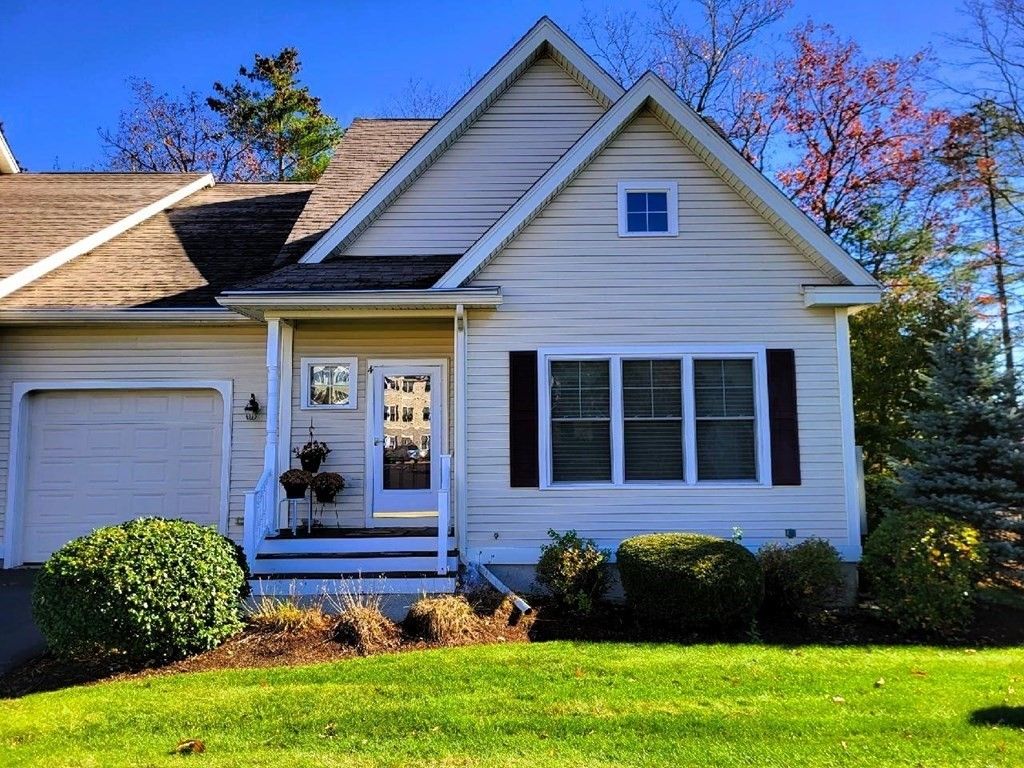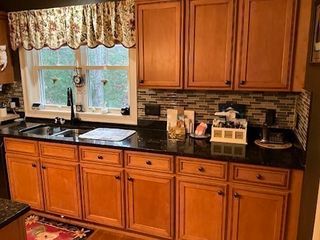


SOLDDEC 28, 2023
4 Crescent Way #4
Fiskdale, MA 01518
- 2 Beds
- 3 Baths
- 1,882 sqft
- 2 Beds
- 3 Baths
- 1,882 sqft
$478,500
Last Sold: Dec 28, 2023
2% below list $490K
$254/sqft
Est. Refi. Payment $3,126/mo*
$478,500
Last Sold: Dec 28, 2023
2% below list $490K
$254/sqft
Est. Refi. Payment $3,126/mo*
2 Beds
3 Baths
1,882 sqft
Homes for Sale Near 4 Crescent Way #4
Skip to last item
Skip to first item
Local Information
© Google
-- mins to
Commute Destination
Description
This property is no longer available to rent or to buy. This description is from December 28, 2023
A lovely end unit is available at the 55+ Crescent Gate Condominiums, known for superior construction. Owner upgrades include central vac, black-SS appliances, Moen Smart Kitchen Faucet, finished half-basement with new utility room. The open concept includes dramatic cathedral ceilings rising above the living room and gas fireplace to a spacious loft that includes a full bath, 2nd bedroom and walk-in closet. Master Suite on 1st floor includes walk-in closet & 3/4 bath with new Moen fixtures. The space is bathed in natural light from large windows and water view. 4-season Sun Room w/deck adjoins the gorgeous kitchen w/center island & granite countertops. Maple cabinets surround the sunny kitchen window, half-wall divider defines kitchen vs living and dining areas. Additional half-bath with laundry completes the elegant space. Walk-out Basement. Complex amenities include gathering room, fireplace, kitchen, exercise room, library, game room, movie theater. Moments to major highways.
Home Highlights
Parking
1 Car Garage
Outdoor
Deck
A/C
Heating & Cooling
HOA
$410/Monthly
Price/Sqft
$254/sqft
Listed
141 days ago
Home Details for 4 Crescent Way #4
Interior Features |
|---|
Interior Details Number of Rooms: 6Types of Rooms: Master Bedroom, Bedroom 2, Master Bathroom, Bathroom 1, Bathroom 2, Bathroom 3, Dining Room, Kitchen, Living Room |
Beds & Baths Number of Bedrooms: 2Main Level Bedrooms: 1Number of Bathrooms: 3Number of Bathrooms (full): 2Number of Bathrooms (half): 1Number of Bathrooms (main level): 2 |
Dimensions and Layout Living Area: 1882 Square Feet |
Appliances & Utilities Utilities: for Electric Oven, for Electric DryerLaundry: Main Level,Electric Dryer Hookup,Washer Hookup,First Floor,In Unit |
Heating & Cooling Heating: Forced Air,PropaneHas CoolingAir Conditioning: Central AirHas HeatingHeating Fuel: Forced Air |
Fireplace & Spa Number of Fireplaces: 1Fireplace: Living RoomHas a FireplaceNo Spa |
Windows, Doors, Floors & Walls Window: ScreensFlooring: Wood, Tile, Carpet, Wall to Wall CarpetCommon Walls: End Unit |
Levels, Entrance, & Accessibility Number of Stories: 2Entry Location: Unit Placement(Street)Accessibility: NoFloors: Wood, Tile, Carpet, Wall To Wall Carpet |
Exterior Features |
|---|
Exterior Home Features Roof: ShinglePatio / Porch: Deck - Exterior, Deck |
Parking & Garage Number of Garage Spaces: 1Number of Covered Spaces: 1No CarportHas a GarageHas an Attached GarageParking Spaces: 1Parking: Attached,Off Street |
Frontage Not on Waterfront |
Water & Sewer Sewer: Public Sewer |
Property Information |
|---|
Year Built Year Built: 2006 |
Property Type / Style Property Type: ResidentialProperty Subtype: CondominiumStructure Type: AttachedArchitecture: Attached |
Building Building Name: Crescent GateAttached To Another StructureDoes Not Include Home Warranty |
Property Information Parcel Number: M:234 B:000 L:2424004, 4593272 |
Price & Status |
|---|
Price List Price: $489,900Price Per Sqft: $254/sqft |
Status Change & Dates Off Market Date: Fri Nov 17 2023 |
Active Status |
|---|
MLS Status: Sold |
Location |
|---|
Direction & Address City: Sturbridge |
School Information Elementary School: Private/PublicJr High / Middle School: PublicHigh School: Public |
Building |
|---|
Building Area Building Area: 1882 Square Feet |
Community |
|---|
Community Features: Shopping, Golf, Highway Access, House of Worship, Private School, Public School, Adult CommunityNot Senior Community |
HOA |
|---|
HOA Fee Includes: Road Maintenance, Maintenance Grounds, Snow Removal, TrashHas an HOAHOA Fee: $410/Monthly |
Offer |
|---|
Listing Terms: Contract |
Compensation |
|---|
Buyer Agency Commission: 2Buyer Agency Commission Type: %Transaction Broker Commission: TBD |
Notes The listing broker’s offer of compensation is made only to participants of the MLS where the listing is filed |
Miscellaneous |
|---|
BasementMls Number: 73175583 |
Additional Information |
|---|
ShoppingGolfHighway AccessHouse of WorshipPrivate SchoolPublic SchoolAdult Community |
Last check for updates: about 21 hours ago
Listed by Spiro Thomo
Aucoin Ryan Realty
Bought with: Pamela Taylor, Avenue Real Estate
Source: MLS PIN, MLS#73175583
Price History for 4 Crescent Way #4
| Date | Price | Event | Source |
|---|---|---|---|
| 12/28/2023 | $478,500 | Sold | MLS PIN #73175583 |
| 10/31/2023 | $489,900 | Listed For Sale | MLS PIN #73175583 |
Comparable Sales for 4 Crescent Way #4
Address | Distance | Property Type | Sold Price | Sold Date | Bed | Bath | Sqft |
|---|---|---|---|---|---|---|---|
0.03 | Condo | $335,000 | 03/28/24 | 2 | 2 | 1,110 | |
0.03 | Condo | $249,900 | 03/21/24 | 1 | 1 | 920 | |
0.03 | Condo | $242,000 | 12/22/23 | 1 | 1 | 920 | |
0.03 | Condo | $230,000 | 08/11/23 | 1 | 1 | 920 | |
2.94 | Condo | $375,000 | 03/15/24 | 2 | 2 | 1,480 |
Assigned Schools
These are the assigned schools for 4 Crescent Way #4.
- Burgess Elementary School
- PK-6
- Public
- 792 Students
8/10GreatSchools RatingParent Rating AverageThis school has been found to be in violation of the States placement laws regaurding special needs. This school pretends to have full "inclusion" of all students. They achieve this be removing special needs children from the building and sending them to Brimfield elementary. The principal is a heartless person that rips siblings apart at the bus stop for the delusion of inclusion schooling. It is disgusting, and has cause significant phychological harm to our child. Who it looks like will go all 6 years forced out of Burgess Elementary.Parent Review6mo ago - Tantasqua Regional Jr High School
- 7-8
- Public
- 585 Students
6/10GreatSchools RatingParent Rating AverageMy daughter isn't getting what she needs and they are trying to keep her backParent Review5y ago - Tantasqua Regional Sr High School
- 9-12
- Public
- 687 Students
6/10GreatSchools RatingParent Rating AverageI have had 3 children graduate from Tantasqua Regional High School and were greatly prepared for college after. The class sizes are small and the teachers are very attentive which is great for student/ teacher interaction. The new building is beautiful and the grounds are well maintained. Safety is enforced and relevant on campus. It is a wonderful educational place and I highly recommend Tantasqua High School. All 3 of my children are now grown adults with very promising careers because of their building base education at Tantasqua.Parent Review9mo ago - Check out schools near 4 Crescent Way #4.
Check with the applicable school district prior to making a decision based on these schools. Learn more.
What Locals Say about Fiskdale
- James Esterbrook
- Resident
- 3mo ago
"It’s an upper middle class area where people have pets and they walk them….nothing more, nothing less."
- James E.
- Resident
- 4y ago
"I love living here, moving here was one of the best decisions I’ve made. Great schools, restaurants, sense of community and lots of young families moving to the area. Excellent amenities like farmers market, farms, outdoor recreation spaces..... "
- Eva G.
- Resident
- 4y ago
"Farmers market every Sunday on the Common during the Summer through early Fall. Senior Center on Main Street is well organized and offers daily exercise classes at minimal cost, linch everyday and a fantastic newsletter which outlines the month’s events."
- Elizabethlouisepotter
- Visitor
- 4y ago
"There’s a dance studio and a paint-and-sip. The school district is competitive and well-run. Great commuter town."
LGBTQ Local Legal Protections
LGBTQ Local Legal Protections
The property listing data and information set forth herein were provided to MLS Property Information Network, Inc. from third party sources, including sellers, lessors and public records, and were compiled by MLS Property Information Network, Inc. The property listing data and information are for the personal, non commercial use of consumers having a good faith interest in purchasing or leasing listed properties of the type displayed to them and may not be used for any purpose other than to identify prospective properties which such consumers may have a good faith interest in purchasing or leasing. MLS Property Information Network, Inc. and its subscribers disclaim any and all representations and warranties as to the accuracy of the property listing data and information set forth herein.
The listing broker’s offer of compensation is made only to participants of the MLS where the listing is filed.
The listing broker’s offer of compensation is made only to participants of the MLS where the listing is filed.
Homes for Rent Near 4 Crescent Way #4
Skip to last item
Skip to first item
Off Market Homes Near 4 Crescent Way #4
Skip to last item
- John Oliveri, Property Works New England
- Gary Caggiano, ERA Key Realty Services - Worcester
- Lynn Loiseau, Berkshire Hathaway HomeServices Commonwealth Real Estate
- Alexander Benson, Keller Williams Realty Boston South West
- Lisa Perry, CR Premier Properties
- Miranda Bousquet, Bousquet Real Estate
- Pamela Taylor, LAER Realty Partners
- Joann Impallaria, RE/MAX Prof Associates
- Moira McGrath, KW Pinnacle Central
- See more homes for sale inFiskdaleTake a look
Skip to first item
4 Crescent Way #4, Fiskdale, MA 01518 is a 2 bedroom, 3 bathroom, 1,882 sqft condo built in 2006. This property is not currently available for sale. 4 Crescent Way #4 was last sold on Dec 28, 2023 for $478,500 (2% lower than the asking price of $489,900). The current Trulia Estimate for 4 Crescent Way #4 is $493,700.
