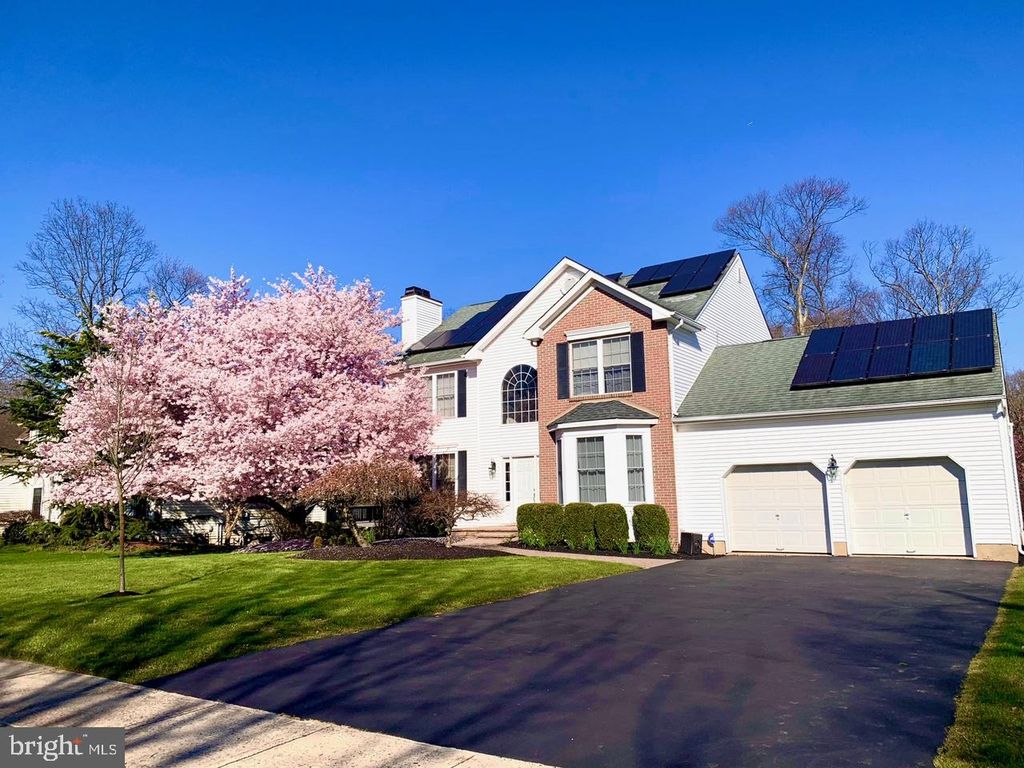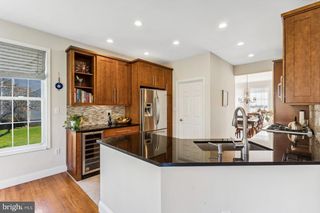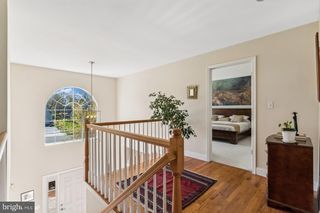


UNDER CONTRACT1 ACRE
4 Ashwood Ct
Lawrence Township, NJ 08648
- 4 Beds
- 3 Baths
- 2,455 sqft (on 1 acre)
- 4 Beds
- 3 Baths
- 2,455 sqft (on 1 acre)
4 Beds
3 Baths
2,455 sqft
(on 1 acre)
We estimate this home will sell faster than 99% nearby.
Local Information
© Google
-- mins to
Commute Destination
Description
The perfect confluence of idyllic location, thoughtful design, and modern updates! 4 Ashwood Court, located on a quiet neighborhood street and backed by preserved woodlands, is an absolute gem of a home beautifully maintained and enhanced by its original and only owners. Gleaming hardwood floors run throughout nearly the entire main level, beginning in the two-story foyer. Sunlight streams in through sidelites and an oversized archtop window, illuminating the main hallway and the upper-level hall. The formal living room and dining room flank the foyer. The dining room is adorned with crown and chair rail molding and has a walk-in bay window that adds a bit of extra room at the head of the table, as well as plenty of natural light. The living room with crown molding and a wood-burning fireplace opens to the family room, where a second wood-burning fireplace sets the stage for cozy evenings in. The open-concept kitchen and family room create an expansive area for more relaxed entertaining or daily life. The family room is wired for surround sound with upgraded gold-coated wire. The kitchen has been updated with beautiful wood cabinets, sleek modern hardware, and stainless steel appliances, including a gas stove and French door refrigerator, a stylish tile backsplash, black quartz countertops, and a wine fridge. A walk-in bay window creates a charming alcove for the kitchen table while providing a beautiful backdrop for meals, with the seasonally changing vista of the woodlands backing to the house and the many fruit trees dotting your backyard. French doors lead to the deck, which beckons for morning cups of coffee, evening aperitifs, and al fresco meals all spring, summer, and fall, with an unbeatable view offering the beauty and serenity of nature. An updated powder room with a pedestal sink and a laundry room with a utility sink and updated cabinets to match the kitchen complete the main level. The upper level features three nicely sized bedrooms with an updated hall bath and the primary bedroom suite. The primary bedroom has a volume ceiling, two walk-in closets with custom closet organizers, a remodeled en-suite bath with a Jacuzzi tub, a separate shower with seamless glass doors, heated flooring, and a dual sink vanity. The finished walkout basement provides an additional home office, exercise room, and storage space. Step out the patio door to a covered area beneath the deck, the perfect spot for a storage shed and two holding bays for cut firewood, sheltered from the elements. The two-car garage has a protective epoxy-coated floor, plenty of storage cabinets, and a workbench, ideal for anyone who likes to tackle home projects. This eco-friendly home features owned solar panels, perfect for environmentally conscious buyers looking to reduce their carbon footprint and enjoy significant energy savings. Enjoy close proximity to downtown Lawrenceville and downtown Princeton for many shopping, dining, and cultural venues. A few Key Highlights: Solar Power: Fully owned solar panels ensure energy efficiency. Living Spaces: Enjoy cozy evenings with two fireplaces and expansive living areas. Outdoor Appeal: A generous backyard with natural privacy—perfect for relaxation and entertainment. Parking & Storage: Attached 2-car garage complemented by additional storage space. Modern Amenities: Updated kitchen with tile flooring and a blend of hardwood and carpeted floors throughout. Primary bathroom with heated flooring. Location Perks: Moments away from Main Street in downtown Lawrenceville, offering a variety of shopping and dining options.
Home Highlights
Parking
2 Car Garage
Outdoor
Deck
A/C
Heating & Cooling
HOA
None
Price/Sqft
$325
Listed
11 days ago
Home Details for 4 Ashwood Ct
Interior Features |
|---|
Interior Details Basement: Windows,Walkout Level,Rear Entrance,Exterior Entry,Interior Entry,ImprovedNumber of Rooms: 1Types of Rooms: Basement |
Beds & Baths Number of Bedrooms: 4Number of Bathrooms: 3Number of Bathrooms (full): 2Number of Bathrooms (half): 1Number of Bathrooms (main level): 1 |
Dimensions and Layout Living Area: 2455 Square Feet |
Appliances & Utilities Utilities: Cable Connected, Phone, Broadband, CableAppliances: Built-In Microwave, Built-In Range, Cooktop, Dishwasher, Dryer, Freezer, Ice Maker, Washer, Stainless Steel Appliance(s), Gas Water HeaterDishwasherDryerLaundry: Main Level,Laundry RoomWasher |
Heating & Cooling Heating: 90% Forced Air,Natural GasHas CoolingAir Conditioning: Central A/C,Natural GasHas HeatingHeating Fuel: 90 Forced Air |
Fireplace & Spa Number of Fireplaces: 2Fireplace: Wood BurningHas a Fireplace |
Gas & Electric Electric: 120/240V |
Windows, Doors, Floors & Walls Window: Double Pane Windows, Window TreatmentsFlooring: Ceramic Tile, Hardwood, Wood, Fully Carpeted, Carpet, Wood Floors |
Levels, Entrance, & Accessibility Stories: 2Levels: TwoAccessibility: NoneFloors: Ceramic Tile, Hardwood, Wood, Fully Carpeted, Carpet, Wood Floors |
View View: Trees/Woods |
Exterior Features |
|---|
Exterior Home Features Roof: ShinglePatio / Porch: DeckOther Structures: Above Grade, Below GradeExterior: Extensive Hardscape, Rain Gutters, Playground, Street LightsFoundation: BlockNo Private Pool |
Parking & Garage Number of Garage Spaces: 2Number of Covered Spaces: 2No CarportHas a GarageHas an Attached GarageHas Open ParkingParking Spaces: 2Parking: Additional Storage Area,Garage Door Opener,Inside Entrance,Built In,Asphalt Driveway,Free,Surface,Attached Garage |
Pool Pool: None |
Frontage Responsible for Road Maintenance: City/CountyNot on Waterfront |
Water & Sewer Sewer: No Septic System |
Farm & Range Not Allowed to Raise Horses |
Finished Area Finished Area (above surface): 2455 Square Feet |
Days on Market |
|---|
Days on Market: 11 |
Property Information |
|---|
Year Built Year Built: 1997 |
Property Type / Style Property Type: ResidentialProperty Subtype: Single Family ResidenceStructure Type: DetachedArchitecture: Traditional |
Building Construction Materials: Brick, Aluminum SidingNot a New ConstructionNo Additional Parcels |
Property Information Condition: ExcellentNot Included in Sale: Personal ItemsIncluded in Sale: All Window Treatments-washer-dryer-refrigerator - Tool Shed-solar System-Parcel Number: 070650100067 |
Price & Status |
|---|
Price List Price: $799,000Price Per Sqft: $325 |
Status Change & Dates Possession Timing: 61-90 Days CD, Negotiable |
Active Status |
|---|
MLS Status: ACTIVE UNDER CONTRACT |
Media |
|---|
Location |
|---|
Direction & Address City: Lawrence TownshipCommunity: Woodfield Estates |
School Information Elementary School District: Lawrence Township Public SchoolsJr High / Middle School District: Lawrence Township Public SchoolsHigh School District: Lawrence Township Public Schools |
Agent Information |
|---|
Listing Agent Listing ID: NJME2041692 |
Community |
|---|
Not Senior Community |
HOA |
|---|
No HOA |
Lot Information |
|---|
Lot Area: 1 acre |
Listing Info |
|---|
Special Conditions: Standard |
Offer |
|---|
Contingencies: Attorney Review, Home InspectionListing Agreement Type: Exclusive Right To SellListing Terms: Cash, Conventional |
Energy |
|---|
Energy Efficiency Features: Home Energy Management |
Compensation |
|---|
Buyer Agency Commission: 2Buyer Agency Commission Type: %Sub Agency Commission: 0Sub Agency Commission Type: $Transaction Broker Commission: 0Transaction Broker Commission Type: $ |
Notes The listing broker’s offer of compensation is made only to participants of the MLS where the listing is filed |
Business |
|---|
Business Information Ownership: Fee Simple |
Miscellaneous |
|---|
BasementMls Number: NJME2041692Municipality: LAWRENCE TWPZillow Contingency Status: Under ContractAttic: Attic |
Last check for updates: 1 day ago
Listing courtesy of Fred Gomberg, (609) 841-0234
BHHS Fox & Roach - Princeton
Source: Bright MLS, MLS#NJME2041692

Also Listed on Berkshire Hathaway HomeServices Fox & Roach, REALTORS.
Price History for 4 Ashwood Ct
| Date | Price | Event | Source |
|---|---|---|---|
| 04/24/2024 | $799,000 | Contingent | Bright MLS #NJME2041692 |
| 04/18/2024 | $799,000 | Listed For Sale | Bright MLS #NJME2041692 |
| 05/30/1997 | $261,000 | Sold | N/A |
| 07/14/1995 | $75,000 | Sold | N/A |
Similar Homes You May Like
Skip to last item
- Keller Williams Real Estate - Princeton
- Keller Williams Real Estate - Princeton
- Coldwell Banker Residential Brokerage - Princeton
- BHHS Fox & Roach-Princeton Junction
- Coldwell Banker Residential Brokerage-Princeton Jc
- See more homes for sale inLawrence TownshipTake a look
Skip to first item
New Listings near 4 Ashwood Ct
Skip to last item
- Callaway Henderson Sotheby's Int'l-Princeton
- Callaway Henderson Sotheby's Int'l-Princeton
- Smires & Associates
- BHHS Fox & Roach-Princeton Junction
- Keller Williams Real Estate - Princeton
- See more homes for sale inLawrence TownshipTake a look
Skip to first item
Property Taxes and Assessment
| Year | 2022 |
|---|---|
| Tax | $13,950 |
| Assessment | $474,000 |
Home facts updated by county records
Comparable Sales for 4 Ashwood Ct
Address | Distance | Property Type | Sold Price | Sold Date | Bed | Bath | Sqft |
|---|---|---|---|---|---|---|---|
0.25 | Single-Family Home | $999,000 | 06/07/23 | 5 | 3 | 3,188 | |
0.37 | Single-Family Home | $650,000 | 12/11/23 | 4 | 3 | 2,760 | |
0.54 | Single-Family Home | $815,000 | 11/15/23 | 4 | 3 | 2,452 | |
0.46 | Single-Family Home | $640,000 | 06/29/23 | 4 | 2 | 2,330 | |
0.48 | Single-Family Home | $830,880 | 01/16/24 | 5 | 3 | 3,117 | |
0.50 | Single-Family Home | $906,000 | 08/25/23 | 5 | 4 | 3,590 | |
0.66 | Single-Family Home | $1,110,000 | 12/01/23 | 4 | 3 | 3,866 | |
1.18 | Single-Family Home | $750,000 | 01/05/24 | 4 | 4 | 2,604 |
LGBTQ Local Legal Protections
LGBTQ Local Legal Protections
Fred Gomberg, BHHS Fox & Roach - Princeton

The data relating to real estate for sale on this website appears in part through the BRIGHT Internet Data Exchange program, a voluntary cooperative exchange of property listing data between licensed real estate brokerage firms, and is provided by BRIGHT through a licensing agreement.
Listing information is from various brokers who participate in the Bright MLS IDX program and not all listings may be visible on the site.
The property information being provided on or through the website is for the personal, non-commercial use of consumers and such information may not be used for any purpose other than to identify prospective properties consumers may be interested in purchasing.
Some properties which appear for sale on the website may no longer be available because they are for instance, under contract, sold or are no longer being offered for sale.
Property information displayed is deemed reliable but is not guaranteed.
Copyright 2024 Bright MLS, Inc. Click here for more information
The listing broker’s offer of compensation is made only to participants of the MLS where the listing is filed.
The listing broker’s offer of compensation is made only to participants of the MLS where the listing is filed.
4 Ashwood Ct, Lawrence Township, NJ 08648 is a 4 bedroom, 3 bathroom, 2,455 sqft single-family home built in 1997. This property is currently available for sale and was listed by Bright MLS on Apr 13, 2024. The MLS # for this home is MLS# NJME2041692.
