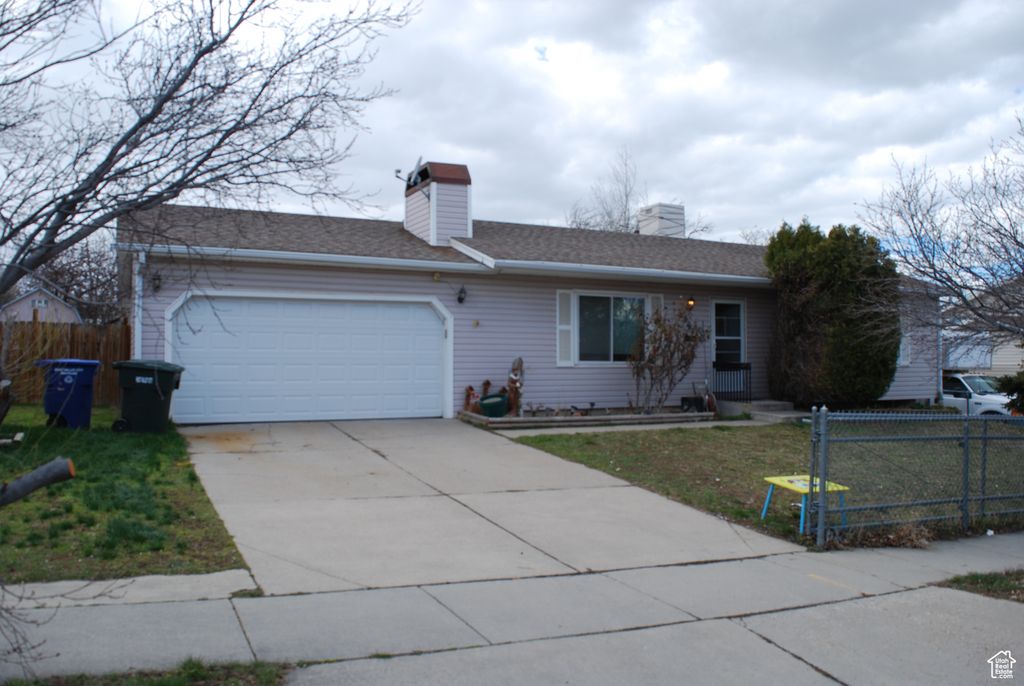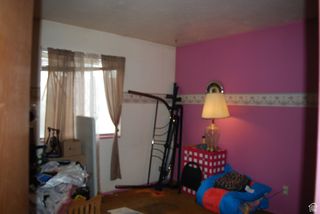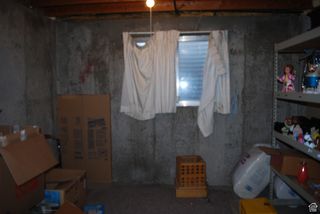


ACCEPTING BACKUPS
3962 S Kings Estate Dr
West Valley City, UT 84128
Falcon Crest- 3 Beds
- 1 Bath
- 1,952 sqft
- 3 Beds
- 1 Bath
- 1,952 sqft
3 Beds
1 Bath
1,952 sqft
Local Information
© Google
-- mins to
Commute Destination
Description
Nice home ready for you to finish or update how you want, with a little tender loving care. Extra large family room with attached den/office space or entertainment area. Toilet installed in basement, but bathroom unfinished. Great neighborhood with wonderful neighbors. Quiet. Close to schools, shopping and newly finished park. Fully fenced front and back yard.
Home Highlights
Parking
2 Car Garage
Outdoor
Patio
A/C
Heating & Cooling
HOA
None
Price/Sqft
$218
Listed
45 days ago
Home Details for 3962 S Kings Estate Dr
Interior Features |
|---|
Interior Details Basement: PartialNumber of Rooms: 10 |
Beds & Baths Number of Bedrooms: 3Main Level Bedrooms: 2Number of Bathrooms: 1Number of Bathrooms (full): 1 |
Dimensions and Layout Living Area: 1952 Square Feet |
Appliances & Utilities Utilities: Natural Gas Connected, Electricity Connected, Sewer Connected, Water ConnectedAppliances: Trash Compactor, Range Hood, Refrigerator, Disposal, Gas Oven, Gas RangeDisposalLaundry: Electric Dryer Hookup,Gas Dryer HookupRefrigerator |
Heating & Cooling Heating: Forced Air,CentralHas CoolingAir Conditioning: Evaporative Cooling,Ceiling Fan(s)Has HeatingHeating Fuel: Forced Air |
Fireplace & Spa Number of Fireplaces: 1Has a Fireplace |
Gas & Electric Has Electric on Property |
Windows, Doors, Floors & Walls Window: Blinds, Drapes, Window Coverings, Double Pane WindowsDoor: Storm Door(s)Flooring: Carpet, Laminate, Linoleum |
Levels, Entrance, & Accessibility Stories: 2Accessibility: Grip-Accessible FeaturesFloors: Carpet, Laminate, Linoleum |
Exterior Features |
|---|
Exterior Home Features Roof: AsphaltPatio / Porch: Patio, Open PatioFencing: FullVegetation: Fruit Trees, Landscaping: Full, Mature Trees, PinesOther Structures: Outbuilding, Storage Shed(s)No Private Pool |
Parking & Garage Number of Garage Spaces: 2Number of Covered Spaces: 2No CarportHas a GarageHas an Attached GarageNo Open ParkingParking Spaces: 2Parking: Garage Attached |
Frontage Not on Waterfront |
Water & Sewer Sewer: Public Sewer, Sewer: Public |
Surface & Elevation Topography: Terrain |
Finished Area Finished Area (above surface): 1016 Square Feet |
Days on Market |
|---|
Days on Market: 45 |
Property Information |
|---|
Year Built Year Built: 1979 |
Property Type / Style Property Type: ResidentialProperty Subtype: Single Family ResidenceArchitecture: Rambler/Ranch |
Building Construction Materials: Aluminum Siding, BrickNot a New ConstructionDoes Not Include Home Warranty |
Property Information Condition: Blt./StandingNot Included in Sale: Dryer, Microwave, Satellite Equipment, WasherIncluded in Sale: Ceiling Fan, Compactor, Range, Range Hood, Refrigerator, Satellite Dish, Storage Shed(s), Window Coverings, Video Door Bell(s)Parcel Number: 1434305014 |
Price & Status |
|---|
Price List Price: $425,000Price Per Sqft: $218 |
Active Status |
|---|
MLS Status: Backup |
Location |
|---|
Direction & Address City: West Valley CityCommunity: Chaparral Estates |
School Information Elementary School: WhittierElementary School District: GraniteJr High / Middle School: HunterJr High / Middle School District: GraniteHigh School: CyprusHigh School District: Granite |
Agent Information |
|---|
Listing Agent Listing ID: 1986310 |
Building |
|---|
Building Area Building Area: 1952 Square Feet |
Community |
|---|
Community Features: SidewalksNot Senior Community |
HOA |
|---|
No HOA |
Lot Information |
|---|
Lot Area: 7405.2 sqft |
Documents |
|---|
Disclaimer: Information not guaranteed. Buyer to verify all information. |
Offer |
|---|
Listing Terms: Cash, Conventional, FHA, VA Loan |
Compensation |
|---|
Buyer Agency Commission: 3Buyer Agency Commission Type: % |
Notes The listing broker’s offer of compensation is made only to participants of the MLS where the listing is filed |
Miscellaneous |
|---|
BasementMls Number: 1986310Zillow Contingency Status: Accepting Back-up Offers |
Additional Information |
|---|
Sidewalks |
Last check for updates: about 11 hours ago
Listing courtesy of Janet Spencer, (801) 598-9215
Lambs Realty Group
Source: UtahRealEstate.com, MLS#1986310

Price History for 3962 S Kings Estate Dr
| Date | Price | Event | Source |
|---|---|---|---|
| 03/15/2024 | $425,000 | Listed For Sale | UtahRealEstate.com #1986310 |
| 02/12/2019 | $274,900 | ListingRemoved | Agent Provided |
| 02/12/2019 | $274,900 | PriceChange | Agent Provided |
| 01/21/2019 | $264,900 | PriceChange | Agent Provided |
| 12/26/2018 | $265,000 | PriceChange | Agent Provided |
| 12/19/2018 | $270,000 | PriceChange | Agent Provided |
| 12/07/2018 | $274,900 | PriceChange | Agent Provided |
| 11/22/2018 | $275,000 | Listed For Sale | Agent Provided |
Similar Homes You May Like
Skip to last item
- Coldwell Banker Realty (Salt Lake-Sugar House)
- Market Source Real Estate LLC
- See more homes for sale inWest Valley CityTake a look
Skip to first item
New Listings near 3962 S Kings Estate Dr
Skip to last item
- D.R. Horton, Inc
- See more homes for sale inWest Valley CityTake a look
Skip to first item
Property Taxes and Assessment
| Year | 2023 |
|---|---|
| Tax | $2,325 |
| Assessment | $339,800 |
Home facts updated by county records
LGBTQ Local Legal Protections
LGBTQ Local Legal Protections
Janet Spencer, Lambs Realty Group

Based on information from the Wasatch Front Regional Multiple Listing Service, Inc. as of 2024-01-24 15:13:16 PST. All data, including all measurements and calculations of area, is obtained from various sources and has not been, and will not be, verified by broker or the MLS. All information should be independently reviewed and verified for accuracy. Properties may or may not be listed by the office/agent presenting the information. Click here for more information
The listing broker’s offer of compensation is made only to participants of the MLS where the listing is filed.
The listing broker’s offer of compensation is made only to participants of the MLS where the listing is filed.
3962 S Kings Estate Dr, West Valley City, UT 84128 is a 3 bedroom, 1 bathroom, 1,952 sqft single-family home built in 1979. 3962 S Kings Estate Dr is located in Falcon Crest, West Valley City. This property is currently available for sale and was listed by UtahRealEstate.com on Mar 15, 2024. The MLS # for this home is MLS# 1986310.
