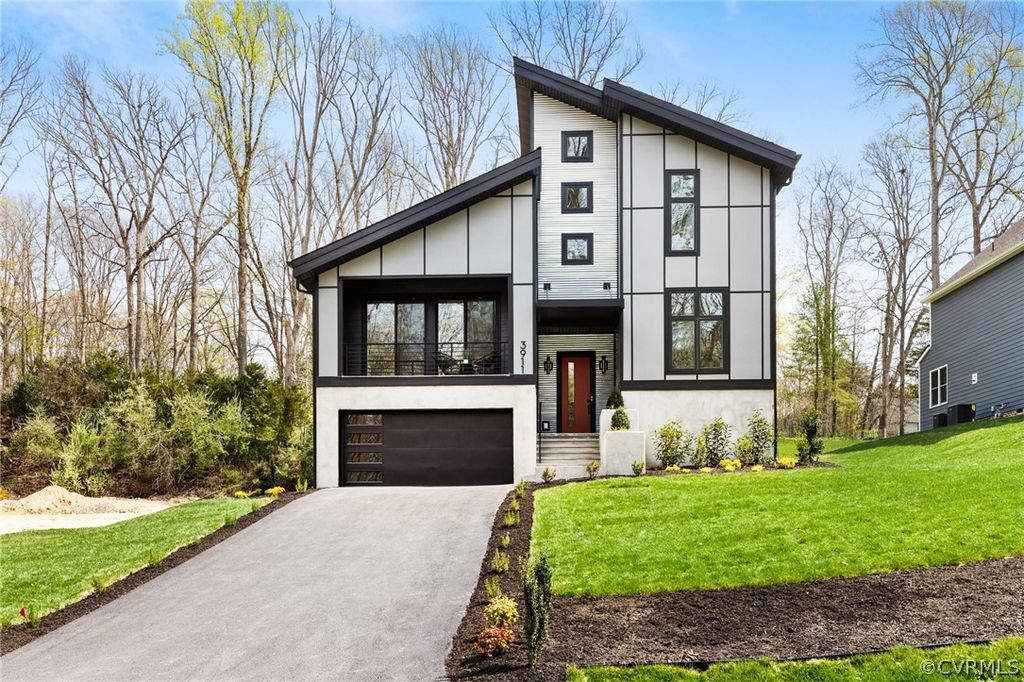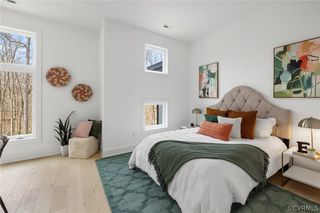


PENDINGNEW CONSTRUCTION0.38 ACRES
3911 Beechmont Rd
Richmond, VA 23235
Southampton- 4 Beds
- 4 Baths
- 3,096 sqft (on 0.38 acres)
- 4 Beds
- 4 Baths
- 3,096 sqft (on 0.38 acres)
4 Beds
4 Baths
3,096 sqft
(on 0.38 acres)
Local Information
© Google
-- mins to
Commute Destination
Description
A truly spectacular modern new construction home, perched up on a lot with unobstructed views of Larus Park. No detail has been left untouched on this 4 bedroom, 4 bathroom home by Richmond Hill Design+Build. This home has a bold exterior of mono-sloped roofs, corrugated metal, Hardiboard, concrete walls and architectural concrete wrap around steps & decorative concrete planters. Upon entering the foyer you will notice light, wide plank, engineered hardwood floors throughout the home. Step up the front stairs into the main living area and enjoy the expansive open concept floor plan with a dining room, luxurious kitchen & large family room. The kitchen has modern flat panel cabinets with sleek hardware, quartz countertops, stainless steel appliances, walk in pantry & floating shelves. Adjacent to the kitchen is a lounge area & family room. The family room has a vaulted ceiling, stone front, gas fireplace that goes to the ceiling with floating shelves & built-ins. The family room features two big sliding glass doors that lead to the covered terrace overlooking the park. Finishing off the first floor is an office with large casement windows & a separate bedroom with a full bathroom. The second floor features an impressive primary suite with vaulted ceiling, modern light fixture, 2 walk in closets & a luxurious ensuite bathroom. The ensuite bathroom has floating cabinets with dual vanities, large spa shower with frameless glass door, linen & water closet. There is an additional bedroom on the 2nd floor with its own private ensuite bathroom and 2nd floor laundry. On the lower level is a drop zone right of the garage & side entry. The drop zone has built in cubbies, hooks and a bench. Ther 4th bedroom is located in the basement with its own private ensuite bathroom. This home also has a large unfinished conditioned walk in space that is great for storage, wine cellar or hobby room. Not to be missed is backyard with a deck and wooded area for privacy.
Home Highlights
Parking
2 Car Garage
Outdoor
No Info
A/C
Heating & Cooling
HOA
None
Price/Sqft
$321
Listed
31 days ago
Home Details for 3911 Beechmont Rd
Interior Features |
|---|
Interior Details Basement: PartialNumber of Rooms: 5Types of Rooms: Family Room, Sitting Room, Bedroom 4, Full Bath, Foyer, Bedroom 3, Additional Room, Dining Room, Kitchen, Office, Primary Bedroom |
Beds & Baths Number of Bedrooms: 4Number of Bathrooms: 4Number of Bathrooms (full): 4 |
Dimensions and Layout Living Area: 3096 Square Feet |
Appliances & Utilities Appliances: Dishwasher, Disposal, Gas Water Heater, Microwave, Oven, Range, Refrigerator, Tankless Water HeaterDishwasherDisposalMicrowaveRefrigerator |
Heating & Cooling Heating: Electric,Heat Pump,Natural Gas,ZonedHas CoolingAir Conditioning: Electric,ZonedHas HeatingHeating Fuel: Electric |
Fireplace & Spa Number of Fireplaces: 1Fireplace: GasHas a Fireplace |
Windows, Doors, Floors & Walls Flooring: Ceramic Tile, Wood |
Levels, Entrance, & Accessibility Stories: 3Number of Stories: 3Levels: Three Or MoreFloors: Ceramic Tile, Wood |
Exterior Features |
|---|
Exterior Home Features Roof: Composition ShingleFoundation: Slab |
Parking & Garage Number of Garage Spaces: 2Number of Covered Spaces: 2Has a GarageHas an Attached GarageParking Spaces: 2Parking: Attached,Basement,Direct Access,Garage |
Pool Pool: None |
Frontage Not on Waterfront |
Water & Sewer Sewer: Public Sewer |
Surface & Elevation Topography: Sloping |
Finished Area Finished Area (below surface): 364 Square Feet |
Days on Market |
|---|
Days on Market: 31 |
Property Information |
|---|
Year Built Year Built: 2024 |
Property Type / Style Property Type: ResidentialProperty Subtype: Single Family ResidenceArchitecture: Modern |
Building Construction Materials: Drywall, Frame, HardiPlank Type, ConcreteIs a New ConstructionNot Attached Property |
Property Information Condition: New ConstructionParcel Number: C0010462003 |
Price & Status |
|---|
Price List Price: $995,000Price Per Sqft: $321 |
Status Change & Dates Off Market Date: Sun Mar 31 2024Possession Timing: Close Of Escrow |
Active Status |
|---|
MLS Status: Pending |
Location |
|---|
Direction & Address City: RichmondCommunity: Southampton |
School Information Elementary School: FisherJr High / Middle School: ThompsonHigh School: Huguenot |
Agent Information |
|---|
Listing Agent Listing ID: 2407347 |
HOA |
|---|
Association for this Listing: Central Virginia Regional MLSNo HOA |
Lot Information |
|---|
Lot Area: 0.38 acres |
Compensation |
|---|
Buyer Agency Commission: 2.50Buyer Agency Commission Type: % |
Notes The listing broker’s offer of compensation is made only to participants of the MLS where the listing is filed |
Business |
|---|
Business Information Ownership: Individuals |
Miscellaneous |
|---|
BasementMls Number: 2407347Living Area Range Units: Square Feet |
Last check for updates: about 14 hours ago
Listing courtesy of Megan Napier, (804) 314-9935
Napier REALTORS ERA
Originating MLS: Central Virginia Regional MLS
Source: CVRMLS, MLS#2407347

Price History for 3911 Beechmont Rd
| Date | Price | Event | Source |
|---|---|---|---|
| 04/01/2024 | $995,000 | Pending | CVRMLS #2407347 |
| 03/27/2024 | $995,000 | Listed For Sale | CVRMLS #2407347 |
Similar Homes You May Like
Skip to last item
- Joyner Fine Properties, CVRMLS
- Joyner Fine Properties, CVRMLS
- River Fox Realty LLC, CVRMLS
- Long & Foster REALTORS, CVRMLS
- Keller Williams Realty, CVRMLS
- See more homes for sale inRichmondTake a look
Skip to first item
New Listings near 3911 Beechmont Rd
Skip to last item
- River Fox Realty LLC, CVRMLS
- Joyner Fine Properties, CVRMLS
- Keller Williams Realty, CVRMLS
- Dominion Real Estate Services, CVRMLS
- Samson Properties, CVRMLS
- Real Broker LLC, CVRMLS
- See more homes for sale inRichmondTake a look
Skip to first item
Property Taxes and Assessment
| Year | 2023 |
|---|---|
| Tax | $1,056 |
| Assessment | $88,000 |
Home facts updated by county records
Comparable Sales for 3911 Beechmont Rd
Address | Distance | Property Type | Sold Price | Sold Date | Bed | Bath | Sqft |
|---|---|---|---|---|---|---|---|
0.01 | Single-Family Home | $905,000 | 03/13/24 | 4 | 4 | 2,900 | |
0.44 | Single-Family Home | $649,000 | 11/08/23 | 4 | 4 | 3,119 | |
0.27 | Single-Family Home | $480,000 | 05/30/23 | 4 | 3 | 2,763 | |
0.12 | Single-Family Home | $740,000 | 06/30/23 | 4 | 2 | 2,893 | |
0.18 | Single-Family Home | $415,000 | 09/06/23 | 3 | 3 | 2,368 | |
0.12 | Single-Family Home | $380,000 | 08/25/23 | 3 | 2 | 1,469 | |
0.54 | Single-Family Home | $675,000 | 04/04/24 | 4 | 3 | 2,727 | |
0.48 | Single-Family Home | $475,000 | 11/15/23 | 4 | 3 | 2,324 | |
0.33 | Single-Family Home | $680,000 | 10/13/23 | 3 | 3 | 2,875 |
Neighborhood Overview
Neighborhood stats provided by third party data sources.
What Locals Say about Southampton
- Cmercertaylor
- 9y ago
"Great for walking, safe and easily accessible to many great spots in Richmond. Two minute walk to the James River and access to the river on this side of the bridge is locals only. Huguenot park is around the corner for launching your kayak or fishing! Old Spring Road has a house designed by on of Frank Llyod Wright's boys at Taliesen, and another modern home by one of Richmond's great architects. Neighbors look out for one another and all of the dogs are friendly. Houses are affordable and lots are large. Great for retires and new families alike. Wouldn't move anywhere else!"
LGBTQ Local Legal Protections
LGBTQ Local Legal Protections
Megan Napier, Napier REALTORS ERA

All or a portion of the multiple Listing information is provided by the Central Virginia Regional Multiple Listing Service, LLC, from a copyrighted compilation of Listing s. All CVR MLS information provided is deemed reliable but is not guaranteed accurate. The compilation of Listings and each individual Listing are ©2023 Central Virginia Regional Multiple Listing Service, LLC. All rights reserved.
The listing broker’s offer of compensation is made only to participants of the MLS where the listing is filed.
The listing broker’s offer of compensation is made only to participants of the MLS where the listing is filed.
3911 Beechmont Rd, Richmond, VA 23235 is a 4 bedroom, 4 bathroom, 3,096 sqft single-family home built in 2024. 3911 Beechmont Rd is located in Southampton, Richmond. This property is currently available for sale and was listed by CVRMLS on Mar 27, 2024. The MLS # for this home is MLS# 2407347.
