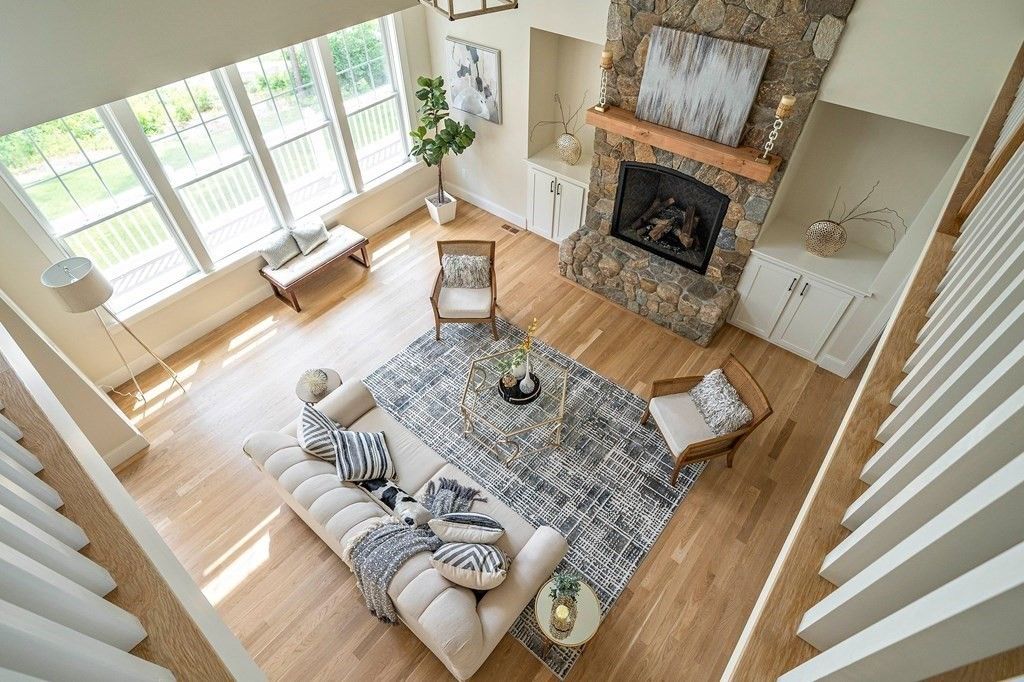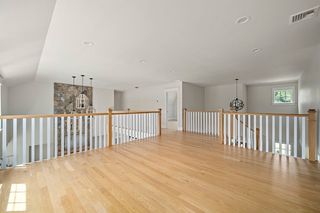


FOR SALE0.94 ACRES
390 Country Club Way
Kingston, MA 02364
- 4 Beds
- 4 Baths
- 6,061 sqft (on 0.94 acres)
- 4 Beds
- 4 Baths
- 6,061 sqft (on 0.94 acres)
4 Beds
4 Baths
6,061 sqft
(on 0.94 acres)
Local Information
© Google
-- mins to
Commute Destination
Description
Now IT'S YOUR OPPORTUNITY TO OWN one of the finest new homes ever built at Indian Pond! 1 acre lushly landscaped lot abutting the Country Club's most picturesque golf hole w/the stone bridge & pond! 6,000 sf gambrel colonial home MASTER CRAFTED w/high-end finishes, incredible open floor plan, massive walls of Andersen windows & glass doors, matte hardwood floors, 3.5 baths, 3 car garage w/custom doors, rocking chair front porch & 80' back deck w/SPECTACULAR VIEWS of the golf course! This 9 room, 4 bedroom, 3.5 bath Nantucket style beauty has 1st floor w/huge custom kitchen/dining area with gorgeous cabinetry, massive island, quartz tops all open to soaring 2 story family room w/stone fireplace open to 2nd level loft area, a formal dining room, pantry, home office, 1/2 bath/laundry & 35' primary suite w/walk-in closet & dream bath w/shower & soaking tub. Ascend 1 of 2 staircases to 2nd floor with 3 more bedrooms, 2 full baths, full-sized laundry rm & 40' ft ready to finish GREAT ROOM.
Home Highlights
Parking
3 Car Garage
Outdoor
Deck
A/C
Heating & Cooling
HOA
None
Price/Sqft
$312
Listed
24 days ago
Home Details for 390 Country Club Way
Interior Features |
|---|
Interior Details Basement: Full,Walk-Out Access,Interior Entry,Concrete,UnfinishedNumber of Rooms: 10Types of Rooms: Master Bedroom, Bedroom 2, Bedroom 3, Bedroom 4, Master Bathroom, Dining Room, Family Room, Kitchen, Office |
Beds & Baths Number of Bedrooms: 4Number of Bathrooms: 4Number of Bathrooms (full): 3Number of Bathrooms (half): 1 |
Dimensions and Layout Living Area: 6061 Square FeetFoundation Area: 3060 |
Appliances & Utilities Utilities: for Gas Range, Washer HookupLaundry: Washer Hookup |
Heating & Cooling Heating: Forced Air,Natural GasHas CoolingAir Conditioning: Central Air,DualHas HeatingHeating Fuel: Forced Air |
Fireplace & Spa Number of Fireplaces: 1Has a FireplaceNo Spa |
Gas & Electric Electric: Circuit Breakers, 200+ Amp Service |
Windows, Doors, Floors & Walls Window: Insulated Windows, ScreensFlooring: Tile, Carpet, Hardwood |
Levels, Entrance, & Accessibility Accessibility: NoFloors: Tile, Carpet, Hardwood |
View Has a ViewView: Scenic View(s) |
Exterior Features |
|---|
Exterior Home Features Roof: ShinglePatio / Porch: Deck, Deck - CompositeExterior: Deck, Deck - Composite, Professional Landscaping, Sprinkler System, Decorative Lighting, Screens, Stone WallFoundation: Concrete PerimeterSprinkler System |
Parking & Garage Number of Garage Spaces: 3Number of Covered Spaces: 3No CarportHas a GarageHas an Attached GarageHas Open ParkingParking Spaces: 6Parking: Attached,Garage Door Opener,Storage,Paved Drive,Off Street,Paved |
Frontage Frontage Type: Golf CourseRoad Frontage: PublicResponsible for Road Maintenance: Public Maintained RoadRoad Surface Type: PavedNot on Waterfront |
Water & Sewer Sewer: Private Sewer |
Farm & Range Frontage Length: 200.00 |
Days on Market |
|---|
Days on Market: 24 |
Property Information |
|---|
Year Built Year Built: 2023 |
Property Type / Style Property Type: ResidentialProperty Subtype: Single Family ResidenceArchitecture: Colonial |
Building Construction Materials: FrameNot Attached PropertyIncludes Home Warranty |
Property Information Parcel Number: M:0065 B:0004 L:96, 4004169 |
Price & Status |
|---|
Price List Price: $1,890,000Price Per Sqft: $312 |
Active Status |
|---|
MLS Status: Active |
Media |
|---|
Location |
|---|
Direction & Address City: KingstonCommunity: Indian Pond |
Agent Information |
|---|
Listing Agent Listing ID: 73220940 |
Building |
|---|
Building Area Building Area: 6061 Square Feet |
Community |
|---|
Community Features: Public Transportation, Walk/Jog Trails, Golf, Highway Access, T-Station, SidewalksNot Senior Community |
HOA |
|---|
No HOA |
Lot Information |
|---|
Lot Area: 0.94 acres |
Compensation |
|---|
Buyer Agency Commission: 2Buyer Agency Commission Type: %Transaction Broker Commission: 0Transaction Broker Commission Type: % |
Notes The listing broker’s offer of compensation is made only to participants of the MLS where the listing is filed |
Miscellaneous |
|---|
BasementMls Number: 73220940Compensation Based On: Net Sale Price |
Additional Information |
|---|
Public TransportationWalk/Jog TrailsGolfHighway AccessT-StationSidewalks |
Last check for updates: 1 day ago
Listing courtesy of Todd Sandler
Todd A. Sandler REALTORS®
Source: MLS PIN, MLS#73220940
Price History for 390 Country Club Way
| Date | Price | Event | Source |
|---|---|---|---|
| 04/06/2024 | $1,890,000 | Listed For Sale | MLS PIN #73220940 |
| 10/20/2023 | $2,100,000 | ListingRemoved | MLS PIN #73127797 |
| 08/02/2023 | $2,100,000 | PriceChange | MLS PIN #73127797 |
| 06/21/2023 | $2,150,000 | Listed For Sale | MLS PIN #73127797 |
| 12/01/2022 | $2,295,000 | ListingRemoved | MLS PIN #72972671 |
| 10/27/2022 | $2,295,000 | PriceChange | MLS PIN #72972671 |
| 08/01/2022 | $2,395,000 | Listed For Sale | MLS PIN #72972671 |
| 06/03/2022 | ListingRemoved | MLS PIN #72972671 | |
| 04/27/2022 | $2,500,000 | Listed For Sale | MLS PIN #72972671 |
| 11/29/2012 | $165,000 | Sold | N/A |
| 10/16/2002 | $300,000 | Sold | N/A |
Similar Homes You May Like
Skip to last item
- Marirose Lynch, REMAX Coastal Properties
- Sandrine Brennan, William Raveis R.E. & Homes Services
- Slayter & Slayter, William Raveis R.E. & Home Services
- Matthew Winterle, LAER Realty Partners/LAER LUX
- Timothy E. Driscoll, Coldwell Banker Realty - Duxbury
- Liz Bone Team, South Shore Sotheby's International Realty
- Reggie Irving, Coldwell Banker Realty - Duxbury
- Depend on Dakota Team, Keller Williams Realty
- Quenby Solberg, South Shore Sotheby's International Realty
- See more homes for sale inKingstonTake a look
Skip to first item
New Listings near 390 Country Club Way
Skip to last item
- Matthew Winterle, LAER Realty Partners/LAER LUX
- Slayter & Slayter, William Raveis R.E. & Home Services
- Liz Bone Team, South Shore Sotheby's International Realty
- Depend on Dakota Team, Keller Williams Realty
- Sandrine Brennan, William Raveis R.E. & Homes Services
- Quenby Solberg, South Shore Sotheby's International Realty
- Debbie Tortorella, William Raveis R.E. & Home Services
- Marirose Lynch, REMAX Coastal Properties
- Augustino Diodato, Plymouth Sails Realty, LLC
- See more homes for sale inKingstonTake a look
Skip to first item
Property Taxes and Assessment
| Year | 2023 |
|---|---|
| Tax | $11,917 |
| Assessment | $892,000 |
Home facts updated by county records
Comparable Sales for 390 Country Club Way
Address | Distance | Property Type | Sold Price | Sold Date | Bed | Bath | Sqft |
|---|---|---|---|---|---|---|---|
0.08 | Single-Family Home | $1,500,000 | 08/04/23 | 5 | 7 | 5,710 | |
0.28 | Single-Family Home | $1,115,000 | 08/31/23 | 4 | 4 | 3,425 | |
0.23 | Single-Family Home | $1,250,000 | 12/04/23 | 5 | 3 | 2,900 | |
0.62 | Single-Family Home | $886,000 | 12/15/23 | 3 | 3 | 2,352 | |
0.78 | Single-Family Home | $857,000 | 11/06/23 | 4 | 3 | 3,330 | |
0.99 | Single-Family Home | $960,000 | 09/29/23 | 4 | 3 | 4,343 | |
0.75 | Single-Family Home | $879,000 | 05/05/23 | 4 | 3 | 2,684 | |
0.49 | Single-Family Home | $800,000 | 06/28/23 | 3 | 3 | 3,065 | |
0.32 | Single-Family Home | $461,000 | 08/08/23 | 2 | 1 | 1,295 | |
0.63 | Single-Family Home | $605,000 | 08/01/23 | 3 | 2 | 1,204 |
What Locals Say about Kingston
- Deirdre M. M.
- Resident
- 3y ago
"Beautiful neighborhood near the ocean, able to walk dog easily around. Very kid friendly. Affordable. Not a lot of traffic or noise. Very little congestion. "
- Iannucma
- Resident
- 5y ago
"Farming, ocean, woods, close to highway, good schools, close to good restaurants, educated culture, near plymouth, "
- Mmk4life7810
- Resident
- 5y ago
"I’ve lived in the neighborhood for 30 years almost and everyone looks out for one another most original neighbors some new still loyal"
- no n.
- Resident
- 5y ago
"Kid and family friendly neighborhood we all look out for one another and respectful of privacy Asaassshhh"
LGBTQ Local Legal Protections
LGBTQ Local Legal Protections
Todd Sandler, Todd A. Sandler REALTORS®
The property listing data and information set forth herein were provided to MLS Property Information Network, Inc. from third party sources, including sellers, lessors and public records, and were compiled by MLS Property Information Network, Inc. The property listing data and information are for the personal, non commercial use of consumers having a good faith interest in purchasing or leasing listed properties of the type displayed to them and may not be used for any purpose other than to identify prospective properties which such consumers may have a good faith interest in purchasing or leasing. MLS Property Information Network, Inc. and its subscribers disclaim any and all representations and warranties as to the accuracy of the property listing data and information set forth herein.
The listing broker’s offer of compensation is made only to participants of the MLS where the listing is filed.
The listing broker’s offer of compensation is made only to participants of the MLS where the listing is filed.
390 Country Club Way, Kingston, MA 02364 is a 4 bedroom, 4 bathroom, 6,061 sqft single-family home built in 2023. This property is currently available for sale and was listed by MLS PIN on Apr 6, 2024. The MLS # for this home is MLS# 73220940.
