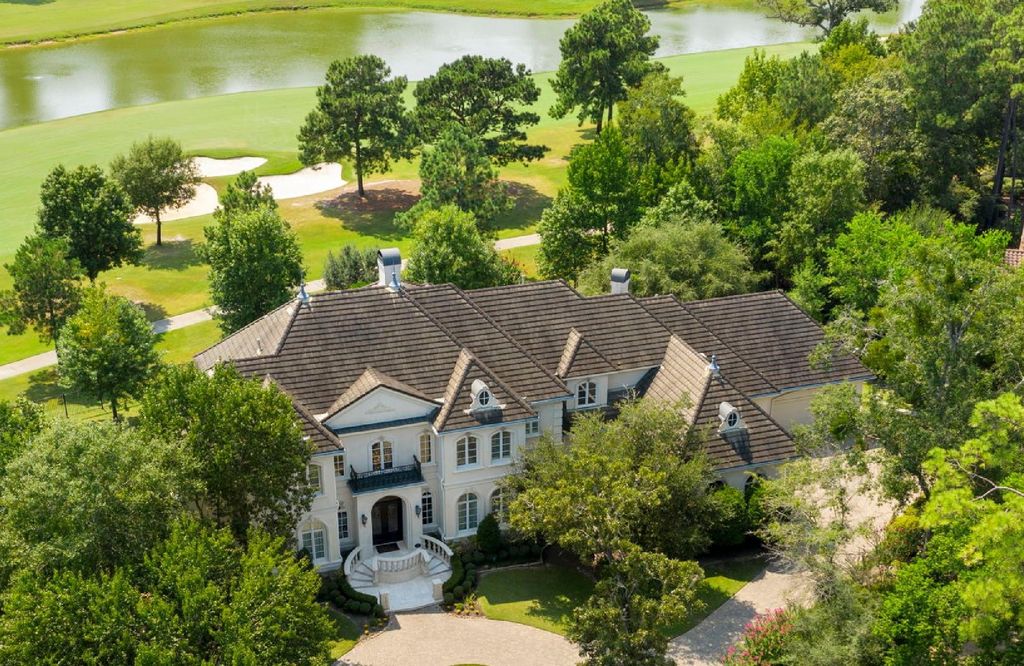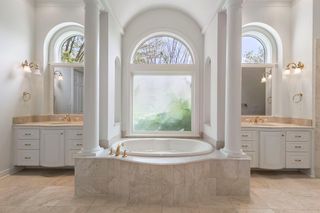


FOR SALE0.78 ACRES
39 Maymont Way
Spring, TX 77382
Sterling Ridge- 5 Beds
- 7 Baths
- 8,063 sqft (on 0.78 acres)
- 5 Beds
- 7 Baths
- 8,063 sqft (on 0.78 acres)
5 Beds
7 Baths
8,063 sqft
(on 0.78 acres)
We estimate this home will sell faster than 87% nearby.
Local Information
© Google
-- mins to
Commute Destination
Description
Luxurious estate w/updated design & extensive remodel provide a seamless blend of sophistication & modern amenities w/ breathtaking views. A reimagined open-concept floor plan offers exceptional entertaining & everyday living w/ impressive glazed ceramic flooring that sets a striking tone. Wine room, bar & gourmet kitchen w/quartz island, generous butler pantry & new appliances, all open to the breakfast & family rooms centered by a double-sided fireplace. New expansive sliding doors open to panoramic views of the lush greenery, pool & vast frontage to the 4th & 5th fairways of the Jack Nicklaus Signature Golf Course. To enhance the entertainment experience, a newly added recreational haven highlights a golf simulator & media room with soundproofing. The entire interior is freshly painted; concrete tile roof w/a lifetime warranty, new AC, home generator & misting system plus Savant control technology completing the modern touches to this estate. One of the BEST views in Nicklaus!
Home Highlights
Parking
4 Car Garage
Outdoor
Patio, Deck, Pool
A/C
Heating & Cooling
HOA
$354/Monthly
Price/Sqft
$433
Listed
31 days ago
Home Details for 39 Maymont Way
Interior Features |
|---|
Interior Details Number of Rooms: 15Types of Rooms: Master Bathroom, KitchenWet Bar |
Beds & Baths Number of Bedrooms: 5Number of Bathrooms: 7Number of Bathrooms (full): 5Number of Bathrooms (half): 2 |
Dimensions and Layout Living Area: 8063 Square Feet |
Appliances & Utilities Appliances: Refrigerator Included, Double Oven, Gas Cooktop, Dishwasher, Disposal, Microwave, Ice MakerDishwasherDisposalLaundry: Electric Dryer Hookup,Gas Dryer Hookup,Washer HookupMicrowave |
Heating & Cooling Heating: Natural Gas,ZonedHas CoolingAir Conditioning: Electric,Zoned,Ceiling Fan(s)Has HeatingHeating Fuel: Natural Gas |
Fireplace & Spa Number of Fireplaces: 3Fireplace: Gas, Gas Log, OutsideHas a Fireplace |
Windows, Doors, Floors & Walls Window: Insulated/Low-E windows, Window CoveringsFlooring: Carpet, Marble, Travertine, Wood |
Levels, Entrance, & Accessibility Stories: 2Accessibility: Disabled Access, Master Bath Disabled Access, Wheelchair AccessFloors: Carpet, Marble, Travertine, Wood |
View No View |
Security Security: Security System Owned, Fire Alarm, Controlled Subdivision Access |
Exterior Features |
|---|
Exterior Home Features Roof: TilePatio / Porch: Covered, Patio/DeckFencing: Back Yard, FullExterior: Back Green Space, Balcony, Outdoor Kitchen, Side Yard, Sprinkler SystemFoundation: SlabHas a Private PoolSprinkler System |
Parking & Garage Number of Garage Spaces: 4Number of Covered Spaces: 4No CarportHas a GarageHas an Attached GarageParking Spaces: 4Parking: Attached |
Pool Pool: Heated, In Ground, Salt WaterPool |
Frontage Road Surface Type: Concrete, Curbs, Gutters |
Water & Sewer Sewer: Public Sewer |
Days on Market |
|---|
Days on Market: 31 |
Property Information |
|---|
Year Built Year Built: 2005 |
Property Type / Style Property Type: ResidentialProperty Subtype: Single Family ResidenceStructure Type: Free StandingArchitecture: Contemporary/Modern,French |
Building Construction Materials: Stone, StuccoNot a New Construction |
Property Information Not Included in Sale: See Attached ListParcel Number: 96000300700 |
Price & Status |
|---|
Price List Price: $3,495,000Price Per Sqft: $433 |
Active Status |
|---|
MLS Status: Active |
Location |
|---|
Direction & Address City: The WoodlandsCommunity: Wdlnds Village Of Carlton Woods |
School Information Elementary School: Tough Elementary SchoolElementary School District: 11 - ConroeJr High / Middle School: Mccullough Junior High SchoolJr High / Middle School District: 11 - ConroeHigh School: The Woodlands High SchoolHigh School District: 11 - Conroe |
Agent Information |
|---|
Listing Agent Listing ID: 98163939 |
Building |
|---|
Building Details Builder Name: Jeff Paul |
Building Area Building Area: 8063 Square Feet |
Community |
|---|
Not Senior Community |
HOA |
|---|
HOA Phone: 281-624-4239Has an HOAHOA Fee: $4,250/Annually |
Lot Information |
|---|
Lot Area: 0.78 acres |
Offer |
|---|
Listing Agreement Type: Exclusive Right to Sell/LeaseListing Terms: Cash, Conventional |
Energy |
|---|
Energy Efficiency Features: Attic Vents, Thermostat, HVAC, HVAC>13 SEER, Insulation |
Compensation |
|---|
Buyer Agency Commission: 3Buyer Agency Commission Type: %Sub Agency Commission: 0Sub Agency Commission Type: % |
Notes The listing broker’s offer of compensation is made only to participants of the MLS where the listing is filed |
Business |
|---|
Business Information Ownership: Full Ownership |
Miscellaneous |
|---|
Mls Number: 98163939 |
Last check for updates: about 18 hours ago
Listing courtesy of Diane Kink TREC #0464634, (281) 364-4828
Keller Williams Realty The Woodlands
Source: HAR, MLS#98163939

Price History for 39 Maymont Way
| Date | Price | Event | Source |
|---|---|---|---|
| 03/28/2024 | $3,495,000 | Listed For Sale | HAR #98163939 |
| 03/28/2024 | ListingRemoved | HAR #14515052 | |
| 02/02/2024 | $3,550,000 | Listed For Sale | HAR #14515052 |
| 01/08/2022 | $2,695,000 | Pending | HAR #17374944 |
| 12/16/2021 | $2,695,000 | Listed For Sale | HAR #17374944 |
| 12/09/2021 | ListingRemoved | HAR #17374944 | |
| 11/27/2021 | $2,695,000 | Pending | HAR #17374944 |
| 09/15/2021 | $2,695,000 | Listed For Sale | HAR #17374944 |
Similar Homes You May Like
Skip to last item
- Keller Williams Realty The Woodlands
- Better Homes and Gardens Real Estate Gary Greene -
- Walzel Properties - Corporate Office
- See more homes for sale inSpringTake a look
Skip to first item
New Listings near 39 Maymont Way
Skip to last item
- Walzel Properties - Corporate Office
- Better Homes and Gardens Real Estate Gary Greene -
- See more homes for sale inSpringTake a look
Skip to first item
Property Taxes and Assessment
| Year | 2023 |
|---|---|
| Tax | $38,590 |
| Assessment | $2,530,730 |
Home facts updated by county records
Comparable Sales for 39 Maymont Way
Address | Distance | Property Type | Sold Price | Sold Date | Bed | Bath | Sqft |
|---|---|---|---|---|---|---|---|
0.10 | Single-Family Home | - | 07/31/23 | 5 | 7 | 8,835 |
Neighborhood Overview
Neighborhood stats provided by third party data sources.
What Locals Say about Sterling Ridge
- Trulia User
- Resident
- 1y ago
"We lived the best 16 years of our lives ! Raised 5 kids in the best place wher they could play outside and enjoy all the fun and safety of the neighborhood olld Sterling is awesome!!!!!"
- P255zr17
- Resident
- 3y ago
"It’s a safe place to walk , ride a bike , do any kind of outdoor activities, lots of parks for the kiddos with all the equipment and some have splash pads "
- Belgario1
- Resident
- 3y ago
"Christmas yard decorations are popular; several families and sub-neighborhoods gather for Easter, end of school year and various other family and social events."
- Bmescovedo
- Visitor
- 4y ago
"It’s a nice place to live. Safe and beautiful. Great schools nearby. Hope I’ve said enough because I’m running out of words. It is really good spot. People are friendly. There are no sidewalks though and the streets are skinny. "
- Rachel M.
- Resident
- 4y ago
"That there are nice walking paths and that you can let your dogs run around on the golf course after golfing hours."
- Diane N.
- Resident
- 4y ago
"Easy to get downtown w Woodlands Express bus. Park and rides are safe and accessible. Couldn’t be happier about bot having to drive! "
- Angelarvarner
- Prev. Resident
- 5y ago
"Love this neighborhood. You can walk to small store or fun restaurants and Starbucks easily. There are lots of biking areas and trails with parks."
- Nidaverachtert
- Resident
- 5y ago
"The neighborhood is very social and there are always people out walking their dogs or exercising. Many children living in the neighborhood as well. Very family friendly community."
- Lenai
- 9y ago
"There are two lakes close by as well as two parks. There are lots of bike trails. The area is quiet and safe, but not far from shopping. Shopping can be in Magnolia or The Woodlands because they are both close. The schools are terrific. Great place for a family!"
LGBTQ Local Legal Protections
LGBTQ Local Legal Protections
Diane Kink, Keller Williams Realty The Woodlands

Copyright 2024, Houston REALTORS® Information Service, Inc.
The information provided is exclusively for consumers’ personal, non-commercial use, and may not be used for any purpose other than to identify prospective properties consumers may be interested in purchasing.
Information is deemed reliable but not guaranteed.
The listing broker’s offer of compensation is made only to participants of the MLS where the listing is filed.
The listing broker’s offer of compensation is made only to participants of the MLS where the listing is filed.
39 Maymont Way, Spring, TX 77382 is a 5 bedroom, 7 bathroom, 8,063 sqft single-family home built in 2005. 39 Maymont Way is located in Sterling Ridge, Spring. This property is currently available for sale and was listed by HAR on Mar 28, 2024. The MLS # for this home is MLS# 98163939.
