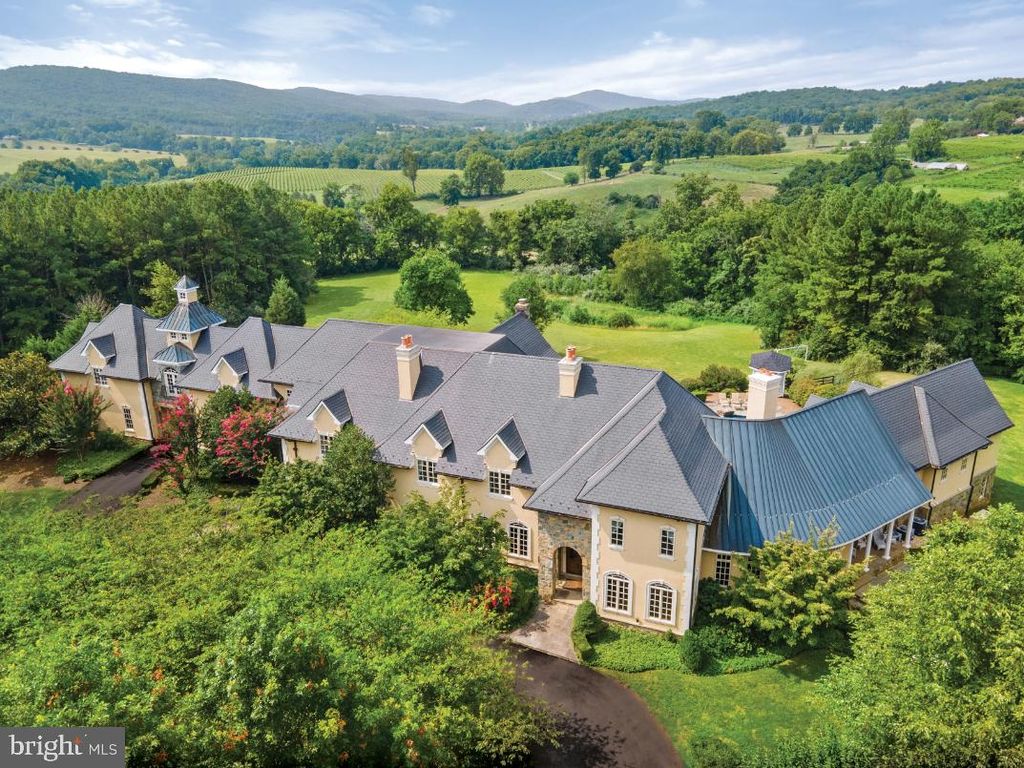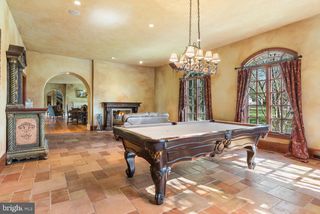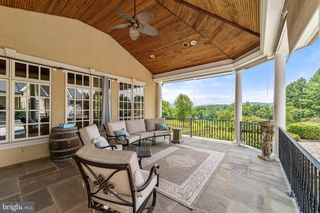


FOR SALE30 ACRES
38793 Chelten Ln
Middleburg, VA 20117
- 5 Beds
- 10 Baths
- 17,000 sqft (on 30 acres)
- 5 Beds
- 10 Baths
- 17,000 sqft (on 30 acres)
5 Beds
10 Baths
17,000 sqft
(on 30 acres)
Local Information
© Google
-- mins to
Commute Destination
Description
Virginia’s renowned Hunt Country provides the setting for this exquisite country estate, encompassing 30 acres of manicured lawns, lush woodlands and towering trees. Beautifully sited, the magnificent stucco and stone residence overlooks a gorgeous heated pool and Jacuzzi, surrounded by a stunning stone terrace with a fireplace, and enjoys breathtaking mountain views. A stately yet gracious presence, this classic Tuscan-style home provides over 11,000 square feet of spectacular living space on two levels, plus an additional 5,000 square feet of superbly finished space on the lower walk out level. Custom built with extraordinary quality and craftsmanship, this stunning residence is exquisitely appointed and in pristine condition. Adhering to Tuscan architecture, there are arched doorways and windows, floors of wood, stone and marble, and wrought iron accents, all creating an “Old World” style that is simple, sophisticated and elegant. There are five bedrooms, eight full baths, two half baths and eight fireplaces, some of limestone with hand carved mantels. The rooms are all grand and charming, with multiple windows and French doors to provide natural sunlight and picturesque views. A state of the art kitchen boasts premium appliances, granite countertops and a fabulous granite island with a copper sink. Adjacent is an incredible family room with soaring wood paneled ceilings and a floor to ceiling stone fireplace. The luxurious primary bedroom occupies the main level, with a sitting/sun room to exercise or access the pool a few steps away. The floors are heated and there are two baths, a spa shower, huge Jacuzzi and a wet bar. Off the main foyer is a beautiful paneled library, filled with custom bookcases and a door to access the primary bedroom suite. The second level includes four bedrooms, with ensuite baths, a spacious lounge area, and a connection to the three room office, located over the garage. The lower level is simply fabulous and features a huge recreation room, an exercise room, theatre room and rooms for multiple uses. A separate driveway leads to a four bedroom guest house, boasting over 2500 square feet of wonderful living space. A fireplace, two and a half baths, a modern kitchen with granite countertops are all in excellent condition. The eight stall center aisle stable is adjacent and has enormously high ceilings, a wash stall and tack room. There are two large board fenced paddocks, plus a run- in shed, making this ideal for equestrians.
Home Highlights
Parking
5 Car Garage
Outdoor
Porch, Pool
A/C
Heating & Cooling
HOA
None
Price/Sqft
$347
Listed
180+ days ago
Home Details for 38793 Chelten Ln
Interior Features |
|---|
Interior Details Basement: Connecting Stairway,Partial,Full,Finished,Rough Bath Plumb,Sump PumpNumber of Rooms: 1Types of Rooms: Basement |
Beds & Baths Number of Bedrooms: 5Main Level Bedrooms: 1Number of Bathrooms: 10Number of Bathrooms (full): 8Number of Bathrooms (half): 2Number of Bathrooms (main level): 4 |
Dimensions and Layout Living Area: 17000 Square Feet |
Appliances & Utilities Utilities: Cable Connected, Propane, BroadbandAppliances: Central Vacuum, Commercial Range, Dishwasher, Disposal, Dryer, Extra Refrigerator/Freezer, Ice Maker, Intercom, Microwave, Double Oven, Refrigerator, Six Burner Stove, Oven/Range - Gas, Washer, Water Heater, Water Treat System, Propane Water Heater, Electric Water HeaterDishwasherDisposalDryerLaundry: Main LevelMicrowaveRefrigeratorWasher |
Heating & Cooling Heating: Forced Air,Zoned,Propane - LeasedHas CoolingAir Conditioning: Ceiling Fan(s),Central A/C,Heat Pump,Zoned,Electric,Bottled GasHas HeatingHeating Fuel: Forced Air |
Fireplace & Spa Number of Fireplaces: 8Fireplace: Gas/Propane, Mantel(s), Wood BurningSpa: Bath, Hot TubHas a FireplaceHas a Spa |
Windows, Doors, Floors & Walls Window: Window TreatmentsFlooring: Carpet, Hardwood, Other, Wood Floors |
Levels, Entrance, & Accessibility Stories: 3Levels: ThreeAccessibility: NoneFloors: Carpet, Hardwood, Other, Wood Floors |
View View: Mountain(s), Panoramic, Trees/Woods |
Security Security: Electric Alarm |
Exterior Features |
|---|
Exterior Home Features Roof: Other MetalPatio / Porch: Porch, TerraceFencing: Board, PartialVegetation: Cleared, Trees/WoodedOther Structures: Above Grade, Below GradeExterior: Barbecue, Extensive Hardscape, Lighting, Rain Gutters, Satellite Dish, BalconyFoundation: OtherHas a Private Pool |
Parking & Garage Number of Garage Spaces: 5Number of Covered Spaces: 5Open Parking Spaces: 8No CarportHas a GarageHas an Attached GarageHas Open ParkingParking Spaces: 13Parking: Garage Door Opener,Circular Driveway,Paved Driveway,Attached Garage,Detached Garage,Driveway |
Pool Pool: Heated, Gunite, Yes - PersonalPool |
Frontage Responsible for Road Maintenance: Private Maintained Road, Road Maintenance AgreementRoad Surface Type: Gravel, PavedNot on Waterfront |
Water & Sewer Sewer: Septic Exists |
Farm & Range Allowed to Raise Horses |
Finished Area Finished Area (above surface): 11000 Square FeetFinished Area (below surface): 6000 Square Feet |
Days on Market |
|---|
Days on Market: 180+ |
Property Information |
|---|
Year Built Year Built: 2003 |
Property Type / Style Property Type: ResidentialProperty Subtype: Single Family ResidenceStructure Type: DetachedArchitecture: Other |
Building Construction Materials: Stucco, StoneNot a New ConstructionNo Additional Parcels |
Property Information Condition: ExcellentParcel Number: 434303961000 |
Price & Status |
|---|
Price List Price: $5,900,000Price Per Sqft: $347 |
Status Change & Dates Possession Timing: Close Of Escrow |
Active Status |
|---|
MLS Status: ACTIVE |
Location |
|---|
Direction & Address City: MiddleburgCommunity: Jahnke & Dickson |
School Information Elementary School District: Loudoun County Public SchoolsJr High / Middle School District: Loudoun County Public SchoolsHigh School District: Loudoun County Public Schools |
Agent Information |
|---|
Listing Agent Listing ID: VALO2047994 |
Building |
|---|
Building Details Builder Name: Castle Rock Homes |
Community |
|---|
Not Senior Community |
HOA |
|---|
No HOA |
Lot Information |
|---|
Lot Area: 30 Acres |
Listing Info |
|---|
Special Conditions: Standard |
Offer |
|---|
Listing Agreement Type: Exclusive Right To Sell |
Compensation |
|---|
Buyer Agency Commission: 2.5Buyer Agency Commission Type: % |
Notes The listing broker’s offer of compensation is made only to participants of the MLS where the listing is filed |
Business |
|---|
Business Information Ownership: Fee Simple |
Miscellaneous |
|---|
BasementMls Number: VALO2047994Attic: Attic |
Last check for updates: about 8 hours ago
Listing courtesy of Mary Ann Mcgowan, (540) 270-1124
Thomas and Talbot Estate Properties, Inc.
Co-Listing Agent: James Mcgowan, (703) 927-0233
Thomas and Talbot Estate Properties, Inc.
Source: Bright MLS, MLS#VALO2047994

Price History for 38793 Chelten Ln
| Date | Price | Event | Source |
|---|---|---|---|
| 04/19/2023 | $5,900,000 | Listed For Sale | Bright MLS #VALO2047994 |
| 10/19/2022 | $5,900,000 | ListingRemoved | Bright MLS #VALO2005656 |
| 08/10/2021 | $5,900,000 | Listed For Sale | Bright MLS #VALO2005656 |
| 05/29/2002 | $585,000 | Sold | N/A |
Similar Homes You May Like
Skip to last item
- Thomas and Talbot Estate Properties, Inc.
- See more homes for sale inMiddleburgTake a look
Skip to first item
New Listings near 38793 Chelten Ln
Skip to last item
- Thomas and Talbot Estate Properties, Inc.
- CENTURY 21 New Millennium
- CENTURY 21 New Millennium
- CENTURY 21 New Millennium
- TTR Sotheby's International Realty
- See more homes for sale inMiddleburgTake a look
Skip to first item
Property Taxes and Assessment
| Year | 2023 |
|---|---|
| Tax | $34,093 |
| Assessment | $4,259,790 |
Home facts updated by county records
Comparable Sales for 38793 Chelten Ln
Address | Distance | Property Type | Sold Price | Sold Date | Bed | Bath | Sqft |
|---|---|---|---|---|---|---|---|
0.80 | Single-Family Home | $1,772,500 | 09/22/23 | 4 | 5 | 4,277 | |
0.99 | Single-Family Home | $1,425,000 | 11/28/23 | 3 | 4 | 3,508 | |
1.13 | Single-Family Home | $1,450,000 | 11/28/23 | 4 | 4 | 2,743 | |
1.36 | Single-Family Home | $550,000 | 06/20/23 | 3 | 2 | 1,056 | |
2.39 | Single-Family Home | $1,235,000 | 03/25/24 | 4 | 6 | 5,075 | |
1.65 | Single-Family Home | $675,000 | 02/12/24 | 2 | 2 | 1,168 | |
1.54 | Single-Family Home | $519,000 | 07/11/23 | 2 | 1 | 1,043 | |
2.37 | Single-Family Home | $615,000 | 07/05/23 | 3 | 3 | 3,260 | |
2.84 | Single-Family Home | $2,125,000 | 09/29/23 | 5 | 7 | 7,879 |
What Locals Say about Middleburg
- Austyn Gardner
- Resident
- 1mo ago
"Walking is the best way around town You can get just about anywhere on foot in a matter of 15 minutes or less "
- Caroljean A Martin
- Resident
- 4mo ago
"Do not commute because I am retired from working. I am 74 years old and have just moved into the neighborhood from South Western Pennsylvania."
- Clmbva
- Resident
- 5y ago
"It’s a beautiful historic town. There are many horse farms just outside of town. The town itself is very small—just one traffic light."
- Robin B.
- 9y ago
"Middleburg is a lovely,small community with so much to offer."
LGBTQ Local Legal Protections
LGBTQ Local Legal Protections
Mary Ann Mcgowan, Thomas and Talbot Estate Properties, Inc.

The data relating to real estate for sale on this website appears in part through the BRIGHT Internet Data Exchange program, a voluntary cooperative exchange of property listing data between licensed real estate brokerage firms, and is provided by BRIGHT through a licensing agreement.
Listing information is from various brokers who participate in the Bright MLS IDX program and not all listings may be visible on the site.
The property information being provided on or through the website is for the personal, non-commercial use of consumers and such information may not be used for any purpose other than to identify prospective properties consumers may be interested in purchasing.
Some properties which appear for sale on the website may no longer be available because they are for instance, under contract, sold or are no longer being offered for sale.
Property information displayed is deemed reliable but is not guaranteed.
Copyright 2024 Bright MLS, Inc. Click here for more information
The listing broker’s offer of compensation is made only to participants of the MLS where the listing is filed.
The listing broker’s offer of compensation is made only to participants of the MLS where the listing is filed.
38793 Chelten Ln, Middleburg, VA 20117 is a 5 bedroom, 10 bathroom, 17,000 sqft single-family home built in 2003. This property is currently available for sale and was listed by Bright MLS on Apr 19, 2023. The MLS # for this home is MLS# VALO2047994.
