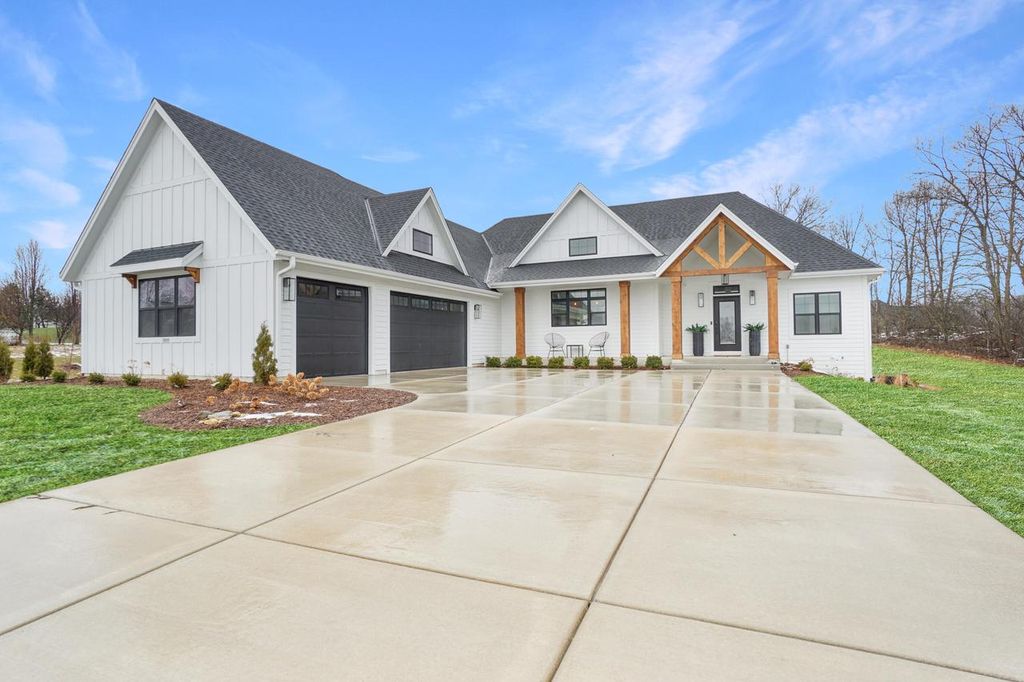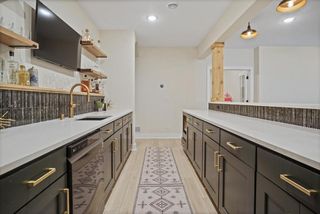


CONTINGENT1.3 ACRES
3864 Hickory Hill PARKWAY WEST West
Hubertus, WI 53033
- 4 Beds
- 4 Baths
- 4,152 sqft (on 1.30 acres)
- 4 Beds
- 4 Baths
- 4,152 sqft (on 1.30 acres)
4 Beds
4 Baths
4,152 sqft
(on 1.30 acres)
We estimate this home will sell faster than 92% nearby.
Local Information
© Google
-- mins to
Commute Destination
Description
Breathtaking better than new Demlang 2021 build in desirable Timber Stone! This incredible home features a front porch leading to a beautiful open concept living area with spectacular cathedral ceiling. Dreamy kitchen offers tons of storage and prep space, a pantry, and complete appliance package! Dining area flows to the great room w/picturesque backyard views & gas fireplace! Primary suite offers patio door, WIC & large ensuite! Two additional bedrooms share a hall bath. Spacious mudroom w/laundry, drop zone & powder room. Show stopping lower level offers more entertaining space w/custom wet bar, fireplace, theater, 4th bedroom & full bath. Dedicated office & gym spaces along with plenty of storage! 3+ car garage w/EV outlet! Too many features and upgrades to list! This is the one!
Home Highlights
Parking
3 Car Garage
Outdoor
Patio
A/C
Heating & Cooling
HOA
$100/Monthly
Price/Sqft
$235
Listed
No Info
Home Details for 3864 Hickory Hill PARKWAY WEST West
Interior Features |
|---|
Interior Details Basement: 8'+ Ceiling,Finished,Full,ConcreteNumber of Rooms: 9Types of Rooms: Master Bedroom, Bedroom 2, Bedroom 3, Bedroom 4, Bathroom, Family Room, Kitchen, Living Room, OfficeWet Bar |
Beds & Baths Number of Bedrooms: 4Main Level Bedrooms: 3Number of Bathrooms: 4Number of Bathrooms (full): 3Number of Bathrooms (half): 1 |
Dimensions and Layout Living Area: 4152 Square Feet |
Appliances & Utilities Utilities: Cable AvailableAppliances: Dishwasher, Dryer, Microwave, Oven, Range, Refrigerator, Washer, Water Softener, ENERGY STAR Qualified AppliancesDishwasherDryerMicrowaveRefrigeratorWasher |
Heating & Cooling Heating: Natural Gas,Forced Air,ZonedHas CoolingAir Conditioning: Central AirHas HeatingHeating Fuel: Natural Gas |
Windows, Doors, Floors & Walls Window: Low Emissivity WindowsFlooring: Simulated Wood |
Levels, Entrance, & Accessibility Stories: 1Levels: OneFloors: Simulated Wood |
Exterior Features |
|---|
Exterior Home Features Patio / Porch: Patio |
Parking & Garage Number of Garage Spaces: 3Number of Covered Spaces: 3No CarportHas a GarageHas an Attached GarageParking Spaces: 3Parking: Garage Door Opener,Attached,3 Car,1 Space |
Frontage Not on Waterfront |
Water & Sewer Sewer: Septic Tank, Mound Septic |
Property Information |
|---|
Year Built Year Built: 2021 |
Property Type / Style Property Type: ResidentialProperty Subtype: Single Family ResidenceArchitecture: Ranch |
Building Construction Materials: Fiber CementNot a New Construction |
Property Information Condition: 0-5 YearsNot Included in Sale: Seller's Personal Property.Included in Sale: Oven/Range, Refrigerator (2), Dishwasher (2), Microwave, Washer, Dryer, Water Softener Owned, Iron Curtain Owned, Garage Storage SystemParcel Number: V10 0826085 |
Price & Status |
|---|
Price List Price: $975,000Price Per Sqft: $235 |
Active Status |
|---|
MLS Status: Active |
Location |
|---|
Direction & Address City: HubertusCommunity: Timberstone |
School Information Elementary School: Amy BelleElementary School District: GermantownJr High / Middle School: KennedyJr High / Middle School District: GermantownHigh School: GermantownHigh School District: Germantown |
Agent Information |
|---|
Listing Agent Listing ID: 1868954 |
Building |
|---|
Building Area Building Area: 4152 Square Feet |
HOA |
|---|
Association for this Listing: Metro MLSHas an HOAHOA Fee: $1,200/Annually |
Lot Information |
|---|
Lot Area: 1.3 Acres |
Compensation |
|---|
Buyer Agency Commission: 2.4Buyer Agency Commission Type: %Sub Agency Commission: 2.4Sub Agency Commission Type: % |
Notes The listing broker’s offer of compensation is made only to participants of the MLS where the listing is filed |
Miscellaneous |
|---|
BasementMls Number: 1868954Living Area Range: 3501 or more, 3501-5000, 2501 or moreLiving Area Range Units: Square FeetMunicipality: RichfieldZillow Contingency Status: Contingent |
Last check for updates: about 13 hours ago
Listing courtesy of Joseph Jewell
Lake Country Flat Fee
Originating MLS: Metro MLS
Source: WIREX MLS, MLS#1868954

Price History for 3864 Hickory Hill PARKWAY WEST West
| Date | Price | Event | Source |
|---|---|---|---|
| 04/23/2024 | $975,000 | Contingent | WIREX MLS #1868954 |
| 04/11/2024 | $975,000 | PriceChange | WIREX MLS #1868954 |
| 04/03/2024 | $999,900 | Listed For Sale | WIREX MLS #1868954 |
Similar Homes You May Like
Skip to last item
Skip to first item
New Listings near 3864 Hickory Hill PARKWAY WEST West
Skip to last item
Skip to first item
Comparable Sales for 3864 Hickory Hill PARKWAY WEST West
Address | Distance | Property Type | Sold Price | Sold Date | Bed | Bath | Sqft |
|---|---|---|---|---|---|---|---|
0.20 | Single-Family Home | $988,000 | 02/05/24 | 6 | 4 | 4,998 | |
0.39 | Single-Family Home | $875,000 | 06/30/23 | 4 | 4 | 4,237 | |
0.28 | Single-Family Home | $600,000 | 06/14/23 | 3 | 3 | 2,949 | |
1.02 | Single-Family Home | $780,000 | 02/22/24 | 4 | 4 | 4,245 | |
0.71 | Single-Family Home | $375,000 | 08/10/23 | 3 | 2 | 2,241 | |
0.59 | Single-Family Home | $329,000 | 05/02/23 | 3 | 2 | 2,106 | |
0.96 | Single-Family Home | $375,000 | 01/03/24 | 4 | 2 | 1,950 | |
0.66 | Single-Family Home | $316,000 | 04/24/24 | 3 | 2 | 1,695 | |
1.08 | Single-Family Home | $320,000 | 07/17/23 | 3 | 2 | 3,028 | |
0.79 | Single-Family Home | $477,460 | 09/29/23 | 3 | 2 | 2,154 |
LGBTQ Local Legal Protections
LGBTQ Local Legal Protections
Joseph Jewell, Lake Country Flat Fee

IDX information is provided exclusively for personal, non-commercial use, and may not be used for any purpose other than to identify prospective properties consumers may be interested in purchasing. Information is deemed reliable but not guaranteed.
The listing broker’s offer of compensation is made only to participants of the MLS where the listing is filed.
The listing broker’s offer of compensation is made only to participants of the MLS where the listing is filed.
3864 Hickory Hill PARKWAY WEST West, Hubertus, WI 53033 is a 4 bedroom, 4 bathroom, 4,152 sqft single-family home built in 2021. This property is currently available for sale and was listed by WIREX MLS on Apr 3, 2024. The MLS # for this home is MLS# 1868954.
