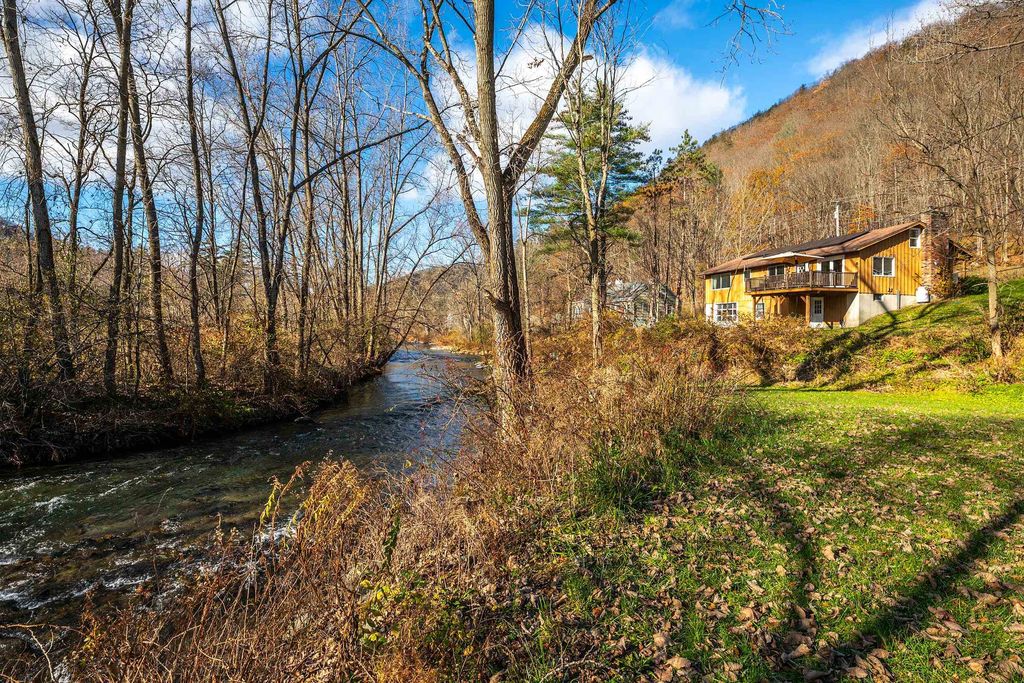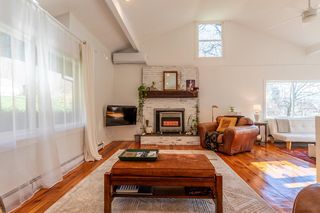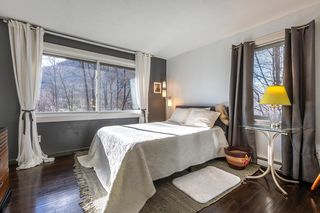


FOR SALE0.54 ACRES
Listed by Laura Beckwith, Josiah Allen Real Estate, Inc., (802) 867-5555
3860 Route 30
Pawlet, VT 05761
- 3 Beds
- 2 Baths
- 1,552 sqft (on 0.54 acres)
- 3 Beds
- 2 Baths
- 1,552 sqft (on 0.54 acres)
3 Beds
2 Baths
1,552 sqft
(on 0.54 acres)
Local Information
© Google
-- mins to
Commute Destination
Last check for updates: about 18 hours ago
Listing courtesy of Laura Beckwith
Josiah Allen Real Estate, Inc., (802) 867-5555
Source: PrimeMLS, MLS#4978181

Description
DEEP TROUT POOL OUT THE DOOR...189 foot Mettawee Frontage allows you to cast a line, swim or lie streamside along the lazy river after the nearby hike up Haystack Mountain. Renovated and bright with natural sunlight this 1548 SF Contemporary Walk out lower level Ranch offers a modern vibe with open concept vaulted living, vaulted living room/ dining, hard wood floors, tile, propane FP, smart lighting throughout, 3 BR, 2 BATHS offering most of the rooms with elevated river views. Walk out semi-finished basement offers easy finish for expanding living and recreation space. Nice upgrades throughout. Presently a primary residence however, also creates a great get-a-way! Investment (documents avail of rental history), primary, or playful retreat... this property offers the constant sound of water music... enchanting Mountain and Pastoral Views over the Riverfront. See Agent Remarks. Solar Panels off-set electrical expense. This is a special waterfront property located in the most beautiful Mettawee Valley in Pawlet!
Home Highlights
Parking
Garage
Outdoor
Deck
A/C
Heating & Cooling
HOA
None
Price/Sqft
$245
Listed
161 days ago
Home Details for 3860 Route 30
Active Status |
|---|
MLS Status: Active |
Interior Features |
|---|
Interior Details Basement: Full,Partially Finished,Stairs - Interior,Walkout,Interior EntryNumber of Rooms: 7 |
Beds & Baths Number of Bedrooms: 3Number of Bathrooms: 2Number of Bathrooms (full): 2 |
Dimensions and Layout Living Area: 1552 Square Feet |
Appliances & Utilities Utilities: Cable, High Speed Intrnt -AtSiteAppliances: Dishwasher, Dryer, Electric Range, Refrigerator, Washer, Electric Water Heater, Stove-GasDishwasherDryerRefrigeratorWasher |
Heating & Cooling Heating: Baseboard,Zoned,OilHas CoolingAir Conditioning: Zoned,Mini SplitHas HeatingHeating Fuel: Baseboard |
Fireplace & Spa Fireplace: Gas, Wood BurningHas a Fireplace |
Gas & Electric Electric: 200+ Amp Service |
Windows, Doors, Floors & Walls Flooring: Carpet, Ceramic Tile, Hardwood |
Levels, Entrance, & Accessibility Stories: 1Levels: OneFloors: Carpet, Ceramic Tile, Hardwood |
View Has a ViewView: Water, Mountain(s) |
Security Security: Security System |
Exterior Features |
|---|
Exterior Home Features Roof: Shingle AsphaltPatio / Porch: DeckExterior: Garden Space, ROW to WaterFoundation: Concrete |
Parking & Garage Number of Garage Spaces: 1Number of Covered Spaces: 1No CarportHas a GarageParking Spaces: 4Parking: Gravel,Auto Open,Heated Garage,Garage,Off Street,Parking Spaces 4,Underground |
Frontage WaterfrontWaterfront: WaterfrontRoad Frontage: Public, OtherRoad Surface Type: PavedOn Waterfront |
Water & Sewer Sewer: 1000 Gallon, Leach Field, UnknownWater Body: Mettawee River |
Farm & Range Frontage Length: Water frontage: 189, Road frontage: 189 |
Finished Area Finished Area (above surface): 1296 Square Feet |
Days on Market |
|---|
Days on Market: 161 |
Property Information |
|---|
Year Built Year Built: 1977 |
Property Type / Style Property Type: ResidentialProperty Subtype: Single Family ResidenceArchitecture: Ranch |
Building Construction Materials: Wood Frame, Brick Exterior, Wood ExteriorNot a New Construction |
Property Information Usage of Home: Residential |
Price & Status |
|---|
Price List Price: $380,000Price Per Sqft: $245 |
Status Change & Dates Possession Timing: Close Of Escrow |
Location |
|---|
Direction & Address City: Pawlet |
School Information Elementary School: Mettawee Community SchoolElementary School District: Pawlet School DistrictJr High / Middle School: ChoiceJr High / Middle School District: Pawlet School DistrictHigh School: ChoiceHigh School District: Pawlet School District |
Agent Information |
|---|
Listing Agent Listing ID: 4978181 |
Building |
|---|
Building Area Building Area: 2592 Square Feet |
Lot Information |
|---|
Lot Area: 0.54 acres |
Documents |
|---|
Disclaimer: The listing broker's offer of compensation is made only to other real estate licensees who are participant members of PrimeMLS. |
Compensation |
|---|
Buyer Agency Commission: 2.5Buyer Agency Commission Type: %Sub Agency Commission: 2.5Sub Agency Commission Type: % |
Notes The listing broker’s offer of compensation is made only to participants of the MLS where the listing is filed |
Miscellaneous |
|---|
BasementMls Number: 4978181Water ViewWater View: WaterSub Agency Relationship Offered |
Price History for 3860 Route 30
| Date | Price | Event | Source |
|---|---|---|---|
| 11/18/2023 | $380,000 | Listed For Sale | PrimeMLS #4978181 |
| 07/01/2020 | $164,000 | Sold | PrimeMLS #4807868 |
| 05/29/2020 | $159,000 | Listed For Sale | Agent Provided |
| 03/06/2015 | $179,000 | ListingRemoved | Agent Provided |
| 09/06/2014 | $179,000 | Listed For Sale | Agent Provided |
| 02/19/2014 | $189,000 | ListingRemoved | Agent Provided |
| 09/24/2013 | $189,000 | PriceChange | Agent Provided |
| 08/21/2013 | $195,000 | Listed For Sale | Agent Provided |
| 03/28/2013 | $179,000 | ListingRemoved | Agent Provided |
| 01/23/2013 | $179,000 | PriceChange | Agent Provided |
| 07/11/2012 | $199,000 | Listed For Sale | Agent Provided |
| 05/23/2012 | $215,000 | ListingRemoved | Agent Provided |
| 05/29/2011 | $215,000 | PriceChange | Agent Provided |
| 04/07/2011 | $212,000 | PriceChange | Agent Provided |
| 10/03/2010 | $235,000 | Listed For Sale | Agent Provided |
| 07/01/2005 | $158,000 | Sold | N/A |
| 12/04/2003 | $143,000 | Sold | N/A |
Similar Homes You May Like
Skip to last item
Skip to first item
New Listings near 3860 Route 30
Skip to last item
- Listing by: Coldwell Banker Prime Prop., Active
- PrimeMLS, Active
- See more homes for sale inPawletTake a look
Skip to first item
Property Taxes and Assessment
| Year | 2022 |
|---|---|
| Tax | |
| Assessment | $143,700 |
Home facts updated by county records
Comparable Sales for 3860 Route 30
Address | Distance | Property Type | Sold Price | Sold Date | Bed | Bath | Sqft |
|---|---|---|---|---|---|---|---|
0.02 | Single-Family Home | $138,000 | 09/01/23 | 3 | 1 | 1,342 | |
0.14 | Single-Family Home | $220,000 | 08/14/23 | 3 | 1 | 1,644 | |
1.82 | Single-Family Home | $255,000 | 09/29/23 | 2 | 1 | 1,517 | |
2.77 | Single-Family Home | $210,000 | 08/04/23 | 2 | 3 | 1,458 | |
2.77 | Single-Family Home | $175,000 | 11/10/23 | 2 | 1 | 1,873 | |
1.78 | Single-Family Home | $1,575,000 | 09/08/23 | 5 | 6 | 6,748 | |
2.53 | Single-Family Home | $661,500 | 08/03/23 | 3 | 3 | 2,907 | |
2.79 | Single-Family Home | $86,000 | 05/04/23 | 3 | 1 | 2,640 | |
3.66 | Single-Family Home | $145,750 | 05/18/23 | 3 | 2 | 1,328 |
LGBTQ Local Legal Protections
LGBTQ Local Legal Protections
Laura Beckwith, Josiah Allen Real Estate, Inc.

Copyright 2024 PrimeMLS, Inc. All rights reserved.
This information is deemed reliable, but not guaranteed. The data relating to real estate displayed on this display comes in part from the IDX Program of PrimeMLS. The information being provided is for consumers’ personal, non-commercial use and may not be used for any purpose other than to identify prospective properties consumers may be interested in purchasing. Data last updated 2024-02-12 14:37:28 PST.
The listing broker’s offer of compensation is made only to participants of the MLS where the listing is filed.
The listing broker’s offer of compensation is made only to participants of the MLS where the listing is filed.
3860 Route 30, Pawlet, VT 05761 is a 3 bedroom, 2 bathroom, 1,552 sqft single-family home built in 1977. This property is currently available for sale and was listed by PrimeMLS on Nov 18, 2023. The MLS # for this home is MLS# 4978181.
