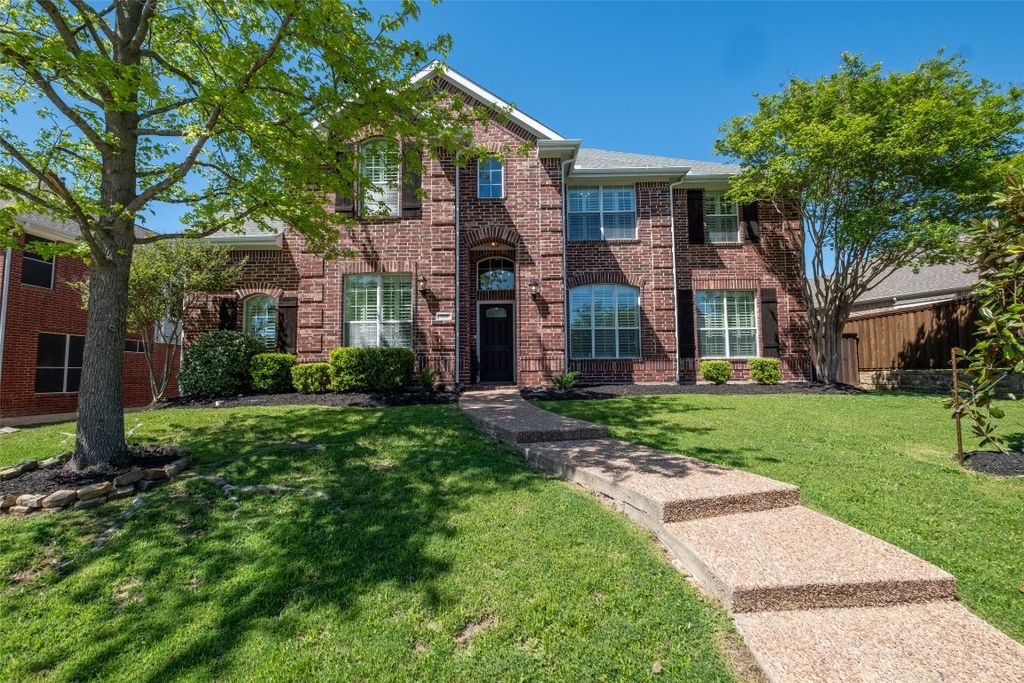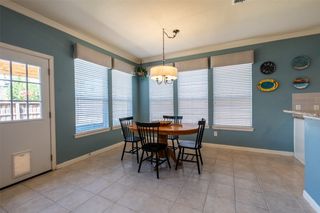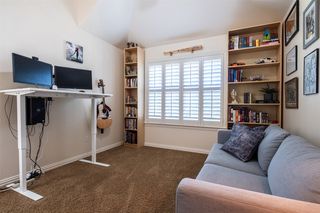


UNDER CONTRACT
3833 Wintergreen Dr
Plano, TX 75074
Stoney Hollow- 5 Beds
- 4 Baths
- 3,840 sqft
- 5 Beds
- 4 Baths
- 3,840 sqft
5 Beds
4 Baths
3,840 sqft
We estimate this home will sell faster than 99% nearby.
Local Information
© Google
-- mins to
Commute Destination
Description
Welcome Home to this beautiful 5 bedroom 2 story in Stoney Hollow nestled among Plano’s most beautiful lush parks. When you enter the front door you are welcomed by warm hardwood floors and expansive spaces. The dramatic high ceilings offer you inspiring style and design. The family room with soaring ceilings is open to the large breakfast and spacious kitchen. The large kitchen is appointed with granite countertops, gas cooktop, double ovens, walk-in pantry, Island and desk area. This home offers many entertaining spaces from the front living and dining rooms, family room with a warm cozy fireplace, a loft upstairs and a large media room. The primary bedroom on the 1st floor offers a serene tucked away space with 4 beds up. The large yard has an expansive patio and large grassy areas. The three car tandem garage is perfect for parking a third vehicle, workshop or storage space. Neighborhood boasts walking paths, water features, community swimming pool and nearby elementary school.
Home Highlights
Parking
3 Car Garage
Outdoor
No Info
A/C
Heating & Cooling
HOA
$44/Monthly
Price/Sqft
$169
Listed
16 days ago
Home Details for 3833 Wintergreen Dr
Interior Features |
|---|
Interior Details Number of Rooms: 13Types of Rooms: Laundry, Family Room, Kitchen, Master Bedroom, Loft, Media Room, Bedroom, Living Room, Dining Room, Breakfast Room Nook |
Beds & Baths Number of Bedrooms: 5Number of Bathrooms: 4Number of Bathrooms (full): 3Number of Bathrooms (half): 1 |
Dimensions and Layout Living Area: 3840 Square Feet |
Appliances & Utilities Utilities: Sewer Available, Underground Utilities, Water AvailableAppliances: Double Oven, Dishwasher, Gas Cooktop, Disposal, Gas Water Heater, MicrowaveDishwasherDisposalLaundry: Washer Hookup,Electric Dryer Hookup,Laundry in Utility RoomMicrowave |
Heating & Cooling Heating: Natural Gas,ZonedHas CoolingAir Conditioning: Central Air,Ceiling Fan(s),Electric,ZonedHas HeatingHeating Fuel: Natural Gas |
Fireplace & Spa Number of Fireplaces: 1Fireplace: Family Room, Gas Log, Raised HearthHas a Fireplace |
Windows, Doors, Floors & Walls Window: Plantation Shutters, Window CoveringsFlooring: Carpet, Ceramic Tile, Hardwood |
Levels, Entrance, & Accessibility Stories: 2Levels: TwoFloors: Carpet, Ceramic Tile, Hardwood |
Security Security: Smoke Detector(s) |
Exterior Features |
|---|
Exterior Home Features Roof: CompositionFencing: FencedFoundation: Slab |
Parking & Garage Number of Garage Spaces: 3Number of Covered Spaces: 3No CarportHas a GarageHas an Attached GarageParking Spaces: 3Parking: Door-Multi,Garage Faces Rear,Tandem |
Pool Pool: Community |
Frontage Not on Waterfront |
Water & Sewer Sewer: Public Sewer |
Days on Market |
|---|
Days on Market: 16 |
Property Information |
|---|
Year Built Year Built: 2004 |
Property Type / Style Property Type: ResidentialProperty Subtype: Single Family ResidenceStructure Type: HouseArchitecture: Traditional,Detached |
Building Construction Materials: BrickNot Attached Property |
Property Information Not Included in Sale: Master bedroom curtains but rods stay. Mounted tvs but mounts stay. Kitchen refrigerator and iron art piece over fireplace stay.Parcel Number: R486900D01801 |
Price & Status |
|---|
Price List Price: $650,000Price Per Sqft: $169 |
Status Change & Dates Possession Timing: Negotiable |
Active Status |
|---|
MLS Status: Active Under Contract |
Media |
|---|
Location |
|---|
Direction & Address City: PlanoCommunity: Stoney Hollow Ph Six |
School Information Elementary School: HickeyElementary School District: Plano ISDJr High / Middle School: BowmanJr High / Middle School District: Plano ISDHigh School: WilliamsHigh School District: Plano ISD |
Agent Information |
|---|
Listing Agent Listing ID: 20582929 |
Community |
|---|
Community Features: Pool, Trails/Paths, SidewalksNot Senior Community |
HOA |
|---|
HOA Fee Includes: All Facilities, Association ManagementHas an HOAHOA Fee: $530/Annually |
Lot Information |
|---|
Lot Area: 8276.4 sqft |
Listing Info |
|---|
Special Conditions: Standard |
Compensation |
|---|
Buyer Agency Commission: 3Buyer Agency Commission Type: % |
Notes The listing broker’s offer of compensation is made only to participants of the MLS where the listing is filed |
Miscellaneous |
|---|
Mls Number: 20582929Living Area Range Units: Square FeetZillow Contingency Status: Under ContractAttribution Contact: 214-509-0808 |
Additional Information |
|---|
PoolTrails/PathsSidewalks |
Last check for updates: about 19 hours ago
Listing courtesy of Tannah McGaughy 0532603, (214) 509-0808
Ebby Halliday, Realtors
Source: NTREIS, MLS#20582929
Also Listed on Ebby Halliday Realtors.
Price History for 3833 Wintergreen Dr
| Date | Price | Event | Source |
|---|---|---|---|
| 04/22/2024 | $650,000 | Contingent | NTREIS #20582929 |
| 04/12/2024 | $650,000 | Listed For Sale | NTREIS #20582929 |
| 08/23/2017 | $399,900 | Pending | Agent Provided |
| 07/20/2017 | $399,900 | PriceChange | Agent Provided |
| 06/30/2017 | $415,000 | Listed For Sale | Agent Provided |
| 09/09/2013 | -- | Sold | N/A |
| 06/27/2013 | $325,000 | Listed For Sale | Agent Provided |
Similar Homes You May Like
Skip to last item
Skip to first item
New Listings near 3833 Wintergreen Dr
Skip to last item
Skip to first item
Property Taxes and Assessment
| Year | 2023 |
|---|---|
| Tax | $7,378 |
| Assessment | $613,509 |
Home facts updated by county records
Comparable Sales for 3833 Wintergreen Dr
Address | Distance | Property Type | Sold Price | Sold Date | Bed | Bath | Sqft |
|---|---|---|---|---|---|---|---|
0.15 | Single-Family Home | - | 11/15/23 | 5 | 4 | 3,614 | |
0.17 | Single-Family Home | - | 03/01/24 | 5 | 4 | 4,518 | |
0.28 | Single-Family Home | - | 09/25/23 | 5 | 4 | 3,346 | |
0.14 | Single-Family Home | - | 09/18/23 | 4 | 3 | 2,711 | |
0.31 | Single-Family Home | - | 02/15/24 | 4 | 4 | 3,106 | |
0.21 | Single-Family Home | - | 11/29/23 | 4 | 4 | 3,797 | |
0.21 | Single-Family Home | - | 11/10/23 | 4 | 4 | 4,433 | |
0.27 | Single-Family Home | - | 05/25/23 | 4 | 3 | 3,469 | |
0.38 | Single-Family Home | - | 05/19/23 | 4 | 4 | 3,768 | |
0.38 | Single-Family Home | - | 11/01/23 | 4 | 3 | 3,469 |
What Locals Say about Stoney Hollow
- Rob.matthews
- Resident
- 4y ago
"Easy to get downtown. Quick access to 75 and the George Bush Tollway. Traffic on 75 tends to move pretty well. "
- Corey B.
- Resident
- 5y ago
"dogs are walking all the time as are owners great dog area. very light traffic, lots of grass and green areas "
LGBTQ Local Legal Protections
LGBTQ Local Legal Protections
Tannah McGaughy, Ebby Halliday, Realtors
IDX information is provided exclusively for personal, non-commercial use, and may not be used for any purpose other than to identify prospective properties consumers may be interested in purchasing. Information is deemed reliable but not guaranteed.
The listing broker’s offer of compensation is made only to participants of the MLS where the listing is filed.
The listing broker’s offer of compensation is made only to participants of the MLS where the listing is filed.
3833 Wintergreen Dr, Plano, TX 75074 is a 5 bedroom, 4 bathroom, 3,840 sqft single-family home built in 2004. 3833 Wintergreen Dr is located in Stoney Hollow, Plano. This property is currently available for sale and was listed by NTREIS on Apr 12, 2024. The MLS # for this home is MLS# 20582929.
