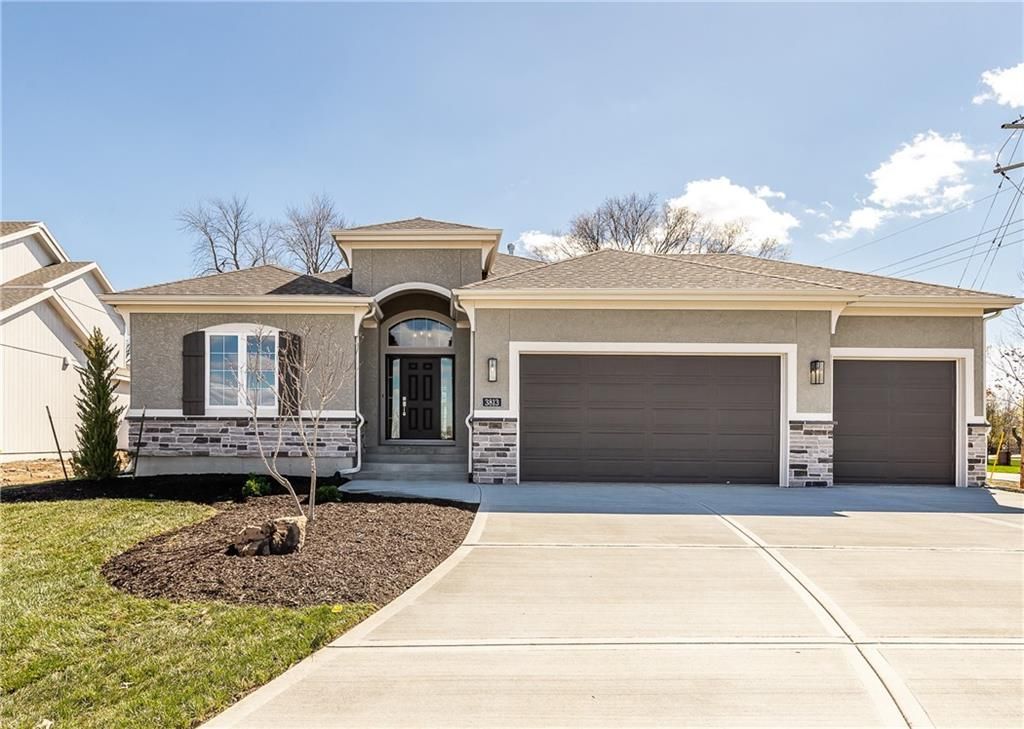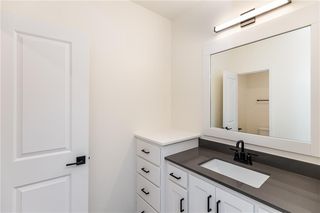


FOR SALEOPEN SAT, 12-4PMNEW CONSTRUCTION0.29 ACRES
3813 W 187th St
Stilwell, KS 66085
- 4 Beds
- 4 Baths
- 3,050 sqft (on 0.29 acres)
- 4 Beds
- 4 Baths
- 3,050 sqft (on 0.29 acres)
4 Beds
4 Baths
3,050 sqft
(on 0.29 acres)
Local Information
© Google
-- mins to
Commute Destination
Description
Southern Meadows - Johnson Counties newest community now offers the RIVIERA home design by SAB Construction. Elevation "B" stucco front sits on lot 9 in this spectacular neighborhood. Home is MOVE IN READY! The Riviera has the primary bedroom plus either a guest bedroom, second bedroom or office on the main level - perfect for the "at home" worker. Master closet is oversized and is certain to impress! Lower level has a terrific family room, two bedrooms that share a bath - and a half bath for guests. Plenty of storage space, quiet cul de sac lot, and level yard. This home has everything you could want and more!
Open House
Saturday, May 04
12:00 PM to 4:00 PM
Sunday, May 05
12:00 PM to 4:00 PM
Saturday, May 11
12:00 PM to 4:00 PM
Sunday, May 12
12:00 PM to 4:00 PM
Saturday, May 18
12:00 PM to 4:00 PM
Sunday, May 19
12:00 PM to 4:00 PM
Home Highlights
Parking
3 Car Garage
Outdoor
Yes
A/C
Heating & Cooling
HOA
$100/Monthly
Price/Sqft
$234
Listed
166 days ago
Home Details for 3813 W 187th St
Active Status |
|---|
MLS Status: Active |
Interior Features |
|---|
Interior Details Basement: Finished,FullNumber of Rooms: 9Types of Rooms: Master Bathroom, Family Room, Breakfast Room, Bedroom 2, Bedroom 4, Master Bedroom, Kitchen, Great Room, Bedroom 3 |
Beds & Baths Number of Bedrooms: 4Number of Bathrooms: 4Number of Bathrooms (full): 3Number of Bathrooms (half): 1 |
Dimensions and Layout Living Area: 3050 Square Feet |
Appliances & Utilities Appliances: Dishwasher, Disposal, MicrowaveDishwasherDisposalLaundry: Bedroom Level,Main LevelMicrowave |
Heating & Cooling Heating: Natural GasHas CoolingAir Conditioning: ElectricHas HeatingHeating Fuel: Natural Gas |
Fireplace & Spa Number of Fireplaces: 1Fireplace: Great RoomHas a Fireplace |
Windows, Doors, Floors & Walls Flooring: Carpet, Tile, Wood |
Levels, Entrance, & Accessibility Floors: Carpet, Tile, Wood |
Exterior Features |
|---|
Exterior Home Features Roof: CompositionPatio / Porch: CoveredNo Private Pool |
Parking & Garage Number of Garage Spaces: 3Number of Covered Spaces: 3No CarportHas a GarageHas an Attached GarageParking Spaces: 3Parking: Attached,Garage Faces Front |
Water & Sewer Sewer: Public Sewer |
Finished Area Finished Area (above surface): 1790Finished Area (below surface): 1260 |
Days on Market |
|---|
Days on Market: 166 |
Property Information |
|---|
Year Built Year Built: 2024 |
Property Type / Style Property Type: ResidentialProperty Subtype: Single Family ResidenceArchitecture: Contemporary,Traditional |
Building Construction Materials: Frame, StuccoIs a New Construction |
Property Information Condition: Under ConstructionParcel Number: NP796300000009 |
Price & Status |
|---|
Price List Price: $712,500Price Per Sqft: $234 |
Location |
|---|
Direction & Address City: Overland ParkCommunity: Southern Meadows |
School Information Elementary School: StilwellJr High / Middle School: Blue ValleyHigh School: Blue ValleyHigh School District: Blue Valley |
Agent Information |
|---|
Listing Agent Listing ID: 2463502 |
Building |
|---|
Building Details Builder Model: Riviera "b"Builder Name: SAB Construction |
Building Area Building Area: 3050 Square Feet |
HOA |
|---|
HOA Name: Southern Meadows HOAHas an HOAHOA Fee: $1,200/Annually |
Lot Information |
|---|
Lot Area: 0.29 acres |
Offer |
|---|
Listing Terms: Cash, Conventional, FHA, VA Loan |
Compensation |
|---|
Buyer Agency Commission: 3Buyer Agency Commission Type: % |
Notes The listing broker’s offer of compensation is made only to participants of the MLS where the listing is filed |
Business |
|---|
Business Information Ownership: Private |
Miscellaneous |
|---|
BasementMls Number: 2463502 |
Additional Information |
|---|
HOA Amenities: Community Center,Exercise Room,Pickleball Court(s),Pool,Trail(s)Mlg Can ViewMlg Can Use: IDX |
Last check for updates: about 20 hours ago
Listing Provided by: Macoubrie Zimmerman, (913) 647-5700
Weichert, Realtors Welch & Com
Jaimie Macoubrie, (816) 200-4601
Weichert, Realtors Welch & Com
Source: HKMMLS as distributed by MLS GRID, MLS#2463502

Price History for 3813 W 187th St
| Date | Price | Event | Source |
|---|---|---|---|
| 11/15/2023 | $712,500 | Listed For Sale | HKMMLS as distributed by MLS GRID #2463502 |
Similar Homes You May Like
Skip to last item
- Weichert, Realtors Welch & Com
- Weichert, Realtors Welch & Com
- Rodrock & Associates Realtors
- Weichert, Realtors Welch & Com
- Weichert, Realtors Welch & Com
- Weichert, Realtors Welch & Com
- Weichert, Realtors Welch & Com
- Weichert, Realtors Welch & Com
- Weichert, Realtors Welch & Com
- Weichert, Realtors Welch & Com
- Weichert, Realtors Welch & Com
- See more homes for sale inStilwellTake a look
Skip to first item
New Listings near 3813 W 187th St
Skip to last item
- Berkshire Hathaway HomeServices Alliance Real Estate
- Rodrock & Associates Realtors
- See more homes for sale inStilwellTake a look
Skip to first item
Comparable Sales for 3813 W 187th St
Address | Distance | Property Type | Sold Price | Sold Date | Bed | Bath | Sqft |
|---|---|---|---|---|---|---|---|
0.00 | Single-Family Home | - | 04/25/24 | 4 | 3 | 2,525 | |
0.21 | Single-Family Home | - | 04/04/24 | 4 | 4 | 3,623 | |
1.10 | Single-Family Home | - | 09/01/23 | 4 | 4 | 3,037 | |
1.10 | Single-Family Home | - | 06/08/23 | 4 | 4 | 2,837 | |
0.47 | Single-Family Home | - | 06/08/23 | 5 | 4 | 4,746 | |
1.10 | Single-Family Home | - | 07/27/23 | 4 | 4 | 2,715 | |
1.10 | Single-Family Home | - | 08/16/23 | 4 | 4 | 2,552 | |
1.10 | Single-Family Home | - | 09/20/23 | 4 | 4 | 2,552 | |
0.76 | Single-Family Home | - | 05/19/23 | 4 | 5 | 3,375 | |
0.64 | Single-Family Home | - | 09/21/23 | 5 | 5 | 4,313 |
LGBTQ Local Legal Protections
LGBTQ Local Legal Protections
Macoubrie Zimmerman, Weichert, Realtors Welch & Com

Based on information submitted to the MLS GRID as of 2024-01-26 09:44:00 PST. All data is obtained from various sources and may not have been verified by broker or MLS GRID. Supplied Open House Information is subject to change without notice. All information should be independently reviewed and verified for accuracy. Properties may or may not be listed by the office/agent presenting the information. Some IDX listings have been excluded from this website. Prices displayed on all Sold listings are the Last Known Listing Price and may not be the actual selling price. Click here for more information
Listing Information presented by local MLS brokerage: Zillow, Inc., local REALTOR®- Terry York - (913) 213-6604
The listing broker’s offer of compensation is made only to participants of the MLS where the listing is filed.
Listing Information presented by local MLS brokerage: Zillow, Inc., local REALTOR®- Terry York - (913) 213-6604
The listing broker’s offer of compensation is made only to participants of the MLS where the listing is filed.
3813 W 187th St, Stilwell, KS 66085 is a 4 bedroom, 4 bathroom, 3,050 sqft single-family home built in 2024. This property is currently available for sale and was listed by HKMMLS as distributed by MLS GRID on Nov 15, 2023. The MLS # for this home is MLS# 2463502.
