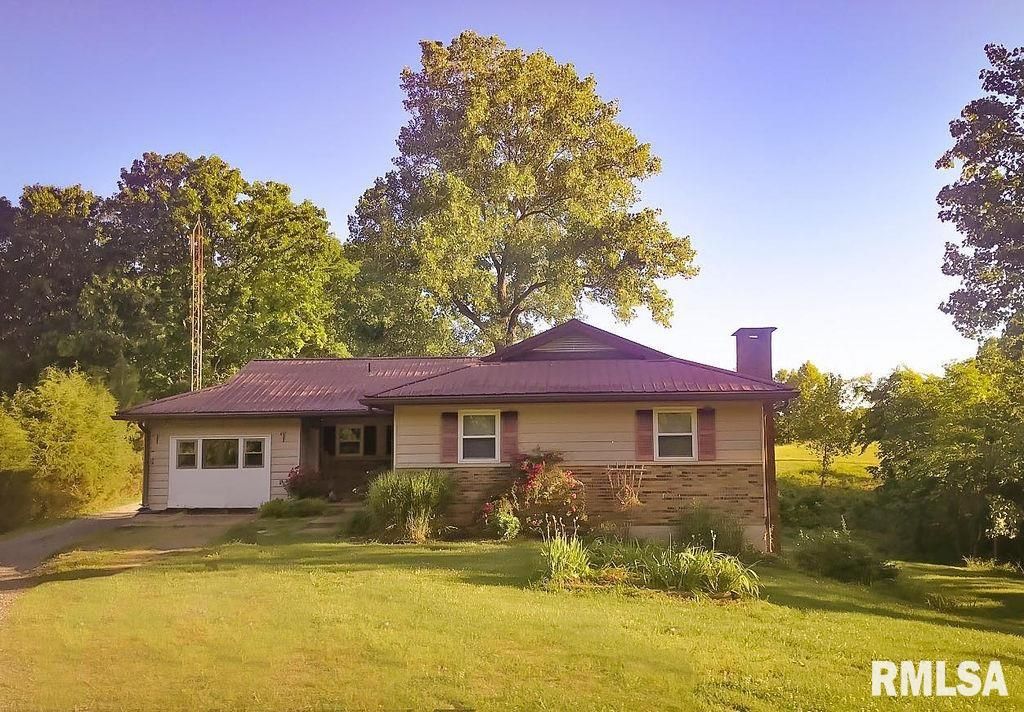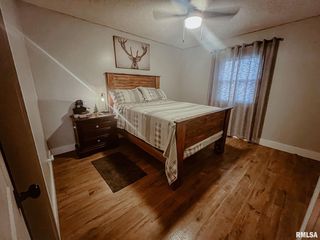


FOR SALE80 ACRES
38 Maxfield Ln
Elizabethtown, IL 62931
- 4 Beds
- 2 Baths
- 2,036 sqft (on 80 acres)
- 4 Beds
- 2 Baths
- 2,036 sqft (on 80 acres)
4 Beds
2 Baths
2,036 sqft
(on 80 acres)
Local Information
© Google
-- mins to
Commute Destination
Description
IF SECLUSION & PRIVACY ARE IMPORTANT TO YOU, YOU NEED THIS HOME! Tucked away on a long dead-end, private drive near the Shawnee National Forest, this beautiful 4 bed 2 bath, 2,306 sq. ft home on 80 acres is the answer to your dreams! Built in 1980, it has recently been renovated and renovations continue. Includes a Tru-bilt 3 bay garage building with a climate-controlled office, high speed internet!, a workshop area & a theater room with more beds for guests. A second gas-heated pole barn with a concrete floor will hold your tractors and toys. Unwind and enjoy the solitude of your back yard, or go 4-wheeling, fishing in the stocked pond, hunting in your woods, or hiking, and even have horses. If you feel the need for adventures, you're a short drive to Garden of the Gods & all the Shawnee National Forest has to offer, but you may never want to leave home! It's approximately a 2-hour drive to major cities like Nashville, St. Louis, or Evansville for big city stuff! PREAPPROVAL NEEDED and as sellers work from home, and home school, too SHOWN BY APPOINTMENT ONLY!
Home Highlights
Parking
1 Car Garage
Outdoor
Porch
A/C
Heating & Cooling
HOA
None
Price/Sqft
$262
Listed
180+ days ago
Home Details for 38 Maxfield Ln
Interior Features |
|---|
Interior Details Basement: Partial,Partially Finished,Walk-Out AccessNumber of Rooms: 14Types of Rooms: Living Room, Informal Dining Room, Third Floor, Lower Level, Bedroom 2, Upper Level, Additional Level, Bedroom 1, Bedroom 3, Kitchen, Laundry, Bedroom 4, Basement Level, Main Level |
Beds & Baths Number of Bedrooms: 4Number of Bathrooms: 2Number of Bathrooms (full): 2 |
Dimensions and Layout Living Area: 2036 Square Feet |
Appliances & Utilities Appliances: Dishwasher, Disposal, Dryer, Hood/Fan, Range/Oven, Refrigerator, Washer, Electric Water HeaterDishwasherDisposalDryerRefrigeratorWasher |
Heating & Cooling Heating: Electric,Propane,Heat PumpHas CoolingAir Conditioning: Heat Pump,Central AirHas HeatingHeating Fuel: Electric |
Fireplace & Spa Fireplace: Gas Log, Master BedroomSpa: Heated, PrivateHas a FireplaceHas a Spa |
Windows, Doors, Floors & Walls Window: Blinds, Window Treatments |
Exterior Features |
|---|
Exterior Home Features Roof: MetalPatio / Porch: PorchOther Structures: Outbuilding, Pole Barn, Shed(s) |
Parking & Garage Number of Garage Spaces: 1Number of Covered Spaces: 1Other Parking: Number Of Garage Remotes: 2No CarportHas a GarageHas an Attached GarageParking Spaces: 1Parking: Attached |
Frontage Waterfront: Pond/Lake, PondRoad Frontage: Private Road |
Water & Sewer Sewer: Septic Tank |
Days on Market |
|---|
Days on Market: 180+ |
Property Information |
|---|
Year Built Year Built: 1980 |
Property Type / Style Property Type: ResidentialProperty Subtype: Single Family Residence, ResidentialArchitecture: Ranch |
Building Construction Materials: Frame, Aluminum Siding, Brick PartialNot a New Construction |
Property Information Parcel Number: 072906601000 |
Price & Status |
|---|
Price List Price: $534,000Price Per Sqft: $262 |
Active Status |
|---|
MLS Status: Active |
Location |
|---|
Direction & Address City: ElizabethtownCommunity: None |
School Information Elementary School: Hardin County ElementaryJr High / Middle School: Hardin CountyHigh School: Hardin County High School |
Agent Information |
|---|
Listing Agent Listing ID: EB447658 |
Building |
|---|
Building Area Building Area: 1308 Square Feet |
HOA |
|---|
Association for this Listing: Quad City Area Realtor Association |
Lot Information |
|---|
Lot Area: 80 Acres |
Mobile R/V |
|---|
Mobile Home Park Mobile Home Units: Feet |
Compensation |
|---|
Buyer Agency Commission: 2Buyer Agency Commission Type: % |
Notes The listing broker’s offer of compensation is made only to participants of the MLS where the listing is filed |
Miscellaneous |
|---|
BasementMls Number: EB447658Attic: Storage |
Additional Information |
|---|
Mlg Can ViewMlg Can Use: IDX |
Last check for updates: about 24 hours ago
Listing courtesy of Ocie Paxton, (618) 252-0199
Shawnee Trails Realty
Originating MLS: Quad City Area Realtor Association
Source: RMLS Alliance, MLS#EB447658

IDX information is provided exclusively for personal, non-commercial use, and may not be used for any purpose other than to identify prospective properties consumers may be interested in purchasing. Information is deemed reliable but not guaranteed.
The listing broker’s offer of compensation is made only to participants of the MLS where the listing is filed.
The listing broker’s offer of compensation is made only to participants of the MLS where the listing is filed.
Price History for 38 Maxfield Ln
| Date | Price | Event | Source |
|---|---|---|---|
| 03/18/2024 | $534,000 | PriceChange | RMLS Alliance #EB447658 |
| 05/11/2023 | $549,000 | PriceChange | RMLS Alliance #EB447658 |
| 02/02/2023 | $584,000 | Listed For Sale | RMLS Alliance #EB447658 |
| 01/07/2021 | ListingRemoved | Whitetail Properties | |
| 11/12/2020 | $299,000 | Pending | Agent Provided |
| 10/19/2020 | $299,000 | PriceChange | Agent Provided |
| 10/07/2020 | $299,900 | Listed For Sale | Agent Provided |
Similar Homes You May Like
Skip to last item
- Thomas A Clay, Farmer & Co. Real Estate
- See more homes for sale inElizabethtownTake a look
Skip to first item
New Listings near 38 Maxfield Ln
Skip to last item
Skip to first item
Comparable Sales for 38 Maxfield Ln
Address | Distance | Property Type | Sold Price | Sold Date | Bed | Bath | Sqft |
|---|---|---|---|---|---|---|---|
1.60 | Single-Family Home | $155,000 | 06/15/23 | 2 | 1 | 1,100 | |
2.61 | Single-Family Home | $80,100 | 07/06/23 | 3 | 2 | 1,800 | |
2.44 | Single-Family Home | $22,000 | 09/29/23 | 3 | 2 | 1,025 | |
3.31 | Single-Family Home | $25,000 | 05/12/23 | 3 | 2 | 1,392 | |
3.62 | Single-Family Home | $100,000 | 08/21/23 | 2 | 3 | 926 | |
4.85 | Single-Family Home | $85,000 | 06/09/23 | 3 | 1 | 854 | |
5.42 | Single-Family Home | $53,550 | 10/02/23 | 3 | 2 | 1,872 | |
5.40 | Single-Family Home | $420,000 | 09/13/23 | 3 | 1 | - |
LGBTQ Local Legal Protections
LGBTQ Local Legal Protections
Ocie Paxton, Shawnee Trails Realty

38 Maxfield Ln, Elizabethtown, IL 62931 is a 4 bedroom, 2 bathroom, 2,036 sqft single-family home built in 1980. This property is currently available for sale and was listed by RMLS Alliance on Feb 2, 2023. The MLS # for this home is MLS# EB447658.
