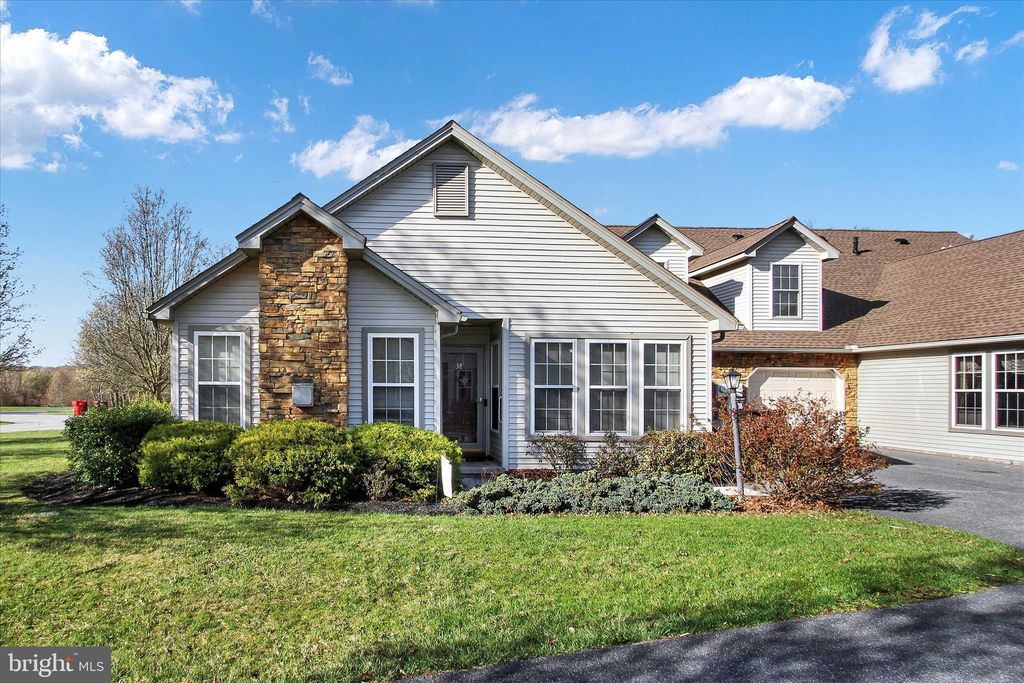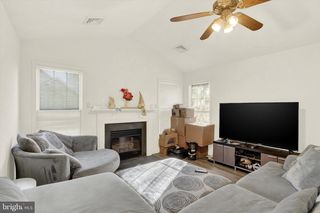


PENDING
38 Longhorn Ln
Fairfield, PA 17320
- 3 Beds
- 3 Baths
- 1,742 sqft
- 3 Beds
- 3 Baths
- 1,742 sqft
3 Beds
3 Baths
1,742 sqft
Local Information
© Google
-- mins to
Commute Destination
Description
UNDER CONTRACT!! OPEN HOUSE FOR APRIL 14, 2024 CANCELLED !! DUAL MASTER SUITES! Main Level Living conveniently located in Fairfield, PA! Master Suite with walk in shower and walk in closet, Laundry, and full size Pantry on the main level! This 3 BR, 3 Full Bath home is ideally located in Meadowbrook Commons, not all that far from local, state, and national parks. Easy access to shopping, restaurants, golfing, skiing, and other outdoor activities! This open floor plan includes an expansive sunroom area with long windows making it bright & wonderful to entertain. The main Living Room with a Vaulted ceiling hosts access to the patio and offers warmth with a natural gas fireplace. The second level Master Suite also has its own full bath and walk in closet. All appliances convey. New Flooring throughout with Luxury Vinyl. NEW ROOF 2021. There's also a semi-finished bonus room on the second floor ideal for extra storage. Exterior building & grounds maintenance is covered by the association fees. And don't forget that there is a Community Center with a party room and exercise room! So, schedule your showing today and make this your new home of convenient living!
Home Highlights
Parking
1 Car Garage
Outdoor
Porch, Patio
A/C
Heating & Cooling
HOA
$200/Monthly
Price/Sqft
$146
Listed
34 days ago
Home Details for 38 Longhorn Ln
Interior Features |
|---|
Interior Details Number of Rooms: 1Types of Rooms: Basement |
Beds & Baths Number of Bedrooms: 3Main Level Bedrooms: 2Number of Bathrooms: 3Number of Bathrooms (full): 3Number of Bathrooms (main level): 2 |
Dimensions and Layout Living Area: 1742 Square Feet |
Appliances & Utilities Utilities: Electricity Available, CableAppliances: Built-In Microwave, Dishwasher, Dryer - Electric, Oven/Range - Electric, Refrigerator, Washer, Water Heater - Tankless, Electric Water HeaterDishwasherLaundry: Dryer In Unit,Has Laundry,Main Level,Washer In Unit,Laundry Room,In UnitRefrigeratorWasher |
Heating & Cooling Heating: Forced Air,Natural GasHas CoolingAir Conditioning: Central A/C,Ceiling Fan(s),ElectricHas HeatingHeating Fuel: Forced Air |
Fireplace & Spa Number of Fireplaces: 1Fireplace: Glass Doors, Gas/PropaneHas a Fireplace |
Gas & Electric Electric: 200+ Amp Service |
Windows, Doors, Floors & Walls Window: Double Pane Windows, Screens, Storm Window(s), Window TreatmentsDoor: Insulated, Six Panel, Storm Door(s)Flooring: Luxury Vinyl PlankCommon Walls: No One Above, No One Below, 1 Common Wall |
Levels, Entrance, & Accessibility Stories: 2Levels: TwoAccessibility: NoneFloors: Luxury Vinyl Plank |
Exterior Features |
|---|
Exterior Home Features Roof: Architectural ShinglePatio / Porch: Patio, PorchOther Structures: Above Grade, Below GradeExterior: Lighting, SidewalksFoundation: SlabNo Private Pool |
Parking & Garage Number of Garage Spaces: 1Number of Covered Spaces: 1Open Parking Spaces: 2No CarportHas a GarageHas an Attached GarageHas Open ParkingParking Spaces: 3Parking: Garage Faces Front,Garage Door Opener,Inside Entrance,Oversized,Attached Garage,Driveway |
Pool Pool: None |
Frontage Not on Waterfront |
Water & Sewer Sewer: Public Sewer |
Farm & Range Not Allowed to Raise Horses |
Finished Area Finished Area (above surface): 1742 Square Feet |
Days on Market |
|---|
Days on Market: 34 |
Property Information |
|---|
Year Built Year Built: 2001 |
Property Type / Style Property Type: ResidentialProperty Subtype: ApartmentStructure Type: Unit/Flat/Apartment, Garden 1 - 4 FloorsArchitecture: Cape Cod |
Building Construction Materials: Vinyl SidingNot a New ConstructionAttached To Another Structure |
Property Information Not Included in Sale: Ring Camera, Downstairs Master Br Curtain & RodsIncluded in Sale: Overhead Storage In GarageParcel Number: 11006010006B |
Price & Status |
|---|
Price List Price: $255,000Price Per Sqft: $146 |
Status Change & Dates Off Market Date: Thu Apr 11 2024Possession Timing: Close Of Escrow |
Active Status |
|---|
MLS Status: PENDING |
Location |
|---|
Direction & Address City: FairfieldCommunity: Meadowbrook Commons |
School Information Elementary School: Fairfield AreaElementary School District: Fairfield AreaJr High / Middle School: Fairfield AreaJr High / Middle School District: Fairfield AreaHigh School: Fairfield AreaHigh School District: Fairfield Area |
Agent Information |
|---|
Listing Agent Listing ID: PAAD2012496 |
Community |
|---|
Not Senior Community |
HOA |
|---|
HOA Fee Includes: Common Area Maintenance, Maintenance Grounds, Recreation Facility, Snow Removal, Maintenance StructureHOA Name: Meadowbrook CommonsHas an HOAHOA Fee: $600/Quarterly |
Listing Info |
|---|
Special Conditions: Standard |
Offer |
|---|
Listing Agreement Type: Exclusive Right To SellListing Terms: Cash, Conventional, FHA, VA Loan |
Compensation |
|---|
Buyer Agency Commission: 2.5Buyer Agency Commission Type: %Sub Agency Commission: 0Sub Agency Commission Type: %Transaction Broker Commission: 0Transaction Broker Commission Type: % |
Notes The listing broker’s offer of compensation is made only to participants of the MLS where the listing is filed |
Business |
|---|
Business Information Ownership: Other |
Miscellaneous |
|---|
Mls Number: PAAD2012496Municipality: FAIRFIELD BORO |
Additional Information |
|---|
HOA Amenities: Community Center,Exercise Room |
Last check for updates: about 16 hours ago
Listing courtesy of Elva Benjamin, (717) 420-6273
RE/MAX of Gettysburg, (717) 338-0881
Source: Bright MLS, MLS#PAAD2012496

Price History for 38 Longhorn Ln
| Date | Price | Event | Source |
|---|---|---|---|
| 04/11/2024 | $255,000 | Pending | Bright MLS #PAAD2012496 |
| 03/26/2024 | $255,000 | Listed For Sale | Bright MLS #PAAD2012496 |
| 06/12/2014 | $175,000 | Sold | N/A |
| 05/16/2001 | $129,900 | Sold | N/A |
Similar Homes You May Like
Skip to last item
- Sites Realty, Inc.
- Keller Williams Keystone Realty
- Iron Valley Real Estate of York County
- See more homes for sale inFairfieldTake a look
Skip to first item
New Listings near 38 Longhorn Ln
Skip to last item
Skip to first item
Property Taxes and Assessment
| Year | 2022 |
|---|---|
| Tax | $3,458 |
| Assessment | $210,200 |
Home facts updated by county records
What Locals Say about Fairfield
- Denune1
- Resident
- 4y ago
"Low traffic. Quiet neighborhoods and very friendly people. Plenty of dogs around. Lots of kids in the area"
LGBTQ Local Legal Protections
LGBTQ Local Legal Protections
Elva Benjamin, RE/MAX of Gettysburg

The data relating to real estate for sale on this website appears in part through the BRIGHT Internet Data Exchange program, a voluntary cooperative exchange of property listing data between licensed real estate brokerage firms, and is provided by BRIGHT through a licensing agreement.
Listing information is from various brokers who participate in the Bright MLS IDX program and not all listings may be visible on the site.
The property information being provided on or through the website is for the personal, non-commercial use of consumers and such information may not be used for any purpose other than to identify prospective properties consumers may be interested in purchasing.
Some properties which appear for sale on the website may no longer be available because they are for instance, under contract, sold or are no longer being offered for sale.
Property information displayed is deemed reliable but is not guaranteed.
Copyright 2024 Bright MLS, Inc. Click here for more information
The listing broker’s offer of compensation is made only to participants of the MLS where the listing is filed.
The listing broker’s offer of compensation is made only to participants of the MLS where the listing is filed.
38 Longhorn Ln, Fairfield, PA 17320 is a 3 bedroom, 3 bathroom, 1,742 sqft apartment built in 2001. This property is currently available for sale and was listed by Bright MLS on Mar 26, 2024. The MLS # for this home is MLS# PAAD2012496.
