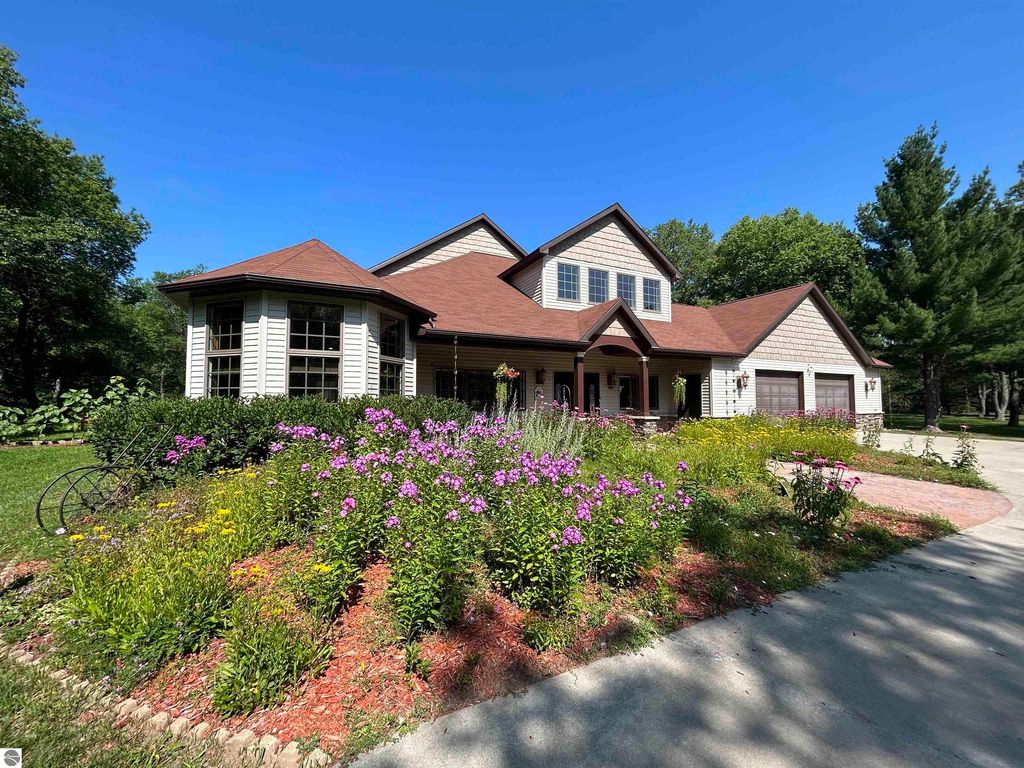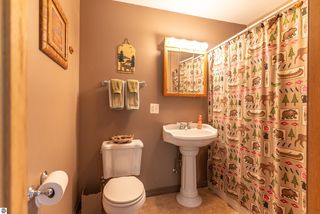


FOR SALE10 ACRES
3783 Bear Ln NE
Kalkaska, MI 49646
- 5 Beds
- 4 Baths
- 3,706 sqft (on 10 acres)
- 5 Beds
- 4 Baths
- 3,706 sqft (on 10 acres)
5 Beds
4 Baths
3,706 sqft
(on 10 acres)
We estimate this home will sell faster than 87% nearby.
Local Information
© Google
-- mins to
Commute Destination
Description
QUIET IN THE COUNTRY on nearly 10 acres, this could be turnkey. Furnishings negotiable. Unbelievable 5+ bedroom custom home with high end finishes. This is a unique opportunity to have an upper guest suite with separate entrance or handicap chair lift. There is a newly renovated, cozy separate guest home as well. You will be close to Bear Lake and many other all sport lakes for a variety of lake activities . Snowmobiling is great with trails so close and the 40x 60 barn is ready for your toys. Many opportunities for rental income with the upper level suite with private entry and guest house. Green house is ready to start your garden and enjoy throughout the season. The large deck is the perfect place to sit and take in the outdoors with family or friends. Inside you can enjoy the steam shower, or jet spa tub for after those long days on the snowmobile. The kitchen is a chef's palace with granite countertops and a wet bar, great for entertaining with the extra space and bar. Top of the line appliances with pull out cabinets. Radiant floor heat throughout home and garage with an option to heat with the wood boiler. There are 3 acres of underground dog fence with collars. The beautiful landscape out front is a breeze with the irrigation system. Away from it all, but still have wifi with Spectrum. Seller is a licensed agent in the state of Michigan. All information deemed accurate , but should be verified.
Home Highlights
Parking
6 Car Garage
Outdoor
Deck
A/C
Heating only
HOA
$21/Monthly
Price/Sqft
$194
Listed
27 days ago
Home Details for 3783 Bear Ln NE
Interior Features |
|---|
Interior Details Basement: UnfinishedNumber of Rooms: 9Types of Rooms: Master Bedroom, Bedroom 2, Bedroom 3, Bedroom 4, Master Bathroom, Dining Room, Family Room, Kitchen, Living Room |
Beds & Baths Number of Bedrooms: 5Main Level Bedrooms: 1Number of Bathrooms: 4Number of Bathrooms (full): 3Number of Bathrooms (half): 2Number of Bathrooms (main level): 2 |
Dimensions and Layout Living Area: 3706 Square Feet |
Appliances & Utilities Appliances: Refrigerator, Oven/Range, Disposal, Dishwasher, Microwave, Washer, DryerDishwasherDisposalDryerLaundry: Main LevelMicrowaveRefrigeratorWasher |
Heating & Cooling Heating: Forced Air,Propane,WoodHas HeatingHeating Fuel: Forced Air |
Fireplace & Spa Fireplace: NoneNo FireplaceNo Spa |
Windows, Doors, Floors & Walls Flooring: Wood, Tile |
Levels, Entrance, & Accessibility Stories: 2Levels: TwoAccessibility: Accessible Entrance, Covered Entrance, Accessible Approach with Ramp, Roll-In Shower, Handicap AccessFloors: Wood, Tile |
View Has a ViewView: Countryside View |
Security Security: Smoke Detector(s) |
Exterior Features |
|---|
Exterior Home Features Roof: AsphaltPatio / Porch: Multi-Level Decking, CoveredOther Structures: Guest House, Second Garage, GreenhouseExterior: Balcony, GardenFoundation: Block, OtherGardenNo Private Pool |
Parking & Garage Number of Garage Spaces: 6No CarportHas a GarageHas an Attached GarageNo Open ParkingParking Spaces: 6Parking: Attached,Garage Door Opener,Concrete Floors,Concrete |
Frontage Waterfront: NoneResponsible for Road Maintenance: Private Maintained RoadRoad Surface Type: GravelNot on Waterfront |
Water & Sewer Sewer: Private Sewer |
Farm & Range Not Allowed to Raise Horses |
Finished Area Finished Area (above surface): 3706 Square Feet |
Days on Market |
|---|
Days on Market: 27 |
Property Information |
|---|
Year Built Year Built: 2002 |
Property Type / Style Property Type: ResidentialProperty Subtype: Single Family Residence, ApartmentArchitecture: Ranch,Apartment,Craftsman |
Building Construction Materials: Frame, Vinyl SidingNot a New ConstructionNot Attached PropertyDoes Not Include Home Warranty |
Property Information Parcel Number: 001-104-007-01&10 |
Price & Status |
|---|
Price List Price: $720,000Price Per Sqft: $194 |
Status Change & Dates Possession Timing: Negotiable |
Active Status |
|---|
MLS Status: Active |
Media |
|---|
Location |
|---|
Direction & Address City: KalkaskaCommunity: Bear lane |
School Information Elementary School District: Kalkaska Public SchoolsJr High / Middle School District: Kalkaska Public SchoolsHigh School District: Kalkaska Public Schools |
Agent Information |
|---|
Listing Agent Listing ID: 1920725 |
Community |
|---|
Community Features: None |
HOA |
|---|
HOA Fee Includes: Snow RemovalHOA Fee: $250/Annually |
Lot Information |
|---|
Lot Area: 10 Acres |
Offer |
|---|
Listing Agreement Type: Exclusive Right SellListing Terms: Conventional, Cash |
Compensation |
|---|
Buyer Agency Commission: 2.5Buyer Agency Commission Type: %Sub Agency Commission: 2.5Transaction Broker Commission: 0 |
Notes The listing broker’s offer of compensation is made only to participants of the MLS where the listing is filed |
Miscellaneous |
|---|
BasementMls Number: 1920725 |
Additional Information |
|---|
None |
Last check for updates: about 22 hours ago
Listing courtesy of Lynette Priest, (231) 944-5972
REO-TCRandolph-233022, (231) 946-4040
Source: NGLRMLS, MLS#1920725

Price History for 3783 Bear Ln NE
| Date | Price | Event | Source |
|---|---|---|---|
| 04/02/2024 | $720,000 | Listed For Sale | NGLRMLS #1920725 |
| 12/15/2023 | ListingRemoved | NGLRMLS #1914425 | |
| 08/30/2023 | $750,000 | PriceChange | NGLRMLS #1914425 |
| 08/10/2023 | $757,500 | Listed For Sale | NGLRMLS #1914425 |
Similar Homes You May Like
Skip to last item
Skip to first item
New Listings near 3783 Bear Ln NE
Skip to last item
Skip to first item
Property Taxes and Assessment
| Year | 2022 |
|---|---|
| Tax | $4,141 |
| Assessment | $626,800 |
Home facts updated by county records
Comparable Sales for 3783 Bear Ln NE
Address | Distance | Property Type | Sold Price | Sold Date | Bed | Bath | Sqft |
|---|---|---|---|---|---|---|---|
1.33 | Single-Family Home | $240,000 | 07/20/23 | 3 | 3 | 1,936 | |
2.59 | Single-Family Home | $1,250,000 | 07/06/23 | 4 | 3.5 | 3,129 | |
3.02 | Single-Family Home | $1,195,000 | 03/18/24 | 4 | 3.5 | 4,427 | |
2.28 | Single-Family Home | $232,000 | 10/18/23 | 3 | 1.5 | 1,296 | |
2.36 | Single-Family Home | $349,000 | 12/01/23 | 2 | 1.5 | 1,256 | |
2.90 | Single-Family Home | $700,000 | 05/22/23 | 4 | 2 | 1,568 | |
3.02 | Single-Family Home | $375,000 | 01/26/24 | 2 | 1.5 | 864 |
What Locals Say about Kalkaska
- Dippledan
- Resident
- 1mo ago
"Most people don’t pick up after their dogs while walking them. This is a common complaint in the area. Some people will clean up after their dog then throw it in your trash bin by the side of the road. That’s even worse!"
- Hholmes626
- Resident
- 3y ago
"Wonderful place to live. Quaint community with everything you need with that small town feeling. Perfect size for families. "
- Val
- Resident
- 5y ago
"we've lived in this home going past 2 years. the majority of neighbours are snow birds, and we've elected to keep an eye out for mysterious things."
- Mayjean04
- Resident
- 6y ago
"I love this neighborhood. Good people are living in every direction. We are one block from the KART, two blocks from our town’s famous Cherry Street Market, four blocks from the grocery store and public schools. "
LGBTQ Local Legal Protections
LGBTQ Local Legal Protections
Lynette Priest, REO-TCRandolph-233022

The information in this listing was gathered from third-party sources including the seller. Northern Great Lakes REALTORS® MLS and its subscribers disclaim any and all representations or warranties as to the accuracy of this information.
Copyright 2024 Northern Great Lakes REALTORS® MLS. All Rights Reserved.
The listing broker’s offer of compensation is made only to participants of the MLS where the listing is filed.
Copyright 2024 Northern Great Lakes REALTORS® MLS. All Rights Reserved.
The listing broker’s offer of compensation is made only to participants of the MLS where the listing is filed.
3783 Bear Ln NE, Kalkaska, MI 49646 is a 5 bedroom, 4 bathroom, 3,706 sqft single-family home built in 2002. This property is currently available for sale and was listed by NGLRMLS on Apr 2, 2024. The MLS # for this home is MLS# 1920725.
