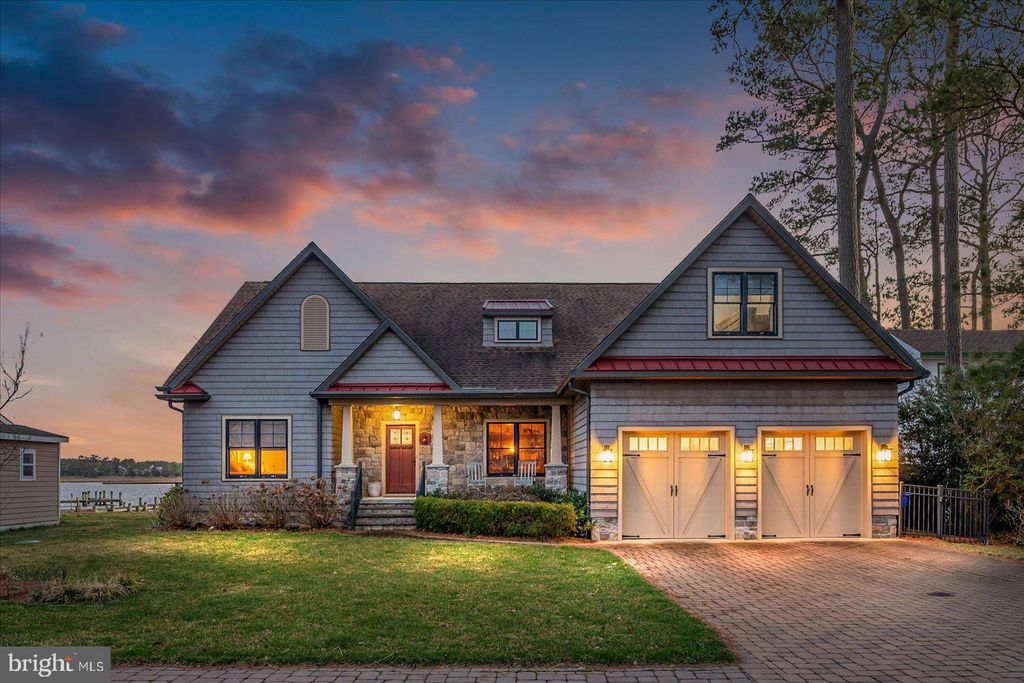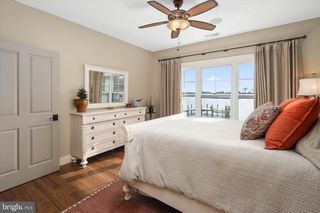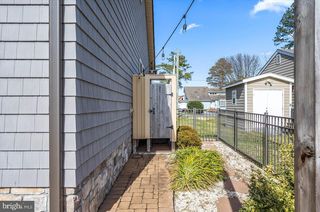


FOR SALE
37619 Pine Rd
Selbyville, DE 19975
- 4 Beds
- 3 Baths
- 2,427 sqft
- 4 Beds
- 3 Baths
- 2,427 sqft
4 Beds
3 Baths
2,427 sqft
Local Information
© Google
-- mins to
Commute Destination
Description
This exquisite residence in the sought after Keen-Wik on the Bay is the one you have been waiting for! A rare opportunity to own this custom built and meticulously maintained property designed to capture panoramic views with a premiere direct bayfront location. Showcasing 4-bedrooms, 2 ½ baths with oversized 2 car garage, private boat dock, outdoor shower, fenced rear yard and extensive hardscaping making this your perfect Bayfront Retreat. The main level offers a stunning great room with hardwood floors throughout and a four panel, 12' slider opening to gorgeous views of the bay on the large screened porch, with ceiling speakers and fans to enjoy a relaxing morning coffee or evening cocktails. The Gourmet kitchen is a culinary delight featuring high end stainless steel appliances, an abundance of Custom cabinetry with soft close, walk-in pantry, designer lighting, farmhouse sink, quartz counter tops and large island that is adjoined to the waterfront dining area to enjoy meals with a breathtaking view. The stunning waterfront views continue in the Primary bedroom complete with a custom barndoor leading you to 2 walk-in closets and spa-like ensuite featuring dual vanities with quartz counters, framed mirrors, private water closet and oversized shower with rain shower head. The two guest rooms are on the other side of the main floor for privacy and comfort. The staircase to the second floor leads to the perfect custom built bunk room with built in window seat, shelving and extra finished storage closets. The Main floor also features Home office with glass French door, a mudroom with custom cabinets and sink, built- in drop zone bench and shelving, and front load appliances. Designer lighting and custom trim work are showcased through out the home. On the exterior the attention to detail is shown in the extensive paver hardscaping of the lead walks, driveway and additional paver parking for your guests, the rear paver patio with firepit provide a perfect oasis for enjoying a private sunset. Cruise the bay to waterfront restaurants by boat or crab and fish offshore. Don’t wait to enjoy waterfront living at its finest with just a short 2.5 miles to Fenwick and Ocean City Beaches! There is no detail overlooked in this amazing property.
Home Highlights
Parking
2 Car Garage
Outdoor
Porch, Patio, Deck
A/C
Heating & Cooling
HOA
$5/Monthly
Price/Sqft
$680
Listed
53 days ago
Home Details for 37619 Pine Rd
Interior Features |
|---|
Interior Details Basement: Crawl SpaceNumber of Rooms: 1Types of Rooms: Basement |
Beds & Baths Number of Bedrooms: 4Main Level Bedrooms: 3Number of Bathrooms: 3Number of Bathrooms (full): 2Number of Bathrooms (half): 1Number of Bathrooms (main level): 3 |
Dimensions and Layout Living Area: 2427 Square Feet |
Appliances & Utilities Utilities: Cable Connected, Phone, Underground Utilities, CableAppliances: Dishwasher, Disposal, Dryer, Microwave, Oven/Range - Gas, Range Hood, Refrigerator, Stainless Steel Appliance(s), Washer, Water Heater, Water Heater - Tankless, Propane Water Heater, Tankless Water HeaterDishwasherDisposalDryerLaundry: Main LevelMicrowaveRefrigeratorWasher |
Heating & Cooling Heating: Heat Pump,ElectricHas CoolingAir Conditioning: Central A/C,ElectricHas HeatingHeating Fuel: Heat Pump |
Fireplace & Spa No Fireplace |
Gas & Electric Electric: 200+ Amp Service |
Windows, Doors, Floors & Walls Window: Double Pane Windows, Low Emissivity WindowsFlooring: Ceramic Tile, Hardwood, Luxury Vinyl Plank |
Levels, Entrance, & Accessibility Stories: 2Levels: TwoAccessibility: NoneFloors: Ceramic Tile, Hardwood, Luxury Vinyl Plank |
View View: Bay, Panoramic, Water |
Exterior Features |
|---|
Exterior Home Features Roof: Architectural ShinglePatio / Porch: Patio, Porch, Screened, DeckVegetation: ClearedOther Structures: Above Grade, Below GradeExterior: Extensive Hardscape, Lighting, Outdoor ShowerNo Private Pool |
Parking & Garage Number of Garage Spaces: 2Number of Covered Spaces: 2Open Parking Spaces: 4No CarportHas a GarageHas an Attached GarageHas Open ParkingParking Spaces: 6Parking: Garage Faces Front,Built In,Garage Door Opener,Inside Entrance,Paved Driveway,Private,Attached Garage,Driveway |
Pool Pool: None |
Frontage WaterfrontWaterfront: Boat/Launch Ramp - Private, Private Dock Site, Bayfront, Private Access, Boat - Powered, Canoe/Kayak, BayOn Waterfront |
Water & Sewer Sewer: Public Sewer |
Farm & Range Frontage Length: Water Frontage Ft: 20Not Allowed to Raise Horses |
Finished Area Finished Area (above surface): 2427 Square Feet |
Days on Market |
|---|
Days on Market: 53 |
Property Information |
|---|
Year Built Year Built: 2015 |
Property Type / Style Property Type: ResidentialProperty Subtype: Single Family ResidenceStructure Type: DetachedArchitecture: Coastal,Craftsman |
Building Building Name: None AvailableConstruction Materials: Frame, Vinyl Siding, StoneNot a New Construction |
Property Information Condition: Very GoodParcel Number: 53319.1268.00 |
Price & Status |
|---|
Price List Price: $1,650,000Price Per Sqft: $680 |
Status Change & Dates Possession Timing: 0-30 Days CD, 31-60 Days CD, Immediate, Negotiable, Close Of Escrow |
Active Status |
|---|
MLS Status: ACTIVE |
Location |
|---|
Direction & Address City: SelbyvilleCommunity: Keen-wik |
School Information Elementary School District: Indian RiverJr High / Middle School District: Indian RiverHigh School District: Indian River |
Agent Information |
|---|
Listing Agent Listing ID: DESU2056992 |
Community |
|---|
Not Senior Community |
HOA |
|---|
Has an HOAHOA Fee: $55/Annually |
Lot Information |
|---|
Lot Area: 8712 sqft |
Listing Info |
|---|
Special Conditions: Standard |
Offer |
|---|
Listing Agreement Type: Exclusive Right To SellListing Terms: Cash, Conventional |
Compensation |
|---|
Buyer Agency Commission: 2.5Buyer Agency Commission Type: %Sub Agency Commission: 0Sub Agency Commission Type: % |
Notes The listing broker’s offer of compensation is made only to participants of the MLS where the listing is filed |
Business |
|---|
Business Information Ownership: Fee Simple |
Miscellaneous |
|---|
Mls Number: DESU2056992Water ViewWater View: Bay, Water |
Last check for updates: about 22 hours ago
Listing courtesy of Mrs. Courtney V Bouloucon, (443) 373-9594
Coldwell Banker Realty, (302) 539-1777
Co-Listing Agent: Elizabeth Kilroy, (443) 250-9688
Coldwell Banker Realty, (302) 539-1777
Source: Bright MLS, MLS#DESU2056992

Price History for 37619 Pine Rd
| Date | Price | Event | Source |
|---|---|---|---|
| 04/10/2024 | $1,650,000 | PriceChange | Bright MLS #DESU2056992 |
| 04/01/2024 | $1,700,000 | Pending | Bright MLS #DESU2056992 |
| 03/07/2024 | $1,700,000 | Listed For Sale | Bright MLS #DESU2056992 |
| 10/17/2012 | $492,000 | Sold | N/A |
| 11/01/2011 | $525,000 | Listed For Sale | Agent Provided |
| 06/24/2009 | $500,000 | Sold | N/A |
Similar Homes You May Like
Skip to last item
- RE/MAX Realty Group Rehoboth
- See more homes for sale inSelbyvilleTake a look
Skip to first item
New Listings near 37619 Pine Rd
Skip to last item
- Keller Williams Realty
- See more homes for sale inSelbyvilleTake a look
Skip to first item
Property Taxes and Assessment
| Year | 2023 |
|---|---|
| Tax | $1,369 |
| Assessment | $64,200 |
Home facts updated by county records
Comparable Sales for 37619 Pine Rd
Address | Distance | Property Type | Sold Price | Sold Date | Bed | Bath | Sqft |
|---|---|---|---|---|---|---|---|
0.44 | Single-Family Home | $575,000 | 05/26/23 | 4 | 4 | 2,246 | |
0.11 | Single-Family Home | $825,000 | 08/31/23 | 3 | 2 | 2,100 | |
0.31 | Single-Family Home | $799,900 | 06/28/23 | 3 | 3 | 1,544 | |
0.32 | Single-Family Home | $669,900 | 05/24/23 | 3 | 2 | 1,998 | |
0.31 | Single-Family Home | $1,110,000 | 05/19/23 | 4 | 4 | 3,300 | |
0.29 | Single-Family Home | $634,900 | 05/05/23 | 3 | 2 | 1,344 | |
0.51 | Single-Family Home | $690,000 | 07/24/23 | 3 | 3 | 2,000 | |
0.45 | Single-Family Home | $850,000 | 03/18/24 | 4 | 4 | 3,200 | |
0.57 | Single-Family Home | $751,000 | 08/04/23 | 3 | 3 | 2,100 | |
0.44 | Single-Family Home | $1,150,000 | 01/31/24 | 3 | 3 | 3,000 |
What Locals Say about Selbyville
- Megan A.
- Resident
- 4y ago
"Dog parks. Lots of people have dogs. Pit bull friendly. There are sidewalks everywhere. I don’t really think there is anything not to like. "
- Ashley L. H.
- Resident
- 4y ago
"The holidays everyone comes together. The parades for Halloween, Christmas. I love that the town decorated the light poles! Everyone is family around here "
- Jaysvel
- Resident
- 4y ago
"my neighborhood is very safe and quit.its very nice and clean.you can leave your door open and even your garage .everything is accessible store and groceries is just it corner.you can walk or bike.Police is close to the town and most elderly is friendly "
- bill
- Visitor
- 4y ago
"plenty of common areas to walk dogs, has dog park in Bayside, with dog waste bags sprinkled around the trail"
- O'sullivan R.
- Visitor
- 4y ago
"Very safe neighborhood nice community I walk every morning great place to exercise love that they have a oil"
- Brigid
- Prev. Resident
- 4y ago
"Mixed bag of people and income levels! Cute place to live. Taxes are low!! Would consider moving back to the area."
- Nicole I. M.
- Resident
- 5y ago
"Quiet and clean neighborhood, pet friendly, giant pool, lots of amenities, close to beaches and restaurants."
- Cheryl.mezzaroba
- Resident
- 5y ago
"I have lived here for 9 years. Neighbors are friendly. Neighborhood is quiet. You can drive a short distance to various restaurants. "
- Jenny D.
- Resident
- 5y ago
"My neighborhood is friendly and perfect to have or to start a family ! family walks, neighborly waves , dead ends for bike friends and Family fun! Love love love ! The friendly price tops it off!!! "
- Richard G.
- Resident
- 5y ago
"I live here for 2 1/2 years and I live in a quiet neighborhood, never see cops going to anybody house on our block(s) neighbors are friendly. I invite many of them so come some don't."
- Ocbeachpeople01
- Resident
- 5y ago
"Dog friendly. There are places to safely walk your dog. Can fence your yard. A lot of people have dogs."
- Dereknmccarra
- Resident
- 6y ago
"The neighbors are always taking care of each other. Looking after each other's homes,kids property. Helping out where they can when they can. Even cooking for each other. "
LGBTQ Local Legal Protections
LGBTQ Local Legal Protections
Mrs. Courtney V Bouloucon, Coldwell Banker Realty

The data relating to real estate for sale on this website appears in part through the BRIGHT Internet Data Exchange program, a voluntary cooperative exchange of property listing data between licensed real estate brokerage firms, and is provided by BRIGHT through a licensing agreement.
Listing information is from various brokers who participate in the Bright MLS IDX program and not all listings may be visible on the site.
The property information being provided on or through the website is for the personal, non-commercial use of consumers and such information may not be used for any purpose other than to identify prospective properties consumers may be interested in purchasing.
Some properties which appear for sale on the website may no longer be available because they are for instance, under contract, sold or are no longer being offered for sale.
Property information displayed is deemed reliable but is not guaranteed.
Copyright 2024 Bright MLS, Inc. Click here for more information
The listing broker’s offer of compensation is made only to participants of the MLS where the listing is filed.
The listing broker’s offer of compensation is made only to participants of the MLS where the listing is filed.
37619 Pine Rd, Selbyville, DE 19975 is a 4 bedroom, 3 bathroom, 2,427 sqft single-family home built in 2015. This property is currently available for sale and was listed by Bright MLS on Feb 28, 2024. The MLS # for this home is MLS# DESU2056992.
