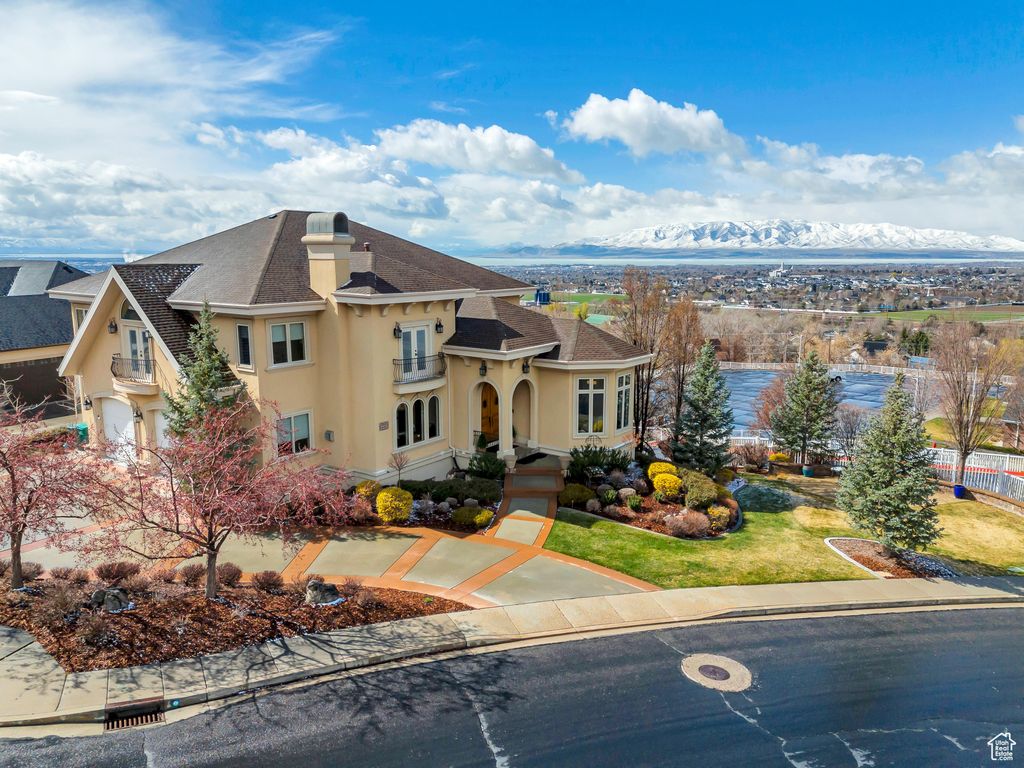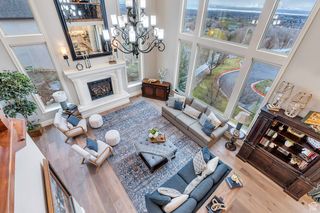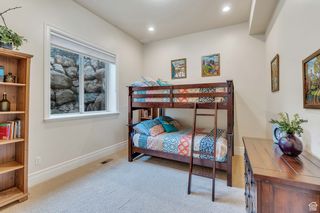


FOR SALE0.31 ACRES
3751 W Boxelder Dr N
Pleasant Grove, UT 84062
- 6 Beds
- 5 Baths
- 9,929 sqft (on 0.31 acres)
- 6 Beds
- 5 Baths
- 9,929 sqft (on 0.31 acres)
6 Beds
5 Baths
9,929 sqft
(on 0.31 acres)
Local Information
© Google
-- mins to
Commute Destination
Description
Step into a world of luxury and sophistication in this meticulously crafted home nestled in Cedar Hills foothills, offering mesmerizing views of Utah Valley and Utah Lake. Seamlessly blending elegance with modern convenience, this residence boasts a wealth of features designed to enhance your lifestyle. Host memorable gatherings in the dining room with its tray ceiling and ceiling-to-floor windows, or retreat to the library with built-in bookshelves and a gas fireplace for moments of relaxation.The remodeled kitchen is a chef's dream, featuring soft-close cabinets, under-cabinet lighting, and a large island with a Quartzite top. High-end appliances including a Sub Zero refrigerator, Wolf gas range, and three ovens that cater to culinary enthusiasts, while the butler pantry adds elegance with floor-to-ceiling lighted cabinets. Unwind in the recently remodeled Main Bedroom Suite, complete with a gas fireplace, Juliette balcony, and mountain views. His and hers walk-in closets and a remodeled main bathroom with an air jetted soaking tub and double shower offer luxurious comfort and convenience. Discover endless possibilities in the walk-out basement, ideal for long-term or short-term rental opportunities. With a separate entrance, full kitchen, and spacious living quarters, this space is perfect for hosting guests or generating additional income. Entertain with ease in the lower basement, featuring a game room, theater room with reclining chairs, and utility/storage room equipped with new gas water heaters and a water softener. Outside, the fenced backyard beckons with a gas fire pit, mature trees, and automated landscape lighting. Smart home features including Nest thermostats, a new central vacuum system, and smart garage door openers seamlessly integrate technology with everyday living. The oversized 2-car garage provides ample storage space. Every element of the home was built to the highest standards, and the finish work and detail are unrivaled. Schedule your private showing today. (All furnishings are negotiable).
Home Highlights
Parking
2 Car Garage
Outdoor
Patio
A/C
Heating & Cooling
HOA
None
Price/Sqft
$247
Listed
17 days ago
Home Details for 3751 W Boxelder Dr N
Interior Features |
|---|
Interior Details Basement: Full,Walk-Out Access,Other,Basement EntranceNumber of Rooms: 28Types of Rooms: Master Bedroom |
Beds & Baths Number of Bedrooms: 6Number of Bathrooms: 5Number of Bathrooms (full): 3Number of Bathrooms (half): 2Number of Bathrooms (partial): 2 |
Dimensions and Layout Living Area: 9929 Square Feet |
Appliances & Utilities Utilities: Natural Gas Connected, Electricity Connected, Sewer Connected, Water ConnectedAppliances: Dryer, Gas Grill/BBQ, Microwave, Range Hood, Refrigerator, Washer, Water Softener Owned, Disposal, Double Oven, Gas Oven, Oven, Gas Range, Built-In Range, Free-Standing Range, Instant Hot Water, HumidifierDisposalDryerLaundry: Electric Dryer Hookup,Gas Dryer HookupMicrowaveRefrigeratorWasher |
Heating & Cooling Heating: See Remarks,Forced Air,WoodHas CoolingAir Conditioning: Central Air,Ceiling Fan(s)Has HeatingHeating Fuel: See Remarks |
Fireplace & Spa Number of Fireplaces: 3Fireplace: Gas LogSpa: Jetted TubHas a FireplaceHas a Spa |
Gas & Electric Has Electric on Property |
Windows, Doors, Floors & Walls Window: Blinds, Drapes, Double Pane WindowsDoor: French DoorsFlooring: See Remarks, Carpet, Hardwood, Tile, Travertine |
Levels, Entrance, & Accessibility Stories: 4Levels: TwoAccessibility: Accessible Doors, Accessible Hallway(s), Accessible Elevator Installed, Fully Accessible, Accessible Approach with Ramp, Roll-In Shower, Customized Wheelchair AccessibleFloors: See Remarks, Carpet, Hardwood, Tile, Travertine |
View Has a ViewView: Lake, Mountain(s), Valley |
Security Security: Security Alarm, Video Camera(s), Alarm System, Security System |
Exterior Features |
|---|
Exterior Home Features Roof: AsphaltPatio / Porch: Patio, Open PatioFencing: FullVegetation: Landscaping: Full, Mature Trees, Vegetable GardenOther Structures: WorkshopExterior: Awning(s), Balcony, Entry (Foyer), LightingNo Private Pool |
Parking & Garage Number of Garage Spaces: 2Number of Covered Spaces: 2Open Parking Spaces: 2No CarportHas a GarageHas an Attached GarageNo Open ParkingParking Spaces: 4Parking: Garage Attached |
Frontage Road Surface Type: PavedNot on Waterfront |
Farm & Range Frontage Length: 148 |
Surface & Elevation Topography: Terrain Grad Slope |
Finished Area Finished Area (above surface): 5475 Square FeetFinished Area (below surface): 3404 Square Feet |
Days on Market |
|---|
Days on Market: 17 |
Property Information |
|---|
Year Built Year Built: 2006 |
Property Type / Style Property Type: ResidentialProperty Subtype: Single Family Residence |
Building Construction Materials: StuccoNot a New ConstructionDoes Not Include Home Warranty |
Property Information Condition: Blt./StandingIncluded in Sale: Alarm System, Ceiling Fan, Dryer, Gas Grill/BBQ, Humidifier, Microwave, Range, Range Hood, Refrigerator, Washer, Water Softener: Own, Workbench, ProjectorParcel Number: 650260002 |
Price & Status |
|---|
Price List Price: $2,450,000Price Per Sqft: $247 |
Active Status |
|---|
MLS Status: Active |
Media |
|---|
Location |
|---|
Direction & Address City: Cedar HillsCommunity: Canyon Heights |
School Information Elementary School: DeerfieldElementary School District: AlpineJr High / Middle School: Mt RidgeJr High / Middle School District: AlpineHigh School: Lone PeakHigh School District: Alpine |
Agent Information |
|---|
Listing Agent Listing ID: 1992051 |
Building |
|---|
Building Area Building Area: 9929 Square Feet |
Community |
|---|
Not Senior Community |
HOA |
|---|
No HOA |
Lot Information |
|---|
Lot Area: 0.31 acres |
Documents |
|---|
Disclaimer: Information not guaranteed. Buyer to verify all information. |
Offer |
|---|
Listing Terms: Cash, Conventional |
Compensation |
|---|
Buyer Agency Commission: 2.5Buyer Agency Commission Type: % |
Notes The listing broker’s offer of compensation is made only to participants of the MLS where the listing is filed |
Miscellaneous |
|---|
BasementMls Number: 1992051Water ViewWater View: Lake |
Last check for updates: about 21 hours ago
Listing courtesy of Dallin Nelson, (801) 830-3930
Berkshire Hathaway HomeServices Elite Real Estate
Source: UtahRealEstate.com, MLS#1992051

Also Listed on BHHS broker feed.
Price History for 3751 W Boxelder Dr N
| Date | Price | Event | Source |
|---|---|---|---|
| 04/13/2024 | $2,450,000 | Listed For Sale | UtahRealEstate.com #1992051 |
Similar Homes You May Like
Skip to last item
- Equity Real Estate (Advisors)
- EXP Realty, LLC
- Summit Sotheby's International Realty
- See more homes for sale inPleasant GroveTake a look
Skip to first item
New Listings near 3751 W Boxelder Dr N
Skip to last item
- Equity Real Estate (Advisors)
- EXP Realty, LLC
- See more homes for sale inPleasant GroveTake a look
Skip to first item
Comparable Sales for 3751 W Boxelder Dr N
Address | Distance | Property Type | Sold Price | Sold Date | Bed | Bath | Sqft |
|---|---|---|---|---|---|---|---|
1.38 | Single-Family Home | - | 04/08/24 | 4 | 6 | 4,636 |
What Locals Say about Pleasant Grove
- Aaron Burdick
- Resident
- 1mo ago
"I’ve lived here for two years. The neighbors are friendly unless you’re not Mormon. Overall very family friendly. "
- Aaron Burdick
- Resident
- 2mo ago
"It’s an expensive area but it’s very family friendly. It has its perks of being part of Utah county without living within the college town like Provo and Orem. Less college teenagers, and more kid friendly areas, without as much college age population! "
- Aaron Burdick
- Resident
- 4mo ago
"Nice area but overly expensive! If it was cheaper I would absolutely love it here. Overall it’s very safe and calm with a few overly judgmental neighbors. "
- Campbell.joy92
- Resident
- 3y ago
"neighbors are very kind. pleasant grove truly is a great community. I love that my neighbors let their animals rome around. It feels like the kind of neighborhood I grew up in the 90's. their is no HOA yet the yards look amazing! "
- Llkwashburn
- Resident
- 3y ago
"Commuting isn't generally a problem. The most annoying issue is constant construction on I-15, but it rarely affects my commute. "
- Cody H.
- Resident
- 4y ago
"Diverse ages lots of children good schools, close to stores and Restaurants, public transportation nearby."
- Matt C
- Resident
- 4y ago
"I've lived here for almost 2 years. Friendly, down-to-earth people. Great community and schools. Close to everything you need."
- Jim Larkin
- Resident
- 5y ago
"Four seasons with relatively mild summer and winter. Lots of places to hike ski and mountain bike. Neighbors are polite and respectful."
- Snowman
- Resident
- 5y ago
"Great neighbors who will do anything for you. Very safe neighborhood. Everybody watches out for each other."
- Jeffhartung
- Resident
- 5y ago
"Quiet neighborhood with community barbecues. Divers home styles. Mostly owner occupied. Mixed/ diverse age of residents as well as family situation. "
- Brittany S.
- Resident
- 5y ago
"It’s is currently developing and growing. Close to freeways. Lots of new shops and restaurants. Quiet neighborhood."
- Jhafoka
- Resident
- 6y ago
"good family friendly neighborhood! a lot of kids to play with my kids, close to stores and much more!"
- T B.
- 10y ago
"Great place to raise a family. Good schools. Wonderful community center with pool and gym. Fun festivals and community celebrations."
LGBTQ Local Legal Protections
LGBTQ Local Legal Protections
Dallin Nelson, Berkshire Hathaway HomeServices Elite Real Estate

Based on information from the Wasatch Front Regional Multiple Listing Service, Inc. as of 2024-01-24 15:13:16 PST. All data, including all measurements and calculations of area, is obtained from various sources and has not been, and will not be, verified by broker or the MLS. All information should be independently reviewed and verified for accuracy. Properties may or may not be listed by the office/agent presenting the information. Click here for more information
The listing broker’s offer of compensation is made only to participants of the MLS where the listing is filed.
The listing broker’s offer of compensation is made only to participants of the MLS where the listing is filed.
3751 W Boxelder Dr N, Pleasant Grove, UT 84062 is a 6 bedroom, 5 bathroom, 9,929 sqft single-family home built in 2006. This property is currently available for sale and was listed by UtahRealEstate.com on Apr 13, 2024. The MLS # for this home is MLS# 1992051.
