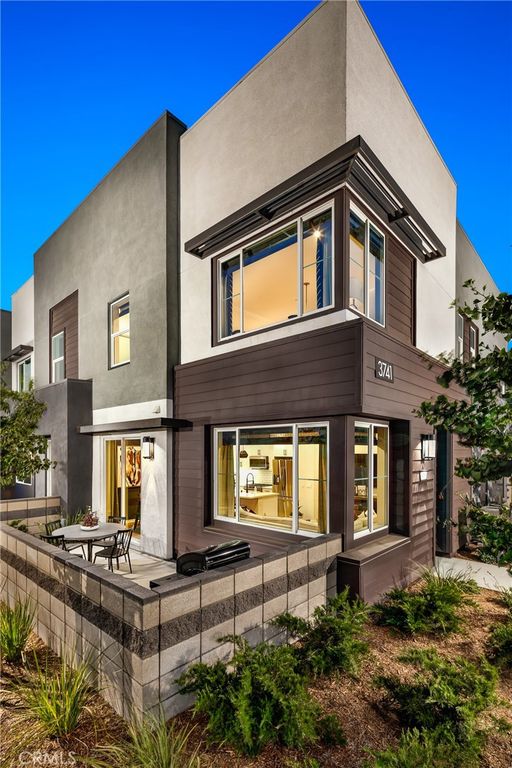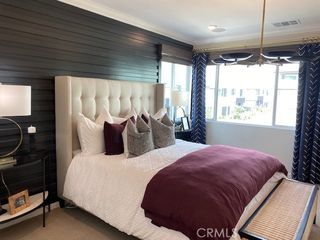


PENDINGNEW CONSTRUCTION
Listed by Derek Oie, KW VISION, (909) 628-9100
3741 S Allston Paseo #1
Ontario, CA 91761
Rich- 3 Beds
- 2 Baths
- 1,485 sqft
- 3 Beds
- 2 Baths
- 1,485 sqft
3 Beds
2 Baths
1,485 sqft
Local Information
© Google
-- mins to
Commute Destination
Description
Eave Plan 4 offered by Resmark, Live the High Performance Life in a professionally decorated fully FURNISHED MODEL HOME built by Landsea Homes! Townhome living features a 3 bedroom, 2.5 bath floorplan, with large windows for tons of natural light that you will love! Beautiful large open kitchen leads to the great room and dining room, out to your privately enclosed courtyard with stainless grill. Designer selected kitchen features of white Shaker cabinets and mod contrasting dark bronze handle pulls, pull out recycle/trash bins, upgraded quartz countertops & tile backsplash. Samsung® stainless steel Fridge, Microwave, Dishwasher & 5 burner gas range. Farmhouse Apron single bowl sink at Island is elegant with the Chef’s must spring pull down faucet in black. Samsung® Washer and Dryer located upstairs for your convenience, extensive electrical and lighting upgrades, and much more. Mid-Century Modern with full size attached garage. Resort styled amenities at controlled access Rec Area has adult & kids pool, jumbo-jacuzzi with cool down bench seating, BBQ & snack bar, firepit conversation place; at Park is play area for Kiddies & 2 gated Doggie Parks. Home ready for move-in.
Home Highlights
Parking
2 Car Garage
Outdoor
No Info
A/C
Cooling only
HOA
$258/Monthly
Price/Sqft
$416
Listed
70 days ago
Home Details for 3741 S Allston Paseo #1
Interior Features |
|---|
Beds & Baths Number of Bedrooms: 3Number of Bathrooms: 2Number of Bathrooms (full): 2Number of Bathrooms (main level): 1 |
Dimensions and Layout Living Area: 1485 Square Feet |
Appliances & Utilities Laundry: Laundry Closet,Inside,Upper Level |
Heating & Cooling Has CoolingAir Conditioning: Central Air |
Fireplace & Spa Fireplace: NoneSpa: AssociationNo FireplaceHas a Spa |
Windows, Doors, Floors & Walls Common Walls: 2+ Common Walls |
Levels, Entrance, & Accessibility Stories: 2Number of Stories: 2Levels: TwoEntry Location: Ground |
View No ViewView: None |
Exterior Features |
|---|
Exterior Home Features No Private Pool |
Parking & Garage Number of Garage Spaces: 2Number of Covered Spaces: 2Has a GarageHas an Attached GarageParking Spaces: 2Parking: Garage Attached |
Pool Pool: Association |
Water & Sewer Sewer: Sewer Paid |
Surface & Elevation Elevation Units: Feet |
Days on Market |
|---|
Days on Market: 70 |
Property Information |
|---|
Year Built Year Built: 2021 |
Property Type / Style Property Type: ResidentialProperty Subtype: CondominiumArchitecture: Modern |
Building Is a New ConstructionAttached To Another StructureNo Additional Parcels |
Price & Status |
|---|
Price List Price: $617,840Price Per Sqft: $416 |
Status Change & Dates Off Market Date: Tue Apr 09 2024 |
Active Status |
|---|
MLS Status: Pending |
Location |
|---|
Direction & Address City: Ontario |
School Information High School District: Chaffey Joint Union High |
Agent Information |
|---|
Listing Agent Listing ID: CV23206084 |
Building |
|---|
Building Details Builder Model: 4Builder Name: Landsea Homes |
Community |
|---|
Community Features: SuburbanNot Senior CommunityUnits in Building: 120 |
HOA |
|---|
HOA Name: Neuhouse Homeowners AssociationAssociation for this Listing: California Regional MLSHas an HOAHOA Fee: $258/Monthly |
Listing Info |
|---|
Special Conditions: Standard |
Offer |
|---|
Listing Terms: Down Payment Resource |
Compensation |
|---|
Buyer Agency Commission: 3Buyer Agency Commission Type: % |
Notes The listing broker’s offer of compensation is made only to participants of the MLS where the listing is filed |
Miscellaneous |
|---|
Mls Number: CV23206084Attribution Contact: 909-325-4500 |
Additional Information |
|---|
HOA Amenities: Pool,Spa/Hot Tub,Fire Pit,Barbecue,Outdoor Cooking Area,Picnic Area,Playground,Controlled Access |
Last check for updates: about 21 hours ago
Listing Provided by: Derek Oie DRE #01089705, (909) 325-4500
KW VISION
Originating MLS: California Regional MLS
Source: CRMLS, MLS#CV23206084

Price History for 3741 S Allston Paseo #1
| Date | Price | Event | Source |
|---|---|---|---|
| 04/09/2024 | $617,840 | Pending | CRMLS #CV23206084 |
| 03/25/2024 | $617,840 | PendingToActive | CRMLS #CV23206084 |
| 02/14/2024 | $617,840 | Pending | CRMLS #CV23206084 |
| 12/12/2023 | $617,840 | Pending | CRMLS #CV23206084 |
| 11/29/2023 | $617,840 | PriceChange | CRMLS #CV23206084 |
| 11/06/2023 | $655,000 | Listed For Sale | CRMLS #CV23206084 |
Similar Homes You May Like
Skip to last item
- KELLER WILLIAMS PREMIER PROPER
- Better Homes and Gardens Real Estate The Heritage Group
- See more homes for sale inOntarioTake a look
Skip to first item
New Listings near 3741 S Allston Paseo #1
Skip to last item
- KELLER WILLIAMS PREMIER PROPER
- See more homes for sale inOntarioTake a look
Skip to first item
Property Taxes and Assessment
| Year | 2023 |
|---|---|
| Tax | $10,034 |
| Assessment | $561,000 |
Home facts updated by county records
Comparable Sales for 3741 S Allston Paseo #1
Address | Distance | Property Type | Sold Price | Sold Date | Bed | Bath | Sqft |
|---|---|---|---|---|---|---|---|
0.08 | Condo | $607,509 | 11/15/23 | 3 | 2 | 1,485 | |
0.00 | Condo | $591,099 | 01/04/24 | 3 | 3 | 1,483 | |
0.00 | Condo | $615,000 | 11/08/23 | 3 | 3 | 1,510 | |
0.03 | Condo | $557,019 | 08/11/23 | 3 | 3 | 1,483 | |
0.04 | Condo | $562,865 | 10/25/23 | 3 | 3 | 1,483 | |
0.04 | Condo | $621,064 | 09/29/23 | 3 | 3 | 1,510 | |
0.05 | Condo | $585,462 | 08/18/23 | 3 | 3 | 1,483 |
LGBTQ Local Legal Protections
LGBTQ Local Legal Protections
Derek Oie, KW VISION

The multiple listing data appearing on this website, or contained in reports produced therefrom, is owned and copyrighted by California Regional Multiple Listing Service, Inc. ("CRMLS") and is protected by all applicable copyright laws. Information provided is for viewer's personal, non-commercial use and may not be used for any purpose other than to identify prospective properties the viewer may be interested in purchasing. All listing data, including but not limited to square footage and lot size is believed to be accurate, but the listing Agent, listing Broker and CRMLS and its affiliates do not warrant or guarantee such accuracy. The viewer should independently verify the listed data prior to making any decisions based on such information by personal inspection and/or contacting a real estate professional.
Based on information from California Regional Multiple Listing Service, Inc. as of 2024-01-24 10:53:37 PST and /or other sources. All data, including all measurements and calculations of area, is obtained from various sources and has not been, and will not be, verified by broker or MLS. All information should be independently reviewed and verified for accuracy. Properties may or may not be listed by the office/agent presenting the information
The listing broker’s offer of compensation is made only to participants of the MLS where the listing is filed.
Based on information from California Regional Multiple Listing Service, Inc. as of 2024-01-24 10:53:37 PST and /or other sources. All data, including all measurements and calculations of area, is obtained from various sources and has not been, and will not be, verified by broker or MLS. All information should be independently reviewed and verified for accuracy. Properties may or may not be listed by the office/agent presenting the information
The listing broker’s offer of compensation is made only to participants of the MLS where the listing is filed.
