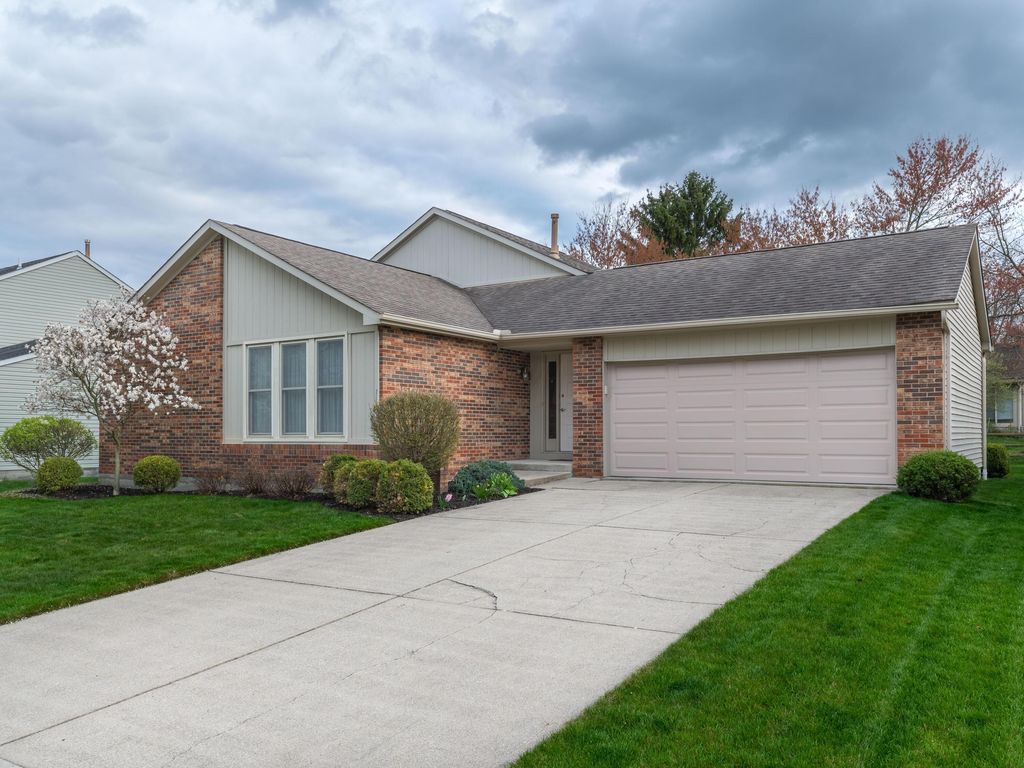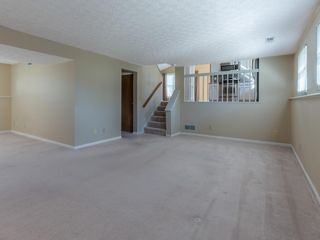


FOR SALE
3741 Dinsmore Castle Dr
Columbus, OH 43221
Highpoint-Glen- 3 Beds
- 3 Baths
- 2,160 sqft
- 3 Beds
- 3 Baths
- 2,160 sqft
3 Beds
3 Baths
2,160 sqft
We estimate this home will sell faster than 82% nearby.
Local Information
© Google
-- mins to
Commute Destination
Description
Looking for a home that's perfect for your family? Look no further! Come and see the meticulously maintained, contemporary style, four level split single owner home is situated in the Hilliard City School District. With 3 bedrooms, 2.5 bathrooms, and two oversized living rooms, this home is an entertainer's dream. The large updated eat in kitchen boasts white cabinets, granite countertops, and stainless steel appliances, making meal prep a breeze. The first floor also features a dining room and one of the two living rooms. Upstairs, you'll find three bedrooms with two updated bathrooms. The partially finished basement offers 288 sq. ft. of finished recreation room for additional living space and boasts an unfinished storage room. The oversized garage includes built in cabinets.
Home Highlights
Parking
2 Car Garage
Outdoor
Deck
A/C
Heating & Cooling
HOA
None
Price/Sqft
$208
Listed
15 days ago
Home Details for 3741 Dinsmore Castle Dr
Interior Features |
|---|
Interior Details Basement: FullNumber of Rooms: 2Types of Rooms: Bedroom, Family Room |
Beds & Baths Number of Bedrooms: 3Number of Bathrooms: 3Number of Bathrooms (full): 2Number of Bathrooms (half): 1 |
Dimensions and Layout Living Area: 2160 Square Feet |
Appliances & Utilities Appliances: Dishwasher, Electric Range, Microwave, RefrigeratorDishwasherLaundry: 1st Flr LaundryMicrowaveRefrigerator |
Heating & Cooling Heating: Forced Air,Natural GasHas CoolingAir Conditioning: Central AirHas HeatingHeating Fuel: Forced Air |
Fireplace & Spa Number of Fireplaces: 1Fireplace: Wood Burning, OneHas a Fireplace |
Windows, Doors, Floors & Walls Window: Insulated Windows |
Levels, Entrance, & Accessibility Levels: Multi/Split |
Exterior Features |
|---|
Exterior Home Features Patio / Porch: Deck |
Parking & Garage Number of Garage Spaces: 2Number of Covered Spaces: 2No CarportHas a GarageHas an Attached GarageNo Open ParkingParking Spaces: 2Parking: 2 Car Garage,Attached |
Water & Sewer Sewer: Public Sewer |
Days on Market |
|---|
Days on Market: 15 |
Property Information |
|---|
Year Built Year Built: 1986 |
Property Type / Style Property Type: ResidentialProperty Subtype: Single Family ResidenceArchitecture: 4 |
Building Construction Materials: Brick, Vinyl Siding, Wood SidingNot a New Construction |
Property Information Parcel Number: 560200194 |
Price & Status |
|---|
Price List Price: $449,000Price Per Sqft: $208 |
Status Change & Dates Possession Timing: Negotiable |
Active Status |
|---|
MLS Status: Active |
Location |
|---|
Direction & Address City: Columbus |
School Information Elementary School District: HILLIARD CSD 2510 FRA CO.Jr High / Middle School District: HILLIARD CSD 2510 FRA CO.High School District: HILLIARD CSD 2510 FRA CO. |
Agent Information |
|---|
Listing Agent Listing ID: 224011129 |
Building |
|---|
Building Area Building Area: 1872 Square Feet |
Lot Information |
|---|
Lot Area: 8276.4 sqft |
Compensation |
|---|
Buyer Agency Commission: 3Buyer Agency Commission Type: % |
Notes The listing broker’s offer of compensation is made only to participants of the MLS where the listing is filed |
Miscellaneous |
|---|
Mls Number: 224011129 |
Last check for updates: 1 day ago
Listing courtesy of Scott A Marvin, (614) 382-2124
Team Results Realty
Source: Columbus and Central Ohio Regional MLS , MLS#224011129

Price History for 3741 Dinsmore Castle Dr
| Date | Price | Event | Source |
|---|---|---|---|
| 04/14/2024 | $449,000 | Listed For Sale | Columbus and Central Ohio Regional MLS #224011129 |
| 06/03/1986 | $82,895 | Sold | N/A |
Similar Homes You May Like
Skip to last item
- Andrew J Hursh, The Westwood Real Estate Co.
- Kacey A Wright, RE/MAX Partners
- Carlton A Churchill, Rich Russo Realty & Co.
- Matthew K Zimmer, Coldwell Banker Realty
- Michele L Cleary, Howard Hanna Real Estate Svcs
- Gregory S Kullman, Street Sotheby's International
- See more homes for sale inColumbusTake a look
Skip to first item
New Listings near 3741 Dinsmore Castle Dr
Skip to last item
- Andrew J Hursh, The Westwood Real Estate Co.
- Lyndsay Myers, Town & Country, Realtors
- Kacey A Wright, RE/MAX Partners
- See more homes for sale inColumbusTake a look
Skip to first item
Property Taxes and Assessment
| Year | 2022 |
|---|---|
| Tax | $5,285 |
| Assessment | $247,100 |
Home facts updated by county records
Comparable Sales for 3741 Dinsmore Castle Dr
Address | Distance | Property Type | Sold Price | Sold Date | Bed | Bath | Sqft |
|---|---|---|---|---|---|---|---|
0.06 | Single-Family Home | $375,500 | 10/18/23 | 3 | 3 | 1,759 | |
0.03 | Single-Family Home | $390,000 | 03/05/24 | 3 | 3 | 1,398 | |
0.07 | Single-Family Home | $349,900 | 11/09/23 | 3 | 3 | 1,426 | |
0.08 | Single-Family Home | $360,000 | 09/08/23 | 3 | 3 | 1,522 | |
0.08 | Single-Family Home | $324,000 | 06/09/23 | 3 | 2 | 1,634 | |
0.24 | Single-Family Home | $420,000 | 05/19/23 | 3 | 3 | 1,806 | |
0.23 | Single-Family Home | $415,000 | 09/01/23 | 3 | 3 | 2,405 | |
0.24 | Single-Family Home | $485,000 | 04/18/24 | 4 | 3 | 2,076 | |
0.36 | Single-Family Home | $378,000 | 08/31/23 | 3 | 3 | 1,640 | |
0.12 | Single-Family Home | $428,000 | 04/25/24 | 3 | 3 | 2,152 |
Neighborhood Overview
Neighborhood stats provided by third party data sources.
What Locals Say about Highpoint-Glen
- Dorothyr44
- Resident
- 3y ago
"We have lived here for 27 years. We live on a culdesac which is great for the kids. Our kids loved the neighborhood so much that they both live in the neighborhood. "
- Dorothyr44
- Resident
- 4y ago
"I used to work downtown and my husband worked at Honda so we feel like it is in the middle of wherever we want to go. "
- Shenever1
- Resident
- 4y ago
"We have neighborhood potlucks, block parties and awesome truck or treating fun through the community! "
- swilson
- 9y ago
"The Glen was built in 1974 as a Parade of Homes community. A lot of the original homeowners still live here. We're about a mile from Mill Run with Lowes, shops and restaurants and near Tuttle Mall which has everything. We're less than a half-hour from downtown and about the same time from the airport. A city park is practically across Dublin Road and the Scioto River. "
- mary s.
- 10y ago
""The Glen" is a great neighborhood to grow up in. It is quiet, safe and neighbor friendly! There is a walking path a block away with ponds and ducks to feed. It is convenient for shopping and entertainment at Mill Run, Hilliard and Upper Arlington. Quick access to the freeways and OSU. I recommend this neighborhood for families, retirees and couples. "
LGBTQ Local Legal Protections
LGBTQ Local Legal Protections
Scott A Marvin, Team Results Realty

IDX information is provided exclusively for personal, non-commercial use, and may not be used for any purpose other than to identify prospective properties consumers may be interested in purchasing.
Information is deemed reliable but not guaranteed.
The listing broker’s offer of compensation is made only to participants of the MLS where the listing is filed.
The listing broker’s offer of compensation is made only to participants of the MLS where the listing is filed.
3741 Dinsmore Castle Dr, Columbus, OH 43221 is a 3 bedroom, 3 bathroom, 2,160 sqft single-family home built in 1986. 3741 Dinsmore Castle Dr is located in Highpoint-Glen, Columbus. This property is currently available for sale and was listed by Columbus and Central Ohio Regional MLS on Apr 14, 2024. The MLS # for this home is MLS# 224011129.
