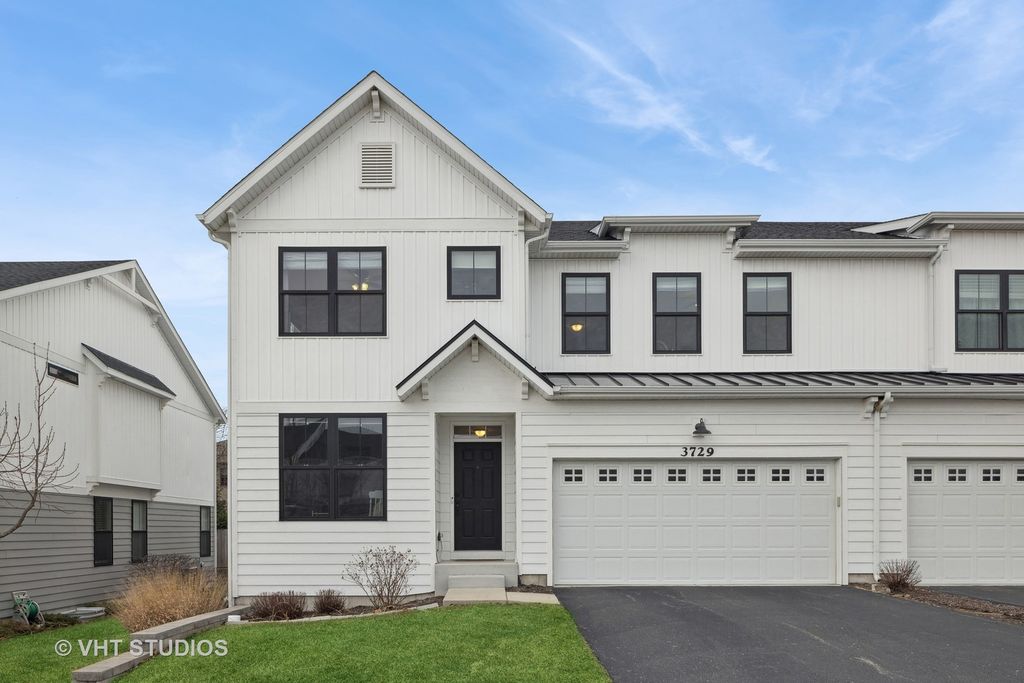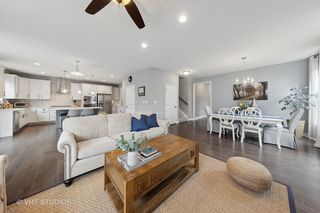


UNDER CONTRACT
3729 Tramore Ct
Naperville, IL 60564
Rosehill Farm- 4 Beds
- 3 Baths
- 2,822 sqft
- 4 Beds
- 3 Baths
- 2,822 sqft
4 Beds
3 Baths
2,822 sqft
Local Information
© Google
-- mins to
Commute Destination
Description
Welcome to 3729 Tramore Court, a stunning and immaculately maintained home in Naperville 204 school district with Neuqua Valley High School. This elegant residence boasts an open floorplan with abundant natural light, high ceilings, and engineered hardwood flooring throughout. The white kitchen with quartz countertops exudes timeless sophistication. This open layout is ideal for entertaining. With 4 bedrooms (all with walk-in closets) plus a den, including a full primary suite with a private bath and with separate shower and soaking tub, this home offers luxurious comfort. The full deep pour basement presents an opportunity for further customization and future living space. Outside, the deck provides serene views of the professionally landscaped yard. Meticulously cared for and in pristine condition, this home is truly like new. Don't miss the chance to make this exceptional property your own. Welcome home.
Home Highlights
Parking
2 Car Garage
Outdoor
Deck
A/C
Heating & Cooling
HOA
$247/Monthly
Price/Sqft
$241
Listed
55 days ago
Home Details for 3729 Tramore Ct
Active Status |
|---|
MLS Status: Contingent |
Interior Features |
|---|
Interior Details Basement: FullNumber of Rooms: 9Types of Rooms: Bedroom 4, Laundry, Master Bedroom, Den, Bedroom 3, Dining Room, Family Room, Kitchen, Living Room, Bedroom 2, Loft |
Beds & Baths Number of Bedrooms: 4Number of Bathrooms: 3Number of Bathrooms (full): 2Number of Bathrooms (half): 1 |
Dimensions and Layout Living Area: 2822 Square Feet |
Appliances & Utilities Appliances: Range, Microwave, Dishwasher, Refrigerator, Bar Fridge, Washer, Dryer, Disposal, Stainless Steel Appliance(s), Built-In Oven, Range Hood, Gas Cooktop, OvenDishwasherDisposalDryerLaundry: Gas Dryer Hookup,In Unit,Second Floor LaundryMicrowaveRefrigeratorWasher |
Heating & Cooling Heating: Natural Gas,Forced AirHas CoolingAir Conditioning: Central AirHas HeatingHeating Fuel: Natural Gas |
Fireplace & Spa No Spa |
Windows, Doors, Floors & Walls Window: Drapes/Blinds, Blinds, Curtains/DrapesFlooring: Hardwood |
Levels, Entrance, & Accessibility Number of Stories: 2Accessibility: No Disability AccessFloors: Hardwood |
Exterior Features |
|---|
Exterior Home Features Roof: AsphaltPatio / Porch: DeckFoundation: Concrete Perimeter |
Parking & Garage Number of Garage Spaces: 2Number of Covered Spaces: 2Other Parking: Driveway (Asphalt)Has a GarageHas an Attached GarageHas Open ParkingParking Spaces: 2Parking: Garage Attached, Open |
Frontage Not on Waterfront |
Water & Sewer Sewer: Public Sewer |
Days on Market |
|---|
Days on Market: 55 |
Property Information |
|---|
Year Built Year Built: 2018 |
Property Type / Style Property Type: ResidentialProperty Subtype: Townhouse, Duplex, Single Family Residence |
Building Construction Materials: Vinyl Siding, OtherNot a New ConstructionNo Additional Parcels |
Property Information Parcel Number: 0701114291640000 |
Price & Status |
|---|
Price List Price: $679,900Price Per Sqft: $241 |
Status Change & Dates Possession Timing: Close Of Escrow, Immediate, Negotiable |
Media |
|---|
Location |
|---|
Direction & Address City: NapervilleCommunity: Tramore |
School Information Elementary School: Patterson Elementary SchoolElementary School District: 204Jr High / Middle School: Gregory Middle SchoolJr High / Middle School District: 204High School: Neuqua Valley High SchoolHigh School District: 204 |
Agent Information |
|---|
Listing Agent Listing ID: 11994372 |
Building |
|---|
Building Area Building Area: 4222 Square Feet |
HOA |
|---|
HOA Fee Includes: Insurance, Lawn Care, Snow RemovalHas an HOAHOA Fee: $247/Monthly |
Lot Information |
|---|
Lot Area: 9009 sqft |
Listing Info |
|---|
Special Conditions: None |
Offer |
|---|
Contingencies: Attorney/Inspection |
Compensation |
|---|
Buyer Agency Commission: 2.5% - $495 ON NET.Buyer Agency Commission Type: See Remarks: |
Notes The listing broker’s offer of compensation is made only to participants of the MLS where the listing is filed |
Business |
|---|
Business Information Ownership: Fee Simple |
Miscellaneous |
|---|
BasementMls Number: 11994372Zillow Contingency Status: Under Contract |
Additional Information |
|---|
HOA Amenities: Park,School BusMlg Can ViewMlg Can Use: IDX |
Last check for updates: about 20 hours ago
Listing courtesy of: Victoria Tan, (630) 618-6225
Compass
Source: MRED as distributed by MLS GRID, MLS#11994372

Price History for 3729 Tramore Ct
| Date | Price | Event | Source |
|---|---|---|---|
| 04/27/2024 | $679,900 | Contingent | MRED as distributed by MLS GRID #11994372 |
| 04/04/2024 | $679,900 | PriceChange | MRED as distributed by MLS GRID #11994372 |
| 03/05/2024 | $699,000 | Listed For Sale | MRED as distributed by MLS GRID #11994372 |
Similar Homes You May Like
Skip to last item
- @properties Christie's International Real Estate, New
- See more homes for sale inNapervilleTake a look
Skip to first item
New Listings near 3729 Tramore Ct
Skip to last item
Skip to first item
Property Taxes and Assessment
| Year | 2018 |
|---|---|
| Tax | $6,643 |
| Assessment | $52,371 |
Home facts updated by county records
Comparable Sales for 3729 Tramore Ct
Address | Distance | Property Type | Sold Price | Sold Date | Bed | Bath | Sqft |
|---|---|---|---|---|---|---|---|
0.37 | Townhouse | $485,500 | 05/10/23 | 3 | 4 | 3,290 | |
0.30 | Townhouse | $482,000 | 03/29/24 | 3 | 4 | 2,108 | |
0.36 | Townhouse | $375,000 | 01/19/24 | 3 | 3 | 1,702 | |
0.37 | Townhouse | $400,000 | 09/08/23 | 3 | 4 | 1,856 | |
0.36 | Townhouse | $365,000 | 06/21/23 | 2 | 3 | 1,814 | |
1.09 | Townhouse | $350,000 | 09/18/23 | 3 | 3 | 1,723 | |
1.29 | Townhouse | $379,000 | 11/01/23 | 3 | 3 | 1,860 | |
2.23 | Townhouse | $690,000 | 12/28/23 | 3 | 3 | 2,750 | |
1.36 | Townhouse | $335,000 | 09/29/23 | 2 | 3 | 1,518 |
What Locals Say about Rosehill Farm
- Catmandu513
- Resident
- 4y ago
"My husband drives to one of the local commuter lots and commutes by train into the city. So much faster than driving! Tip: try to get an express train for the fastest trip to the city. "
LGBTQ Local Legal Protections
LGBTQ Local Legal Protections
Victoria Tan, Compass

Based on information submitted to the MLS GRID as of 2024-02-07 09:06:36 PST. All data is obtained from various sources and may not have been verified by broker or MLS GRID. Supplied Open House Information is subject to change without notice. All information should be independently reviewed and verified for accuracy. Properties may or may not be listed by the office/agent presenting the information. Some IDX listings have been excluded from this website. Click here for more information
The listing broker’s offer of compensation is made only to participants of the MLS where the listing is filed.
The listing broker’s offer of compensation is made only to participants of the MLS where the listing is filed.
3729 Tramore Ct, Naperville, IL 60564 is a 4 bedroom, 3 bathroom, 2,822 sqft townhouse built in 2018. 3729 Tramore Ct is located in Rosehill Farm, Naperville. This property is currently available for sale and was listed by MRED as distributed by MLS GRID on Mar 5, 2024. The MLS # for this home is MLS# 11994372.
