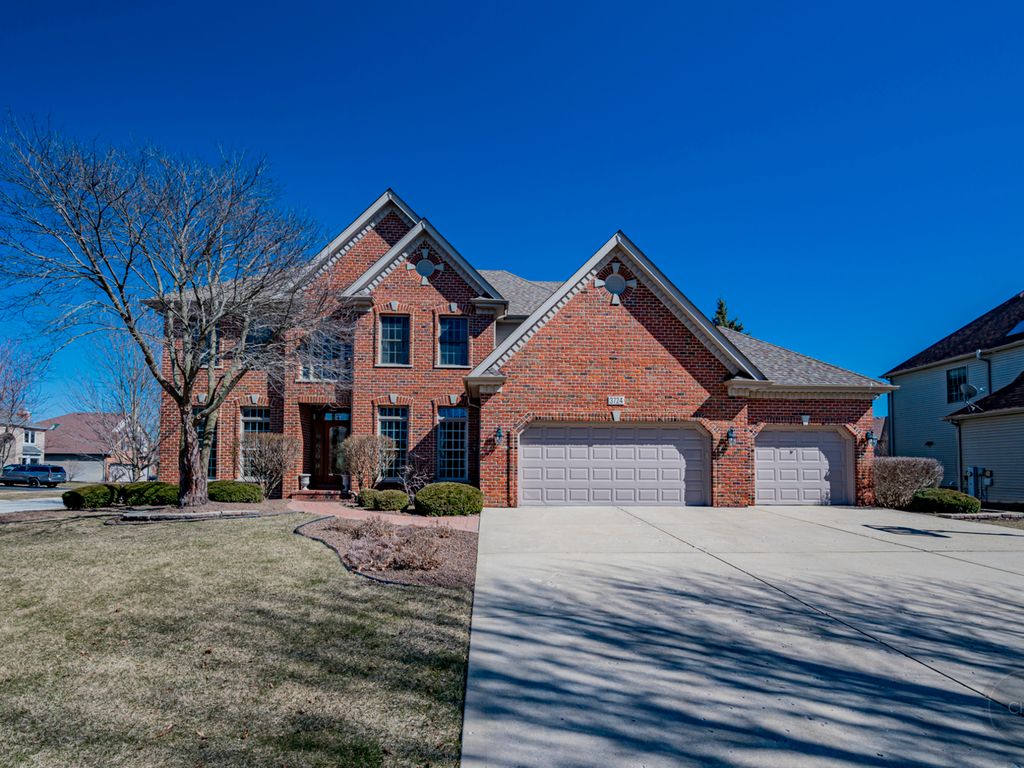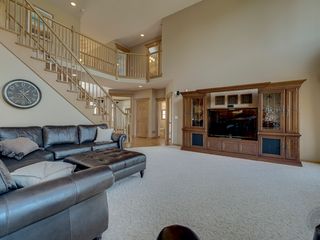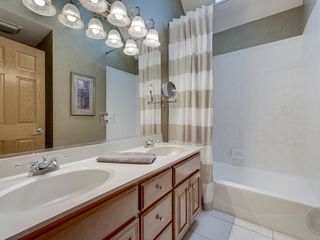


SOLDJUL 19, 2023
3724 Mistflower Ln
Naperville, IL 60564
Tall Grass- 5 Beds
- 4 Baths
- 3,342 sqft (on 0.38 acres)
- 5 Beds
- 4 Baths
- 3,342 sqft (on 0.38 acres)
$805,000
Last Sold: Jul 19, 2023
1% over list $799K
$241/sqft
Est. Refi. Payment $5,716/mo*
$805,000
Last Sold: Jul 19, 2023
1% over list $799K
$241/sqft
Est. Refi. Payment $5,716/mo*
5 Beds
4 Baths
3,342 sqft
(on 0.38 acres)
Homes for Sale Near 3724 Mistflower Ln
Skip to last item
- New Home Sonar LLC, Active
- New Home Sonar LLC, Active
- New Home Sonar LLC, Active
- See more homes for sale inNapervilleTake a look
Skip to first item
Local Information
© Google
-- mins to
Commute Destination
Description
This property is no longer available to rent or to buy. This description is from July 20, 2023
Priced to Sell! This Sensational 4,992 square foot home starts with an impressive brick front exterior that sets the tone for the quality and beauty you will find throughout this impeccably maintained custom home. Upon entry you are greeted by a dramatic two-story foyer with gleaming hardwood flooring that opens to the sun filled formal living room and formal dining room. Extensive custom millwork flanks each room and every door inside this wonderful home, adding that extra special touch. This home was built for entertaining with a gorgeous large family room that features soaring ceiling, wall of windows & beautiful floor to ceiling brick fireplace. Dynamite kitchen with granite counter tops, abundant maple cabinets, stainless steel appliances & custom center island. The first-floor den can also be used as a main floor/Guest bedroom with easy access to adjacent full bathroom. The custom staircase leads you to the wonderful master bedroom with double door entry, tray ceiling and luxurious bathroom. The neutral secondary bedrooms are all spacious in size. Downstairs you will find the fabulous, finished basement with large entertainment area, game room, exercise room/ 5th bedroom, full bath and tons of storage. A car buff or woodworker will love the heated 3 car garage with hot/cold running water and LED lighting. Many special features and new items are found throughout this home such as upgraded hot water heater with instant hot water feature, upgraded pull out windows in basement with window well covers, plumbing for future wet bar, freshly painted inside & out, newer stainless-steel appliances and roof is 2 years young too! Relax on the brick paver patio in the large lush professionally landscaped yard! This home looks like it is still brand new, nothing to do move right in! Come enjoy what Tall Grass has to offer: clubhouse, pool, tennis courts and meandering walking trail throughout the subdivision. Excellent location close to everything, shopping, dining & entertainment including Movie Theater, Wolf's Crossing Park & so much more! Look no more this is it!
Home Highlights
Parking
3 Car Garage
Outdoor
Patio
A/C
Heating & Cooling
HOA
$64/Monthly
Price/Sqft
$241/sqft
Listed
180+ days ago
Home Details for 3724 Mistflower Ln
Active Status |
|---|
MLS Status: Closed |
Interior Features |
|---|
Interior Details Basement: FullNumber of Rooms: 13Types of Rooms: Game Room, Family Room, Living Room, Master Bedroom, Bedroom 4, Laundry, Den, Eating Area, Dining Room, Kitchen, Recreation Room, Bedroom 5, Bedroom 2, Bedroom 3 |
Beds & Baths Number of Bedrooms: 5Number of Bathrooms: 4Number of Bathrooms (full): 4 |
Dimensions and Layout Living Area: 3342 Square Feet |
Appliances & Utilities Appliances: Double Oven, Microwave, Dishwasher, Refrigerator, Washer, Dryer, Disposal, Stainless Steel Appliance(s), Built-In Oven, Gas Oven, Humidifier, Multiple Water HeatersDishwasherDisposalDryerLaundry: Gas Dryer Hookup,Laundry Chute,Sink,First Floor LaundryMicrowaveRefrigeratorWasher |
Heating & Cooling Heating: Natural Gas,Forced AirHas CoolingAir Conditioning: Central AirHas HeatingHeating Fuel: Natural Gas |
Fireplace & Spa Number of Fireplaces: 1Fireplace: Gas Log, Gas Starter, Masonry, Family RoomHas a FireplaceNo Spa |
Gas & Electric Electric: 200+ Amp Service |
Windows, Doors, Floors & Walls Flooring: Hardwood |
Levels, Entrance, & Accessibility Stories: 2Accessibility: No Disability AccessFloors: Hardwood |
Exterior Features |
|---|
Exterior Home Features Roof: AsphaltPatio / Porch: Patio, Brick Paver PatioFoundation: Concrete Perimeter |
Parking & Garage Number of Garage Spaces: 3Number of Covered Spaces: 3Other Parking: Driveway (Concrete)Has a GarageHas an Attached GarageHas Open ParkingParking Spaces: 3Parking: Garage Attached, Open |
Frontage Not on Waterfront |
Water & Sewer Sewer: Public Sewer |
Property Information |
|---|
Year Built Year Built: 2001 |
Property Type / Style Property Type: ResidentialProperty Subtype: Single Family ResidenceArchitecture: Traditional |
Building Construction Materials: Brick, CedarNot a New Construction |
Property Information Parcel Number: 0701093070230000Model Home Type: CUSTOM |
Price & Status |
|---|
Price List Price: $799,000Price Per Sqft: $241/sqft |
Status Change & Dates Off Market Date: Thu Jun 08 2023Possession Timing: Close Of Escrow |
Location |
|---|
Direction & Address City: NapervilleCommunity: Tall Grass |
School Information Elementary School: Fry Elementary SchoolElementary School District: 204Jr High / Middle School: Scullen Middle SchoolJr High / Middle School District: 204High School: Waubonsie Valley High SchoolHigh School District: 204 |
Building |
|---|
Building Details Builder Model: CUSTOM |
Building Area Building Area: 4992 Square Feet |
Community |
|---|
Community Features: Clubhouse, Park, Pool, Tennis Court(s), Curbs, Sidewalks, Street Lights, Street Paved |
HOA |
|---|
HOA Fee Includes: Insurance, ClubhouseHas an HOAHOA Fee: $767/Annually |
Lot Information |
|---|
Lot Area: 0.38 acres |
Listing Info |
|---|
Special Conditions: List Broker Must Accompany |
Offer |
|---|
Listing Terms: Conventional |
Compensation |
|---|
Buyer Agency Commission: 2.5%-$495Buyer Agency Commission Type: See Remarks: |
Notes The listing broker’s offer of compensation is made only to participants of the MLS where the listing is filed |
Business |
|---|
Business Information Ownership: Fee Simple |
Miscellaneous |
|---|
BasementMls Number: 11760020 |
Additional Information |
|---|
ClubhouseParkPoolTennis Court(s)CurbsSidewalksStreet LightsStreet PavedMlg Can ViewMlg Can Use: IDX |
Last check for updates: about 9 hours ago
Listed by Edye Burton
RE/MAX of Naperville
Gage Burton, (630) 330-0733
RE/MAX of Naperville
Bought with: Hank Fatoorehchi, (630) 400-1633, Realty Executives Advance
Source: MRED as distributed by MLS GRID, MLS#11760020

Price History for 3724 Mistflower Ln
| Date | Price | Event | Source |
|---|---|---|---|
| 07/19/2023 | $805,000 | Sold | MRED as distributed by MLS GRID #11760020 |
| 06/08/2023 | $799,000 | Contingent | MRED as distributed by MLS GRID #11760020 |
| 06/06/2023 | $799,000 | PendingToActive | MRED as distributed by MLS GRID #11760020 |
| 06/01/2023 | $799,000 | Contingent | MRED as distributed by MLS GRID #11760020 |
| 04/15/2023 | $799,000 | PriceChange | MRED as distributed by MLS GRID #11760020 |
| 03/29/2023 | $845,000 | PriceChange | MRED as distributed by MLS GRID #11734588 |
| 03/17/2023 | $860,000 | Listed For Sale | MRED as distributed by MLS GRID #11734588 |
| 07/10/2001 | $451,500 | Sold | N/A |
| 03/14/2001 | $118,500 | Sold | N/A |
Property Taxes and Assessment
| Year | 2022 |
|---|---|
| Tax | $14,443 |
| Assessment | $616,041 |
Home facts updated by county records
Comparable Sales for 3724 Mistflower Ln
Address | Distance | Property Type | Sold Price | Sold Date | Bed | Bath | Sqft |
|---|---|---|---|---|---|---|---|
0.09 | Single-Family Home | $827,000 | 07/31/23 | 5 | 4 | 3,584 | |
0.24 | Single-Family Home | $820,000 | 05/26/23 | 5 | 4 | 3,567 | |
0.24 | Single-Family Home | $735,000 | 05/01/23 | 5 | 4 | 3,052 | |
0.28 | Single-Family Home | $874,400 | 01/25/24 | 5 | 4 | 3,026 | |
0.36 | Single-Family Home | $720,000 | 05/15/23 | 5 | 4 | 4,031 | |
0.20 | Single-Family Home | $1,018,680 | 08/11/23 | 5 | 5 | 3,421 | |
0.24 | Single-Family Home | $876,000 | 09/06/23 | 5 | 5 | 3,810 | |
0.35 | Single-Family Home | $825,000 | 05/26/23 | 5 | 5 | 3,449 |
Assigned Schools
These are the assigned schools for 3724 Mistflower Ln.
- Waubonsie Valley High School
- 9-12
- Public
- 2563 Students
7/10GreatSchools RatingParent Rating AverageI have had two kids graduate from Waubonsie Valley and I could not have been more impressed with the teachers, and administrators of this school. The sense of pride and family that the kids feel experience is amazing. You can see this in action at any sporting event. Students from all walks of life come together to create a learning environment that allows students to thrive academically, socially and emotionally. There are also many, many AP classes offered for high achieving students, of which there are many here. I highly recommend what is called the "Original Valley" ! " Once a Warrior, Always a Warrior" is their motto and could not be more accurate. It is a great place to be!Parent Review1y ago - Scullen Middle School
- 6-8
- Public
- 1028 Students
8/10GreatSchools RatingParent Rating AverageI love scullen. It is so fun to be in. They give us a lot of opportunities to grow and learn.Student Review7mo ago - Fry Elementary School
- K-5
- Public
- 591 Students
9/10GreatSchools RatingParent Rating AverageThis school was fantastic to go to in elementary! The teachers are all fun but well-educated, and help students out to the max of their ability. Ever since I transferred here (third grade), my test scores and knowledge of anything and everything has increased. They introduce topics to you in a way that you want to listen and learn more, causing me (and many other kids from there) to get up right away for school with no complaints. They have reasonable school hours, and the neighborhood is full of kind and helpful people who will protect the kids no matter what! The attitude of teachers, students, staff, and volunteers is positive, but punishments are given when needed and are always fair but as mediocre as possible. I find that I and my friends who went here are more positive as well, likely due to this amazing management system. I'd recommend it for education as well. I have been in the advanced classes ever since my first year here ended, and these advanced classes begin at about 3rd grade. They test your kids every year to see if they can "skip" a year because they value students learning at the perfect level. if you become advanced, then you get some separate classes, but it's easily manageable and not too hard to adapt to. Overall, Fry elementary is an amazing place with even more people!Other Review1y ago - Check out schools near 3724 Mistflower Ln.
Check with the applicable school district prior to making a decision based on these schools. Learn more.
What Locals Say about Tall Grass
- Psbarnard
- Resident
- 3y ago
"The best schools, great parks programs and libraries - perfect place to raise kids. Walkable to schools in our neighborhood. "
- Cchou
- Resident
- 4y ago
"I have lived here for twenty + years and love it. It has great schools, variety of restaurants and stores. Very convenient and safe. My kids were born here and they love it too! "
- Susan C.
- 10y ago
"Junebreeze Lane is a wonderful street in the Tall Grass Subdivision. There is virtually no pass through traffic, and the neighbors watch out for each other. Great place to raise a family."
- Susan C.
- 10y ago
"I lived in this neighborhood after moving into the area from Tampa, Florida. The neighbors were so welcoming, and it was great to be part of an instant community. You can take a short walk to the movies, Starbucks, Houllihans and so much more. The houses are from quality custom home builders."
LGBTQ Local Legal Protections
LGBTQ Local Legal Protections

Based on information submitted to the MLS GRID as of 2024-02-07 09:06:36 PST. All data is obtained from various sources and may not have been verified by broker or MLS GRID. Supplied Open House Information is subject to change without notice. All information should be independently reviewed and verified for accuracy. Properties may or may not be listed by the office/agent presenting the information. Some IDX listings have been excluded from this website. Click here for more information
The listing broker’s offer of compensation is made only to participants of the MLS where the listing is filed.
The listing broker’s offer of compensation is made only to participants of the MLS where the listing is filed.
Homes for Rent Near 3724 Mistflower Ln
Skip to last item
Skip to first item
Off Market Homes Near 3724 Mistflower Ln
Skip to last item
- @properties Christie's International Real Estate, Closed
- RE/MAX Professionals Select, Closed
- See more homes for sale inNapervilleTake a look
Skip to first item
3724 Mistflower Ln, Naperville, IL 60564 is a 5 bedroom, 4 bathroom, 3,342 sqft single-family home built in 2001. 3724 Mistflower Ln is located in Tall Grass, Naperville. This property is not currently available for sale. 3724 Mistflower Ln was last sold on Jul 19, 2023 for $805,000 (1% higher than the asking price of $799,000). The current Trulia Estimate for 3724 Mistflower Ln is $854,900.
