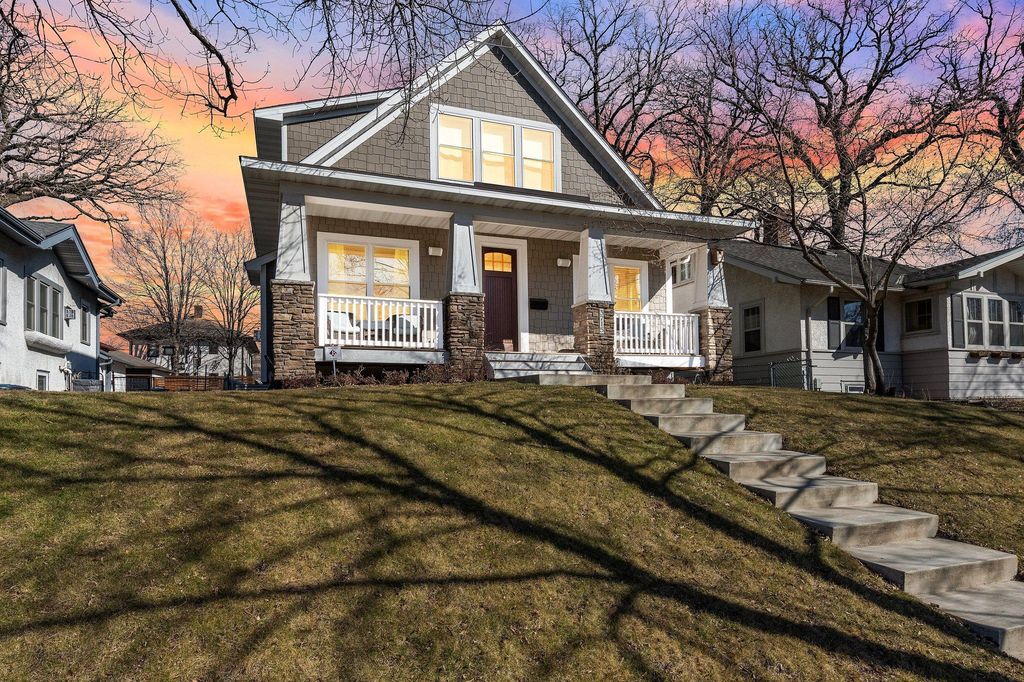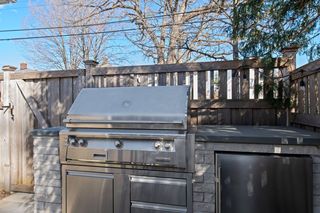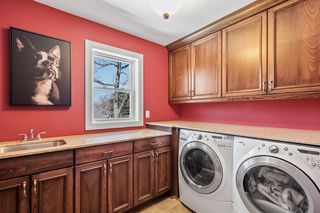


FOR SALE
3D VIEW
3715 Dupont Ave S
Minneapolis, MN 55409
East Harriet- 4 Beds
- 4 Baths
- 3,175 sqft
- 4 Beds
- 4 Baths
- 3,175 sqft
4 Beds
4 Baths
3,175 sqft
Local Information
© Google
-- mins to
Commute Destination
Description
This stunning home on Kings Highway offers stunning views of Lakewood Cemetery and is walking distance to Bde Maka Ska & Lake Harriet. Inside, you'll find 9-foot ceilings, Asian walnut floors, crown moldings. The gourmet kitchen features top-of-the-line appliances, including a 48-inch range with indoor grill & double oven, center island w/ 2 zone wine fridge, and prep sink, as well as a walk-in pantry. Outside, the patio has a built-in Alfresco 42" grill and refrigerator. The home also has a primary suite + private bath with heated floors, & 2 more bedrooms on upper level. Multi-zone audio and video system, heated & finished 3-car garage, and a cozy lower level with a full bar, wine cellar, entertainment area, 4th bedroom, and bathroom. The exterior is durable and secure with James Hardie shakes siding, hard-wired cameras, sensors, and extended WiFi coverage. Enjoy luxurious living in Minneapolis with easy access to the city's lakes and amenities.
Home Highlights
Parking
3 Car Garage
Outdoor
Porch, Patio
A/C
Heating & Cooling
HOA
None
Price/Sqft
$378
Listed
37 days ago
Home Details for 3715 Dupont Ave S
Active Status |
|---|
MLS Status: Active |
Interior Features |
|---|
Interior Details Basement: Daylight,Egress Window(s),Finished,FullNumber of Rooms: 16Types of Rooms: Den, Porch, Bedroom 3, Laundry, Living Room, Family Room, Kitchen, Bedroom 1, Primary Bathroom, Bedroom 2, Dining Room, Mud Room, Patio, Bar Wet Bar Room, Recreation Room, Bedroom 4 |
Beds & Baths Number of Bedrooms: 4Number of Bathrooms: 4Number of Bathrooms (full): 2Number of Bathrooms (three quarters): 1Number of Bathrooms (half): 1 |
Dimensions and Layout Living Area: 3175 Square FeetFoundation Area: 1207 |
Appliances & Utilities Appliances: Dishwasher, Disposal, Dryer, ENERGY STAR Qualified Appliances, Exhaust Fan, Indoor Grill, Microwave, Range, Refrigerator, Stainless Steel Appliance(s), WasherDishwasherDisposalDryerMicrowaveRefrigeratorWasher |
Heating & Cooling Heating: Forced AirHas CoolingAir Conditioning: Central AirHas HeatingHeating Fuel: Forced Air |
Fireplace & Spa Number of Fireplaces: 1Fireplace: GasHas a Fireplace |
Gas & Electric Gas: Natural Gas |
Levels, Entrance, & Accessibility Stories: 2Levels: TwoAccessibility: None |
View No View |
Exterior Features |
|---|
Exterior Home Features Patio / Porch: Covered, Front Porch, PatioFencing: Full, Privacy, WoodVegetation: Partially Wooded |
Parking & Garage Number of Garage Spaces: 3Number of Covered Spaces: 3No CarportHas a GarageHas an Attached GarageHas Open ParkingParking Spaces: 3Parking: Attached,Concrete,Garage Door Opener,Heated Garage |
Frontage Road Frontage: City Street, Curbs, SidewalksResponsible for Road Maintenance: Public Maintained Road |
Water & Sewer Sewer: City Sewer/Connected |
Finished Area Finished Area (above surface): 2197 Square FeetFinished Area (below surface): 978 Square Feet |
Days on Market |
|---|
Days on Market: 37 |
Property Information |
|---|
Year Built Year Built: 2013 |
Property Type / Style Property Type: ResidentialProperty Subtype: Single Family Residence |
Building Construction Materials: Fiber Cement, Shake SidingNot a New ConstructionNot Attached PropertyNo Additional Parcels |
Property Information Condition: Age of Property: 11Parcel Number: 0402824440144 |
Price & Status |
|---|
Price List Price: $1,200,000Price Per Sqft: $378 |
Media |
|---|
Location |
|---|
Direction & Address City: MinneapolisCommunity: Remingtons 2nd Add |
School Information High School District: Minneapolis |
Agent Information |
|---|
Listing Agent Listing ID: 6507238 |
Building |
|---|
Building Area Building Area: 3175 Square Feet |
HOA |
|---|
No HOAHOA Fee: No HOA Fee |
Lot Information |
|---|
Lot Area: 5662.8 sqft |
Offer |
|---|
Contingencies: None |
Compensation |
|---|
Buyer Agency Commission: 3.25Buyer Agency Commission Type: %Sub Agency Commission: 0Sub Agency Commission Type: %Transaction Broker Commission: 0Transaction Broker Commission Type: % |
Notes The listing broker’s offer of compensation is made only to participants of the MLS where the listing is filed |
Miscellaneous |
|---|
BasementMls Number: 6507238 |
Additional Information |
|---|
Mlg Can ViewMlg Can Use: IDX |
Last check for updates: about 6 hours ago
Listing courtesy of Desrochers Realty Group, (612) 688-7024
eXp Realty
Source: NorthStar MLS as distributed by MLS GRID, MLS#6507238

Price History for 3715 Dupont Ave S
| Date | Price | Event | Source |
|---|---|---|---|
| 03/22/2024 | $1,200,000 | Listed For Sale | NorthStar MLS as distributed by MLS GRID #6507238 |
| 03/22/2013 | $482,828 | Sold | NorthStar MLS as distributed by MLS GRID #4363953 |
| 06/13/2012 | $180,000 | Sold | NorthStar MLS as distributed by MLS GRID #4127907 |
| 03/14/2012 | $179,900 | ListingRemoved | Agent Provided |
| 03/05/2012 | $179,900 | Listed For Sale | Agent Provided |
Similar Homes You May Like
Skip to last item
- Coldwell Banker Realty
- See more homes for sale inMinneapolisTake a look
Skip to first item
New Listings near 3715 Dupont Ave S
Skip to last item
- Lakes Sotheby's International Realty
- See more homes for sale inMinneapolisTake a look
Skip to first item
Property Taxes and Assessment
| Year | 2023 |
|---|---|
| Tax | $12,745 |
| Assessment | $954,000 |
Home facts updated by county records
Comparable Sales for 3715 Dupont Ave S
Address | Distance | Property Type | Sold Price | Sold Date | Bed | Bath | Sqft |
|---|---|---|---|---|---|---|---|
0.10 | Single-Family Home | $675,000 | 09/20/23 | 4 | 3 | 2,376 | |
0.18 | Single-Family Home | $590,000 | 09/01/23 | 4 | 2 | 2,973 | |
0.26 | Single-Family Home | $635,000 | 08/31/23 | 3 | 3 | 2,281 | |
0.44 | Single-Family Home | $500,000 | 06/16/23 | 4 | 3 | 2,175 | |
0.27 | Single-Family Home | $570,000 | 05/02/23 | 3 | 3 | 2,027 | |
0.28 | Single-Family Home | $550,000 | 09/29/23 | 4 | 2 | 2,240 | |
0.05 | Single-Family Home | $270,000 | 11/10/23 | 4 | 2 | 1,310 | |
0.41 | Single-Family Home | $605,000 | 04/19/24 | 4 | 3 | 2,168 | |
0.45 | Single-Family Home | $870,000 | 07/05/23 | 5 | 4 | 3,343 | |
0.21 | Single-Family Home | $412,000 | 08/31/23 | 3 | 2 | 2,006 |
Neighborhood Overview
Neighborhood stats provided by third party data sources.
What Locals Say about East Harriet
- Rebecca N.
- Resident
- 4y ago
"I see people walking dogs all the time in our neighborhood. Owners puck up after their dog and they are always leashes and use the sidewalk. "
- J G.
- Resident
- 5y ago
"walking distance to Lk Harriet bandshell, block events and various activities in Uptown, make this neighborhood fun and functional"
- Joseph H.
- Resident
- 5y ago
"Love being able to walk to coffee, rose garden, beach and hardware store and the best bakery in town. Also great choice of 4 solid parks."
- Victoria
- Resident
- 5y ago
"It’s a safe area! For being close to downtown, parents should feel comfortable raising their children here."
- Robertpetermiller
- Resident
- 5y ago
"I’ve here for 10 years. The neighborhood has gotten only better! Nice to be able to walk to local coffee shops and restaurants! "
- Jane H.
- 9y ago
"I have lived on the 4300 block for 25 years and highly recommend it. Very friendly, family neighborhood. We are raising two kids here and I wouldn't ever think of moving! "
- Minneapolis C. S.
- 12y ago
"I used to live just a block from this location and I love, love, love the neighborhood. It's walking distance to Lake Harriet and Lake Calhoun. There are some great neighborhood shops, cafes, candy stores and more just a few blocks away. And I LOVE the proximity to uptown. "
LGBTQ Local Legal Protections
LGBTQ Local Legal Protections
Desrochers Realty Group, eXp Realty

Based on information submitted to the MLS GRID as of 2024-02-12 13:39:47 PST. All data is obtained from various sources and may not have been verified by broker or MLS GRID. Supplied Open House Information is subject to change without notice. All information should be independently reviewed and verified for accuracy. Properties may or may not be listed by the office/agent presenting the information. Some IDX listings have been excluded from this website. Click here for more information
By searching Northstar MLS listings you agree to the Northstar MLS End User License Agreement
The listing broker’s offer of compensation is made only to participants of the MLS where the listing is filed.
By searching Northstar MLS listings you agree to the Northstar MLS End User License Agreement
The listing broker’s offer of compensation is made only to participants of the MLS where the listing is filed.
3715 Dupont Ave S, Minneapolis, MN 55409 is a 4 bedroom, 4 bathroom, 3,175 sqft single-family home built in 2013. 3715 Dupont Ave S is located in East Harriet, Minneapolis. This property is currently available for sale and was listed by NorthStar MLS as distributed by MLS GRID on Mar 22, 2024. The MLS # for this home is MLS# 6507238.
