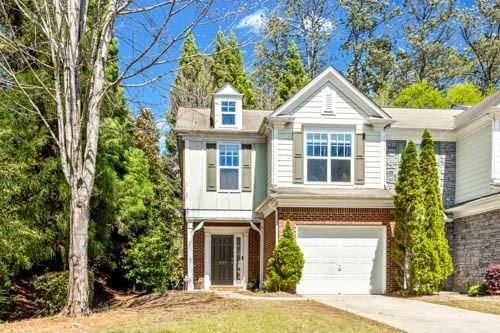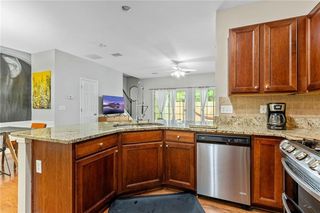


FOR SALE
3709 Postwaite Cir
Duluth, GA 30097
Sugarloaf Ridge- 3 Beds
- 3 Baths
- 1,416 sqft
- 3 Beds
- 3 Baths
- 1,416 sqft
3 Beds
3 Baths
1,416 sqft
We estimate this home will sell faster than 99% nearby.
Local Information
© Google
-- mins to
Commute Destination
Description
This beautiful 2-story townhome is located in a great location between Duluth and Suwanee. It features 3 bedrooms and 2.5 baths, offering plenty of space for a comfortable living. The first level boasts a bright and open floor concept, with a cozy family room that includes a fireplace. The kitchen is equipped with granite countertops and a backsplash, and it overlooks the sunny family room. Upstairs, you'll find an oversized master room with two walk-in closets and an additional closet for ample storage. There are also two good-sized bedrooms that share a full bathroom. The townhome is located in the award-winning Peachtree Ridge High school district. As an end unit, this townhome offers privacy and convenience. Appliances such as the stove, microwave, dishwasher, refrigerator, washer, and dryer are included in the sale. The community amenities include a Jr. Olympic pool, playground, and yard maintenance, all covered by the low HOA fees. Additionally, there are no rental restrictions in the community. The neighborhood itself is well-maintained and has two entrances. Don't miss out on this opportunity to own a townhome in a fantastic location!
Home Highlights
Parking
Garage
Outdoor
Patio
A/C
Heating & Cooling
HOA
$105/Monthly
Price/Sqft
$261
Listed
17 days ago
Last check for updates: about 7 hours ago
Listing Provided by: Casey Mcguirt
Century 21 Connect Realty
Monica Graham
Century 21 Connect Realty
Source: FMLS GA, MLS#7367476

Also Listed on GAMLS.
Home Details for 3709 Postwaite Cir
Active Status |
|---|
MLS Status: Active |
Interior Features |
|---|
Interior Details Basement: NoneNumber of Rooms: 6Types of Rooms: Master Bedroom, Bedroom, Master Bathroom, Dining Room, Kitchen, Basement |
Beds & Baths Number of Bedrooms: 3Number of Bathrooms: 3Number of Bathrooms (full): 2Number of Bathrooms (half): 1 |
Dimensions and Layout Living Area: 1416 Square Feet |
Appliances & Utilities Utilities: Electricity Available, Natural Gas Available, Sewer AvailableAppliances: Dishwasher, Dryer, Electric Water Heater, Gas Oven, Gas Range, Microwave, Refrigerator, WasherDishwasherDryerLaundry: In Hall,Laundry Closet,Upper LevelMicrowaveRefrigeratorWasher |
Heating & Cooling Heating: CentralHas CoolingAir Conditioning: Central AirHas HeatingHeating Fuel: Central |
Fireplace & Spa Number of Fireplaces: 1Fireplace: Family RoomSpa: NoneHas a FireplaceNo Spa |
Gas & Electric Electric: NoneHas Electric on Property |
Windows, Doors, Floors & Walls Window: NoneFlooring: Carpet, HardwoodCommon Walls: End Unit |
Levels, Entrance, & Accessibility Stories: 2Levels: TwoAccessibility: NoneFloors: Carpet, Hardwood |
View Has a ViewView: Other |
Security Security: Smoke Detector(s) |
Exterior Features |
|---|
Exterior Home Features Roof: CompositionPatio / Porch: PatioFencing: FencedOther Structures: NoneExterior: OtherFoundation: NoneNo Private Pool |
Parking & Garage Number of Garage Spaces: 1Number of Covered Spaces: 1No CarportHas a GarageNo Attached GarageParking Spaces: 1Parking: Garage |
Pool Pool: None |
Frontage Waterfront: NoneRoad Frontage: NoneRoad Surface Type: NoneNot on Waterfront |
Water & Sewer Sewer: Public SewerWater Body: None |
Farm & Range Horse Amenities: None |
Finished Area Finished Area (above surface): 1416 Square Feet |
Days on Market |
|---|
Days on Market: 17 |
Property Information |
|---|
Year Built Year Built: 2005 |
Property Type / Style Property Type: ResidentialProperty Subtype: Townhouse, ResidentialArchitecture: Townhouse |
Building Construction Materials: BrickNot a New ConstructionAttached To Another StructureDoes Not Include Home Warranty |
Property Information Condition: ResaleParcel Number: R7206 281 |
Price & Status |
|---|
Price List Price: $370,000Price Per Sqft: $261 |
Status Change & Dates Possession Timing: Negotiable |
Media |
|---|
Location |
|---|
Direction & Address City: DuluthCommunity: The Preserve At Sugarloaf |
School Information Elementary School: ParsonsJr High / Middle School: HullHigh School: Peachtree Ridge |
Agent Information |
|---|
Listing Agent Listing ID: 7367476 |
Building |
|---|
Building Area Building Area: 1416 Square Feet |
Community |
|---|
Community Features: Clubhouse, Homeowners Assoc, Near Schools, Near Shopping, Playground, Pool, Sidewalks, Street LightsUnits in Building: 1 |
HOA |
|---|
HOA Fee Includes: Maintenance Grounds, SwimHOA Phone: 844-739-2331Has an HOAHOA Fee: $105/Monthly |
Lot Information |
|---|
Lot Area: 3484.8 sqft |
Listing Info |
|---|
Special Conditions: Standard |
Energy |
|---|
Energy Efficiency Features: None |
Compensation |
|---|
Buyer Agency Commission: 3Buyer Agency Commission Type: % |
Notes The listing broker’s offer of compensation is made only to participants of the MLS where the listing is filed |
Business |
|---|
Business Information Ownership: Condominium |
Miscellaneous |
|---|
Mls Number: 7367476Attribution Contact: caseym@c21connectrealty.com |
Additional Information |
|---|
ClubhouseHomeowners AssocNear SchoolsNear ShoppingPlaygroundPoolSidewalksStreet Lights |
Price History for 3709 Postwaite Cir
| Date | Price | Event | Source |
|---|---|---|---|
| 04/20/2024 | $370,000 | PendingToActive | FMLS GA #7367476 |
| 04/17/2024 | $370,000 | Pending | FMLS GA #7367476 |
| 04/12/2024 | $370,000 | PriceChange | FMLS GA #7367476 |
| 04/01/2024 | $368,000 | PriceChange | FMLS GA #7347522 |
| 03/26/2024 | $379,900 | PriceChange | FMLS GA #7347522 |
| 03/06/2024 | $399,500 | PriceChange | FMLS GA #7347522 |
| 02/18/2024 | $399,900 | Listed For Sale | N/A |
| 04/25/2014 | $155,000 | Sold | N/A |
| 03/15/2013 | $131,000 | Sold | N/A |
| 12/23/2009 | $127,500 | Sold | N/A |
| 04/07/2006 | $184,900 | Sold | N/A |
Similar Homes You May Like
Skip to last item
- First United Realty of Atlanta, LLC.
- See more homes for sale inDuluthTake a look
Skip to first item
New Listings near 3709 Postwaite Cir
Skip to last item
- Keller Williams Realty Atlanta Partners
- See more homes for sale inDuluthTake a look
Skip to first item
Property Taxes and Assessment
| Year | 2023 |
|---|---|
| Tax | $4,010 |
| Assessment | $312,300 |
Home facts updated by county records
Comparable Sales for 3709 Postwaite Cir
Address | Distance | Property Type | Sold Price | Sold Date | Bed | Bath | Sqft |
|---|---|---|---|---|---|---|---|
0.03 | Townhouse | $363,000 | 06/23/23 | 3 | 3 | 1,615 | |
0.08 | Townhouse | $355,000 | 02/23/24 | 3 | 3 | 1,416 | |
0.06 | Townhouse | $330,000 | 01/12/24 | 3 | 3 | 1,416 | |
0.17 | Townhouse | $375,000 | 09/01/23 | 3 | 3 | 1,615 | |
0.09 | Townhouse | $340,000 | 05/15/23 | 3 | 3 | 1,416 | |
0.14 | Townhouse | $376,000 | 08/09/23 | 3 | 3 | 1,416 | |
0.47 | Townhouse | $515,000 | 05/19/23 | 3 | 3 | 2,104 | |
0.52 | Townhouse | $465,000 | 03/01/24 | 3 | 3 | 2,104 |
LGBTQ Local Legal Protections
LGBTQ Local Legal Protections
Casey Mcguirt, Century 21 Connect Realty

Listings identified with the FMLS IDX logo come from FMLS and are held by brokerage firms other than the owner of this website. The listing brokerage is identified in any listing details. Information is deemed reliable but is not guaranteed. If you believe any FMLS listing contains material that infringes your copyrighted work please click here to review our DMCA policy and learn how to submit a takedown request. © 2024 First Multiple Listing Service, Inc. Click here for more information
The listing broker’s offer of compensation is made only to participants of the MLS where the listing is filed.
The listing broker’s offer of compensation is made only to participants of the MLS where the listing is filed.
3709 Postwaite Cir, Duluth, GA 30097 is a 3 bedroom, 3 bathroom, 1,416 sqft townhouse built in 2005. 3709 Postwaite Cir is located in Sugarloaf Ridge, Duluth. This property is currently available for sale and was listed by FMLS GA on Apr 12, 2024. The MLS # for this home is MLS# 7367476.
