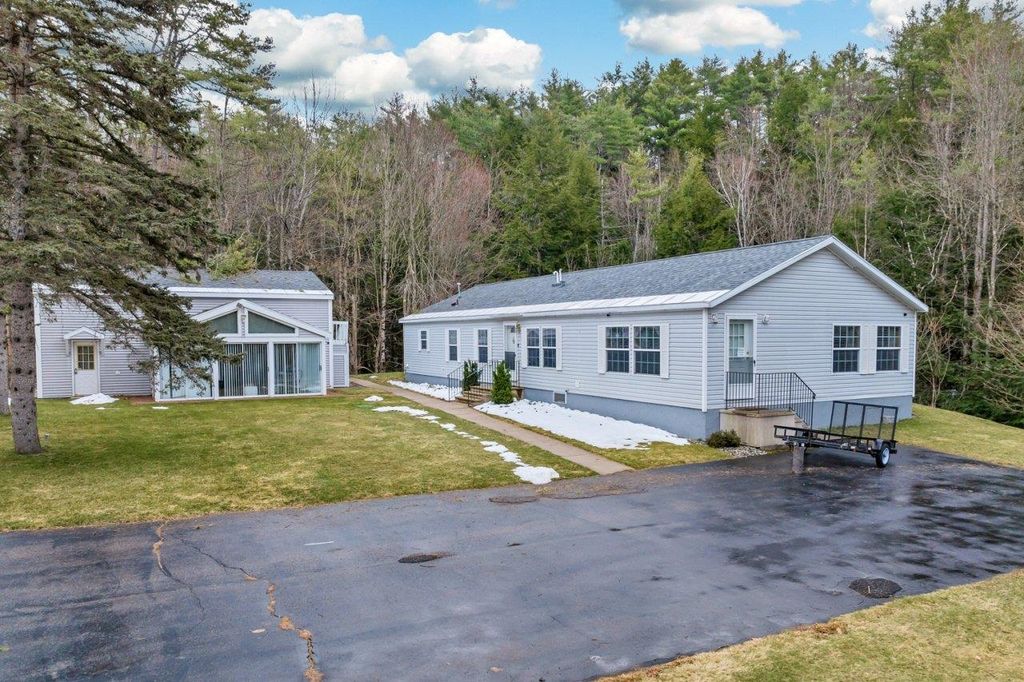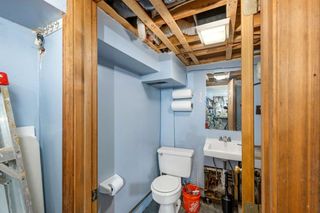


FOR SALE0.91 ACRES
Listed by Shelly Brewer, Coldwell Banker Realty Gilford NH, (603) 524-2255
37 Savage Road
Gilford, NH 03249
- 3 Beds
- 4 Baths
- 1,863 sqft (on 0.91 acres)
- 3 Beds
- 4 Baths
- 1,863 sqft (on 0.91 acres)
3 Beds
4 Baths
1,863 sqft
(on 0.91 acres)
Local Information
© Google
-- mins to
Commute Destination
Last check for updates: about 5 hours ago
Listing courtesy of Shelly Brewer
Coldwell Banker Realty Gilford NH, Off: 603-524-2255
Dawn Egan
Coldwell Banker Realty Gilford NH, (603) 524-2255
Source: PrimeMLS, MLS#4990975

Description
BACK on the Market due to Buyer Financing. Opportunity knocks, Two units in Gilford, located on a peaceful dead-end road! Updated 3 bedroom, 2 bath Double Wide Manufactured Home and a detached, oversized garage with a finished room above that includes a 3/4 Bathroom and sun filled solarium that offers extra living space! The oversized garage has a large workbench, a half bath and a 12' overhead door that can accommodate an RV, Boat, tractor, etc. all the toys! New Roof on both units. Newer heating system and water heater. This property has so many possibilities! The home has a nice flow with vaulted ceilings, large bedrooms and baths, a nice living room, eat-in kitchen, dining area, and a comfortable family room off the kitchen with a wood fireplace and steps out to the deck, great space for entertaining. Located in the Beautiful Lakes Region, this property offers easy access to local amenities, including the resident only Gilford Beach rights on Lake Winnipesaukee, Gunstock Ski area only minutes up the road, and the popular Bank of NH outdoor Pavilion concert venue! Home is being sold furnished, turnkey and ready for you to enjoy!
Home Highlights
Parking
Garage
Outdoor
Deck
A/C
Heating & Cooling
HOA
None
Price/Sqft
$236
Listed
18 days ago
Home Details for 37 Savage Road
Active Status |
|---|
MLS Status: Active |
Interior Features |
|---|
Interior Details Basement: SlabNumber of Rooms: 7 |
Beds & Baths Number of Bedrooms: 3Number of Bathrooms: 4Number of Bathrooms (full): 2Number of Bathrooms (three quarters): 1Number of Bathrooms (half): 1 |
Dimensions and Layout Living Area: 1863 Square Feet |
Appliances & Utilities Utilities: Cable Connected, High Speed Intrnt -AtSiteAppliances: Dishwasher, Gas Range, Refrigerator, Washer, Dryer - GasDishwasherLaundry: Laundry - 1st FloorRefrigeratorWasher |
Heating & Cooling Heating: Forced Air,Gas - LP/BottleHas CoolingAir Conditioning: Central AirHas HeatingHeating Fuel: Forced Air |
Fireplace & Spa Fireplace: Wood BurningSpa: Outdoor Hot TubHas a FireplaceHas a Spa |
Gas & Electric Electric: 200+ Amp Service |
Windows, Doors, Floors & Walls Window: Blinds, DrapesFlooring: Carpet |
Levels, Entrance, & Accessibility Stories: 1Levels: OneAccessibility: Bathroom w/Step-in Shower, Bathroom w/Tub, One-Level Home, Paved ParkingFloors: Carpet |
View No View |
Security Security: Smoke Detector(s) |
Exterior Features |
|---|
Exterior Home Features Roof: Shingle AsphaltPatio / Porch: DeckOther Structures: OutbuildingFoundation: Concrete, Slab - Concrete |
Parking & Garage Number of Garage Spaces: 2Number of Covered Spaces: 2No CarportHas a GarageHas Open ParkingParking Spaces: 2Parking: Paved,Auto Open,Driveway,Garage,Parking Spaces 1 - 10,RV Access/Parking,Detached |
Frontage Road Frontage: OtherRoad Surface Type: PavedNot on Waterfront |
Water & Sewer Sewer: Leach Field, Septic TankWater Body: Lake Winnipesaukee |
Farm & Range Frontage Length: Road frontage: 200 |
Finished Area Finished Area (above surface): 1863 Square Feet |
Days on Market |
|---|
Days on Market: 18 |
Property Information |
|---|
Year Built Year Built: 2001 |
Property Type / Style Property Type: ResidentialProperty Subtype: Manufactured HomeStructure Type: Manufactured House, Manuf/MobileArchitecture: Manufactured House,Manuf/Mobile |
Building Construction Materials: Vinyl SidingNot a New Construction |
Price & Status |
|---|
Price List Price: $439,900Price Per Sqft: $236 |
Status Change & Dates Possession Timing: Close Of Escrow |
Location |
|---|
Direction & Address City: Gilford |
School Information Elementary School: Gilford ElementaryElementary School District: Gilford Sch District SAU #73Jr High / Middle School: Gilford MiddleJr High / Middle School District: Gilford Sch District SAU #73High School: Gilford High SchoolHigh School District: Gilford Sch District SAU #73 |
Agent Information |
|---|
Listing Agent Listing ID: 4990975 |
Building |
|---|
Building Area Building Area: 1863 Square Feet |
Lot Information |
|---|
Lot Area: 0.91 acres |
Documents |
|---|
Disclaimer: The listing broker's offer of compensation is made only to other real estate licensees who are participant members of PrimeMLS. |
Compensation |
|---|
Buyer Agency Commission: 2Buyer Agency Commission Type: % |
Notes The listing broker’s offer of compensation is made only to participants of the MLS where the listing is filed |
Rental |
|---|
Furnished |
Miscellaneous |
|---|
Mls Number: 4990975Attribution Contact: Off: 603-524-2255 |
Price History for 37 Savage Road
| Date | Price | Event | Source |
|---|---|---|---|
| 04/29/2024 | $439,900 | PendingToActive | PrimeMLS #4990975 |
| 04/17/2024 | $439,900 | Contingent | PrimeMLS #4990975 |
| 04/11/2024 | $439,900 | Listed For Sale | PrimeMLS #4990975 |
| 07/27/2000 | $68,000 | Sold | N/A |
Similar Homes You May Like
Skip to last item
Skip to first item
New Listings near 37 Savage Road
Skip to last item
Skip to first item
Property Taxes and Assessment
| Year | 2022 |
|---|---|
| Tax | $4,105 |
| Assessment | $335,090 |
Home facts updated by county records
Comparable Sales for 37 Savage Road
Address | Distance | Property Type | Sold Price | Sold Date | Bed | Bath | Sqft |
|---|---|---|---|---|---|---|---|
1.57 | Mobile / Manufactured | $127,500 | 12/13/23 | 3 | 2 | 1,064 | |
1.87 | Mobile / Manufactured | $45,000 | 06/14/23 | 3 | 3 | 924 | |
1.77 | Mobile / Manufactured | $125,000 | 06/23/23 | 3 | 2 | 924 | |
1.77 | Mobile / Manufactured | $139,900 | 11/27/23 | 2 | 2 | 954 | |
1.99 | Mobile / Manufactured | $104,000 | 08/23/23 | 3 | 2 | 952 | |
1.87 | Mobile / Manufactured | $115,000 | 05/15/23 | 2 | 2 | 784 | |
1.87 | Mobile / Manufactured | $63,500 | 06/02/23 | 2 | 1 | 744 |
What Locals Say about Gilford
- Mommygoddess17
- Resident
- 3y ago
"Pleasant drive to where ever I have to go, shopping is nearby and the highway is easily accessible. Neighbors are friendly and helpful"
- Janelle M.
- Prev. Resident
- 5y ago
"Everything is old and unique the houses are build very well and have great detail work. An old classic neighborhood"
LGBTQ Local Legal Protections
LGBTQ Local Legal Protections
Shelly Brewer, Coldwell Banker Realty Gilford NH

Copyright 2024 PrimeMLS, Inc. All rights reserved.
This information is deemed reliable, but not guaranteed. The data relating to real estate displayed on this display comes in part from the IDX Program of PrimeMLS. The information being provided is for consumers’ personal, non-commercial use and may not be used for any purpose other than to identify prospective properties consumers may be interested in purchasing. Data last updated 2024-02-12 14:37:28 PST.
The listing broker’s offer of compensation is made only to participants of the MLS where the listing is filed.
The listing broker’s offer of compensation is made only to participants of the MLS where the listing is filed.
37 Savage Road, Gilford, NH 03249 is a 3 bedroom, 4 bathroom, 1,863 sqft mobile/manufactured built in 2001. This property is currently available for sale and was listed by PrimeMLS on Apr 11, 2024. The MLS # for this home is MLS# 4990975.
