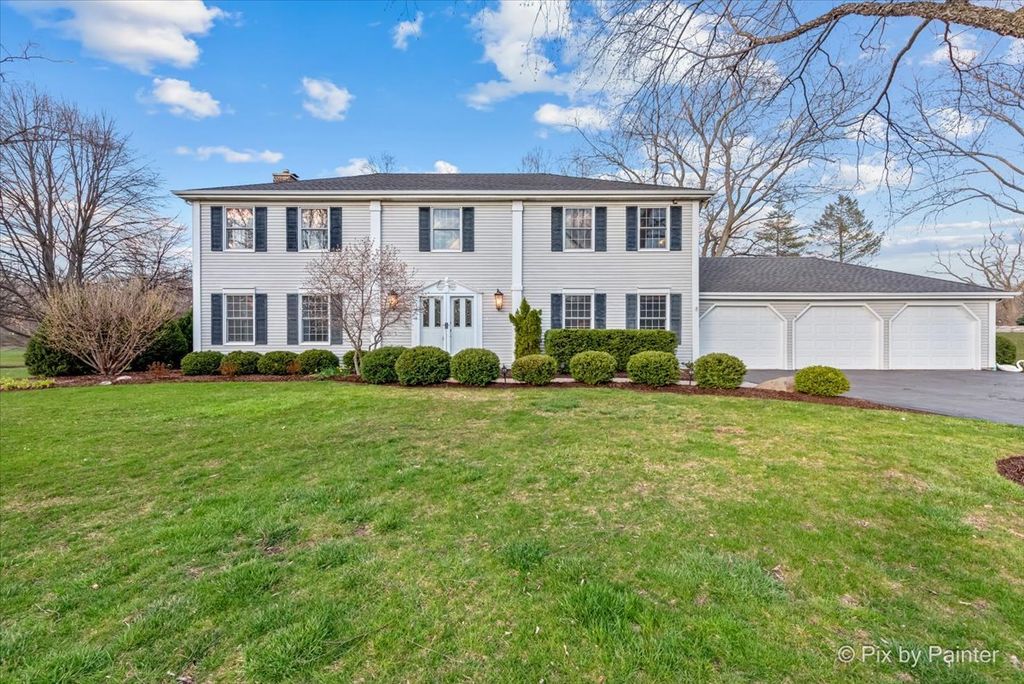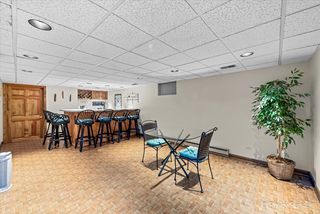


SOLDAPR 18, 2024
36W168 Sturgis Ct
Dundee, IL 60118
- 5 Beds
- 3 Baths
- 2,800 sqft (on 1.68 acres)
- 5 Beds
- 3 Baths
- 2,800 sqft (on 1.68 acres)
$600,000
Last Sold: Apr 18, 2024
1% over list $595K
$214/sqft
Est. Refi. Payment $4,356/mo*
$600,000
Last Sold: Apr 18, 2024
1% over list $595K
$214/sqft
Est. Refi. Payment $4,356/mo*
5 Beds
3 Baths
2,800 sqft
(on 1.68 acres)
Homes for Sale Near 36W168 Sturgis Ct
Skip to last item
Skip to first item
Local Information
© Google
-- mins to
Commute Destination
Description
This property is no longer available to rent or to buy. This description is from April 18, 2024
Welcome to your dream home!! This beautifully maintained custom built 2 story home is perfectly situated on a private cul-de-sac, with mature trees and professionally landscaped yard that sits on a 1.68 acre lot with a pond. The tranquility and peace that the backyard and patio has to offer is like no other!! This incredible home offers 5 bedrooms, 2.5 bathrooms with hardwood flooring, 1st floor laundry room, crown molding and a 4 season room with heated flooring- perfect for those frosty mornings and hot cup of coffee, overlooking the spacious backyard. Light and bright throughout!! The kitchen offers recessed lighting, custom wood cabinetry, stainless steel appliances, granite countertops, dry bar along with a wine refrigerator. The full and finished basement includes an entertainment area, wet bar and home office. With the benefits of being unincorporated, this home is conveniently located close to Randall Rd. with easy access to I-90, shopping, restaurants and feeds into HD Jacobs high school! Your private oasis awaits!!
Home Highlights
Parking
3 Car Garage
Outdoor
Patio
A/C
Heating & Cooling
HOA
None
Price/Sqft
$214/sqft
Listed
31 days ago
Home Details for 36W168 Sturgis Ct
Active Status |
|---|
MLS Status: Closed |
Interior Features |
|---|
Interior Details Basement: FullNumber of Rooms: 11Types of Rooms: Bedroom 2, Bedroom 3, Kitchen, Laundry, Living Room, Master Bedroom, Heated Sun Room, Bedroom 5, Bedroom 4, Dining Room, Family Room, Office, Foyer |
Beds & Baths Number of Bedrooms: 5Number of Bathrooms: 3Number of Bathrooms (full): 2Number of Bathrooms (half): 1 |
Dimensions and Layout Living Area: 2800 Square Feet |
Appliances & Utilities Appliances: Double Oven, Microwave, Dishwasher, Refrigerator, Washer, Dryer, Disposal, Stainless Steel Appliance(s), Wine Refrigerator, Built-In Oven, Range Hood, Water SoftenerDishwasherDisposalDryerLaundry: Gas Dryer HookupMicrowaveRefrigeratorWasher |
Heating & Cooling Heating: Natural GasHas CoolingAir Conditioning: Central AirHas HeatingHeating Fuel: Natural Gas |
Fireplace & Spa Number of Fireplaces: 1Fireplace: Wood Burning, Gas Starter, Living RoomHas a FireplaceNo Spa |
Gas & Electric Electric: Circuit Breakers, 200+ Amp Service |
Windows, Doors, Floors & Walls Window: Drapes/Blinds, Storms/Screens, Blinds, Curtains/Drapes, ScreensDoor: French DoorsFlooring: Hardwood, Heated Floors |
Levels, Entrance, & Accessibility Stories: 2Accessibility: No Disability AccessFloors: Hardwood, Heated Floors |
Exterior Features |
|---|
Exterior Home Features Roof: AsphaltPatio / Porch: Patio, Brick Paver PatioFoundation: Concrete Perimeter |
Parking & Garage Number of Garage Spaces: 3Number of Covered Spaces: 3Other Parking: Driveway (Asphalt)Has a GarageHas an Attached GarageHas Open ParkingParking Spaces: 3Parking: Garage Attached, Open |
Frontage WaterfrontWaterfront: PondOn Waterfront |
Water & Sewer Sewer: Septic Tank |
Property Information |
|---|
Year Built Year Built: 1978 |
Property Type / Style Property Type: ResidentialProperty Subtype: Single Family ResidenceArchitecture: Traditional |
Building Construction Materials: Vinyl SidingNot a New Construction |
Property Information Parcel Number: 0317276003Model Home Type: CUSTOM |
Price & Status |
|---|
Price List Price: $595,000Price Per Sqft: $214/sqft |
Status Change & Dates Off Market Date: Fri Mar 29 2024Possession Timing: Immediate |
Location |
|---|
Direction & Address City: Dundee |
School Information Elementary School: Liberty Elementary SchoolElementary School District: 300Jr High / Middle School: Dundee Middle SchoolJr High / Middle School District: 300High School: H D Jacobs High SchoolHigh School District: 300 |
Building |
|---|
Building Details Builder Model: CUSTOM |
HOA |
|---|
HOA Fee Includes: None |
Lot Information |
|---|
Lot Area: 1.68 Acres |
Listing Info |
|---|
Special Conditions: None |
Offer |
|---|
Listing Terms: Conventional |
Compensation |
|---|
Buyer Agency Commission: 2.5% - $375Buyer Agency Commission Type: See Remarks: |
Notes The listing broker’s offer of compensation is made only to participants of the MLS where the listing is filed |
Business |
|---|
Business Information Ownership: Fee Simple |
Miscellaneous |
|---|
BasementMls Number: 11995815 |
Additional Information |
|---|
Mlg Can ViewMlg Can Use: IDX |
Last check for updates: 1 day ago
Listed by Corina Beach, (847) 456-2241
Keller Williams Success Realty
Bought with: Barbara Angarone, (773) 875-3953, Coldwell Banker Realty
Source: MRED as distributed by MLS GRID, MLS#11995815

Price History for 36W168 Sturgis Ct
| Date | Price | Event | Source |
|---|---|---|---|
| 04/18/2024 | $600,000 | Sold | MRED as distributed by MLS GRID #11995815 |
| 03/28/2024 | $595,000 | Listed For Sale | MRED as distributed by MLS GRID #11995815 |
Property Taxes and Assessment
| Year | 2022 |
|---|---|
| Tax | $9,562 |
| Assessment | $124,307 |
Home facts updated by county records
Comparable Sales for 36W168 Sturgis Ct
Address | Distance | Property Type | Sold Price | Sold Date | Bed | Bath | Sqft |
|---|---|---|---|---|---|---|---|
0.27 | Single-Family Home | $577,000 | 03/08/24 | 4 | 4 | 2,977 | |
0.33 | Single-Family Home | $419,900 | 01/31/24 | 5 | 4 | 2,660 | |
0.32 | Single-Family Home | $440,000 | 04/15/24 | 4 | 3 | 2,110 | |
0.34 | Single-Family Home | $450,000 | 09/21/23 | 5 | 4 | 2,508 | |
0.57 | Single-Family Home | $490,000 | 03/25/24 | 5 | 3 | 3,641 | |
0.36 | Single-Family Home | $415,000 | 07/31/23 | 4 | 4 | 2,418 | |
0.42 | Single-Family Home | $380,000 | 05/30/23 | 4 | 3 | 2,208 | |
0.36 | Single-Family Home | $525,000 | 05/03/23 | 5 | 4 | 5,500 | |
0.57 | Single-Family Home | $499,900 | 09/22/23 | 4 | 4 | 3,133 |
Assigned Schools
These are the assigned schools for 36W168 Sturgis Ct.
- Dundee Middle School
- 6-8
- Public
- 1141 Students
6/10GreatSchools RatingParent Rating AverageMy son wishes he could go back to DMS. The learning environment and opportunities are worthwhile- greatest teachers ever.Parent Review6y ago - Harry D Jacobs High School
- 9-12
- Public
- 2075 Students
8/10GreatSchools RatingParent Rating AverageI was tormented by thére because I’m in wheelchaiThey yell at disability kids .I was one of those kids who was tormented by staff.I don’t recommend this school at all.1 teacher helped me with my work, everyone else. Didn’t care.People there mean lîke staffOne person told me just move.I don’t recommend this school for disability kids or kids in general.Parent Review1y ago - Liberty Elementary School
- PK-5
- Public
- 725 Students
7/10GreatSchools RatingParent Rating AverageMy child has been fortunate to have a few great teachers, but not all of them. Some I feel just teach the bare minimum.Parent Review4y ago - Check out schools near 36W168 Sturgis Ct.
Check with the applicable school district prior to making a decision based on these schools. Learn more.
LGBTQ Local Legal Protections
LGBTQ Local Legal Protections

Based on information submitted to the MLS GRID as of 2024-02-07 09:06:36 PST. All data is obtained from various sources and may not have been verified by broker or MLS GRID. Supplied Open House Information is subject to change without notice. All information should be independently reviewed and verified for accuracy. Properties may or may not be listed by the office/agent presenting the information. Some IDX listings have been excluded from this website. Click here for more information
The listing broker’s offer of compensation is made only to participants of the MLS where the listing is filed.
The listing broker’s offer of compensation is made only to participants of the MLS where the listing is filed.
Homes for Rent Near 36W168 Sturgis Ct
Skip to last item
Skip to first item
Off Market Homes Near 36W168 Sturgis Ct
Skip to last item
- O'Neil Property Group, LLC, Closed
- Berkshire Hathaway HomeServices Starck Real Estate, Closed
- Berkshire Hathaway HomeServices Starck Real Estate, Closed
- @properties Christie's International Real Estate, Closed
- Keller Williams Success Realty, Closed
- @properties Christie's International Real Estate, Closed
- See more homes for sale inDundeeTake a look
Skip to first item
36W168 Sturgis Ct, Dundee, IL 60118 is a 5 bedroom, 3 bathroom, 2,800 sqft single-family home built in 1978. This property is not currently available for sale. 36W168 Sturgis Ct was last sold on Apr 18, 2024 for $600,000 (1% higher than the asking price of $595,000). The current Trulia Estimate for 36W168 Sturgis Ct is $600,500.
