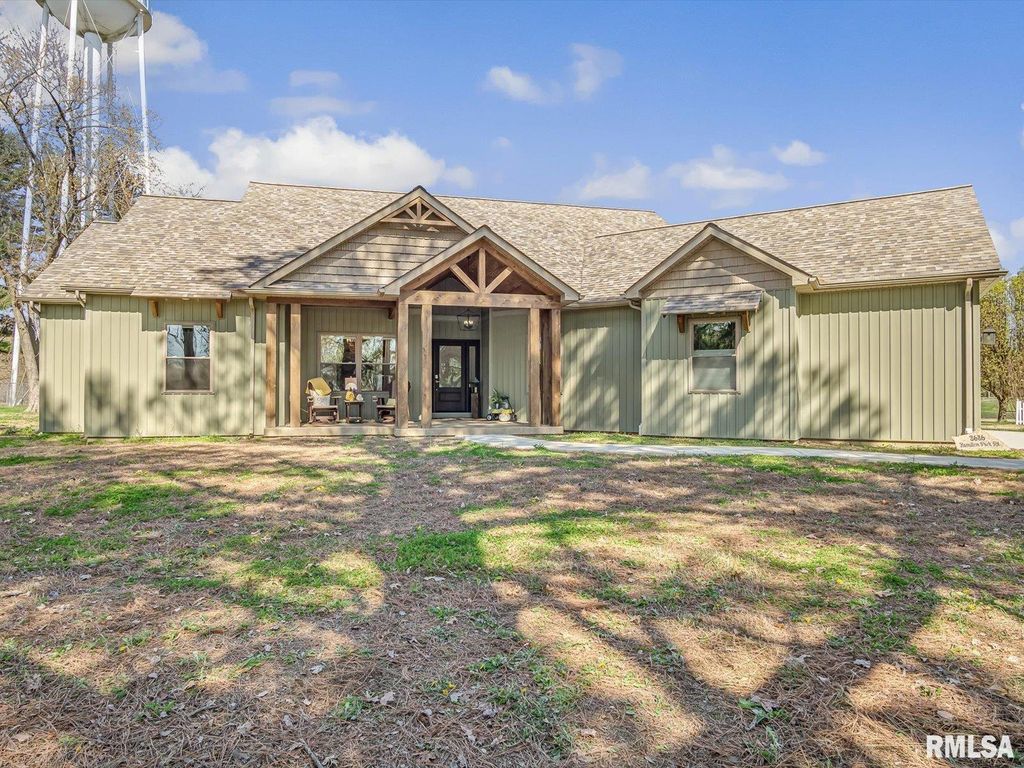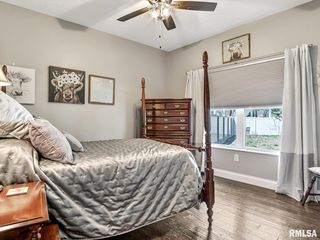


FOR SALE0.58 ACRES
3686 Hamilton Park Rd
Du Quoin, IL 62832
- 4 Beds
- 2 Baths
- 2,144 sqft (on 0.58 acres)
- 4 Beds
- 2 Baths
- 2,144 sqft (on 0.58 acres)
4 Beds
2 Baths
2,144 sqft
(on 0.58 acres)
Local Information
© Google
-- mins to
Commute Destination
Description
Picture yourself living right off the 18th tee at Red Hawk Golf Course as part of the Perry County Country Club Subdivision. This home is truly made for both entertaining and everyday living, with plenty of space and beautiful views. Enjoy an open floor plan with a chef’s kitchen featuring Kitchen Aid stainless appliances, 42 inch solid wood cabinets, quartz countertops and custom-built pantry. The heart of this home includes an open kitchen, living room and dining room space with a gas log fireplace. The master with en-suite has some unmatchable furnishings including an amazing St. Louis Closet Company walk in custom closet. The special hardwood flooring throughout the home adds depth to every room. Walking out to the Lanai opens up an entire outside oasis which includes an in-ground heated salt water pool with fully fenced in backyard. The front porch, lanai and back patio feature stained stamped concrete, you will think it is barnwood, it sets the tone for this beautiful home. The exterior of the home is surrounded with Board and Batten Vinyl Siding and Vinyl Shaker Shingles. A top of the line insulation package helps with utility bills. The full unfinished basement is ready for your plans including an egress window providing two exits and roughed in plumbing. Full mature pine trees create perfect views. Call for your private showing today!
Home Highlights
Parking
2 Car Garage
Outdoor
Porch, Patio, Pool
A/C
Heating & Cooling
HOA
None
Price/Sqft
$268
Listed
29 days ago
Home Details for 3686 Hamilton Park Rd
Interior Features |
|---|
Interior Details Basement: Full,UnfinishedNumber of Rooms: 16Types of Rooms: Den Office, Third Floor, Bedroom 2, Bedroom 4, Additional Room, Additional Level, Bedroom 1, Bedroom 3, Kitchen, Laundry, Lower Level, Main Level, Living Room, Informal Dining Room, Upper Level, Basement Level |
Beds & Baths Number of Bedrooms: 4Number of Bathrooms: 2Number of Bathrooms (full): 2 |
Dimensions and Layout Living Area: 2144 Square Feet |
Appliances & Utilities Appliances: Dishwasher, Disposal, Hood/Fan, Range/Oven, Refrigerator, Washer, Dryer, Gas Water HeaterDishwasherDisposalDryerRefrigeratorWasher |
Heating & Cooling Heating: Natural Gas,Forced AirHas CoolingAir Conditioning: Central AirHas HeatingHeating Fuel: Natural Gas |
Fireplace & Spa Number of Fireplaces: 1Fireplace: Gas Log, Living RoomHas a Fireplace |
Windows, Doors, Floors & Walls Window: Blinds, Window Treatments |
Levels, Entrance, & Accessibility Accessibility: Level |
Exterior Features |
|---|
Exterior Home Features Roof: ShinglePatio / Porch: Patio, Porch, Porch/3-SeasonFencing: Fenced YardHas a Private Pool |
Parking & Garage Number of Garage Spaces: 2Number of Covered Spaces: 2Other Parking: Number Of Garage Remotes: 1No CarportHas a GarageHas an Attached GarageHas Open ParkingParking Spaces: 2Parking: Attached,Parking Pad,Paved,Garage Door Opener |
Pool Pool: In GroundPool |
Frontage Road Surface Type: Gravel, Paved |
Water & Sewer Sewer: Septic Tank |
Days on Market |
|---|
Days on Market: 29 |
Property Information |
|---|
Year Built Year Built: 2022 |
Property Type / Style Property Type: ResidentialProperty Subtype: Single Family Residence, ResidentialArchitecture: Ranch |
Building Construction Materials: Frame, CompositionNot a New Construction |
Property Information Parcel Number: 2520470010 |
Price & Status |
|---|
Price List Price: $575,000Price Per Sqft: $268 |
Active Status |
|---|
MLS Status: Active |
Location |
|---|
Direction & Address City: DuquoinCommunity: Perry County Country Club |
School Information Elementary School: 204 Grade SchoolJr High / Middle School: 204 Grade SchoolHigh School: Pinckneyville |
Agent Information |
|---|
Listing Agent Listing ID: EB452772 |
Building |
|---|
Building Area Building Area: 2144 Square Feet |
HOA |
|---|
Association for this Listing: Egyptian Board of REALTORS |
Lot Information |
|---|
Lot Area: 0.58 acres |
Mobile R/V |
|---|
Mobile Home Park Mobile Home Units: Feet |
Compensation |
|---|
Buyer Agency Commission: 1Buyer Agency Commission Type: % |
Notes The listing broker’s offer of compensation is made only to participants of the MLS where the listing is filed |
Miscellaneous |
|---|
BasementMls Number: EB452772 |
Additional Information |
|---|
Mlg Can ViewMlg Can Use: IDX |
Last check for updates: 42 minutes ago
Listing courtesy of Stephen Cannedy, (618) 357-5333
SHAMROCK REAL ESTATE
Originating MLS: Egyptian Board of REALTORS
Source: RMLS Alliance, MLS#EB452772

IDX information is provided exclusively for personal, non-commercial use, and may not be used for any purpose other than to identify prospective properties consumers may be interested in purchasing. Information is deemed reliable but not guaranteed.
The listing broker’s offer of compensation is made only to participants of the MLS where the listing is filed.
The listing broker’s offer of compensation is made only to participants of the MLS where the listing is filed.
Price History for 3686 Hamilton Park Rd
| Date | Price | Event | Source |
|---|---|---|---|
| 03/28/2024 | $575,000 | Listed For Sale | RMLS Alliance #EB452772 |
| 01/29/2021 | $22,000 | Sold | N/A |
Similar Homes You May Like
Skip to last item
- Cynthia A Bevis, King City Property Brokers, LLC
- See more homes for sale inDu QuoinTake a look
Skip to first item
New Listings near 3686 Hamilton Park Rd
Skip to last item
Skip to first item
Property Taxes and Assessment
| Year | 2022 |
|---|---|
| Tax | $5,020 |
| Assessment | $69,337 |
Home facts updated by county records
Comparable Sales for 3686 Hamilton Park Rd
Address | Distance | Property Type | Sold Price | Sold Date | Bed | Bath | Sqft |
|---|---|---|---|---|---|---|---|
0.13 | Single-Family Home | $52,000 | 02/20/24 | 3 | 2 | 1,092 | |
0.28 | Single-Family Home | $194,000 | 07/17/23 | 2 | 2 | 1,144 | |
0.34 | Single-Family Home | $210,000 | 12/20/23 | 4 | 3 | 2,576 | |
1.19 | Single-Family Home | $250,000 | 10/20/23 | 3 | 2 | 1,728 | |
2.30 | Single-Family Home | $44,000 | 02/29/24 | 4 | 1 | 2,702 | |
2.08 | Single-Family Home | $185,000 | 02/26/24 | 2 | 3 | 2,624 | |
2.00 | Single-Family Home | $205,000 | 06/06/23 | 3 | 2 | 1,542 | |
3.50 | Single-Family Home | $155,000 | 11/28/23 | 4 | 3 | 2,293 | |
3.38 | Single-Family Home | $160,000 | 02/09/24 | 3 | 2 | 2,114 |
What Locals Say about Du Quoin
- Sj G. L.
- Resident
- 3y ago
"Some nice neighbors, quiet neighborhood. I’ve owned my home for 18 years. Quick response times from both Fire Department and Police Department. "
- Proctor.stacy
- Resident
- 3y ago
"Nice neighbors, good police and fire department. Great response time. Hospital is roughly 4 minutes away. "
- Baylor R. B.
- Resident
- 4y ago
"Across the street from a beautiful church. I've lived here for nearly ten years and really like it. Small, but wonderful. "
- Coltonmb23
- Resident
- 4y ago
"Dog owners would enjoy the decent sized park with a lot of trees in the middle of town easy to access and get to, with an tennis court and basketball rims "
- Kristen
- Resident
- 4y ago
"The fair grounds is a nice outdoor area where people with dogs frequent for them to walk and run. During the summer some swim in the ponds. "
- Clbedessie
- Resident
- 5y ago
"there isn't a lot of community events. everything that happens in town people stop taking part in. everyone comes from out of duquoin to the events."
LGBTQ Local Legal Protections
LGBTQ Local Legal Protections
Stephen Cannedy, SHAMROCK REAL ESTATE

3686 Hamilton Park Rd, Du Quoin, IL 62832 is a 4 bedroom, 2 bathroom, 2,144 sqft single-family home built in 2022. This property is currently available for sale and was listed by RMLS Alliance on Mar 28, 2024. The MLS # for this home is MLS# EB452772.
