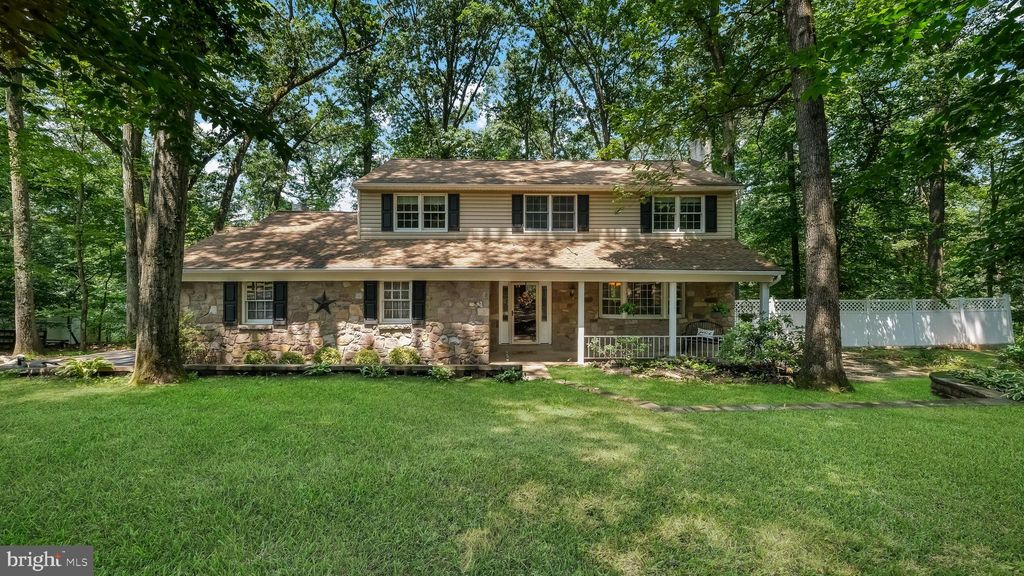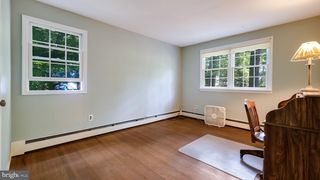


SOLDDEC 7, 2023
3648 Oak Ln
Furlong, PA 18925
- 4 Beds
- 3 Baths
- 2,414 sqft (on 0.91 acres)
- 4 Beds
- 3 Baths
- 2,414 sqft (on 0.91 acres)
$590,000
Last Sold: Dec 7, 2023
0% over list $589K
$244/sqft
Est. Refi. Payment $3,870/mo*
$590,000
Last Sold: Dec 7, 2023
0% over list $589K
$244/sqft
Est. Refi. Payment $3,870/mo*
4 Beds
3 Baths
2,414 sqft
(on 0.91 acres)
Homes for Sale Near 3648 Oak Ln
Skip to last item
- BHHS Fox & Roach-Doylestown
- Keller Williams Real Estate-Doylestown
- See more homes for sale inFurlongTake a look
Skip to first item
Local Information
© Google
-- mins to
Commute Destination
Description
This property is no longer available to rent or to buy. This description is from December 08, 2023
SHOWINGS BEGIN OCTOBER 12TH. This spacious 4 Bedroom, 2 1/2 Bath, colonial home, with stone front exterior, has just been painted inside and features these new appliances: Double Oven, Range, Dishwasher, Microwave, 2 A/C Units, Tankless Propane Water Heater, & Garage Door Opener. The Refrigerator, Washer (approx 1 year old) and Dryer are also included. There is a huge Deck off the Breakfast Room with separate, covered Deck area. There are two wood burning fireplaces in the Living Room and Family Room. There are hardwood floors on both levels with large rooms throughout. The home has two working wells on the property and there is an Acid/Iron Neutralizer for water treatment. In the attic there is a whole house fan. The Primary Bedroom Bath has a jetted Tub/Shower. The Primary Bedroom offers a Dressing Area with a Lighted Vanity. The roof has been replaced within the past 5 years. The Basement is ground level in the back and has walk out access. There is also a storage Shed in the back yard. There is storage space in the Attic and over the Garage with pull down stairs. If you are looking for a private setting, close to Doylestown, with shopping and great schools this is an ideal location.
Home Highlights
Parking
2 Car Garage
Outdoor
Porch, Patio, Deck
A/C
Heating & Cooling
HOA
None
Price/Sqft
$244/sqft
Listed
180+ days ago
Home Details for 3648 Oak Ln
Interior Features |
|---|
Interior Details Basement: Full,Interior Entry,Exterior Entry,Heated,Walkout LevelNumber of Rooms: 12Types of Rooms: Basement |
Beds & Baths Number of Bedrooms: 4Number of Bathrooms: 3Number of Bathrooms (full): 2Number of Bathrooms (half): 1Number of Bathrooms (main level): 1 |
Dimensions and Layout Living Area: 2414 Square Feet |
Appliances & Utilities Utilities: Cable Connected, Electricity Available, Phone, CableAppliances: Dishwasher, Dryer - Electric, Microwave, Double Oven, Self Cleaning Oven, Oven/Range - Electric, Range Hood, Refrigerator, Washer, Water Conditioner - Owned, Water Heater - Tankless, Water Treat System, Propane Water Heater, Tankless Water HeaterDishwasherLaundry: Dryer In Unit,Main Level,Washer In Unit,Laundry RoomMicrowaveRefrigeratorWasher |
Heating & Cooling Heating: Baseboard - Hot Water,Zoned,OilHas CoolingAir Conditioning: Wall Unit(s),Whole House Fan,ElectricHas HeatingHeating Fuel: Baseboard Hot Water |
Fireplace & Spa Number of Fireplaces: 2Fireplace: Stone, Glass Doors, Mantel(s), Screen, Wood Burning, Wood Burning StoveSpa: BathHas a FireplaceHas a Spa |
Gas & Electric Electric: 200+ Amp Service, Circuit Breakers |
Windows, Doors, Floors & Walls Window: Double Hung, Double Pane Windows, Casement, Bay/Bow, Insulated Windows, Replacement, Screens, Wood FramesDoor: Six Panel, Insulated, Sliding Glass, Storm Door(s)Flooring: Tile/Brick, Solid Hardwood, Wood Floors |
Levels, Entrance, & Accessibility Stories: 2Levels: TwoAccessibility: Doors - Swing In, 2+ Access Exits, Accessible Hallway(s), Accessible EntranceFloors: Tile Brick, Solid Hardwood, Wood Floors |
View View: Trees/Woods |
Security Security: Carbon Monoxide Detector(s), Smoke Detector(s) |
Exterior Features |
|---|
Exterior Home Features Roof: Fiberglass Shingle PitchedPatio / Porch: Deck, Porch, PatioVegetation: Trees/WoodedOther Structures: Above Grade, Below Grade, OutbuildingExterior: Chimney Cap(s), Lighting, Flood Lights, Rain GuttersFoundation: BlockNo Private Pool |
Parking & Garage Number of Garage Spaces: 2Number of Covered Spaces: 2Open Parking Spaces: 7No CarportHas a GarageHas an Attached GarageHas Open ParkingParking Spaces: 9Parking: Garage Faces Side,Built In,Additional Storage Area,Inside Entrance,Garage Door Opener,Paved Driveway,Private,Attached Garage,Driveway,On Street |
Pool Pool: None |
Frontage Responsible for Road Maintenance: Boro/TownshipRoad Surface Type: PavedNot on Waterfront |
Water & Sewer Sewer: On Site Septic |
Farm & Range Frontage Length: Road Frontage: 106Not Allowed to Raise Horses |
Finished Area Finished Area (above surface): 2414 Square Feet |
Property Information |
|---|
Year Built Year Built: 1971 |
Property Type / Style Property Type: ResidentialProperty Subtype: Single Family ResidenceStructure Type: DetachedArchitecture: Colonial |
Building Construction Materials: Frame, Vinyl Siding, StoneNot a New ConstructionNo Additional Parcels |
Property Information Condition: GoodIncluded in Sale: Washer, Dryer, Refrigerator, MicrowaveParcel Number: 06008078003 |
Price & Status |
|---|
Price List Price: $589,000Price Per Sqft: $244/sqft |
Status Change & Dates Off Market Date: Thu Dec 07 2023Possession Timing: Negotiable, Immediate |
Active Status |
|---|
MLS Status: CLOSED |
Location |
|---|
Direction & Address City: FurlongCommunity: Spring Hill |
School Information Elementary School: BuckinghamElementary School District: Central BucksJr High / Middle School: HolicongJr High / Middle School District: Central BucksHigh School: Central Bucks High School EastHigh School District: Central Bucks |
Community |
|---|
Not Senior Community |
HOA |
|---|
No HOA |
Lot Information |
|---|
Lot Area: 0.91 acres |
Listing Info |
|---|
Special Conditions: Standard |
Offer |
|---|
Contingencies: Appraisal, Financing Approval, Home InspectionListing Agreement Type: Exclusive Right To SellListing Terms: Cash, Conventional |
Compensation |
|---|
Buyer Agency Commission: 2.5Buyer Agency Commission Type: %Sub Agency Commission: 0Sub Agency Commission Type: % Of GrossTransaction Broker Commission: 0Transaction Broker Commission Type: % Of Gross |
Notes The listing broker’s offer of compensation is made only to participants of the MLS where the listing is filed |
Business |
|---|
Business Information Ownership: Fee Simple |
Miscellaneous |
|---|
BasementMls Number: PABU2053312Municipality: BUCKINGHAM TWPAttic: Attic |
Last check for updates: about 4 hours ago
Listed by Jim Edelmayer, (215) 327-0148
Keller Williams Real Estate-Doylestown
Bought with: Julia Holland, (215) 385-1088, Duffy Real Estate-Narberth
Source: Bright MLS, MLS#PABU2053312

Price History for 3648 Oak Ln
| Date | Price | Event | Source |
|---|---|---|---|
| 12/07/2023 | $590,000 | Sold | Bright MLS #PABU2053312 |
| 10/16/2023 | $589,000 | Contingent | Bright MLS #PABU2053312 |
| 10/03/2023 | $589,000 | PendingToActive | Bright MLS #PABU2053312 |
| 08/25/2023 | $589,000 | Contingent | Bright MLS #PABU2053312 |
| 08/14/2023 | $589,000 | PriceChange | Bright MLS #PABU2053312 |
| 07/30/2023 | $605,000 | PriceChange | Bright MLS #PABU2053312 |
| 07/15/2023 | $635,000 | Listed For Sale | Bright MLS #PABU2053312 |
Property Taxes and Assessment
| Year | 2023 |
|---|---|
| Tax | $6,606 |
| Assessment | $506,023 |
Home facts updated by county records
Comparable Sales for 3648 Oak Ln
Address | Distance | Property Type | Sold Price | Sold Date | Bed | Bath | Sqft |
|---|---|---|---|---|---|---|---|
0.06 | Single-Family Home | $475,000 | 01/31/24 | 4 | 3 | 3,066 | |
0.13 | Single-Family Home | $747,500 | 11/07/23 | 4 | 3 | 3,202 | |
0.24 | Single-Family Home | $427,500 | 04/09/24 | 4 | 2 | 1,673 | |
0.41 | Single-Family Home | $650,000 | 04/05/24 | 3 | 3 | 2,000 | |
0.35 | Single-Family Home | $805,766 | 10/23/23 | 4 | 4 | 2,645 | |
0.29 | Single-Family Home | $915,000 | 03/20/24 | 4 | 4 | 3,606 | |
0.37 | Single-Family Home | $625,000 | 12/01/23 | 3 | 3 | 2,440 | |
0.47 | Single-Family Home | $855,000 | 01/19/24 | 4 | 3 | 3,804 | |
0.32 | Single-Family Home | $572,000 | 08/18/23 | 3 | 2 | 1,737 |
Assigned Schools
These are the assigned schools for 3648 Oak Ln.
- Buckingham El School
- K-6
- Public
- 444 Students
7/10GreatSchools RatingParent Rating AverageTeachers are very aggressive towards the children who aren’t extremely compliant.Parent Review4y ago - Central Bucks High School-East
- 10-12
- Public
- 1498 Students
9/10GreatSchools RatingParent Rating AverageGood teachers, good facility, good atmosphere. CB East has been designated as a National Blue Ribbon School.Parent Review6mo ago - Holicong Middle School
- 7-9
- Public
- 947 Students
6/10GreatSchools RatingParent Rating AverageIt has been a very unpleasant, negative experience.Parent Review2y ago - Check out schools near 3648 Oak Ln.
Check with the applicable school district prior to making a decision based on these schools. Learn more.
LGBTQ Local Legal Protections
LGBTQ Local Legal Protections

The data relating to real estate for sale on this website appears in part through the BRIGHT Internet Data Exchange program, a voluntary cooperative exchange of property listing data between licensed real estate brokerage firms, and is provided by BRIGHT through a licensing agreement.
Listing information is from various brokers who participate in the Bright MLS IDX program and not all listings may be visible on the site.
The property information being provided on or through the website is for the personal, non-commercial use of consumers and such information may not be used for any purpose other than to identify prospective properties consumers may be interested in purchasing.
Some properties which appear for sale on the website may no longer be available because they are for instance, under contract, sold or are no longer being offered for sale.
Property information displayed is deemed reliable but is not guaranteed.
Copyright 2024 Bright MLS, Inc. Click here for more information
The listing broker’s offer of compensation is made only to participants of the MLS where the listing is filed.
The listing broker’s offer of compensation is made only to participants of the MLS where the listing is filed.
Homes for Rent Near 3648 Oak Ln
Skip to last item
Skip to first item
Off Market Homes Near 3648 Oak Ln
Skip to last item
- McKee Group Realty, LLC - North Wales
- Keller Williams Real Estate-Doylestown
- Keller Williams Realty Group
- See more homes for sale inFurlongTake a look
Skip to first item
3648 Oak Ln, Furlong, PA 18925 is a 4 bedroom, 3 bathroom, 2,414 sqft single-family home built in 1971. This property is not currently available for sale. 3648 Oak Ln was last sold on Dec 7, 2023 for $590,000 (0% higher than the asking price of $589,000). The current Trulia Estimate for 3648 Oak Ln is $613,300.
