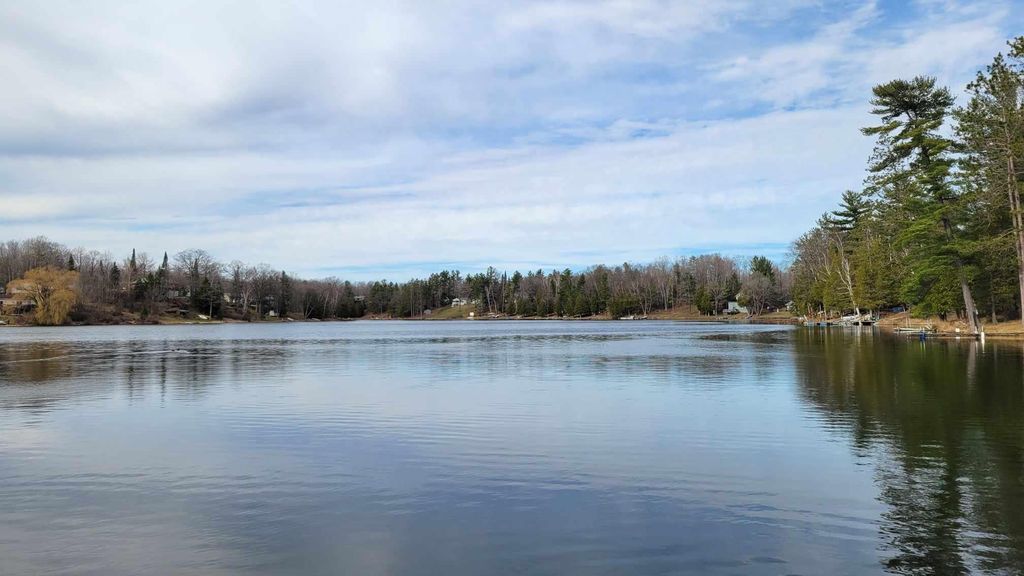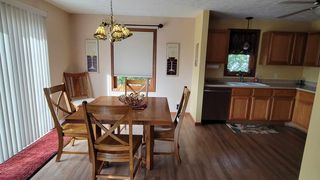


PENDING0.34 ACRES
3630 Chippewa Dr
Glennie, MI 48737
- 3 Beds
- 2 Baths
- 1,400 sqft (on 0.34 acres)
- 3 Beds
- 2 Baths
- 1,400 sqft (on 0.34 acres)
3 Beds
2 Baths
1,400 sqft
(on 0.34 acres)
Local Information
© Google
-- mins to
Commute Destination
Description
Located on serene Hunters Lake, this home is the perfect up north getaway! Whether you are looking for a vacation home, or year-round residence, this 3 bedroom and 2 bathroom will not disappoint. Inside this home you will find a primary bedroom with ensuite. Make your way into the living room to find a beautiful stone fireplace, perfect for cozying up next to. Opening from the living room you will find a recently updated kitchen complete with new flooring and appliances. Step outside onto a large deck with dual Mary Grove awnings that gives a great view of Hunters Lake; the perfect place to grill and host a summer get together. This property also comes with a brand new maintenance free dock, making it easy to relax the day away fishing and boating. The 13 Kw Generac will power the entire home should the electricity go out. To top it off ORV trails and small-town amenities are close by. This home is well taken care of and has had a lot of updates. With the right offer, the home may come furnished (minus the kitchen table) Come check it out!
Home Highlights
Parking
2 Car Garage
Outdoor
Deck
A/C
Heating & Cooling
HOA
None
Price/Sqft
$200
Listed
19 days ago
Home Details for 3630 Chippewa Dr
Interior Features |
|---|
Interior Details Basement: Partial,Crawl Space,Basement Size(840)Number of Rooms: 9Types of Rooms: Bedroom 1, Bedroom 2, Bedroom 3, Bathroom 1, Bathroom 2, Dining Room, Kitchen, Living Room, Basement |
Beds & Baths Number of Bedrooms: 3Number of Bathrooms: 2Number of Bathrooms (full): 2 |
Dimensions and Layout Living Area: 1400 Square Feet |
Appliances & Utilities Appliances: Dishwasher, Dryer, Range/Oven, Refrigerator, Reverse Osmosis W.F., WasherDishwasherDryerLaundry: Main LevelRefrigeratorWasher |
Heating & Cooling Heating: Forced Air,PropaneHas CoolingAir Conditioning: Central AirHas HeatingHeating Fuel: Forced Air |
Fireplace & Spa Fireplace: GasHas a Fireplace |
Windows, Doors, Floors & Walls Window: Blinds, Curtain Rods, DrapesFlooring: Tile |
Levels, Entrance, & Accessibility Levels: 1+ StoryFloors: Tile |
Exterior Features |
|---|
Exterior Home Features Patio / Porch: DeckExterior: DockFoundation: Basement |
Parking & Garage Number of Garage Spaces: 2Number of Covered Spaces: 2Other Parking: Garage Size(576)No CarportHas a GarageHas an Attached GarageParking Spaces: 2Parking: Attached,Garage Door Opener |
Frontage WaterfrontWaterfront: Waterfront, LakeRoad Frontage: MaintainedRoad Surface Type: PavedOn Waterfront |
Water & Sewer Sewer: Septic Tank |
Farm & Range Frontage Length: 60.31 |
Finished Area Finished Area (above surface): 1400 Square Feet |
Days on Market |
|---|
Days on Market: 19 |
Property Information |
|---|
Year Built Year Built: 2004 |
Property Type / Style Property Type: ResidentialProperty Subtype: Single Family Residence, Residential WaterStructure Type: BOCA ModularArchitecture: BOCA Modular |
Building Construction Materials: Vinyl SidingNot a New Construction |
Property Information Condition: 16-20 Years Approx |
Price & Status |
|---|
Price List Price: $280,000Price Per Sqft: $200 |
Status Change & Dates Possession Timing: TBD |
Active Status |
|---|
MLS Status: Pending |
Location |
|---|
Direction & Address City: GlennieCommunity: T25N R6E |
School Information Elementary School: RichardsonElementary School District: OscodaJr High / Middle School District: OscodaHigh School: OscodaHigh School District: Oscoda |
Agent Information |
|---|
Listing Agent Listing ID: 201828813 |
Building |
|---|
Building Area Building Area: 1400 Square Feet |
Lot Information |
|---|
Lot Area: 0.34 acres |
Offer |
|---|
Listing Terms: Cash, Conventional Mortgage, FHA, VA Loan |
Compensation |
|---|
Buyer Agency Commission: 3.5Buyer Agency Commission Type: %Sub Agency Commission: 3.5Sub Agency Commission Type: %Transaction Broker Commission: 0Transaction Broker Commission Type: % |
Notes The listing broker’s offer of compensation is made only to participants of the MLS where the listing is filed |
Business |
|---|
Business Information Ownership: Owner |
Miscellaneous |
|---|
BasementMls Number: 201828813 |
Last check for updates: about 21 hours ago
Listing courtesy of Autumn Prouty, (989) 735-5811
Heritage House Realty, P.C, (989) 735-5811
Shannon Inman, (989) 619-6808
Heritage House Realty, P.C, (989) 735-5811
Source: WWMLS, MLS#201828813

Price History for 3630 Chippewa Dr
| Date | Price | Event | Source |
|---|---|---|---|
| 04/18/2024 | $280,000 | Pending | WWMLS #201828813 |
| 04/10/2024 | $280,000 | Listed For Sale | WWMLS #201828813 |
| 12/17/2019 | $179,900 | ListingRemoved | Agent Provided |
| 06/10/2019 | $179,900 | Listed For Sale | Agent Provided |
| 11/10/2016 | $150,000 | Sold | N/A |
| 09/09/2016 | $155,000 | PriceChange | Agent Provided |
| 06/08/2016 | $165,000 | PriceChange | Agent Provided |
| 02/12/2016 | $175,000 | PriceChange | Agent Provided |
| 09/02/2015 | $185,000 | PriceChange | Agent Provided |
| 06/07/2015 | $195,000 | Listed For Sale | Agent Provided |
| 08/02/2002 | $28,000 | Sold | N/A |
Similar Homes You May Like
Skip to last item
Skip to first item
New Listings near 3630 Chippewa Dr
Skip to last item
Skip to first item
Property Taxes and Assessment
| Year | 2023 |
|---|---|
| Tax | $2,063 |
| Assessment | $178,200 |
Home facts updated by county records
Comparable Sales for 3630 Chippewa Dr
Address | Distance | Property Type | Sold Price | Sold Date | Bed | Bath | Sqft |
|---|---|---|---|---|---|---|---|
1.13 | Single-Family Home | $149,500 | 10/27/23 | 2 | 2 | 1,200 | |
1.11 | Single-Family Home | $50,000 | 08/25/23 | 2 | 1 | 980 | |
1.37 | Single-Family Home | $290,000 | 09/15/23 | 3 | 1 | 1,595 | |
1.44 | Single-Family Home | $285,000 | 07/12/23 | 2 | 2 | 1,632 | |
1.41 | Single-Family Home | $197,500 | 10/12/23 | 2 | 1 | 1,600 | |
2.51 | Single-Family Home | $189,000 | 10/26/23 | 2 | 2 | 886 | |
2.33 | Single-Family Home | $262,000 | 06/07/23 | 4 | 4.5 | 2,844 | |
3.14 | Single-Family Home | $120,000 | 09/13/23 | 3 | 2 | 1,188 | |
2.99 | Single-Family Home | $225,000 | 02/29/24 | 3 | 2 | 2,240 | |
2.16 | Single-Family Home | $335,000 | 08/25/23 | 3 | 4 | 2,338 |
LGBTQ Local Legal Protections
LGBTQ Local Legal Protections
Autumn Prouty, Heritage House Realty, P.C

The data relating to real estate on this web site comes in part from the Internet
Data Exchange Program of the Water Wonderland MLS (WWLX). Real estate
listings held by brokerage firms other than Zillow, Inc are marked with the WWLX
logo and the detailed information about said listing includes the listing office.
All information deemed reliable but not guaranteed and should be independently verified. All properties are subject to prior sale, change or withdrawal. Neither the listing broker(s) nor Zillow, Inc shall be responsible for any typographical errors, misinformation, misprints, and shall be held totally harmless. Water Wonderland MLS, Inc © All rights reserved.
WWLX information is provided exclusively for consumers' personal, non-commercial use and may not be used for any purpose other than to identify prospective properties consumers may be interested in purchasing.
Data last updated: 2024-01-24 14:59:37 PST
The listing broker’s offer of compensation is made only to participants of the MLS where the listing is filed.
All information deemed reliable but not guaranteed and should be independently verified. All properties are subject to prior sale, change or withdrawal. Neither the listing broker(s) nor Zillow, Inc shall be responsible for any typographical errors, misinformation, misprints, and shall be held totally harmless. Water Wonderland MLS, Inc © All rights reserved.
WWLX information is provided exclusively for consumers' personal, non-commercial use and may not be used for any purpose other than to identify prospective properties consumers may be interested in purchasing.
Data last updated: 2024-01-24 14:59:37 PST
The listing broker’s offer of compensation is made only to participants of the MLS where the listing is filed.
3630 Chippewa Dr, Glennie, MI 48737 is a 3 bedroom, 2 bathroom, 1,400 sqft single-family home built in 2004. This property is currently available for sale and was listed by WWMLS on Apr 10, 2024. The MLS # for this home is MLS# 201828813.
