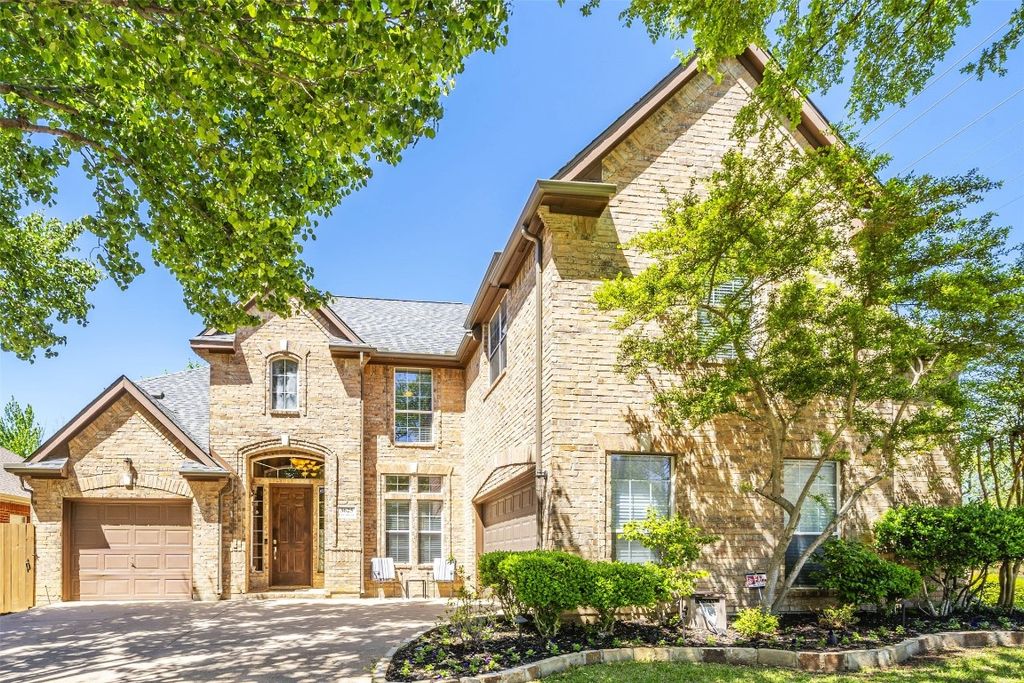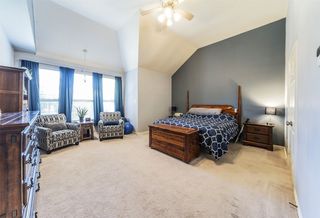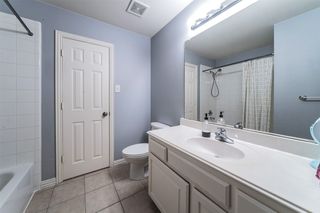


FOR SALE
3625 San Paula Dr
Flower Mound, TX 75022
Wellington- 5 Beds
- 4 Baths
- 4,068 sqft
- 5 Beds
- 4 Baths
- 4,068 sqft
5 Beds
4 Baths
4,068 sqft
Local Information
© Google
-- mins to
Commute Destination
Description
Stunning Sotherby Custom 2 story home on corner lot has 5 bedrooms, 4 baths, 4 living areas, 2 eating area and 3 car garage. Fantastic functional layout w beautiful hardwood floors. Family room has vaulted ceiling, ceiling fan, corner stone fireplace w gas logs open to kitchen and breakfast area. Kitchen has breakfast bar, island, SS appliances, double ovens, microwave, 5 burner gas cooktop, walk-in pantry, oak cabinets and desk. Spacious Master bedroom with sitting area, raised ceiling and ceiling fan. Master bath with jetted tub, separated shower, double vanity, cabinets an extra large closet. Second bedroom down with attached bath that is open to hallway. Formal dinning and office on first floor. Upstairs you have 3 bedrooms with ceiling fans, walk-in closets, one w private bath. Other areas: Hall bath has extra sink attached to a bedroom, second office, large media room with speakers and extra large game room. Wood Fence backyard w large trees and, covered patio with ceiling fans.
Home Highlights
Parking
3 Car Garage
Outdoor
Porch
A/C
Heating & Cooling
HOA
$83/Monthly
Price/Sqft
$227
Listed
17 days ago
Home Details for 3625 San Paula Dr
Interior Features |
|---|
Interior Details Number of Rooms: 18Types of Rooms: Media Room, Bedroom, Utility Room, Master Bathroom, Full Bath, Dining Room, Office, Family Room, Master Bedroom, Breakfast Room Nook, Game Room, Kitchen |
Beds & Baths Number of Bedrooms: 5Number of Bathrooms: 4Number of Bathrooms (full): 4 |
Dimensions and Layout Living Area: 4068 Square Feet |
Appliances & Utilities Utilities: Natural Gas Available, Sewer Available, Separate Meters, Water Available, Cable AvailableAppliances: Some Gas Appliances, Double Oven, Dishwasher, Gas Cooktop, Disposal, Gas Water Heater, Microwave, Plumbed For Gas, Vented Exhaust FanDishwasherDisposalLaundry: Washer Hookup,Electric Dryer Hookup,Laundry in Utility RoomMicrowave |
Heating & Cooling Heating: Central,Natural Gas,ZonedHas CoolingAir Conditioning: Central Air,Ceiling Fan(s),Electric,Multi Units,ZonedHas HeatingHeating Fuel: Central |
Fireplace & Spa Number of Fireplaces: 1Fireplace: Family Room, Gas, Gas Log, Gas Starter, StoneHas a Fireplace |
Windows, Doors, Floors & Walls Window: Window CoveringsFlooring: Carpet, Ceramic Tile, Wood |
Levels, Entrance, & Accessibility Stories: 2Levels: TwoFloors: Carpet, Ceramic Tile, Wood |
Security Security: Security System Owned, Security System, Carbon Monoxide Detector(s), Smoke Detector(s), Security Lights, Security Service |
Exterior Features |
|---|
Exterior Home Features Roof: CompositionPatio / Porch: Rear Porch, CoveredFencing: Back Yard, Fenced, WoodExterior: Lighting, Private Yard, Rain GuttersFoundation: Slab |
Parking & Garage Number of Garage Spaces: 3Number of Covered Spaces: 3No CarportHas a GarageHas an Attached GarageParking Spaces: 3Parking: Garage Faces Front,Garage,Garage Door Opener,Garage Faces Side |
Pool Pool: Community |
Frontage Not on Waterfront |
Water & Sewer Sewer: Public Sewer |
Days on Market |
|---|
Days on Market: 17 |
Property Information |
|---|
Year Built Year Built: 2002 |
Property Type / Style Property Type: ResidentialProperty Subtype: Single Family ResidenceStructure Type: HouseArchitecture: Traditional,Detached |
Building Construction Materials: BrickAttached To Another Structure |
Property Information Parcel Number: R214225 |
Price & Status |
|---|
Price List Price: $925,000Price Per Sqft: $227 |
Status Change & Dates Possession Timing: Close Of Escrow |
Active Status |
|---|
MLS Status: Active |
Media |
|---|
Virtual Tour (branded): www.propertypanorama.com/instaview/ntreis/20567552See Virtual Tour |
Location |
|---|
Direction & Address City: Flower MoundCommunity: Wellington Estates Ph 1a |
School Information Elementary School: LibertyElementary School District: Lewisville ISDJr High / Middle School: MckamyJr High / Middle School District: Lewisville ISDHigh School: Flower MoundHigh School District: Lewisville ISD |
Agent Information |
|---|
Listing Agent Listing ID: 20567552 |
Building |
|---|
Community rooms Fitness Center |
Community |
|---|
Community Features: Clubhouse, Fitness Center, Playground, Park, Pool, Racquetball, Tennis Court(s), Trails/Paths, Curbs, SidewalksNot Senior Community |
HOA |
|---|
HOA Fee Includes: All Facilities, Association Management, Maintenance Grounds, Maintenance StructureHas an HOAHOA Fee: $495/Semi-Annually |
Lot Information |
|---|
Lot Area: 9240 sqft |
Listing Info |
|---|
Special Conditions: Standard |
Compensation |
|---|
Buyer Agency Commission: 3Buyer Agency Commission Type: % |
Notes The listing broker’s offer of compensation is made only to participants of the MLS where the listing is filed |
Miscellaneous |
|---|
Mls Number: 20567552Living Area Range Units: Square FeetAttribution Contact: 2142075095 |
Additional Information |
|---|
ClubhousePlaygroundParkPoolRacquetballTennis Court(s)Trails/PathsCurbsSidewalks |
Last check for updates: about 17 hours ago
Listing courtesy of Jean M Windedahl 0307020, (214) 207-5095
CENTURY 21 Judge Fite Co.
Source: NTREIS, MLS#20567552
Price History for 3625 San Paula Dr
| Date | Price | Event | Source |
|---|---|---|---|
| 04/22/2024 | $925,000 | PriceChange | NTREIS #20567552 |
| 04/13/2024 | $950,000 | Listed For Sale | NTREIS #20567552 |
Similar Homes You May Like
Skip to last item
Skip to first item
New Listings near 3625 San Paula Dr
Skip to last item
Skip to first item
Property Taxes and Assessment
| Year | 2023 |
|---|---|
| Tax | $8,294 |
| Assessment | $700,164 |
Home facts updated by county records
Comparable Sales for 3625 San Paula Dr
Address | Distance | Property Type | Sold Price | Sold Date | Bed | Bath | Sqft |
|---|---|---|---|---|---|---|---|
0.20 | Single-Family Home | - | 09/14/23 | 4 | 4 | 3,631 | |
0.12 | Single-Family Home | - | 04/15/24 | 4 | 4 | 3,698 | |
0.24 | Single-Family Home | - | 07/07/23 | 4 | 4 | 3,065 | |
0.24 | Single-Family Home | - | 04/12/24 | 4 | 3 | 3,118 | |
0.35 | Single-Family Home | - | 09/08/23 | 5 | 4 | 3,458 | |
0.30 | Single-Family Home | - | 08/22/23 | 4 | 4 | 2,940 | |
0.36 | Single-Family Home | - | 08/30/23 | 5 | 5 | 4,561 | |
0.36 | Single-Family Home | - | 06/30/23 | 5 | 4 | 3,121 | |
0.52 | Single-Family Home | - | 06/12/23 | 5 | 4 | 3,767 |
What Locals Say about Wellington
- Nicholas Renter
- Resident
- 4mo ago
"Nice for walking your dog. Plenty of sidewalks and trails. Little traffic. Safe neighborhood. Well lit. "
- Speedyron2004
- Resident
- 5y ago
"Lived in a couple of different houses and loves the town. I wish there were more tennis courts. I want more fresh food selection when our family has to eat out."
LGBTQ Local Legal Protections
LGBTQ Local Legal Protections
Jean M Windedahl, CENTURY 21 Judge Fite Co.
IDX information is provided exclusively for personal, non-commercial use, and may not be used for any purpose other than to identify prospective properties consumers may be interested in purchasing. Information is deemed reliable but not guaranteed.
The listing broker’s offer of compensation is made only to participants of the MLS where the listing is filed.
The listing broker’s offer of compensation is made only to participants of the MLS where the listing is filed.
3625 San Paula Dr, Flower Mound, TX 75022 is a 5 bedroom, 4 bathroom, 4,068 sqft single-family home built in 2002. 3625 San Paula Dr is located in Wellington, Flower Mound. This property is currently available for sale and was listed by NTREIS on Apr 13, 2024. The MLS # for this home is MLS# 20567552.
