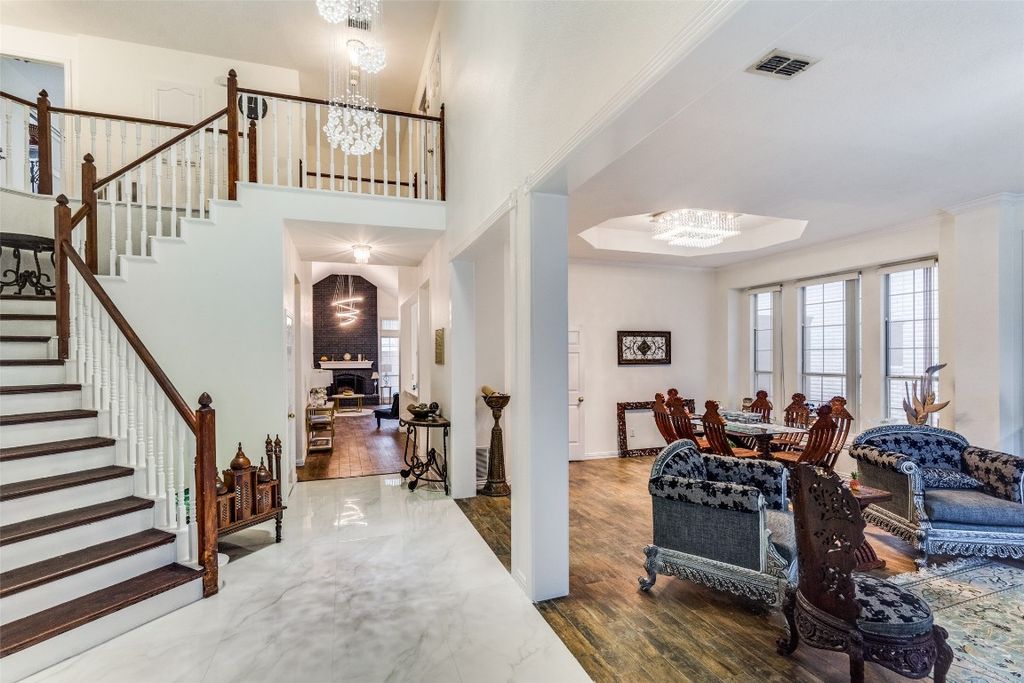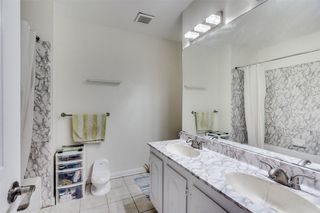


UNDER CONTRACT
3615 Chimney Rock Dr
Carrollton, TX 75007
Stone Creek- 5 Beds
- 4 Baths
- 3,912 sqft
- 5 Beds
- 4 Baths
- 3,912 sqft
5 Beds
4 Baths
3,912 sqft
Local Information
© Google
-- mins to
Commute Destination
Description
This beautiful 5-bedroom, 3.5-bath home is a perfect blend of modern luxury and thoughtful design. This home boasts not just one but TWO MASTER SUITES, offering unparalleled flexibility for multi-generational living or teenagers seeking their own space. The upstairs master suite also features a massive walk-in wardrobe closet with large island. Any home chef will love spending time in this updated kitchen with stunning quartz countertops, stainless steel appliances, and oversized tile flooring. This home also provides a small spice kitchen area for that flavorful cuisine. The backyard is great for entertaining family and friends with it's oversized patio and wood privacy fencing. The highly desirable neighborhood of Stone Creek Estates is nestled in an excellent location, with easy access to George Bush Turnpike and State Hwy. 121, making commuting and accessing amenities a breeze.
Home Highlights
Parking
2 Car Garage
Outdoor
Porch, Patio
A/C
Heating & Cooling
HOA
None
Price/Sqft
$164
Listed
94 days ago
Home Details for 3615 Chimney Rock Dr
Interior Features |
|---|
Interior Details Number of Rooms: 11Types of Rooms: Living Room, Dining Room, Breakfast Room Nook, Family Room, Master Bedroom, Bedroom, Kitchen, Utility Room |
Beds & Baths Number of Bedrooms: 5Number of Bathrooms: 4Number of Bathrooms (full): 3Number of Bathrooms (half): 1 |
Dimensions and Layout Living Area: 3912 Square Feet |
Appliances & Utilities Utilities: Electricity Connected, Natural Gas Available, Sewer Available, Separate Meters, Underground Utilities, Water Available, Cable AvailableAppliances: Convection Oven, Dishwasher, Electric Cooktop, Electric Oven, Disposal, Gas Water Heater, MicrowaveDishwasherDisposalLaundry: Washer Hookup,Electric Dryer Hookup,Laundry in Utility RoomMicrowave |
Heating & Cooling Heating: Central,Natural Gas,ZonedHas CoolingAir Conditioning: Central Air,Electric,ZonedHas HeatingHeating Fuel: Central |
Fireplace & Spa Number of Fireplaces: 1Fireplace: Family Room, Gas Starter, Metal, Wood BurningHas a Fireplace |
Windows, Doors, Floors & Walls Window: Window CoveringsFlooring: Carpet, Ceramic Tile, Tile |
Levels, Entrance, & Accessibility Stories: 2Levels: TwoFloors: Carpet, Ceramic Tile, Tile |
Security Security: Security System, Carbon Monoxide Detector(s), Smoke Detector(s) |
Exterior Features |
|---|
Exterior Home Features Roof: CompositionPatio / Porch: Front Porch, PatioFencing: WoodOther Structures: Other, See RemarksFoundation: Slab |
Parking & Garage Number of Garage Spaces: 2Number of Covered Spaces: 2No CarportHas a GarageHas an Attached GarageParking Spaces: 2Parking: Alley Access,Concrete,Driveway,Garage,Garage Faces Rear |
Frontage Road Frontage: All Weather RoadNot on Waterfront |
Water & Sewer Sewer: Public Sewer |
Days on Market |
|---|
Days on Market: 94 |
Property Information |
|---|
Year Built Year Built: 1991 |
Property Type / Style Property Type: ResidentialProperty Subtype: Single Family ResidenceStructure Type: HouseArchitecture: Traditional,Detached |
Building Construction Materials: BrickNot Attached Property |
Property Information Not Included in Sale: Excluded items: Tesla charging system, all curtains, wall mounted TV's/soundbars and bracketsParcel Number: R162185 |
Price & Status |
|---|
Price List Price: $639,900Price Per Sqft: $164 |
Status Change & Dates Possession Timing: Negotiable |
Active Status |
|---|
MLS Status: Active Under Contract |
Media |
|---|
Location |
|---|
Direction & Address City: CarrolltonCommunity: Stone Creek Estate |
School Information Elementary School: KentElementary School District: Carrollton-Farmers Branch ISDJr High / Middle School: BlalackJr High / Middle School District: Carrollton-Farmers Branch ISDHigh School: CreekviewHigh School District: Carrollton-Farmers Branch ISD |
Agent Information |
|---|
Listing Agent Listing ID: 20517834 |
Community |
|---|
Community Features: Curbs, Sidewalks |
HOA |
|---|
No HOA |
Lot Information |
|---|
Lot Area: 7143.84 sqft |
Listing Info |
|---|
Special Conditions: Standard |
Compensation |
|---|
Buyer Agency Commission: 3Buyer Agency Commission Type: % |
Notes The listing broker’s offer of compensation is made only to participants of the MLS where the listing is filed |
Miscellaneous |
|---|
Mls Number: 20517834Living Area Range Units: Square FeetZillow Contingency Status: Under ContractAttribution Contact: 972-599-7000 |
Additional Information |
|---|
CurbsSidewalks |
Last check for updates: about 12 hours ago
Listing courtesy of Brendan Duffey 0616033, (972) 599-7000
Keller Williams Legacy
Source: NTREIS, MLS#20517834
Price History for 3615 Chimney Rock Dr
| Date | Price | Event | Source |
|---|---|---|---|
| 04/19/2024 | $639,900 | Contingent | NTREIS #20517834 |
| 04/10/2024 | $639,900 | PendingToActive | NTREIS #20517834 |
| 04/03/2024 | $639,900 | Contingent | NTREIS #20517834 |
| 03/24/2024 | $639,900 | PriceChange | NTREIS #20517834 |
| 01/25/2024 | $650,000 | Listed For Sale | NTREIS #20517834 |
| 06/22/2015 | $347,400 | Pending | Agent Provided |
| 06/04/2015 | $347,400 | PriceChange | Agent Provided |
| 06/01/2015 | $347,500 | PriceChange | Agent Provided |
| 05/25/2015 | $347,600 | PriceChange | Agent Provided |
| 05/19/2015 | $347,700 | PriceChange | Agent Provided |
| 05/18/2015 | $352,500 | PriceChange | Agent Provided |
| 05/11/2015 | $352,600 | PriceChange | Agent Provided |
| 05/01/2015 | $352,700 | PriceChange | Agent Provided |
| 04/26/2015 | $357,800 | PriceChange | Agent Provided |
| 03/28/2015 | $357,900 | PriceChange | Agent Provided |
| 03/20/2015 | $369,300 | PriceChange | Agent Provided |
| 03/18/2015 | $369,400 | PriceChange | Agent Provided |
| 03/16/2015 | $369,600 | PriceChange | Agent Provided |
| 03/14/2015 | $369,700 | PriceChange | Agent Provided |
| 03/10/2015 | $375,000 | PriceChange | Agent Provided |
| 03/05/2015 | $377,000 | Listed For Sale | Agent Provided |
| 08/10/2009 | -- | Sold | N/A |
Similar Homes You May Like
Skip to last item
Skip to first item
New Listings near 3615 Chimney Rock Dr
Skip to last item
Skip to first item
Property Taxes and Assessment
| Year | 2023 |
|---|---|
| Tax | $4,050 |
| Assessment | $544,915 |
Home facts updated by county records
Comparable Sales for 3615 Chimney Rock Dr
Address | Distance | Property Type | Sold Price | Sold Date | Bed | Bath | Sqft |
|---|---|---|---|---|---|---|---|
0.12 | Single-Family Home | - | 03/14/24 | 4 | 3 | 3,255 | |
0.19 | Single-Family Home | - | 02/20/24 | 4 | 3 | 2,988 | |
0.34 | Single-Family Home | - | 07/17/23 | 4 | 4 | 3,923 | |
0.51 | Single-Family Home | - | 07/21/23 | 5 | 4 | 3,701 | |
0.35 | Single-Family Home | - | 10/27/23 | 4 | 4 | 3,735 | |
0.46 | Single-Family Home | - | 10/04/23 | 5 | 4 | 3,747 | |
0.07 | Single-Family Home | - | 06/20/23 | 4 | 2 | 2,123 | |
0.28 | Single-Family Home | - | 01/22/24 | 4 | 3 | 3,218 | |
0.47 | Single-Family Home | - | 02/23/24 | 4 | 4 | 3,708 | |
0.23 | Single-Family Home | - | 12/27/23 | 4 | 3 | 2,508 |
Neighborhood Overview
Neighborhood stats provided by third party data sources.
What Locals Say about Stone Creek
- Pamela G.
- 13y ago
"We’ve raised two children in Carrollton and I can’t imagine better schools, parks, libraries, sports clubs, and other community activities anywhere! They both went to Carrollton public schools and were admitted to and were well prepared to attend two of the top colleges in the country (both in top 20). It’s a nice quiet place to live but also fun if you are looking for it. With the new DART rail system now in place, it’s easy to get downtown or anywhere in the Metroplex without fighting traffic. I highly recommend this community to anyone with children or who is looking for a quiet place to live that is close to the train. "
LGBTQ Local Legal Protections
LGBTQ Local Legal Protections
Brendan Duffey, Keller Williams Legacy
IDX information is provided exclusively for personal, non-commercial use, and may not be used for any purpose other than to identify prospective properties consumers may be interested in purchasing. Information is deemed reliable but not guaranteed.
The listing broker’s offer of compensation is made only to participants of the MLS where the listing is filed.
The listing broker’s offer of compensation is made only to participants of the MLS where the listing is filed.
3615 Chimney Rock Dr, Carrollton, TX 75007 is a 5 bedroom, 4 bathroom, 3,912 sqft single-family home built in 1991. 3615 Chimney Rock Dr is located in Stone Creek, Carrollton. This property is currently available for sale and was listed by NTREIS on Jan 25, 2024. The MLS # for this home is MLS# 20517834.
