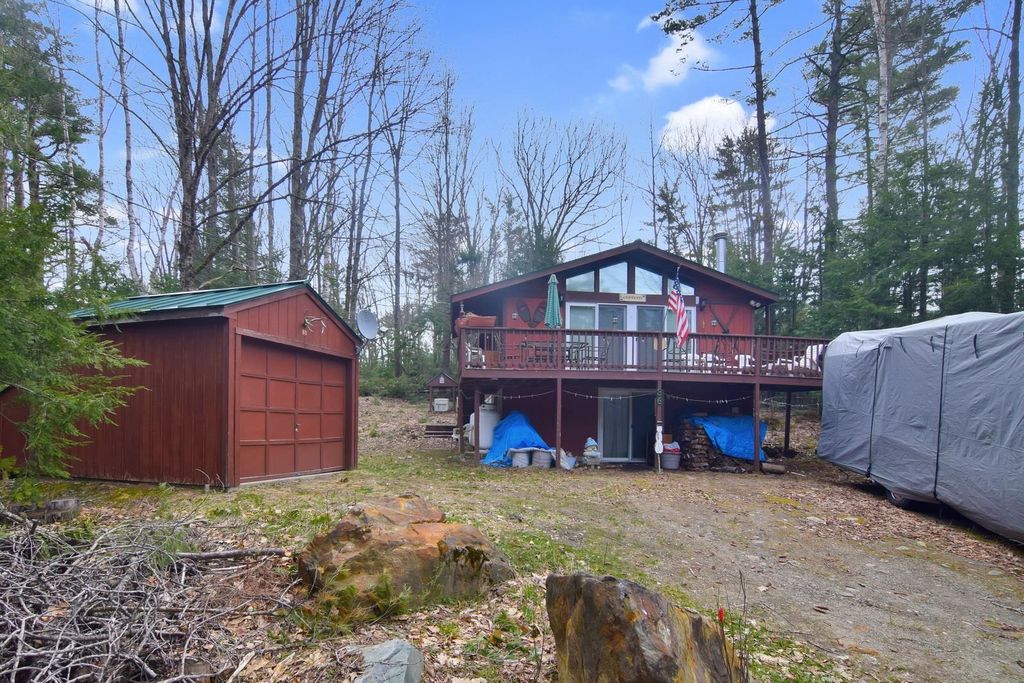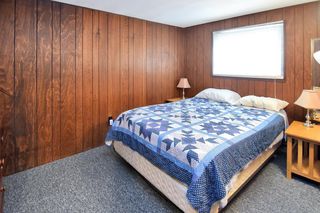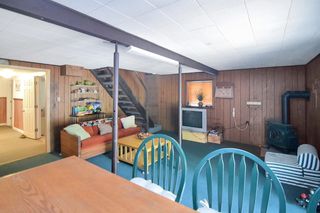


ACCEPTING BACKUPS0.72 ACRES
Listed by Arlie Vandenbroek, Coldwell Banker LIFESTYLES- Littleton, (603) 359-8731
36 Dartmouth Road
Woodsville, NH 03785
- 3 Beds
- 2 Baths
- 1,608 sqft (on 0.72 acres)
- 3 Beds
- 2 Baths
- 1,608 sqft (on 0.72 acres)
3 Beds
2 Baths
1,608 sqft
(on 0.72 acres)
We estimate this home will sell faster than 99% nearby.
Local Information
© Google
-- mins to
Commute Destination
Last check for updates: about 14 hours ago
Listing courtesy of Arlie Vandenbroek
Coldwell Banker LIFESTYLES- Littleton, Cell: 603-359-8731
Source: PrimeMLS, MLS#4992519

Description
Welcome to your charming chalet-style retreat nestled in the serene community of Mountain Lakes! This cozy 3 bedroom, 2 bath home sits on a spacious .726-acre lot comprised of two separate parcels, offering both privacy and room to roam. The main level of this home boasts an inviting open concept layout with cathedral ceilings and cozy wood stove which is perfect for entertaining. Step outside onto the deck to soak in the natural beauty that surrounds you and if the weather is rainy there is even a covered section to keep you dry. Downstairs (which is also the main entry level) is the finished walkout lower level which features a comfortable family room with a gas stove, an additional bonus room perhaps for a home office, a convenient laundry room and common 3/4 bath. Additional amenities include a one-car detached garage and a generator for peace of mind. Whether you're seeking a weekend getaway or a year-round residence, this home offers the perfect blend of comfort, convenience, and tranquility. This property has a lot of perks, but don't forget that you also get to reap the benefits of all the amenities the Mountain Lakes community offers which include swimming pool, beach access, tennis courts, basketball court and more. The positives of this home just keep adding up! *SHOWINGS START APRIL 27TH 2024
Home Highlights
Parking
Garage
Outdoor
Porch, Deck
A/C
Heating only
HOA
None
Price/Sqft
$155
Listed
11 days ago
Home Details for 36 Dartmouth Road
Active Status |
|---|
MLS Status: Active Under Contract |
Interior Features |
|---|
Interior Details Basement: Concrete,Daylight,Finished,Full,Stairs - Interior,Storage Space,Walkout,Interior Access,Exterior Entry,Walk-Out AccessNumber of Rooms: 7 |
Beds & Baths Number of Bedrooms: 3Number of Bathrooms: 2Number of Bathrooms (full): 1Number of Bathrooms (three quarters): 1 |
Dimensions and Layout Living Area: 1608 Square Feet |
Appliances & Utilities Utilities: Cable Available, Internet - CableLaundry: Laundry Hook-ups,In Basement |
Heating & Cooling Heating: Baseboard,Electric,Hot Air,Stove - Gas,Stove - Wood,Gas - LP/Bottle,WoodNo CoolingAir Conditioning: NoneHas HeatingHeating Fuel: Baseboard |
Gas & Electric Electric: Circuit Breakers |
Windows, Doors, Floors & Walls Window: Skylight(s)Flooring: Carpet, Laminate, Vinyl |
Levels, Entrance, & Accessibility Stories: 2Levels: Two, Walkout Lower LevelFloors: Carpet, Laminate, Vinyl |
View No View |
Exterior Features |
|---|
Exterior Home Features Roof: MetalPatio / Porch: Deck, Porch - CoveredFoundation: Concrete |
Parking & Garage Number of Garage Spaces: 1Number of Covered Spaces: 1Has a GarageParking Spaces: 1Parking: Dirt |
Frontage Road Frontage: OtherRoad Surface Type: Unimproved |
Water & Sewer Sewer: Private Sewer |
Farm & Range Frontage Length: Road frontage: 190 |
Finished Area Finished Area (above surface): 864 Square Feet |
Days on Market |
|---|
Days on Market: 11 |
Property Information |
|---|
Year Built Year Built: 1974 |
Property Type / Style Property Type: ResidentialProperty Subtype: Single Family ResidenceArchitecture: Chalet |
Building Construction Materials: Wood FrameNot a New Construction |
Price & Status |
|---|
Price List Price: $249,900Price Per Sqft: $155 |
Location |
|---|
Direction & Address City: Haverhill |
School Information Elementary School: Haverhill Cooperative MiddleElementary School District: Haverhill Sch District SAU #23Jr High / Middle School: Haverhill Cooperative MiddleJr High / Middle School District: Haverhill Sch District SAU #23High School: Woodsville High SchoolHigh School District: Haverhill Sch District SAU #23 |
Agent Information |
|---|
Listing Agent Listing ID: 4992519 |
Building |
|---|
Building Area Building Area: 1728 Square Feet |
Lot Information |
|---|
Lot Area: 0.72 acres |
Documents |
|---|
Disclaimer: The listing broker's offer of compensation is made only to other real estate licensees who are participant members of PrimeMLS. |
Compensation |
|---|
Buyer Agency Commission: 2.5Buyer Agency Commission Type: % |
Notes The listing broker’s offer of compensation is made only to participants of the MLS where the listing is filed |
Miscellaneous |
|---|
BasementMls Number: 4992519Zillow Contingency Status: Accepting Back-up OffersAttribution Contact: Cell: 603-359-8731 |
Price History for 36 Dartmouth Road
| Date | Price | Event | Source |
|---|---|---|---|
| 04/24/2024 | $249,900 | Listed For Sale | PrimeMLS #4992519 |
Similar Homes You May Like
Skip to last item
Skip to first item
New Listings near 36 Dartmouth Road
Skip to last item
Skip to first item
Comparable Sales for 36 Dartmouth Road
Address | Distance | Property Type | Sold Price | Sold Date | Bed | Bath | Sqft |
|---|---|---|---|---|---|---|---|
0.18 | Single-Family Home | $225,000 | 02/02/24 | 3 | 2 | 1,048 | |
0.07 | Single-Family Home | $240,000 | 10/26/23 | 3 | 2 | 1,005 | |
0.38 | Single-Family Home | $305,000 | 09/01/23 | 3 | 2 | 1,776 | |
0.50 | Single-Family Home | $344,500 | 08/21/23 | 2 | 2 | 2,016 | |
0.26 | Single-Family Home | $250,000 | 10/06/23 | 2 | 2 | 912 | |
0.60 | Single-Family Home | $310,000 | 08/10/23 | 3 | 1 | 1,239 |
LGBTQ Local Legal Protections
LGBTQ Local Legal Protections
Arlie Vandenbroek, Coldwell Banker LIFESTYLES- Littleton

Copyright 2024 PrimeMLS, Inc. All rights reserved.
This information is deemed reliable, but not guaranteed. The data relating to real estate displayed on this display comes in part from the IDX Program of PrimeMLS. The information being provided is for consumers’ personal, non-commercial use and may not be used for any purpose other than to identify prospective properties consumers may be interested in purchasing. Data last updated 2024-02-12 14:37:28 PST.
The listing broker’s offer of compensation is made only to participants of the MLS where the listing is filed.
The listing broker’s offer of compensation is made only to participants of the MLS where the listing is filed.
36 Dartmouth Road, Woodsville, NH 03785 is a 3 bedroom, 2 bathroom, 1,608 sqft single-family home built in 1974. This property is currently available for sale and was listed by PrimeMLS on Apr 24, 2024. The MLS # for this home is MLS# 4992519.
