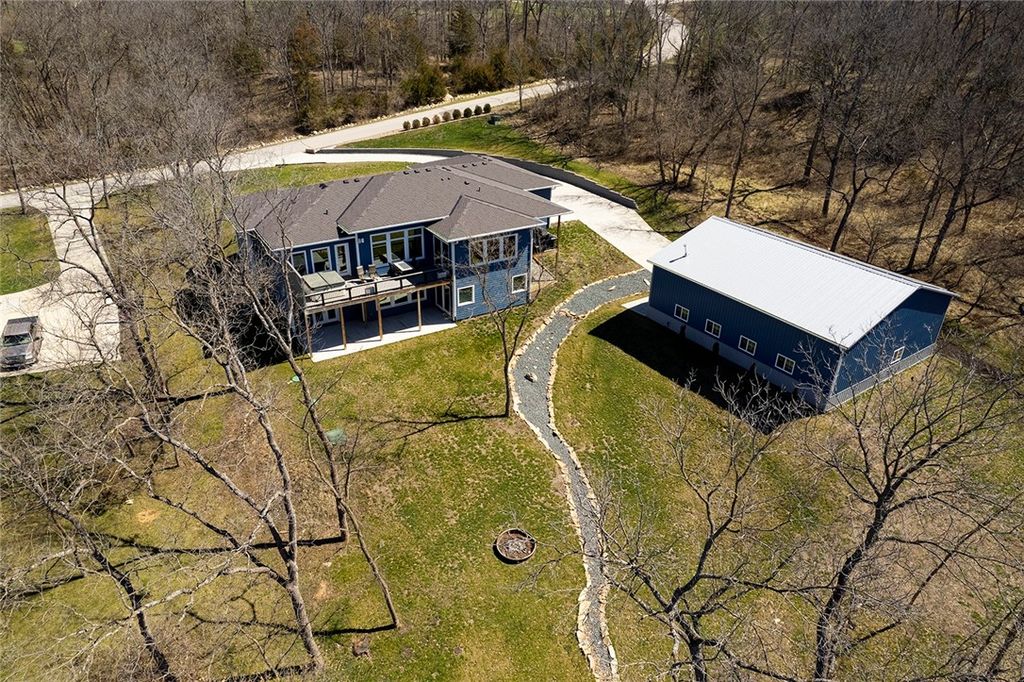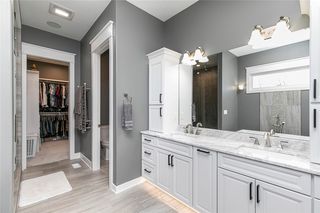


FOR SALE3.24 ACRES
35837 Red Pine Ct
Earlham, IA 50072
- 4 Beds
- 4 Baths
- 2,684 sqft (on 3.24 acres)
- 4 Beds
- 4 Baths
- 2,684 sqft (on 3.24 acres)
4 Beds
4 Baths
2,684 sqft
(on 3.24 acres)
Local Information
© Google
-- mins to
Commute Destination
Description
Own your own view! Don’t miss an incredible opportunity to enjoy acreage living with all of the modern conveniences! Builders’ personal home was built with every upgrade to ensure comfort + functionality. Over 4600 finished sf with tons of natural light throughout. Double-door front entry is inviting w/ a covered front porch; upon entering you’ll be greeted by a sleek, transitional style & 10’ ceilings. Living area features an electric fireplace w/ stone surround & easy-to-care-for LVP flooring. Chef’s kitchen is a dream w/ professional appliances, huge island & cloud lighting. The walk-in pantry is home to small electrics & tons of storage. Step onto the covered deck enhanced w/ infrared heaters, or enjoy dining al fresco on the back deck - both w/ maintenance-free composite material. Primary suite is all you wish for - tray ceiling w/ lighting, heated bath floor and towel bar, massive walk-in tile shower and soaking tub w/ circ pump for comfort. The walk-in closet doesn’t disappoint! 2 additional bedrooms, full bath, half bath and mudroom are located on the main floor. Walkout lower level is an entertainer’s haven w/ an impressive wet bar including ice maker & dishwasher. A theater room, 4th bedroom and full bath complete this level. 1000 sf garage has epoxy flooring and is heated. Craving space for toys or hobbies? The 40x48 steel building is your answer w/ a separate heated shop area. A 16.8kw owned solar system provides power, the zoned geothermal system keeps costs low.
Home Highlights
Parking
3 Car Garage
Outdoor
Patio, Deck
A/C
Heating & Cooling
HOA
$83/Monthly
Price/Sqft
$447
Listed
24 days ago
Home Details for 35837 Red Pine Ct
Interior Features |
|---|
Interior Details Basement: Finished,Walk-Out AccessWet Bar |
Beds & Baths Number of Bedrooms: 4Main Level Bedrooms: 3Number of Bathrooms: 4Number of Bathrooms (full): 3Number of Bathrooms (half): 1 |
Dimensions and Layout Living Area: 2684 Square Feet |
Appliances & Utilities Appliances: Dishwasher, Microwave, Refrigerator, StoveDishwasherLaundry: Main LevelMicrowaveRefrigerator |
Heating & Cooling Heating: Electric,GeothermalHas CoolingAir Conditioning: GeothermalHas HeatingHeating Fuel: Electric |
Fireplace & Spa Number of Fireplaces: 1Fireplace: ElectricHas a Fireplace |
Windows, Doors, Floors & Walls Flooring: Carpet, Tile |
Levels, Entrance, & Accessibility Floors: Carpet, Tile |
Security Security: Smoke Detector(s) |
Exterior Features |
|---|
Exterior Home Features Roof: Asphalt ShinglePatio / Porch: Covered, Deck, PatioExterior: Deck, PatioFoundation: Poured |
Parking & Garage Number of Garage Spaces: 3Number of Covered Spaces: 3Has a GarageHas an Attached GarageParking Spaces: 3Parking: Attached,Detached,Garage,Three Car Garage |
Frontage Road Surface Type: Asphalt |
Water & Sewer Sewer: Septic Tank |
Finished Area Finished Area (below surface): 2000 Square Feet |
Days on Market |
|---|
Days on Market: 24 |
Property Information |
|---|
Year Built Year Built: 2020 |
Property Type / Style Property Type: ResidentialProperty Subtype: Single Family ResidenceArchitecture: Ranch |
Building Construction Materials: Cement Siding, Stone |
Property Information Parcel Number: 1428351002 |
Price & Status |
|---|
Price List Price: $1,199,000Price Per Sqft: $447 |
Active Status |
|---|
MLS Status: Active |
Location |
|---|
Direction & Address City: Earlham |
School Information Elementary School District: EarlhamJr High / Middle School District: EarlhamHigh School District: Earlham |
Agent Information |
|---|
Listing Agent Listing ID: 692627 |
Building |
|---|
Building Area Building Area: 2684 Square Feet |
Community |
|---|
Not Senior Community |
HOA |
|---|
HOA Fee Includes: Snow RemovalHOA Name: Twin Pines HoaHOA Phone (alt): 515-554-3943HOA Name (second): Seld-ManagedAssociation for this Listing: Des Moines Area Association of REALTORSHas an HOAHOA Fee: $1,000/Annually |
Lot Information |
|---|
Lot Area: 3.24 Acres |
Offer |
|---|
Listing Terms: Cash, Conventional |
Compensation |
|---|
Buyer Agency Commission: 3Buyer Agency Commission Type: % |
Notes The listing broker’s offer of compensation is made only to participants of the MLS where the listing is filed |
Miscellaneous |
|---|
BasementMls Number: 692627Living Area Range Units: Square FeetAttribution Contact: (515) 290-8269 |
Last check for updates: about 8 hours ago
Listing courtesy of Megan Hill Mitchum, (515) 290-8269
Century 21 Signature
Originating MLS: Des Moines Area Association of REALTORS
Source: DMMLS, MLS#692627

Price History for 35837 Red Pine Ct
| Date | Price | Event | Source |
|---|---|---|---|
| 04/05/2024 | $1,199,000 | Listed For Sale | DMMLS #692627 |
| 12/29/2017 | $53,500 | Sold | N/A |
Similar Homes You May Like
Skip to last item
Skip to first item
New Listings near 35837 Red Pine Ct
Skip to last item
Skip to first item
Property Taxes and Assessment
| Year | 2022 |
|---|---|
| Tax | $7,934 |
| Assessment | $766,300 |
Home facts updated by county records
Comparable Sales for 35837 Red Pine Ct
Address | Distance | Property Type | Sold Price | Sold Date | Bed | Bath | Sqft |
|---|---|---|---|---|---|---|---|
0.47 | Single-Family Home | $620,000 | 09/05/23 | 3 | 2 | 1,560 | |
1.64 | Single-Family Home | $585,000 | 05/26/23 | 4 | 3 | 2,636 | |
1.67 | Single-Family Home | $566,000 | 10/04/23 | 5 | 4 | 2,345 | |
1.88 | Single-Family Home | $500,000 | 05/26/23 | 3 | 3 | 2,025 | |
2.01 | Single-Family Home | $225,000 | 09/22/23 | 3 | 2 | 1,812 | |
2.32 | Single-Family Home | $362,000 | 08/09/23 | 3 | 4 | 1,545 | |
2.23 | Single-Family Home | $268,000 | 08/09/23 | 3 | 2 | 1,700 | |
2.37 | Single-Family Home | $240,000 | 12/07/23 | 4 | 2 | 1,661 | |
2.44 | Single-Family Home | $355,000 | 10/13/23 | 4 | 3 | 1,602 |
LGBTQ Local Legal Protections
LGBTQ Local Legal Protections
Megan Hill Mitchum, Century 21 Signature

IDX information is provided exclusively for personal, non-commercial use, and may not be used for any purpose other than to identify prospective properties consumers may be interested in purchasing. Information is deemed reliable but not guaranteed.
The listing broker’s offer of compensation is made only to participants of the MLS where the listing is filed.
The listing broker’s offer of compensation is made only to participants of the MLS where the listing is filed.
35837 Red Pine Ct, Earlham, IA 50072 is a 4 bedroom, 4 bathroom, 2,684 sqft single-family home built in 2020. This property is currently available for sale and was listed by DMMLS on Apr 5, 2024. The MLS # for this home is MLS# 692627.
