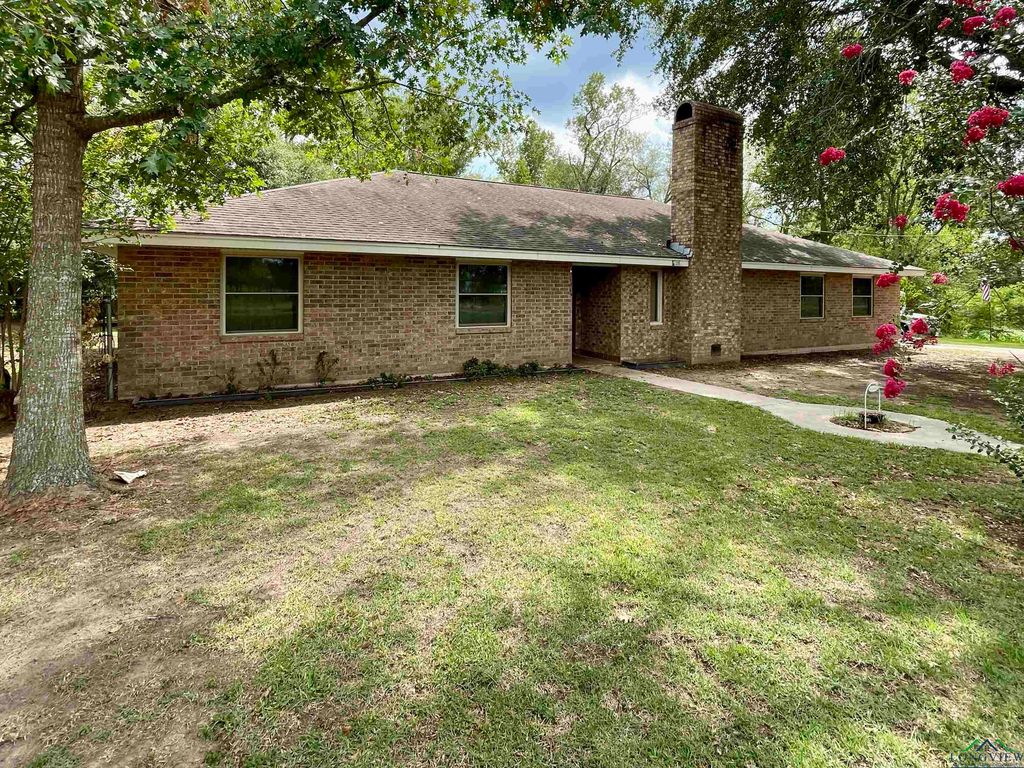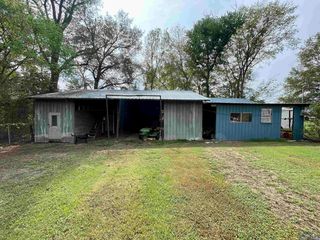


FOR SALE0.69 ACRES
3576 FM 414
Center, TX 75935
- 3 Beds
- 3 Baths
- 2,244 sqft (on 0.69 acres)
- 3 Beds
- 3 Baths
- 2,244 sqft (on 0.69 acres)
3 Beds
3 Baths
2,244 sqft
(on 0.69 acres)
We estimate this home will sell faster than 96% nearby.
Local Information
© Google
-- mins to
Commute Destination
Description
Take a look at this Shelbyville ISD brick home! Living area has 3 bedrooms, plus a large bonus room with exterior entrance. Highly versatile for an extra bedroom, game room, or home office...even has an attached half-bath. HVAC was recently installed and has a 2-year parts warranty. Windows installed two-years ago and the warranty is transferrable! The home is situated on over 2/3 of an acre, in a country setting. Many people are looking for a shop space, and this one's is very large and functional. Multiple carports, separate room with workbenches, sub-paneled and piped for air tools. Don't forget, there is also a single-car attached garage. The backyard has a chain-link fence, storage, and concrete patio. There are two septic systems on the property. C'mon out and tour this one today!
Home Highlights
Parking
Garage
Outdoor
Patio
A/C
Heating & Cooling
HOA
None
Price/Sqft
$85
Listed
38 days ago
Home Details for 3576 FM 414
Interior Features |
|---|
Interior Details Number of Rooms: 6Types of Rooms: BathroomCeiling Fan |
Beds & Baths Number of Bedrooms: 3Number of Bathrooms: 3Number of Bathrooms (full): 2Number of Bathrooms (half): 1 |
Dimensions and Layout Living Area: 2244 Square Feet |
Appliances & Utilities Utilities: Electricity AvailableAppliances: Elec Range/Oven, Double Oven, Dishwasher, Electric Water HeaterDishwasherLaundry: Laundry Room |
Heating & Cooling Heating: Central ElectricHas CoolingAir Conditioning: Central ElectricHas HeatingHeating Fuel: Central Electric |
Fireplace & Spa Number of Fireplaces: 1Fireplace: Wood BurningHas a FireplaceNo Spa |
Windows, Doors, Floors & Walls Flooring: Vinyl, Laminate |
Levels, Entrance, & Accessibility Stories: 1Levels: OneFloors: Vinyl, Laminate |
Exterior Features |
|---|
Exterior Home Features Roof: CompositionPatio / Porch: PatioFencing: Chain LinkVegetation: NoneOther Structures: Storage, Workshop, Storage Buildings, OutbuildingFoundation: SlabNo Private Pool |
Parking & Garage Number of Garage Spaces: 3Number of Covered Spaces: 3Has a CarportHas a GarageHas Open ParkingParking Spaces: 3Parking: Both,Garage Faces Side,Detached,Attached,Parking Pad,Concrete |
Pool Pool: None |
Frontage Responsible for Road Maintenance: Public Maintained RoadRoad Surface Type: AsphaltNot on Waterfront |
Water & Sewer Sewer: Septic Tank |
Surface & Elevation Topography: Level |
Days on Market |
|---|
Days on Market: 38 |
Property Information |
|---|
Year Built Year Built: 1979 |
Property Type / Style Property Type: ResidentialProperty Subtype: Single Family ResidenceArchitecture: Traditional |
Building Construction Materials: BrickIncludes Home Warranty |
Property Information Not Included in Sale: Personal itemsParcel Number: 24251 |
Price & Status |
|---|
Price List Price: $190,000Price Per Sqft: $85 |
Status Change & Dates Possession Timing: Close Of Escrow |
Active Status |
|---|
MLS Status: ACTIVE, OPTION PERIOD |
Location |
|---|
Direction & Address City: Center |
School Information Elementary School District: Shelbyville ISDJr High / Middle School District: Shelbyville ISDHigh School District: Shelbyville ISD |
Agent Information |
|---|
Listing Agent Listing ID: 20235536 |
HOA |
|---|
HOA Fee: No HOA Fee |
Lot Information |
|---|
Lot Area: 0.6882 Acres |
Offer |
|---|
Listing Terms: Cash, FHA, Conventional, VA Loan |
Compensation |
|---|
Buyer Agency Commission: 3Buyer Agency Commission Type: 3Sub Agency Commission: 0Sub Agency Commission Type: 0 |
Notes The listing broker’s offer of compensation is made only to participants of the MLS where the listing is filed |
Miscellaneous |
|---|
Mls Number: 20235536Living Area Range: 2001-2500Living Area Range Units: Square Meters |
Last check for updates: about 9 hours ago
Listing courtesy of James B Shuler, (903) 951-5000
Epique Realty LLC
Source: LGVBOARD, MLS#20235536

Price History for 3576 FM 414
| Date | Price | Event | Source |
|---|---|---|---|
| 02/12/2024 | $190,000 | PriceChange | LGVBOARD #20235536 |
| 11/27/2023 | $200,000 | PriceChange | LGVBOARD #20235536 |
| 10/17/2023 | $219,900 | PriceChange | LGVBOARD #20235536 |
| 09/16/2023 | $234,900 | PriceChange | LGVBOARD #20235536 |
| 06/01/2020 | $164,500 | Pending | Agent Provided |
| 12/13/2019 | $164,500 | Listed For Sale | Agent Provided |
Similar Homes You May Like
Skip to last item
- Nikki N Postell, SCARBOROUGH REALTY GROUP TX-LO, TAR MLS
- Laura S Butler Rowe, Century 21 Action Team, TAR MLS
- Benita B Collard, Mathews Realty, TAR MLS
- Kimberly J Goodman, Tammy Steptoe Realty, TAR MLS
- Heather L Chambliss, Century 21 Cota Realty, TAR MLS
- Alma D Jaimes, Town & Country Real Estate, TAR MLS
- Heather L Chambliss, Century 21 Cota Realty, TAR MLS
- Jodi A Fountain, Town & Country Real Estate, TAR MLS
- Alma D Jaimes, Town & Country Real Estate, TAR MLS
- Margaret Mcbride, Town & Country Real Estate, TAR MLS
- See more homes for sale inCenterTake a look
Skip to first item
New Listings near 3576 FM 414
Skip to last item
- Heather L Chambliss, Century 21 Cota Realty, TAR MLS
- See more homes for sale inCenterTake a look
Skip to first item
Property Taxes and Assessment
| Year | 2023 |
|---|---|
| Tax | $1,584 |
| Assessment | $192,570 |
Home facts updated by county records
Comparable Sales for 3576 FM 414
Address | Distance | Property Type | Sold Price | Sold Date | Bed | Bath | Sqft |
|---|---|---|---|---|---|---|---|
3.21 | Single-Family Home | - | 01/05/24 | 3 | 3 | 2,400 | |
4.00 | Single-Family Home | - | 01/02/24 | 3 | 2 | 1,672 | |
4.65 | Single-Family Home | - | 08/17/23 | 3 | 2 | 1,950 | |
5.32 | Single-Family Home | - | 01/24/24 | 3 | 2 | 1,667 | |
5.92 | Single-Family Home | - | 06/23/23 | 2 | 1 | 672 |
What Locals Say about Center
- Dianne C.
- Resident
- 4y ago
"It’s not unique. It’s a typical rural area. You can hear highway noise. We haven’t lived here long. We’re retirement age, so know nothing about the schools."
- Dianne C.
- Resident
- 4y ago
"I’ve only lived here for 2 months, so I’m not all that familiar. It does feel very safe, and is typically very quiet. We live on a Farm to Market road, and hardly ever see any children outside playing."
LGBTQ Local Legal Protections
LGBTQ Local Legal Protections
James B Shuler, Epique Realty LLC

Copyright 2024 Longview Area Association of REALTORS®. All rights reserved. Information is deemed reliable but not guaranteed.
The listing broker’s offer of compensation is made only to participants of the MLS where the listing is filed.
The listing broker’s offer of compensation is made only to participants of the MLS where the listing is filed.
3576 FM 414, Center, TX 75935 is a 3 bedroom, 3 bathroom, 2,244 sqft single-family home built in 1979. This property is currently available for sale and was listed by LGVBOARD on Mar 22, 2024. The MLS # for this home is MLS# 20235536.
