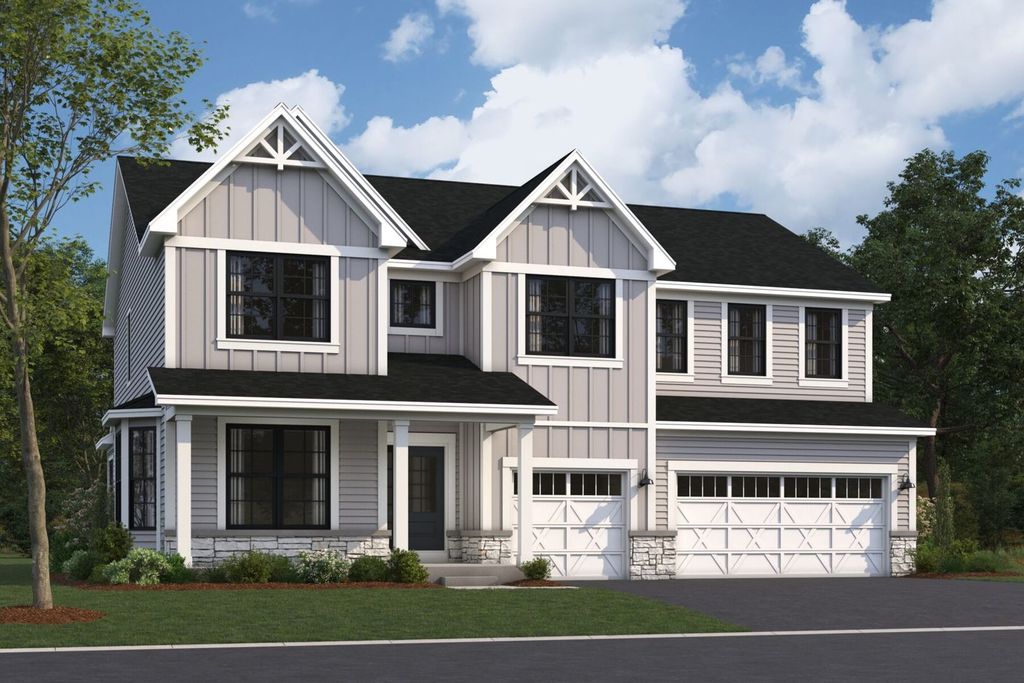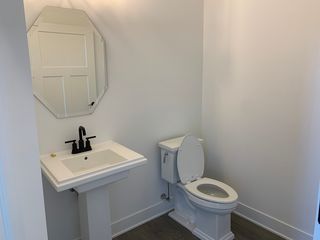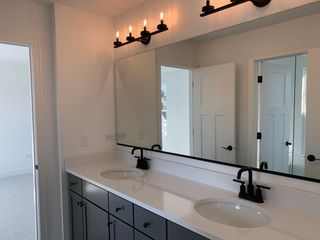


UNDER CONTRACTNEW CONSTRUCTION
3552 Sweet Maggie Ln
Naperville, IL 60564
Tall Grass- 5 Beds
- 5 Baths
- 3,414 sqft
- 5 Beds
- 5 Baths
- 3,414 sqft
5 Beds
5 Baths
3,414 sqft
Local Information
© Google
-- mins to
Commute Destination
Description
ALMOST COMPLETED- FEB/MARCH 2024 CLOSING The 5-bedroom Hudson home offers 3,414 square feet of living space. Reach out to our friendly Internet Sales Team to schedule your 1-on-1 tour of this charming home! Welcome to the Hudson, one of our most popular floorplans and for good reason! This home has COUNTLESS features...where to even begin! Let's start with the PRIME location in the Tall Grass Community- the last CORNER LOT facing Sweet Maggie Lane, right across from access to the walking paths/pond in tall Grass! Not only is the location amazing, but the homesite size is over 13,000 sq ft- featuring LARGE side yards on both sides of the home and a nice backyard! Just to top it off- this is the LAST Hudson that includes a WALK-OUT basement, featuring a full, wood deck- you can walk out onto the deck from the morning room, and exit the basement through the sliding glass doors right into your backyard! To start the tour, you'll make your way to the front door, and be generously greeted by the stunning Urban Farmhouse White exterior- featuring white hardy plank siding, stone, and BLACK windows- truly a stunning, modern farmhouse home! Upon entering, you will be greeted with a stunning 2-story foyer, 9' ceilings, and the dining room to your right hand side; featuring a tray ceiling and lovely bay windows. The entire first level and upper hallway of this home feature beautiful, engineered hardwood throughout! There is a small passage in between the dining room and kitchen that features a WALK-IN pantry AND a BUTLER PANTRY- perfect for your espresso machine or cocktails! 42" WHITE, soft close cabinetry with gold hardware all throughout the kitchen and dark cabinets displayed in the butler pantry- featuring CAFE gourmet appliances! Included in the gourmet kitchen is a stainless steel double wall oven, deluxe range hood, cooktop and dishwasher. The oversized quartz island in the kitchen gives you plenty space for dinner preparation, entertainment and more! The morning room is conveniently extended right off the breakfast area and features a vaulted ceiling. Make your way to the morning room exit and step right out onto your deck in your spacious back yard! Come back inside and make your way into the dramatic 2-story family room- featuring a FOUR FOOT extension, numerous windows and a fireplace -truly a must have during the winter! As you make your way across the beautiful family room, you will come across the powder room and first floor guest suite. As you make your way into the suite, you'll see a standing shower with beautiful tile and a single vanity- perfect for your guest! Upon exiting the guest suite, you will see the 3-car garage door entrance to the home. Back towards the main foyer, you'll come across a coat closet for your guests- located just before the hub of the home. As you make your way up the OAK stairs, you'll notice the squared, elite mission stained railings and painted spindles throughout the home! When you reach upstairs, you'll see the open-to-below area where the foyer is. The first bedroom you'll enter is the owner's suite which features a tray ceiling, luxury walk-in shower with tile AND deluxe free-standing tub, and a separated double bowl sink! This owner's suite is completed by a spacious, walk in closet. Make your way into the hall way to find your secondary bedroom, which features a jack-and-jill bathroom- accessible to the third bedroom as well! The laundry room is conveniently located on the second level- adjacent from the full hall bath, featuring built-in cabinets and a laundry tub!. To complete the tour, make your way down to the 9" full basement, which features rough in plumbing for a future bath, sliding glass doors to exit the walk-out basement, full insulation, and FOUR additional tall windows- truly maximizing the amount of natural light entering your basement! **CUSTOM LIGHTING**10-YEAR TRANSFERABLE STRUCTURAL WARRANTY**LOT 372**
Home Highlights
Parking
3 Car Garage
Outdoor
No Info
A/C
Heating & Cooling
HOA
$64/Monthly
Price/Sqft
$293
Listed
96 days ago
Home Details for 3552 Sweet Maggie Ln
Active Status |
|---|
MLS Status: Contingent |
Interior Features |
|---|
Interior Details Basement: Full,Walk-Out AccessNumber of Rooms: 9Types of Rooms: Bedroom 3, Kitchen, Master Bedroom, Eating Area, Living Room, Sun Room, Bedroom 5, Bedroom 2, Bedroom 4, Family Room, Laundry, Dining Room |
Beds & Baths Number of Bedrooms: 5Number of Bathrooms: 5Number of Bathrooms (full): 4Number of Bathrooms (half): 1 |
Dimensions and Layout Living Area: 3414 Square Feet |
Appliances & Utilities Appliances: Double Oven, Dishwasher, Range HoodDishwasherLaundry: Second Floor Laundry |
Heating & Cooling Heating: Natural Gas,Forced AirHas CoolingAir Conditioning: Central AirHas HeatingHeating Fuel: Natural Gas |
Fireplace & Spa Number of Fireplaces: 1Fireplace: Family RoomHas a FireplaceNo Spa |
Gas & Electric Electric: Circuit Breakers |
Levels, Entrance, & Accessibility Stories: 2Accessibility: No Disability Access |
Security Security: Carbon Monoxide Detector(s) |
Exterior Features |
|---|
Exterior Home Features Roof: Asphalt |
Parking & Garage Number of Garage Spaces: 3Number of Covered Spaces: 3Other Parking: Driveway (Asphalt)Has a GarageHas an Attached GarageHas Open ParkingParking Spaces: 3Parking: Garage Attached, Open |
Frontage Not on Waterfront |
Water & Sewer Sewer: Public Sewer |
Days on Market |
|---|
Days on Market: 96 |
Property Information |
|---|
Year Built Year Built: 2024 |
Property Type / Style Property Type: ResidentialProperty Subtype: Single Family ResidenceArchitecture: Traditional |
Building Construction Materials: Stone, OtherIs a New Construction |
Property Information Condition: New ConstructionParcel Number: 0701091030130000Model Home Type: HUDSON - UF |
Price & Status |
|---|
Price List Price: $999,990Price Per Sqft: $293 |
Status Change & Dates Possession Timing: Close Of Escrow |
Location |
|---|
Direction & Address City: NapervilleCommunity: Tall Grass |
School Information Elementary School: Fry Elementary SchoolElementary School District: 204Jr High / Middle School: Scullen Middle SchoolJr High / Middle School District: 204High School: Waubonsie Valley High SchoolHigh School District: 204 |
Agent Information |
|---|
Listing Agent Listing ID: 11959341 |
Building |
|---|
Building Details Builder Model: HUDSON - UF |
Community |
|---|
Community Features: Sidewalks, Street Lights, Street Paved |
HOA |
|---|
HOA Fee Includes: OtherHas an HOAHOA Fee: $768/Annually |
Listing Info |
|---|
Special Conditions: None |
Offer |
|---|
Contingencies: Attorney/Inspection |
Compensation |
|---|
Buyer Agency Commission: 2% OF BASE PRICE OF $843, 990 -$295Buyer Agency Commission Type: See Remarks: |
Notes The listing broker’s offer of compensation is made only to participants of the MLS where the listing is filed |
Business |
|---|
Business Information Ownership: Fee Simple w/ HO Assn. |
Miscellaneous |
|---|
BasementMls Number: 11959341Zillow Contingency Status: Under Contract |
Additional Information |
|---|
SidewalksStreet LightsStreet PavedMlg Can ViewMlg Can Use: IDX |
Last check for updates: about 19 hours ago
Listing courtesy of: Linda Little
Little Realty
Cheryl Bonk, (630) 405-4982
Little Realty
Source: MRED as distributed by MLS GRID, MLS#11959341

Price History for 3552 Sweet Maggie Ln
| Date | Price | Event | Source |
|---|---|---|---|
| 03/30/2024 | $999,990 | PendingToActive | Nexus MLS #N171970000009 |
| 03/30/2024 | $999,990 | Contingent | MRED as distributed by MLS GRID #11959341 |
| 03/28/2024 | $999,990 | PriceChange | MRED as distributed by MLS GRID #11959341 |
| 03/22/2024 | $1,060,080 | PriceChange | M/I Homes |
| 01/12/2024 | $1,107,080 | Listed For Sale | M/I Homes |
| 08/11/2023 | ListingRemoved | M/I Homes | |
| 07/18/2023 | $944,520 | Listed For Sale | M/I Homes |
| 05/26/2011 | $780,000 | Sold | N/A |
| 04/10/2011 | $800,000 | Pending | Agent Provided |
| 04/01/2011 | $800,000 | PriceChange | Agent Provided |
| 03/05/2011 | $850,000 | PriceChange | Agent Provided |
| 12/09/2010 | $875,000 | PriceChange | Agent Provided |
| 09/11/2010 | $925,000 | PriceChange | Agent Provided |
| 08/26/2010 | $1,089,000 | Listed For Sale | Agent Provided |
| 07/25/2010 | $925,000 | ListingRemoved | Agent Provided |
| 07/09/2010 | $925,000 | PriceChange | Agent Provided |
| 06/11/2010 | $950,000 | Listed For Sale | Agent Provided |
| 12/06/2009 | $1,099,000 | ListingRemoved | Agent Provided |
| 11/14/2009 | $1,099,000 | PriceChange | Agent Provided |
| 06/21/2009 | $1,174,999 | PriceChange | Agent Provided |
| 02/14/2009 | $1,199,500 | Listed For Sale | Agent Provided |
| 08/01/2006 | $956,351 | Sold | N/A |
Similar Homes You May Like
Skip to last item
- john greene, Realtor, New
- Keller Williams Premiere Properties, New
- HomeSmart Realty Group, Active
- Baird & Warner, Active
- john greene, Realtor, Active
- @properties Christie's International Real Estate, Active
- New Home Sonar LLC, Active
- See more homes for sale inNapervilleTake a look
Skip to first item
New Listings near 3552 Sweet Maggie Ln
Skip to last item
- Coldwell Banker Real Estate Group, Re-activated
- @properties Christie's International Real Estate, Active
- john greene, Realtor, Active
- New Home Sonar LLC, Active
- See more homes for sale inNapervilleTake a look
Skip to first item
Property Taxes and Assessment
| Year | 2022 |
|---|---|
| Tax | $4,016 |
| Assessment | $166,296 |
Home facts updated by county records
Comparable Sales for 3552 Sweet Maggie Ln
Address | Distance | Property Type | Sold Price | Sold Date | Bed | Bath | Sqft |
|---|---|---|---|---|---|---|---|
0.04 | Single-Family Home | $770,000 | 08/15/23 | 4 | 5 | 3,415 | |
0.04 | Single-Family Home | $874,400 | 01/25/24 | 5 | 4 | 3,026 | |
0.17 | Single-Family Home | $875,000 | 07/24/23 | 5 | 5 | 3,465 | |
0.15 | Single-Family Home | $915,000 | 09/08/23 | 4 | 5 | 3,466 | |
0.14 | Single-Family Home | $720,000 | 05/15/23 | 5 | 4 | 4,031 | |
0.23 | Single-Family Home | $876,000 | 09/06/23 | 5 | 5 | 3,810 | |
0.18 | Single-Family Home | $735,000 | 05/01/23 | 5 | 4 | 3,052 | |
0.19 | Single-Family Home | $825,000 | 06/21/23 | 4 | 5 | 3,099 | |
0.14 | Single-Family Home | $730,000 | 08/24/23 | 4 | 4 | 3,758 |
What Locals Say about Tall Grass
- Psbarnard
- Resident
- 3y ago
"The best schools, great parks programs and libraries - perfect place to raise kids. Walkable to schools in our neighborhood. "
- Cchou
- Resident
- 4y ago
"I have lived here for twenty + years and love it. It has great schools, variety of restaurants and stores. Very convenient and safe. My kids were born here and they love it too! "
- Susan C.
- 10y ago
"Junebreeze Lane is a wonderful street in the Tall Grass Subdivision. There is virtually no pass through traffic, and the neighbors watch out for each other. Great place to raise a family."
- Susan C.
- 10y ago
"I lived in this neighborhood after moving into the area from Tampa, Florida. The neighbors were so welcoming, and it was great to be part of an instant community. You can take a short walk to the movies, Starbucks, Houllihans and so much more. The houses are from quality custom home builders."
LGBTQ Local Legal Protections
LGBTQ Local Legal Protections
Linda Little, Little Realty

Based on information submitted to the MLS GRID as of 2024-02-07 09:06:36 PST. All data is obtained from various sources and may not have been verified by broker or MLS GRID. Supplied Open House Information is subject to change without notice. All information should be independently reviewed and verified for accuracy. Properties may or may not be listed by the office/agent presenting the information. Some IDX listings have been excluded from this website. Click here for more information
The listing broker’s offer of compensation is made only to participants of the MLS where the listing is filed.
The listing broker’s offer of compensation is made only to participants of the MLS where the listing is filed.
3552 Sweet Maggie Ln, Naperville, IL 60564 is a 5 bedroom, 5 bathroom, 3,414 sqft single-family home built in 2024. 3552 Sweet Maggie Ln is located in Tall Grass, Naperville. This property is currently available for sale and was listed by MRED as distributed by MLS GRID on Jan 22, 2024. The MLS # for this home is MLS# 11959341.
