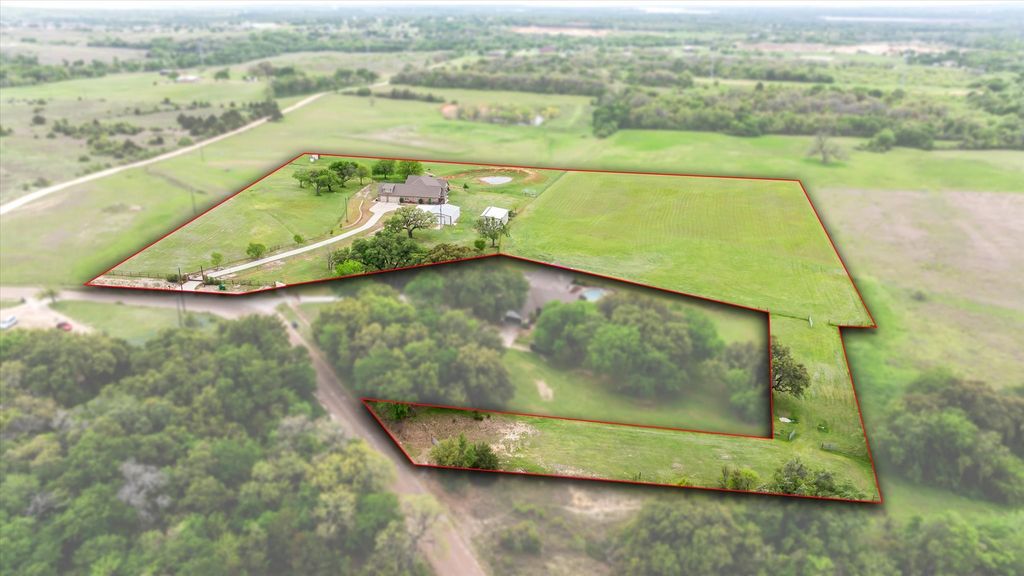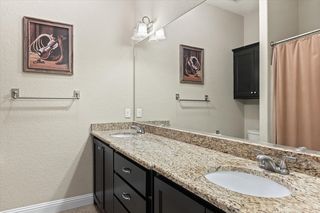


FOR SALE10 ACRES
354 Brammer Dr
Aurora, TX 76078
- 4 Beds
- 4 Baths
- 3,112 sqft (on 10 acres)
- 4 Beds
- 4 Baths
- 3,112 sqft (on 10 acres)
4 Beds
4 Baths
3,112 sqft
(on 10 acres)
We estimate this home will sell faster than 84% nearby.
Local Information
© Google
-- mins to
Commute Destination
Description
This gorgeous estate has a gated entrance, is Ag Exempt and in the sought after Northwest ISD. The property is 9.967 acres where you'll enjoy amazing views, as is perfect for livestock. The spacious primary suite is located on the first floor, it has a separate shower and walk-in closet and is split from the other 2 bedrooms. Upstairs has a large room and full bath, perfect for a private suite or media room. There is a study located off the main entry with vaulted ceilings and hardwood flooring. The kitchen and living space are joined for the perfect entertaining space. Kitchen has ample storage, walk-in pantry, large island and stainless steel appliances. Additional property features include granite throughout, eat-in kitchen, formal dining room, 3 car garage, separate carport with 4 spaces, workshop with electricity and a half bath, implement shed with electric water and concrete floor, hot tub, under ground storm shelter. Conveniently located 30 min from downtown FW and DFW.
Home Highlights
Parking
3 Car Garage
Outdoor
Patio
A/C
Heating & Cooling
HOA
None
Price/Sqft
$386
Listed
22 days ago
Home Details for 354 Brammer Dr
Interior Features |
|---|
Interior Details Number of Rooms: 6Types of Rooms: Master Bedroom, Bedroom, Kitchen, Living Room |
Beds & Baths Number of Bedrooms: 4Number of Bathrooms: 4Number of Bathrooms (full): 3Number of Bathrooms (half): 1 |
Dimensions and Layout Living Area: 3112 Square Feet |
Appliances & Utilities Utilities: Septic Available, Water Available, Cable AvailableAppliances: Dishwasher, Electric Cooktop, Electric Oven, Electric Water Heater, Disposal, Water Softener, Water PurifierDishwasherDisposalLaundry: Washer Hookup,Electric Dryer Hookup,Laundry in Utility Room |
Heating & Cooling Heating: Central,Heat PumpHas CoolingAir Conditioning: Central Air,Ceiling Fan(s),Electric,ENERGY STAR Qualified EquipmentHas HeatingHeating Fuel: Central |
Fireplace & Spa Number of Fireplaces: 1Fireplace: Living Room, Masonry, Wood BurningHas a Fireplace |
Windows, Doors, Floors & Walls Window: Bay Window(s), Window CoveringsFlooring: Carpet, Ceramic Tile, Wood |
Levels, Entrance, & Accessibility Stories: 2Levels: TwoFloors: Carpet, Ceramic Tile, Wood |
Security Security: Carbon Monoxide Detector(s), Security Lights |
Exterior Features |
|---|
Exterior Home Features Roof: CompositionPatio / Porch: Patio, CoveredFencing: Barbed Wire, Cross Fenced, Electric, Metal, Pipe, Stone, Wrought IronExterior: Lighting, StorageFoundation: Combination, Pillar/Post/Pier |
Parking & Garage Number of Garage Spaces: 3Number of Carport Spaces: 4Number of Covered Spaces: 7Has a CarportHas a GarageHas an Attached GarageParking Spaces: 7Parking: Additional Parking,Covered,Carport,Detached Carport,Garage,Garage Door Opener,Inside Entrance,Garage Faces Side |
Frontage Waterfront: River FrontRoad Frontage: All Weather RoadRoad Surface Type: GravelNot on Waterfront |
Water & Sewer Sewer: Septic Tank |
Days on Market |
|---|
Days on Market: 22 |
Property Information |
|---|
Year Built Year Built: 2013 |
Property Type / Style Property Type: ResidentialProperty Subtype: Single Family ResidenceStructure Type: HouseArchitecture: Traditional,Detached |
Building Construction Materials: Brick, Rock, StoneNot Attached Property |
Property Information Parcel Number: A0339000102 |
Price & Status |
|---|
Price List Price: $1,200,000Price Per Sqft: $386 |
Status Change & Dates Possession Timing: Close Of Escrow |
Active Status |
|---|
MLS Status: Active |
Media |
|---|
Location |
|---|
Direction & Address City: AuroraCommunity: Marshall Add |
School Information Elementary School: SevenhillsElementary School District: Northwest ISDJr High / Middle School: ChisholmtrJr High / Middle School District: Northwest ISDHigh School: NorthwestHigh School District: Northwest ISD |
Agent Information |
|---|
Listing Agent Listing ID: 20578165 |
Community |
|---|
Community Features: Sidewalks |
HOA |
|---|
No HOA |
Lot Information |
|---|
Lot Area: 10 Acres |
Listing Info |
|---|
Special Conditions: Standard |
Compensation |
|---|
Buyer Agency Commission: 3Buyer Agency Commission Type: % |
Notes The listing broker’s offer of compensation is made only to participants of the MLS where the listing is filed |
Miscellaneous |
|---|
Mls Number: 20578165Living Area Range Units: Square FeetAttribution Contact: 817-713-7281 |
Additional Information |
|---|
Sidewalks |
Last check for updates: about 14 hours ago
Listing courtesy of Wendy Howard 0611968, (817) 713-7281
Keller Williams Brazos West
Source: NTREIS, MLS#20578165
Price History for 354 Brammer Dr
| Date | Price | Event | Source |
|---|---|---|---|
| 04/07/2024 | $1,200,000 | Listed For Sale | NTREIS #20578165 |
| 04/06/2023 | ListingRemoved | NTREIS #14521716 | |
| 09/15/2022 | $1,000,000 | ListingRemoved | NTREIS #20015917 |
| 03/31/2022 | $1,000,000 | Listed For Sale | NTREIS #20015917 |
| 03/13/2022 | $979,500 | ListingRemoved | NTREIS #14521716 |
| 09/01/2021 | $979,500 | ListingRemoved | NTREIS #14521716 |
| 04/13/2021 | $979,500 | Listed For Sale | NTREIS #14521716 |
| 11/24/2020 | $995,000 | ListingRemoved | Agent Provided |
| 11/03/2020 | $995,000 | Pending | Agent Provided |
| 07/05/2020 | $995,000 | Listed For Sale | Agent Provided |
Similar Homes You May Like
Skip to last item
Skip to first item
New Listings near 354 Brammer Dr
Skip to last item
Skip to first item
Property Taxes and Assessment
| Year | 2023 |
|---|---|
| Tax | $2,829 |
| Assessment | $861,301 |
Home facts updated by county records
Comparable Sales for 354 Brammer Dr
Address | Distance | Property Type | Sold Price | Sold Date | Bed | Bath | Sqft |
|---|---|---|---|---|---|---|---|
1.18 | Single-Family Home | - | 10/25/23 | 4 | 5 | 4,174 | |
1.03 | Single-Family Home | - | 09/22/23 | 4 | 4 | 2,812 | |
1.11 | Single-Family Home | - | 12/28/23 | 5 | 4 | 2,852 | |
1.35 | Single-Family Home | - | 02/14/24 | 7 | 5 | 3,224 | |
0.95 | Single-Family Home | - | 06/12/23 | 5 | 3 | 2,141 | |
1.38 | Single-Family Home | - | 12/19/23 | 4 | 3 | 3,187 | |
1.14 | Single-Family Home | - | 04/15/24 | 5 | 4 | 2,812 | |
0.95 | Single-Family Home | - | 06/29/23 | 4 | 2 | 2,189 | |
1.17 | Single-Family Home | - | 03/22/24 | 5 | 4 | 2,812 | |
1.11 | Single-Family Home | - | 06/22/23 | 4 | 3 | 2,463 |
LGBTQ Local Legal Protections
LGBTQ Local Legal Protections
Wendy Howard, Keller Williams Brazos West
IDX information is provided exclusively for personal, non-commercial use, and may not be used for any purpose other than to identify prospective properties consumers may be interested in purchasing. Information is deemed reliable but not guaranteed.
The listing broker’s offer of compensation is made only to participants of the MLS where the listing is filed.
The listing broker’s offer of compensation is made only to participants of the MLS where the listing is filed.
354 Brammer Dr, Aurora, TX 76078 is a 4 bedroom, 4 bathroom, 3,112 sqft single-family home built in 2013. This property is currently available for sale and was listed by NTREIS on Apr 7, 2024. The MLS # for this home is MLS# 20578165.
