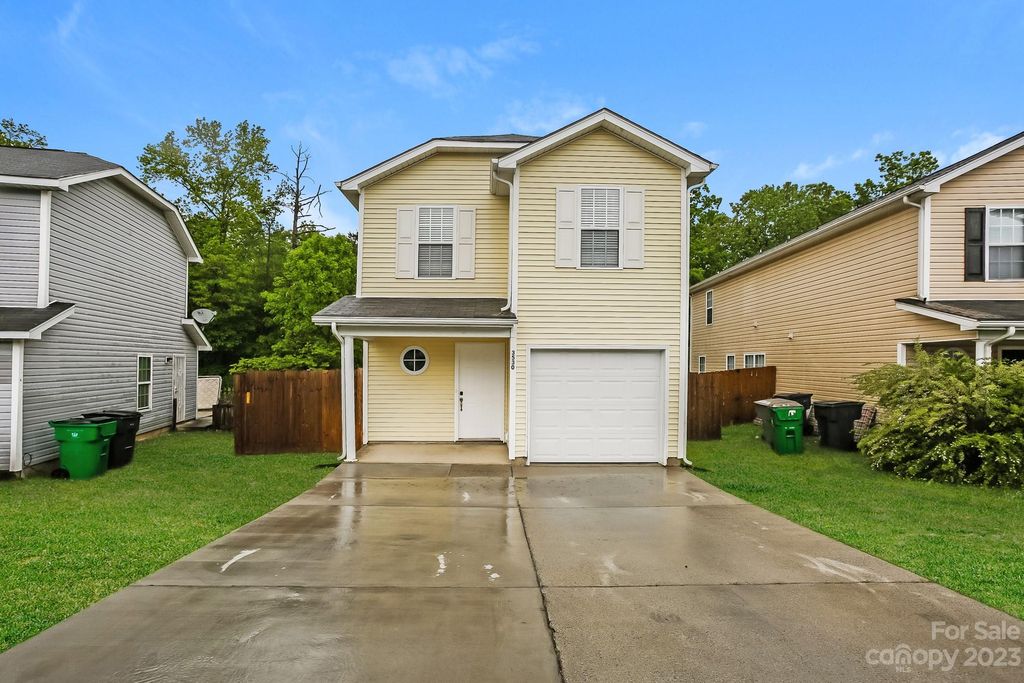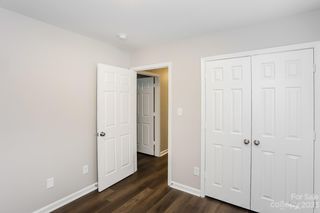


ACCEPTING BACKUPS
3530 Crestridge Dr
Charlotte, NC 28217
Clanton Park-Roseland- 4 Beds
- 3 Baths
- 1,731 sqft
- 4 Beds
- 3 Baths
- 1,731 sqft
4 Beds
3 Baths
1,731 sqft
Local Information
© Google
-- mins to
Commute Destination
Description
Back on Market through no fault of seller! Come check out this spacious 4 bedroom 2.5 bath home! Wide open downstairs, good sized bedrooms up. Stainless steel appliances, LVP flooring throughout, with a large patio and inviting deck to relax on.
Home Highlights
Parking
Garage
Outdoor
No Info
A/C
Heating & Cooling
HOA
None
Price/Sqft
$191
Listed
114 days ago
Home Details for 3530 Crestridge Dr
Active Status |
|---|
MLS Status: Under Contract-Show |
Interior Features |
|---|
Interior Details Number of Rooms: 1Types of Rooms: Primary Bedroom |
Beds & Baths Number of Bedrooms: 4Number of Bathrooms: 3Number of Bathrooms (full): 2Number of Bathrooms (half): 1 |
Dimensions and Layout Living Area: 1731 Square Feet |
Appliances & Utilities Utilities: Cable Connected, Electricity ConnectedAppliances: Dishwasher, Electric Range, Microwave, RefrigeratorDishwasherMicrowaveRefrigerator |
Heating & Cooling Heating: Forced AirHas CoolingAir Conditioning: Central AirHas HeatingHeating Fuel: Forced Air |
Gas & Electric Has Electric on Property |
View No View |
Exterior Features |
|---|
Exterior Home Features Foundation: Slab |
Parking & Garage Number of Garage Spaces: 1Number of Covered Spaces: 1No CarportHas a GarageNo Attached GarageHas Open ParkingParking Spaces: 1Parking: Driveway,Garage on Main Level |
Frontage Responsible for Road Maintenance: Publicly Maintained RoadRoad Surface Type: Asphalt, Paved |
Water & Sewer Sewer: Public Sewer |
Surface & Elevation Elevation: 1500 FeetElevation: 1500Elevation Units: Feet |
Finished Area Finished Area (above surface): 1731 |
Days on Market |
|---|
Days on Market: 114 |
Property Information |
|---|
Year Built Year Built: 2005 |
Property Type / Style Property Type: ResidentialProperty Subtype: Single Family Residence |
Building Construction Materials: VinylNot a New Construction |
Property Information Parcel Number: 14515246 |
Price & Status |
|---|
Price List Price: $330,000Price Per Sqft: $191 |
Location |
|---|
Direction & Address City: CharlotteCommunity: Brianna Terrace |
School Information Elementary School: UnspecifiedJr High / Middle School: UnspecifiedHigh School: Unspecified |
Agent Information |
|---|
Listing Agent Listing ID: 4098276 |
Building |
|---|
Building Area Building Area: 1731 Square Feet |
Lot Information |
|---|
Lot Area: 0.112 acres |
Listing Info |
|---|
Special Conditions: Standard |
Offer |
|---|
Listing Terms: Cash, Conventional, FHA, VA Loan |
Compensation |
|---|
Buyer Agency Commission: 2.5Buyer Agency Commission Type: %Sub Agency Commission: 0Sub Agency Commission Type: % |
Notes The listing broker’s offer of compensation is made only to participants of the MLS where the listing is filed |
Miscellaneous |
|---|
Mls Number: 4098276Zillow Contingency Status: Accepting Back-up OffersAttribution Contact: sean.walker@pickethomes.com |
Additional Information |
|---|
Mlg Can ViewMlg Can Use: IDX |
Last check for updates: about 10 hours ago
Listing Provided by: Sean Walker
Picket Realty Services LLC
Source: Canopy MLS as distributed by MLS GRID, MLS#4098276

Price History for 3530 Crestridge Dr
| Date | Price | Event | Source |
|---|---|---|---|
| 01/05/2024 | $330,000 | Listed For Sale | Canopy MLS as distributed by MLS GRID #4098276 |
| 03/18/2022 | $305,000 | Sold | N/A |
| 03/01/2019 | $150,000 | Sold | Canopy MLS as distributed by MLS GRID #3454862 |
| 01/15/2019 | $129,900 | Pending | Agent Provided |
| 01/11/2019 | $129,900 | PendingToActive | Agent Provided |
| 01/09/2019 | $129,900 | Pending | Agent Provided |
| 01/09/2019 | $129,900 | Listed For Sale | Agent Provided |
| 03/31/2009 | $63,000 | Sold | N/A |
| 01/31/2006 | $129,000 | Sold | N/A |
Similar Homes You May Like
Skip to last item
Skip to first item
New Listings near 3530 Crestridge Dr
Skip to last item
Skip to first item
Property Taxes and Assessment
| Year | 2023 |
|---|---|
| Tax | |
| Assessment | $313,200 |
Home facts updated by county records
Comparable Sales for 3530 Crestridge Dr
Address | Distance | Property Type | Sold Price | Sold Date | Bed | Bath | Sqft |
|---|---|---|---|---|---|---|---|
0.06 | Single-Family Home | $250,000 | 05/15/23 | 4 | 2 | 1,343 | |
0.06 | Single-Family Home | $280,000 | 12/21/23 | 4 | 2 | 1,326 | |
0.29 | Single-Family Home | $402,000 | 05/17/23 | 4 | 3 | 2,316 | |
0.14 | Single-Family Home | $375,000 | 01/23/24 | 3 | 2 | 1,245 | |
0.48 | Single-Family Home | $369,000 | 02/28/24 | 3 | 3 | 1,635 | |
0.21 | Single-Family Home | $375,000 | 02/27/24 | 3 | 2 | 1,200 | |
0.23 | Single-Family Home | $430,000 | 12/05/23 | 3 | 2 | 1,483 | |
0.15 | Single-Family Home | $290,000 | 02/21/24 | 3 | 2 | 1,050 | |
0.31 | Single-Family Home | $360,000 | 06/27/23 | 4 | 2 | 1,294 | |
0.60 | Single-Family Home | $380,000 | 06/30/23 | 3 | 3 | 1,632 |
Neighborhood Overview
Neighborhood stats provided by third party data sources.
What Locals Say about Clanton Park-Roseland
- Marquisaw
- Resident
- 5y ago
"It’s easy access to I77 and 485 very close to uptown right on transit route for those who don’t drive "
- Anitaw560
- Resident
- 5y ago
"its friendly quiet and we love it been here for a long time. My street is very quiet, everyone mows their lawn and watch out for each other we are a family of neighbors and friends..."
- Alex p.
- Resident
- 5y ago
"Easy access to 77 however my commute is less than 10 minutes to work. Ten minutes from uptown and 20 mins from Carowinds. "
- Tony B.
- Visitor
- 6y ago
"I've lived in this neighborhood before its kindof ok !! The people are friendly. Its clean and affordable as well"
- Carol B.
- 9y ago
"Just a couple of miles to Blue Line Station, next to South End & Downtown & close to shopping"
LGBTQ Local Legal Protections
LGBTQ Local Legal Protections
Sean Walker, Picket Realty Services LLC

Based on information submitted to the MLS GRID as of 2024-01-24 10:55:15 PST. All data is obtained from various sources and may not have been verified by broker or MLS GRID. Supplied Open House Information is subject to change without notice. All information should be independently reviewed and verified for accuracy. Properties may or may not be listed by the office/agent presenting the information. Some IDX listings have been excluded from this website. Click here for more information
The Listing Brokerage’s offer of compensation is made only to participants of the MLS where the listing is filed and to participants of an MLS subject to a data-access agreement with Canopy MLS.
The Listing Brokerage’s offer of compensation is made only to participants of the MLS where the listing is filed and to participants of an MLS subject to a data-access agreement with Canopy MLS.
3530 Crestridge Dr, Charlotte, NC 28217 is a 4 bedroom, 3 bathroom, 1,731 sqft single-family home built in 2005. 3530 Crestridge Dr is located in Clanton Park-Roseland, Charlotte. This property is currently available for sale and was listed by Canopy MLS as distributed by MLS GRID on Jan 5, 2024. The MLS # for this home is MLS# 4098276.
