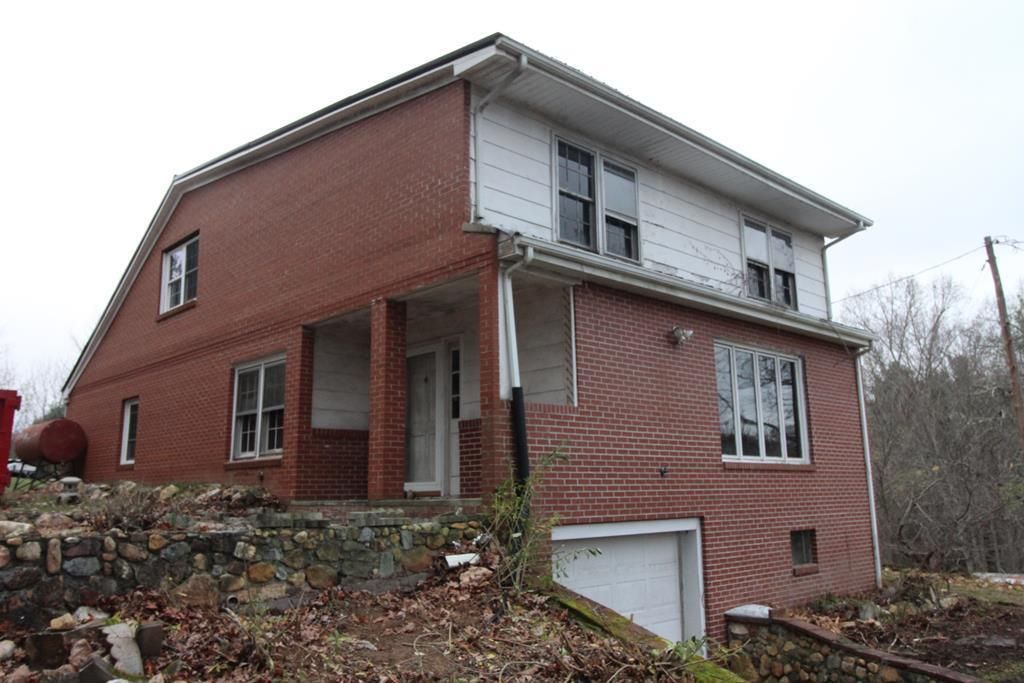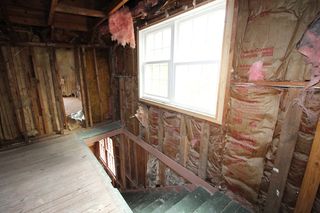


PENDING0.5 ACRES
353 Greenbriar Rd
Hillsville, VA 24343
- 4 Beds
- 2 Baths
- 2,278 sqft (on 0.50 acres)
- 4 Beds
- 2 Baths
- 2,278 sqft (on 0.50 acres)
4 Beds
2 Baths
2,278 sqft
(on 0.50 acres)
Local Information
© Google
-- mins to
Commute Destination
Description
Here's your chance to swing your hammers & FIX HER UP & BUILD IT BACK~ WHAT A MAN BUILT A MAN CAN FIX ! All brick 4 bedroom, 2 bath, w/metal roof on newly surveyed half acre. Bring your tools & get ready to create your dream home. This home was completely gutted back to the studs & emptied out. Floor plan has primary bedroom main, large full bath & separate laundry room, large kitchen flows into dining room area w/separate den plus large living room w/great views of mountains from large picture window. A full brick hearth w/wood burning insert in living room & the den just off kitchen area also free standing wood stove. Upstairs 3 large bedrooms, walk in closets, sitting area & second bathroom (gutted). Drive under garage has two separate rooms for more storage, workshop, root cellar, play rooms. Exterior side deck leads to large back yard. Public water/septic. Being sold AS IS. Hold/Harmless its Construction zone site. Condition of all systems, electrical/plumbing/structural unknown.
Home Highlights
Parking
1 Car Garage
Outdoor
Deck
A/C
Heating only
HOA
None
Price/Sqft
$35
Listed
58 days ago
Home Details for 353 Greenbriar Rd
Interior Features |
|---|
Interior Details Basement: Interior Entry,Exterior Entry,PartialNumber of Rooms: 8Types of Rooms: Master Bedroom, Bedroom 2, Bedroom 3, Bedroom 4, Bathroom, Bathroom 2, Dining Room, Family Room, Kitchen, Living Room, Basement |
Beds & Baths Number of Bedrooms: 4Main Level Bedrooms: 1Number of Bathrooms: 2Number of Bathrooms (full): 2Number of Bathrooms (main level): 1 |
Dimensions and Layout Living Area: 2278 Square Feet |
Appliances & Utilities Utilities: Natural Gas Not AvailableAppliances: None, Electric Water HeaterLaundry: Main Level |
Heating & Cooling Heating: OtherNo CoolingAir Conditioning: NoneHas HeatingHeating Fuel: Other |
Fireplace & Spa Number of Fireplaces: 2Fireplace: Brick, Free Standing, Wood Burning, Wood Burning Stove, TwoHas a Fireplace |
Windows, Doors, Floors & Walls Window: Wood Frames |
Levels, Entrance, & Accessibility Stories: 2 |
View Has a View |
Exterior Features |
|---|
Exterior Home Features Roof: MetalPatio / Porch: Open DeckExterior: GardenFoundation: Block, PermanentGarden |
Parking & Garage Number of Garage Spaces: 1Number of Covered Spaces: 1No CarportHas a GarageHas an Attached GarageHas Open ParkingParking Spaces: 1Parking: Drive Under,Other,Gravel |
Frontage Waterfront: NoneRoad Surface Type: PavedNot on Waterfront |
Water & Sewer Sewer: Septic Tank |
Finished Area Finished Area (above surface): 2278 Square FeetFinished Area (below surface): 268 Square Feet |
Days on Market |
|---|
Days on Market: 58 |
Property Information |
|---|
Year Built Year Built: 1960 |
Property Type / Style Property Type: ResidentialProperty Subtype: Single Family ResidenceArchitecture: Cape Cod,Colonial,Contemporary,Farm House,Traditional |
Building Construction Materials: Brick, Other |
Property Information Condition: Exterior Condition: Fair, Interior Condition: Poor |
Price & Status |
|---|
Price List Price: $79,000Price Per Sqft: $35 |
Active Status |
|---|
MLS Status: Pending |
Location |
|---|
Direction & Address City: HillsvilleCommunity: None |
School Information Elementary School: HillsvilleJr High / Middle School: Carroll County IntermediateHigh School: Carroll County |
Agent Information |
|---|
Listing Agent Listing ID: 92817 |
Building |
|---|
Building Area Building Area: 2546 Square Feet |
HOA |
|---|
HOA Fee Includes: NoneNo HOA |
Lot Information |
|---|
Lot Area: 0.50 acres |
Compensation |
|---|
Buyer Agency Commission: 2.5Buyer Agency Commission Type: %Transaction Broker Commission: 0Transaction Broker Commission Type: % |
Notes The listing broker’s offer of compensation is made only to participants of the MLS where the listing is filed |
Miscellaneous |
|---|
BasementMls Number: 92817Water View: None |
Last check for updates: about 13 hours ago
Listing courtesy of Toni Mcswain, (276) 768-9218
Virginia Mountain Realty
Source: SWVAR, MLS#92817

Price History for 353 Greenbriar Rd
| Date | Price | Event | Source |
|---|---|---|---|
| 04/26/2024 | $79,000 | Pending | SWVAR #92817 |
| 03/01/2024 | $79,000 | Listed For Sale | SWVAR #92817 |
Similar Homes You May Like
Skip to last item
- Alex Lineberry Team of Keller Williams Roanoke
- See more homes for sale inHillsvilleTake a look
Skip to first item
New Listings near 353 Greenbriar Rd
Skip to last item
Skip to first item
Comparable Sales for 353 Greenbriar Rd
Address | Distance | Property Type | Sold Price | Sold Date | Bed | Bath | Sqft |
|---|---|---|---|---|---|---|---|
2.02 | Single-Family Home | $225,000 | 02/12/24 | 4 | 2 | 1,583 | |
2.32 | Single-Family Home | $206,000 | 05/08/23 | 3 | 2 | 1,242 | |
2.70 | Single-Family Home | $465,000 | 12/29/23 | 4 | 2 | 2,432 | |
3.36 | Single-Family Home | $95,000 | 02/16/24 | 5 | 3 | 2,558 | |
3.40 | Single-Family Home | $157,000 | 03/13/24 | 3 | 2 | 1,850 | |
3.28 | Single-Family Home | $452,000 | 12/05/23 | 4 | 3 | 2,566 | |
3.36 | Single-Family Home | $189,500 | 06/01/23 | 3 | 2 | 1,266 | |
3.47 | Single-Family Home | $356,000 | 03/05/24 | 3 | 2 | 1,611 | |
3.28 | Single-Family Home | $300,000 | 11/09/23 | 3 | 2 | 2,137 |
What Locals Say about Hillsville
- Steve R.
- 9y ago
"I use to live in the area and I love the small town feel and ease of moving around in town."
LGBTQ Local Legal Protections
LGBTQ Local Legal Protections
Toni Mcswain, Virginia Mountain Realty

IDX information is provided exclusively for personal, non-commercial use, and may not be used for any purpose other than to identify prospective properties consumers may be interested in purchasing. Information is deemed reliable but not guaranteed.
The listing broker’s offer of compensation is made only to participants of the MLS where the listing is filed.
The listing broker’s offer of compensation is made only to participants of the MLS where the listing is filed.
353 Greenbriar Rd, Hillsville, VA 24343 is a 4 bedroom, 2 bathroom, 2,278 sqft single-family home built in 1960. This property is currently available for sale and was listed by SWVAR on Mar 1, 2024. The MLS # for this home is MLS# 92817.
