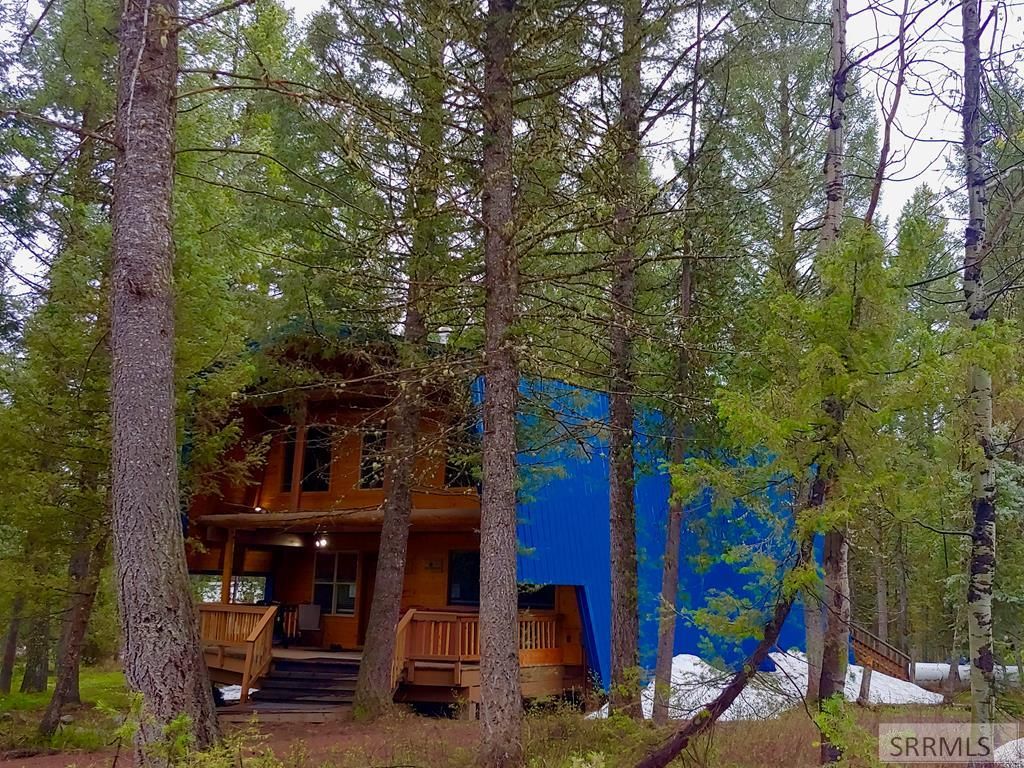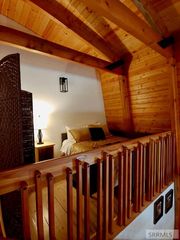


FOR SALE0.82 ACRES
3520 S Beaver Springs Rd
Island Park, ID 83429
- 3 Beds
- 3 Baths
- 2,296 sqft (on 0.82 acres)
- 3 Beds
- 3 Baths
- 2,296 sqft (on 0.82 acres)
3 Beds
3 Baths
2,296 sqft
(on 0.82 acres)
Local Information
© Google
-- mins to
Commute Destination
Description
This wooded getaway is a great investment opportunity in the heart of Island Park! It has a very appealing, open layout for gathering. A successful S.T. Vacation Rental as "The Hickory Inn", named for the extensive use of such hardwood within. It would also serve well as a personal home or retreat. The beautiful, treed area gives a sense of serene seclusion yet has easy year-round access. Plenty of room for RVs & toys with ATV, snowmobile & hiking trails close by. A small shed for storage. Main floor ensuite master & comfort for guests. Cozy up to the fireplace, pull up a seat at the table or get your game on in the upper loft area with air hockey & foosball. Hang out on any of the 3 decks or relax in the hot tub. The fun is yours to create inside & out. Wildlife & waterways...Don't forget world class fishing abounds with the Henry's Fork River, Island Park Reservoir & Yale Creek nearby. Gear up or clean up in the large mud room as you come & go. Only ~30 miles from Yellowstone Park. NOTE: Has 6' deep water line. Foundation is Post and Beam construction, but all plumbing is protected in an insulated enclosure under cabin. New metal roof was installed over top membrane to ensure integrity during extreme winters & rainy springs.
Home Highlights
Parking
Open Parking
Outdoor
Deck
A/C
Heating only
HOA
None
Price/Sqft
$303
Listed
58 days ago
Home Details for 3520 S Beaver Springs Rd
Interior Features |
|---|
Interior Details Basement: NoneNumber of Rooms: 4Types of Rooms: Family Room, Kitchen, Living Room, Basement |
Beds & Baths Number of Bedrooms: 3Main Level Bedrooms: 1Number of Bathrooms: 3Number of Bathrooms (full): 2Number of Bathrooms (half): 1Number of Bathrooms (main level): 2 |
Dimensions and Layout Living Area: 2296 Square Feet |
Appliances & Utilities Appliances: Dishwasher, Dryer-Electric, Disposal, Microwave, Built-In Range, Refrigerator, Washer, Electric Water HeaterDishwasherDisposalLaundry: Main LevelMicrowaveRefrigeratorWasher |
Heating & Cooling Heating: Electric,Propane,Forced Air,See RemarksNo CoolingAir Conditioning: NoneHas HeatingHeating Fuel: Electric |
Fireplace & Spa Number of Fireplaces: 1Fireplace: 1, Insert, PropaneSpa: Above GroundHas a FireplaceHas a Spa |
Gas & Electric Electric: Fall River Power |
Windows, Doors, Floors & Walls Flooring: Hardwood |
Levels, Entrance, & Accessibility Levels: TwoFloors: Hardwood |
View View: See Remarks |
Exterior Features |
|---|
Exterior Home Features Roof: Membrane MetalPatio / Porch: 3+, Covered Deck, DeckFencing: NoneOther Structures: Shed(s)Exterior: Barbecue, LightingFoundation: Other |
Parking & Garage No CarportNo GarageNo Attached GarageHas Open ParkingParking: No Garage,Circular Driveway,Gravel |
Water & Sewer Sewer: Private Sewer |
Finished Area Finished Area (above surface): 2296 Square Feet |
Days on Market |
|---|
Days on Market: 58 |
Property Information |
|---|
Year Built Year Built: 1996 |
Property Type / Style Property Type: ResidentialProperty Subtype: Single Family Residence |
Building Construction Materials: Frame, Primary Exterior Material: Metal, Secondary Exterior Material: Wood Siding |
Property Information Not Included in Sale: List Of Personal Items To Be Provided.Included in Sale: Turnkey/Furnished--Except As Listed Under Exclusions. |
Price & Status |
|---|
Price List Price: $695,000Price Per Sqft: $303 |
Active Status |
|---|
MLS Status: Active |
Location |
|---|
Direction & Address City: Island ParkCommunity: Yale Creek Cabin-Fre |
School Information Elementary School: Island Park Charter SchoolJr High / Middle School: North Fremont A215JHHigh School: North Fremont A215HS |
Agent Information |
|---|
Listing Agent Listing ID: 2163528 |
Building |
|---|
Building Area Building Area: 2296 Square Feet |
HOA |
|---|
No HOA |
Lot Information |
|---|
Lot Area: 0.82 acres |
Listing Info |
|---|
Special Conditions: Standard |
Offer |
|---|
Listing Terms: Cash, Conventional, 1031 Exchange |
Compensation |
|---|
Buyer Agency Commission: 2.5Buyer Agency Commission Type: % |
Notes The listing broker’s offer of compensation is made only to participants of the MLS where the listing is filed |
Miscellaneous |
|---|
Mls Number: 2163528 |
Listing courtesy of Christy Kantack, (208) 200-1707
Century 21 High Desert
Source: SRMLS, MLS#2163528

Price History for 3520 S Beaver Springs Rd
| Date | Price | Event | Source |
|---|---|---|---|
| 02/28/2024 | $695,000 | Listed For Sale | SRMLS #2163528 |
| 01/01/2024 | $725,000 | ListingRemoved | SRMLS #2154694 |
| 10/04/2023 | $725,000 | PriceChange | SRMLS #2154694 |
| 06/05/2023 | $735,000 | Listed For Sale | SRMLS #2154694 |
| 10/09/2021 | ListingRemoved | SRMLS #2136206 | |
| 10/09/2021 | $650,000 | Pending | SRMLS #2136206 |
| 09/30/2021 | $650,000 | Listed For Sale | SRMLS #2136206 |
Similar Homes You May Like
Skip to last item
Skip to first item
New Listings near 3520 S Beaver Springs Rd
Skip to last item
Skip to first item
Property Taxes and Assessment
| Year | 2022 |
|---|---|
| Tax | $2,555 |
| Assessment | $430,518 |
Home facts updated by county records
Comparable Sales for 3520 S Beaver Springs Rd
Address | Distance | Property Type | Sold Price | Sold Date | Bed | Bath | Sqft |
|---|---|---|---|---|---|---|---|
2.67 | Single-Family Home | - | 09/29/23 | 5 | 5 | 3,836 |
What Locals Say about Island Park
- Arsous
- Resident
- 5y ago
"It’s safe when it comes to people ,,, but you have to watch out for the wildlife. It’s quiet and peaceful, and gorgeous. I love my cabin in ISLAND PARK IDAHO "
LGBTQ Local Legal Protections
LGBTQ Local Legal Protections
Christy Kantack, Century 21 High Desert

Copyright Snake River MLS. All rights reserved. Information is deemed reliable but not guaranteed.
The listing broker’s offer of compensation is made only to participants of the MLS where the listing is filed.
The listing broker’s offer of compensation is made only to participants of the MLS where the listing is filed.
3520 S Beaver Springs Rd, Island Park, ID 83429 is a 3 bedroom, 3 bathroom, 2,296 sqft single-family home built in 1996. This property is currently available for sale and was listed by SRMLS on Feb 28, 2024. The MLS # for this home is MLS# 2163528.
