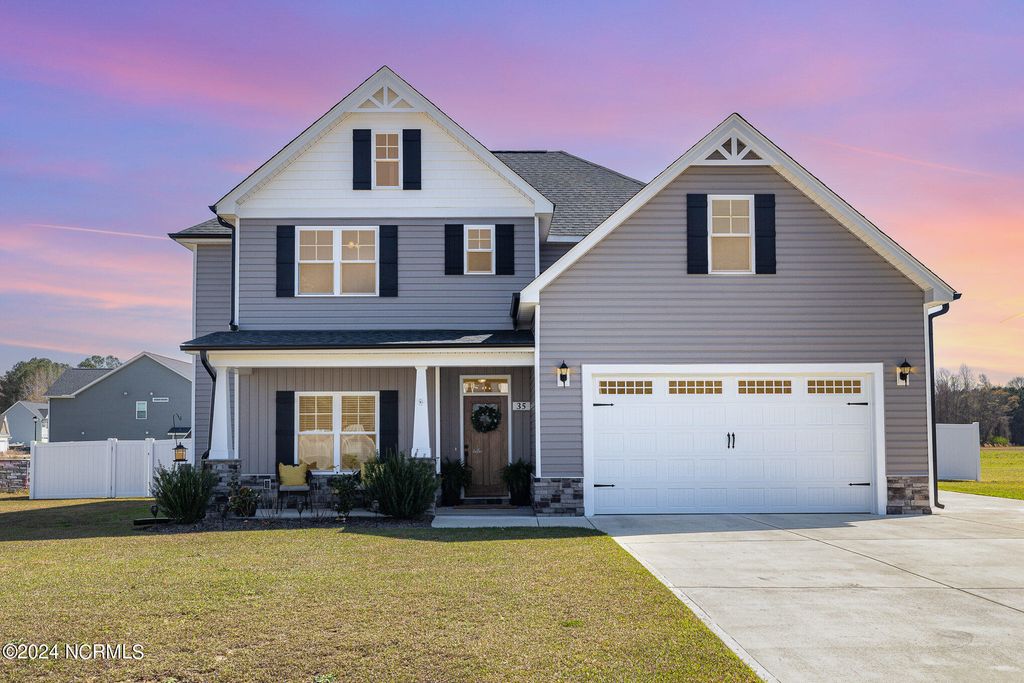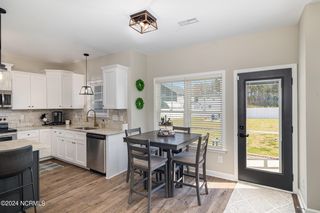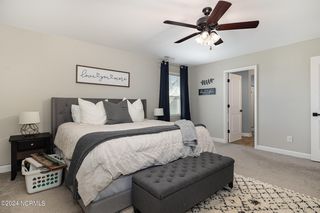


PENDING0.39 ACRES
35 River Lodge Drive
Kenly, NC 27542
- 4 Beds
- 3 Baths
- 2,508 sqft (on 0.39 acres)
- 4 Beds
- 3 Baths
- 2,508 sqft (on 0.39 acres)
4 Beds
3 Baths
2,508 sqft
(on 0.39 acres)
Local Information
© Google
-- mins to
Commute Destination
Description
Welcome to your FOREVER home! Located between Princeton and Kenly, this Colton C floor plan by Gammon Construction offers 4 bedrooms and 2.5 baths. This home boasts a formal dining room with coffered ceiling, Inviting family room with a gas fireplace and a Granite Island kitchen with tile backsplash. Stainless steel appliances and a large walk in pantry complete the kitchen. Upstairs you will find a lush King Size owners suite complete with a Dual Vanity ensuite, a soaking tub thats never been used, separate shower and a large master closet containing a custom dual dresser for extra clothes storage. Also, upstairs is a large laundry room with a granite clothes folding area and matching washer and dryer that convey. A full size bathroom and three additional bedrooms complete the 2nd floor. Walking outside through the kitchen you will step into your screened in back porch complete with privacy curtains and a multispeed outdoor ceiling fan. Exiting the porch, you find yourself in a true backyard oasis. Professionally poured concrete pads allow you to entertain or simply stretch out. Roast marshmallows or enjoy a cozy fire in your custom-built stone fire pit. Completing the backyard is a professionally installed saltwater pool and Hydropool hot tub by Raleigh Pools and Spa. Don't worry about getting your own patio furniture. The pool loungers, umbrella and stand and all porch furniture (minus the Egg Chair) convey. An oversized 2 car garage will make it easy to get the groceries inside on those rainy days.
Home Highlights
Parking
2 Car Garage
Outdoor
Porch
A/C
Heating & Cooling
HOA
$25/Monthly
Price/Sqft
$155
Listed
34 days ago
Home Details for 35 River Lodge Drive
Interior Features |
|---|
Interior Details Number of Rooms: 9Types of Rooms: Master Bedroom, Bedroom 2, Bedroom 3, Bedroom 4, Master Bathroom, Dining Room, Kitchen, Living Room, Office |
Beds & Baths Number of Bedrooms: 4Number of Bathrooms: 3Number of Bathrooms (full): 2Number of Bathrooms (half): 1 |
Dimensions and Layout Living Area: 2508 Square Feet |
Appliances & Utilities Appliances: Dishwasher, Ice Maker, Microwave, Refrigerator, Electric Oven, Electric Water HeaterDishwasherLaundry: Room,Laundry RoomMicrowaveRefrigerator |
Heating & Cooling Heating: Heat PumpHas CoolingAir Conditioning: Central AirHas HeatingHeating Fuel: Heat Pump |
Fireplace & Spa Number of Fireplaces: 1Fireplace: 1Spa: HeatedHas a FireplaceHas a Spa |
Windows, Doors, Floors & Walls Flooring: Carpet, Laminate, Vinyl |
Levels, Entrance, & Accessibility Stories: 2Levels: TwoFloors: Carpet, Laminate, Vinyl |
View No View |
Security Security: Smoke Detector(s) |
Exterior Features |
|---|
Exterior Home Features Roof: ShinglePatio / Porch: Covered, Open, Porch, ScreenedFencing: Back Yard, Privacy, VinylFoundation: Slab |
Parking & Garage Number of Garage Spaces: 2Number of Covered Spaces: 2Open Parking Spaces: 4No CarportGarageHas an Attached GarageHas Open ParkingParking Spaces: 6Parking: Attached,Concrete,Garage Faces Front,Attached |
Pool Pool: Above Ground, See Remarks |
Frontage Responsible for Road Maintenance: MaintainedRoad Surface Type: PavedNot on Waterfront |
Water & Sewer Sewer: Septic On Site |
Days on Market |
|---|
Days on Market: 34 |
Property Information |
|---|
Year Built Year Built: 2021 |
Property Type / Style Property Type: ResidentialProperty Subtype: Single Family ResidenceStructure Type: Stick BuiltArchitecture: Stick Built |
Building Construction Materials: Wood Frame, Vinyl SidingNot a New Construction |
Property Information Parcel Number: 03q05036o |
Price & Status |
|---|
Price List Price: $389,900Price Per Sqft: $155 |
Active Status |
|---|
MLS Status: Pending with Showings |
Location |
|---|
Direction & Address City: KenlyCommunity: River Ridge |
School Information Elementary School: Micro ElementaryJr High / Middle School: North JohnstonHigh School: North Johnston |
Agent Information |
|---|
Listing Agent Listing ID: 100435038 |
Building |
|---|
Building Area Building Area: 2508 Square Feet |
HOA |
|---|
HOA Fee Includes: Maint - Comm AreasHOA Name: River Ridge HOAHOA Fee Frequency (second): AnnuallyHas an HOAHOA Fee: $300/Annually |
Lot Information |
|---|
Lot Area: 0.39 acres |
Listing Info |
|---|
Special Conditions: Standard |
Offer |
|---|
Listing Terms: Cash, Conventional, FHA, USDA Loan, VA Loan |
Compensation |
|---|
Buyer Agency Commission: 2.50Buyer Agency Commission Type: % |
Notes The listing broker’s offer of compensation is made only to participants of the MLS where the listing is filed |
Miscellaneous |
|---|
Mls Number: 100435038Living Area Range: 2400 - 2599Living Area Range Units: Square FeetAttic: Pull Down Stairs |
Last check for updates: about 17 hours ago
Listing courtesy of Tammy Register, (919) 625-6237
Keller Williams Realty Platinum - Garner-Clayton
Nicholas Smith, (252) 320-5244
Keller Williams Realty Platinum - Garner-Clayton
Source: NCRMLS, MLS#100435038

Also Listed on TMLS.
Price History for 35 River Lodge Drive
| Date | Price | Event | Source |
|---|---|---|---|
| 04/22/2024 | $389,900 | Pending | NCRMLS #100435038 |
| 04/11/2024 | $389,900 | PriceChange | NCRMLS #100435038 |
| 03/26/2024 | $399,900 | Listed For Sale | TMLS #10019269 |
| 06/22/2021 | $279,900 | Sold | NCRMLS #76553 |
| 02/26/2021 | $279,900 | Contingent | TMLS #2368275 |
| 02/23/2021 | $279,900 | Listed For Sale | TMLS #2368275 |
| 02/16/2021 | $25,000 | Sold | N/A |
Similar Homes You May Like
Skip to last item
- Keller Williams Realty Platinum - Garner-Clayton
- Keller Williams Realty Platinum - Garner-Clayton
- Keller Williams Realty Platinum - Garner-Clayton
- Keller Williams Realty Platinum - Garner-Clayton
- Keller Williams Realty Platinum - Garner-Clayton
- See more homes for sale inKenlyTake a look
Skip to first item
New Listings near 35 River Lodge Drive
Skip to last item
- Keller Williams Realty Platinum - Garner-Clayton
- Keller Williams Realty Platinum - Garner-Clayton
- See more homes for sale inKenlyTake a look
Skip to first item
Property Taxes and Assessment
| Year | 2023 |
|---|---|
| Tax | $2,249 |
| Assessment | $284,630 |
Home facts updated by county records
Comparable Sales for 35 River Lodge Drive
Address | Distance | Property Type | Sold Price | Sold Date | Bed | Bath | Sqft |
|---|---|---|---|---|---|---|---|
0.16 | Single-Family Home | $327,000 | 08/31/23 | 3 | 3 | 2,262 | |
0.50 | Single-Family Home | $308,000 | 02/28/24 | 4 | 3 | 2,016 | |
0.34 | Single-Family Home | $429,900 | 03/28/24 | 3 | 3 | 2,793 | |
0.51 | Single-Family Home | $306,700 | 07/13/23 | 3 | 3 | 1,568 | |
0.48 | Single-Family Home | $312,800 | 02/08/24 | 3 | 2 | 1,579 | |
0.49 | Single-Family Home | $312,800 | 02/08/24 | 3 | 2 | 1,579 | |
0.47 | Single-Family Home | $299,800 | 03/01/24 | 3 | 2 | 1,520 | |
0.46 | Single-Family Home | $318,800 | 11/27/23 | 3 | 2 | 1,612 | |
0.47 | Single-Family Home | $328,800 | 11/20/23 | 3 | 2 | 1,614 | |
0.42 | Single-Family Home | $329,700 | 07/19/23 | 3 | 2 | 1,579 |
What Locals Say about Kenly
- Khalynn hollifield
- Resident
- 4mo ago
"People might steal them or kill them if they get loose. It is only a good place during daylight hours"
- Pawla T.
- Resident
- 3y ago
"I just moved here recently. Everyone is very friendly and the town is very very quiet. It is nice to finally see the stars at night."
- Trulia User
- Resident
- 5y ago
"Big city accessibility in a small city setting. Everything you need is right here or within 15 miles. "
LGBTQ Local Legal Protections
LGBTQ Local Legal Protections
Tammy Register, Keller Williams Realty Platinum - Garner-Clayton

The data relating to real estate on this web site comes in part from the Internet Data Exchange program of North Carolina Regional MLS LLC, and is updated as of 2024-02-16 15:12:29 PST. All information is deemed reliable but not guaranteed and should be independently verified. All properties are subject to prior sale, change, or withdrawal. Neither listing broker(s) nor Zillow, Inc. shall be responsible for any typographical errors, misinformation, or misprints, and shall be held totally harmless from any damages arising from reliance upon these data.
IDX information is provided exclusively for personal, non-commercial use, and may not be used for any purpose other than to identify prospective properties consumers may be interested in purchasing.
© 2024 North Carolina Regional MLS LLC
The listing broker’s offer of compensation is made only to participants of the MLS where the listing is filed.
The listing broker’s offer of compensation is made only to participants of the MLS where the listing is filed.
35 River Lodge Drive, Kenly, NC 27542 is a 4 bedroom, 3 bathroom, 2,508 sqft single-family home built in 2021. This property is currently available for sale and was listed by NCRMLS on Mar 26, 2024. The MLS # for this home is MLS# 100435038.
