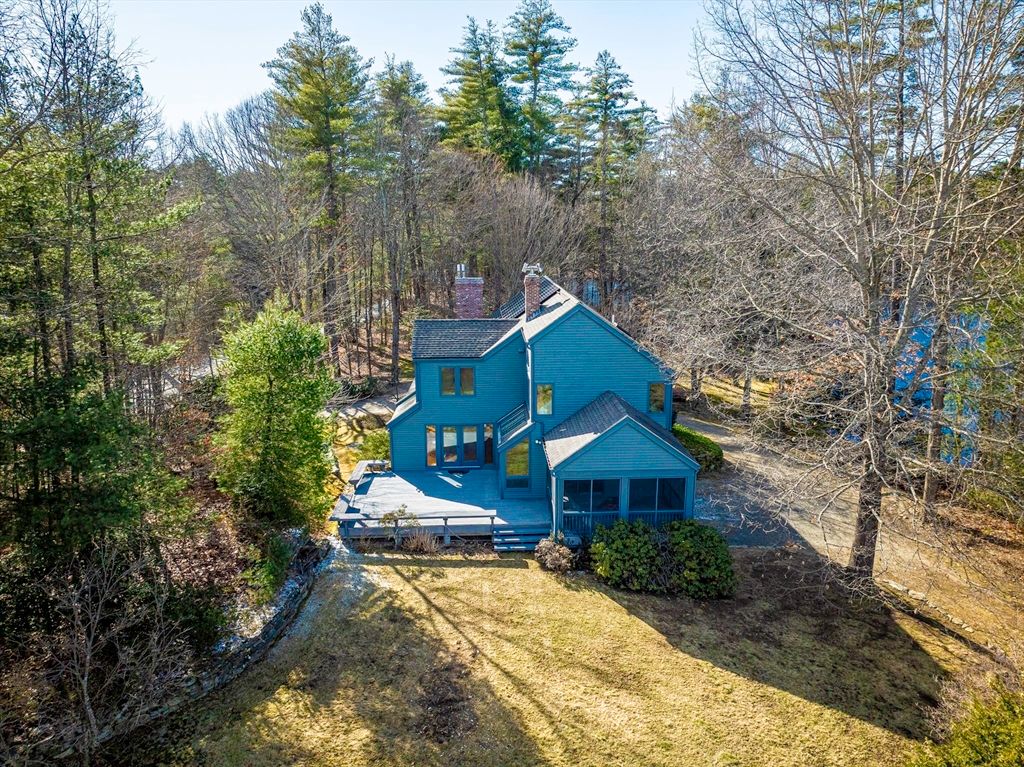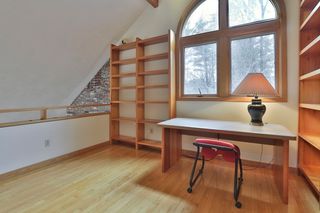


UNDER CONTRACT4.6 ACRES
35 Eldridge Rd
Harvard, MA 01451
- 4 Beds
- 3 Baths
- 2,956 sqft (on 4.60 acres)
- 4 Beds
- 3 Baths
- 2,956 sqft (on 4.60 acres)
4 Beds
3 Baths
2,956 sqft
(on 4.60 acres)
Local Information
© Google
-- mins to
Commute Destination
Description
A home inspired by nature, truly unique in its Acorn design. Nestled within a 4.6-acre country setting, this residence features soaring beamed ceilings, rooms with geometric designs, and expasive windows that seamlessly blend the indoor and outdoor spaces into one harmonious continuum. The first floor, with abundant natural light, has a refined open plan layout, a chef's kitchen with kitchen lounge, an impressive fireplace in the great room, seamlessly connecting to the dining room, creates a grand focal point. A secluded home office and a first-floor bedroom with scenic views. The master suite with walk-in closet and over-sized bath, along with two additional bedrooms and a loft/office, all accompanied by a full bath, complete the second floor. The lower level comprises a workshop, a game room, and an expansive four-car garage. An idyllic and peaceful environment featuring fruit trees and bordered by Eldridge pond, for everyone to enjoy canoeing and kayaking
Home Highlights
Parking
4 Car Garage
Outdoor
Deck
A/C
Heating & Cooling
HOA
None
Price/Sqft
$406
Listed
19 days ago
Home Details for 35 Eldridge Rd
Interior Features |
|---|
Interior Details Basement: FullNumber of Rooms: 9Types of Rooms: Master Bedroom, Bedroom 2, Bedroom 3, Bedroom 4, Master Bathroom, Bathroom 1, Bathroom 2, Bathroom 3, Dining Room, Family Room, Kitchen, Living Room, Office |
Beds & Baths Number of Bedrooms: 4Number of Bathrooms: 3Number of Bathrooms (full): 2Number of Bathrooms (half): 1Number of Bathrooms (main level): 1 |
Dimensions and Layout Living Area: 2956 Square Feet |
Appliances & Utilities Utilities: for Electric Oven, for Electric DryerLaundry: First Floor,Electric Dryer Hookup |
Heating & Cooling Heating: Forced Air,Oil,Active SolarHas CoolingAir Conditioning: Central AirHas HeatingHeating Fuel: Forced Air |
Fireplace & Spa Number of Fireplaces: 1Fireplace: Living RoomHas a FireplaceNo Spa |
Gas & Electric Electric: 200+ Amp Service |
Windows, Doors, Floors & Walls Flooring: Wood, Tile, Carpet, Flooring - Hardwood |
Levels, Entrance, & Accessibility Floors: Wood, Tile, Carpet, Flooring Hardwood |
Exterior Features |
|---|
Exterior Home Features Roof: ShinglePatio / Porch: Screened, DeckOther Structures: WorkshopExterior: Porch - Screened, Deck, Fruit TreesFoundation: Concrete Perimeter |
Parking & Garage Number of Garage Spaces: 4Number of Covered Spaces: 4No CarportHas a GarageHas an Attached GarageParking Spaces: 5Parking: Under,Off Street |
Frontage WaterfrontWaterfront: Waterfront, PondRoad Frontage: PublicOn Waterfront |
Water & Sewer Sewer: Private Sewer |
Days on Market |
|---|
Days on Market: 19 |
Property Information |
|---|
Year Built Year Built: 1987 |
Property Type / Style Property Type: ResidentialProperty Subtype: Single Family ResidenceArchitecture: Contemporary |
Building Construction Materials: FrameNot Attached PropertyDoes Not Include Home Warranty |
Property Information Parcel Number: M:33 B:1 L:1, 1535486 |
Price & Status |
|---|
Price List Price: $1,200,000Price Per Sqft: $406 |
Active Status |
|---|
MLS Status: Contingent |
Location |
|---|
Direction & Address City: Harvard |
School Information Elementary School: HildrethJr High / Middle School: BromfieldHigh School: Bromfield |
Agent Information |
|---|
Listing Agent Listing ID: 73223062 |
Building |
|---|
Building Area Building Area: 2956 Square Feet |
Community |
|---|
Community Features: Public Transportation, Shopping, Pool, Tennis Court(s), Park, Walk/Jog Trails, Stable(s), Medical Facility, Conservation Area, Highway Access, Public SchoolNot Senior Community |
HOA |
|---|
No HOA |
Lot Information |
|---|
Lot Area: 4.6 Acres |
Offer |
|---|
Contingencies: Pending P&S |
Compensation |
|---|
Buyer Agency Commission: 2Buyer Agency Commission Type: %Transaction Broker Commission: 1Transaction Broker Commission Type: % |
Notes The listing broker’s offer of compensation is made only to participants of the MLS where the listing is filed |
Miscellaneous |
|---|
BasementMls Number: 73223062Zillow Contingency Status: Under ContractCompensation Based On: Net Sale Price |
Additional Information |
|---|
Public TransportationShoppingPoolTennis Court(s)ParkWalk/Jog TrailsStable(s)Medical FacilityConservation AreaHighway AccessPublic School |
Last check for updates: about 17 hours ago
Listing courtesy of Suzanne Dutkewych
Hazel & Company
Natalia Dutkewych
Source: MLS PIN, MLS#73223062
Price History for 35 Eldridge Rd
| Date | Price | Event | Source |
|---|---|---|---|
| 04/17/2024 | $1,200,000 | Contingent | MLS PIN #73223062 |
| 04/11/2024 | $1,200,000 | Listed For Sale | MLS PIN #73223062 |
| 04/30/2007 | $356,255 | Sold | N/A |
Similar Homes You May Like
Skip to last item
- Eileen Griffin Wright, Keller Williams Realty North Central
- Jennifer Gavin, Coldwell Banker Realty - Concord
- Jennifer Gavin, Coldwell Banker Realty - Concord
- Anthony Whitman, Sterling Stone R. E., Inc.
- Edith Hill, Keller Williams Realty Boston Northwest
- Barbara Keating, Barrett Sotheby's International Realty
- Ginette Brockway, Keller Williams Realty Boston Northwest
- Karen Hudson, Keller Williams Realty-Merrimack
- See more homes for sale inHarvardTake a look
Skip to first item
New Listings near 35 Eldridge Rd
Skip to last item
- Amy Balewicz Homes, Keller Williams Realty Boston Northwest
- Jennifer Gavin, Coldwell Banker Realty - Concord
- Catherine Hammill, Keller Williams Realty Boston Northwest
- Eileen Griffin Wright, Keller Williams Realty North Central
- Kim Collins, Berkshire Hathaway HomeServices Robert Paul Properties
- Richard Freeman, Keller Williams Realty North Central
- Jennifer Gavin, Coldwell Banker Realty - Concord
- Anne Hincks, Keller Williams Realty Boston Northwest
- Anthony Whitman, Sterling Stone R. E., Inc.
- MJT Boston Group, Keller Williams Realty North Central
- Jennifer Lane, Coldwell Banker Realty - Westford
- Michael Jeanson Jr., Colonial Homes Real Estate
- See more homes for sale inHarvardTake a look
Skip to first item
Property Taxes and Assessment
| Year | 2023 |
|---|---|
| Tax | $14,530 |
| Assessment | $874,800 |
Home facts updated by county records
Comparable Sales for 35 Eldridge Rd
Address | Distance | Property Type | Sold Price | Sold Date | Bed | Bath | Sqft |
|---|---|---|---|---|---|---|---|
0.37 | Single-Family Home | $875,000 | 06/07/23 | 4 | 3 | 2,787 | |
0.24 | Single-Family Home | $1,100,000 | 11/01/23 | 4 | 3 | 2,740 | |
0.32 | Single-Family Home | $850,000 | 09/19/23 | 4 | 3 | 2,008 | |
0.55 | Single-Family Home | $700,000 | 06/21/23 | 3 | 3 | 3,420 | |
0.21 | Single-Family Home | $870,000 | 06/02/23 | 4 | 3 | 2,404 | |
0.36 | Single-Family Home | $1,299,000 | 04/03/24 | 4 | 4 | 3,448 | |
0.39 | Single-Family Home | $890,000 | 11/21/23 | 3 | 3 | 2,700 | |
0.94 | Single-Family Home | $750,000 | 04/17/24 | 3 | 3 | 2,752 | |
0.98 | Single-Family Home | $1,811,000 | 10/23/23 | 4 | 3 | 3,000 |
What Locals Say about Harvard
- Khoontis
- Resident
- 4y ago
"Friendly, clean, quite, healthy. Create atmosphere and quality of folks. Love that it’s a leash free dog town one of the few left in Harvard and historical as well."
- Ryan
- Resident
- 4y ago
"Awesome school system, ranked 8th by U.S. magazine! General store is full of local goods. Close to Rt2 and 495"
- Lynnfesta61
- Resident
- 4y ago
"No public transportation. Lots of joggers and bike riders ride in the country roads. Very rural. Love the Catholic communities in town"
LGBTQ Local Legal Protections
LGBTQ Local Legal Protections
Suzanne Dutkewych, Hazel & Company
The property listing data and information set forth herein were provided to MLS Property Information Network, Inc. from third party sources, including sellers, lessors and public records, and were compiled by MLS Property Information Network, Inc. The property listing data and information are for the personal, non commercial use of consumers having a good faith interest in purchasing or leasing listed properties of the type displayed to them and may not be used for any purpose other than to identify prospective properties which such consumers may have a good faith interest in purchasing or leasing. MLS Property Information Network, Inc. and its subscribers disclaim any and all representations and warranties as to the accuracy of the property listing data and information set forth herein.
The listing broker’s offer of compensation is made only to participants of the MLS where the listing is filed.
The listing broker’s offer of compensation is made only to participants of the MLS where the listing is filed.
35 Eldridge Rd, Harvard, MA 01451 is a 4 bedroom, 3 bathroom, 2,956 sqft single-family home built in 1987. This property is currently available for sale and was listed by MLS PIN on Apr 11, 2024. The MLS # for this home is MLS# 73223062.
