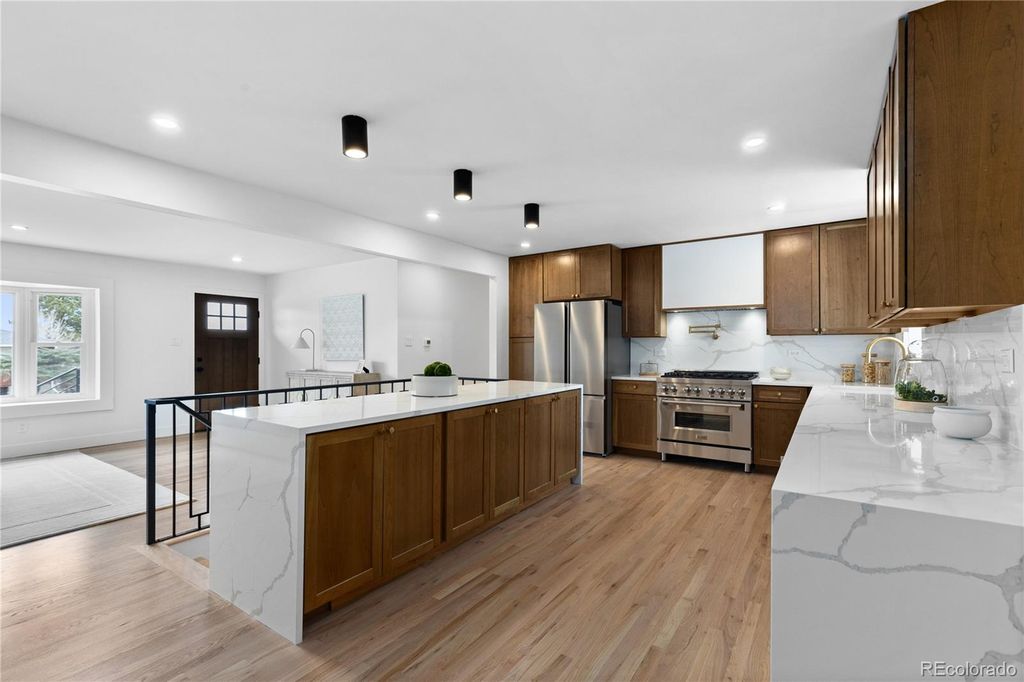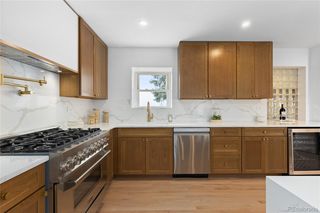


ACCEPTING BACKUPS
3480 S Ivy Way
Denver, CO 80222
University Hills- 6 Beds
- 3 Baths
- 2,502 sqft
- 6 Beds
- 3 Baths
- 2,502 sqft
6 Beds
3 Baths
2,502 sqft
Local Information
© Google
-- mins to
Commute Destination
Description
Step into the epitome lifestyle of elegance & comfort with this one-of-a-kind organic modern yet traditional home - a true gem waiting to be discovered. The true highlight lies in your own private heated pool and hot tub, a personal oasis available no matter the season for unparalleled indulgence and enjoyment. Boasting five bedrooms, including a versatile bonus room/office space that could easily serve as a sixth bedroom, and three full spa-like bathrooms, this residence offers ample space for relaxation and functionality. The fully finished basement adds another layer of allure with its inviting dry bar and cozy fireplace, perfect for memorable gatherings or simply unwinding in style. Don't let this unique opportunity slip away - make this stunning home yours and experience the epitome of modern living combined with timeless appeal.
Home Highlights
Parking
2 Car Garage
Outdoor
Pool
A/C
Heating & Cooling
HOA
None
Price/Sqft
$334
Listed
43 days ago
Home Details for 3480 S Ivy Way
Interior Features |
|---|
Interior Details Basement: Finished,FullNumber of Rooms: 12Wet Bar |
Beds & Baths Number of Bedrooms: 6Main Level Bedrooms: 3Number of Bathrooms: 3Number of Bathrooms (full): 3Number of Bathrooms (main level): 2 |
Dimensions and Layout Living Area: 2502 Square Feet |
Appliances & Utilities Appliances: Dishwasher, Disposal, Oven, Range, Range Hood, Refrigerator, Wine CoolerDishwasherDisposalLaundry: Laundry ClosetRefrigerator |
Heating & Cooling Heating: Forced AirHas CoolingAir Conditioning: Central AirHas HeatingHeating Fuel: Forced Air |
Fireplace & Spa Number of Fireplaces: 1Fireplace: Basement, Electric, Living RoomSpa: HeatedHas a FireplaceHas a Spa |
Windows, Doors, Floors & Walls Flooring: Carpet, Concrete, Tile, Wood |
Levels, Entrance, & Accessibility Stories: 1Levels: OneFloors: Carpet, Concrete, Tile, Wood |
View No View |
Exterior Features |
|---|
Exterior Home Features Roof: CompositionFencing: FullExterior: Lighting, Private YardHas a Private Pool |
Parking & Garage Number of Garage Spaces: 2Number of Covered Spaces: 2Other Parking: Off Street Spaces: 4Has a GarageHas an Attached GarageParking Spaces: 6Parking: Garage Attached |
Pool Pool: Indoor, PrivatePool |
Frontage Road Frontage: PublicResponsible for Road Maintenance: Public Maintained RoadRoad Surface Type: Paved |
Water & Sewer Sewer: Public Sewer |
Finished Area Finished Area (above surface): 1251 Square FeetFinished Area (below surface): 1251 Square Feet |
Days on Market |
|---|
Days on Market: 43 |
Property Information |
|---|
Year Built Year Built: 1957 |
Property Type / Style Property Type: ResidentialProperty Subtype: Single Family ResidenceStructure Type: HouseArchitecture: House |
Building Construction Materials: Brick, FrameNot Attached Property |
Property Information Not Included in Sale: Sellers Personal Property, Staging Items, Curtains, Curtain RodsParcel Number: 631433038 |
Price & Status |
|---|
Price List Price: $835,000Price Per Sqft: $334 |
Status Change & Dates Off Market Date: Sat Apr 06 2024Possession Timing: Close Of Escrow |
Active Status |
|---|
MLS Status: Pending |
Location |
|---|
Direction & Address City: DenverCommunity: Belmont Heights |
School Information Elementary School: BradleyElementary School District: Denver 1Jr High / Middle School: HamiltonJr High / Middle School District: Denver 1High School: Thomas JeffersonHigh School District: Denver 1 |
Agent Information |
|---|
Listing Agent Listing ID: 4023531 |
Building |
|---|
Building Area Building Area: 2502 Square Feet |
Community |
|---|
Not Senior Community |
HOA |
|---|
No HOA |
Lot Information |
|---|
Lot Area: 10200 sqft |
Listing Info |
|---|
Special Conditions: Standard |
Offer |
|---|
Contingencies: None KnownListing Terms: Cash, Conventional, Jumbo, VA Loan |
Mobile R/V |
|---|
Mobile Home Park Mobile Home Units: Feet |
Compensation |
|---|
Buyer Agency Commission: 2.8 |
Notes The listing broker’s offer of compensation is made only to participants of the MLS where the listing is filed |
Business |
|---|
Business Information Ownership: Agent Owner |
Miscellaneous |
|---|
BasementMls Number: 4023531Zillow Contingency Status: Accepting Back-up OffersAttribution Contact: myapalomares@gmail.com, 720-382-9263 |
Additional Information |
|---|
Mlg Can ViewMlg Can Use: IDX |
Last check for updates: about 11 hours ago
Listing courtesy of Mariah Palomares, (720) 382-9263
H&CO Real Estate LLC
Hugo Castillo, (720) 347-7062
H&CO Real Estate LLC
Source: REcolorado, MLS#4023531

Price History for 3480 S Ivy Way
| Date | Price | Event | Source |
|---|---|---|---|
| 04/07/2024 | $835,000 | Pending | REcolorado #4023531 |
| 03/28/2024 | $835,000 | PriceChange | REcolorado #4023531 |
| 03/15/2024 | $850,000 | Listed For Sale | REcolorado #4023531 |
| 02/06/2024 | $475,000 | Sold | N/A |
Similar Homes You May Like
Skip to last item
- Compass - Denver, MLS#3995682
- Keller Williams Integrity Real Estate LLC, MLS#3672252
- Key Real Estate Group LLC, MLS#1731319
- Keller Williams Advantage Realty LLC, MLS#5202208
- RE/MAX of Cherry Creek, MLS#2507016
- See more homes for sale inDenverTake a look
Skip to first item
New Listings near 3480 S Ivy Way
Skip to last item
- Madison & Company Properties, MLS#5361445
- Milehimodern, MLS#6639296
- Equity Colorado Real Estate, MLS#1986730
- Local Realty, LLC, MLS#7716377
- Madison Commercial Properties LLC, MLS#2004922
- LIV Sotheby's International Realty, MLS#3445437
- See more homes for sale inDenverTake a look
Skip to first item
Property Taxes and Assessment
| Year | 2022 |
|---|---|
| Tax | $2,423 |
| Assessment | $454,100 |
Home facts updated by county records
Comparable Sales for 3480 S Ivy Way
Address | Distance | Property Type | Sold Price | Sold Date | Bed | Bath | Sqft |
|---|---|---|---|---|---|---|---|
0.16 | Single-Family Home | $610,000 | 12/15/23 | 4 | 3 | 2,846 | |
0.10 | Single-Family Home | $725,000 | 03/04/24 | 4 | 3 | 2,540 | |
0.18 | Single-Family Home | $950,000 | 09/27/23 | 5 | 3 | 2,788 | |
0.14 | Single-Family Home | $810,000 | 03/20/24 | 5 | 2 | 2,727 | |
0.29 | Single-Family Home | $995,000 | 10/23/23 | 5 | 3 | 2,560 | |
0.36 | Single-Family Home | $760,000 | 04/03/24 | 5 | 3 | 3,054 | |
0.24 | Single-Family Home | $863,000 | 03/01/24 | 7 | 4 | 3,441 | |
0.32 | Single-Family Home | $860,000 | 07/07/23 | 5 | 3 | 3,897 | |
0.54 | Single-Family Home | $610,000 | 06/23/23 | 5 | 3 | 2,508 |
Neighborhood Overview
Neighborhood stats provided by third party data sources.
What Locals Say about University Hills
- Trulia User
- Resident
- 10mo ago
"Super dog friendly! We have easy access to the high line trail so everyone is walking their dogs on trail! "
- Todd C.
- Resident
- 3y ago
"Plenty of dog lovers, good parks And paths to walk. Most people clean up after their dogs. Most dogs are well behaved."
- Todd C.
- Resident
- 3y ago
"Colorado is the Dog state. Neighborhood is very accommodating to dogs. Some people take it too far and think they can take their dogs into stores and restaurants. Otherwise, good b neighborhood for dogs."
- Chuck
- Resident
- 4y ago
"Safe, quiet and on the upside of value. Quite a bit of character with the new homes being built. Only blocks from the High line trail for hiking and biking. "
- Mary L.
- 9y ago
"Lots of people walking after work, neighbors know each other, you can walk two blocks to Starbucks or to the store. Manageable sized homes with great parks nearby plus easy access to major roads and freeways, but none of the road noise. This neighborhood is a gem!"
- wenger2k
- 11y ago
"We lived here for several years and loved it. Its close to i25, Tech Center, Schools and Highline Canal Trail. This area is very affordable for new families and really one of the few remaining nice areas of affordable housing. Scrapeoffs are starting to occur on the East side of Dahlia and are driving home prices up - don't wait this area will not be getting less expensive anytime soon. Lack of a park of any kind on the East side of Dahlia is a negative but very attractive area with mature trees and landscaping, decent sized lots, etc."
LGBTQ Local Legal Protections
LGBTQ Local Legal Protections
Mariah Palomares, H&CO Real Estate LLC

© 2023 REcolorado® All rights reserved. Certain information contained herein is derived from information which is the licensed property of, and copyrighted by, REcolorado®. Click here for more information
The listing broker’s offer of compensation is made only to participants of the MLS where the listing is filed.
The listing broker’s offer of compensation is made only to participants of the MLS where the listing is filed.
3480 S Ivy Way, Denver, CO 80222 is a 6 bedroom, 3 bathroom, 2,502 sqft single-family home built in 1957. 3480 S Ivy Way is located in University Hills, Denver. This property is currently available for sale and was listed by REcolorado on Mar 14, 2024. The MLS # for this home is MLS# 4023531.
