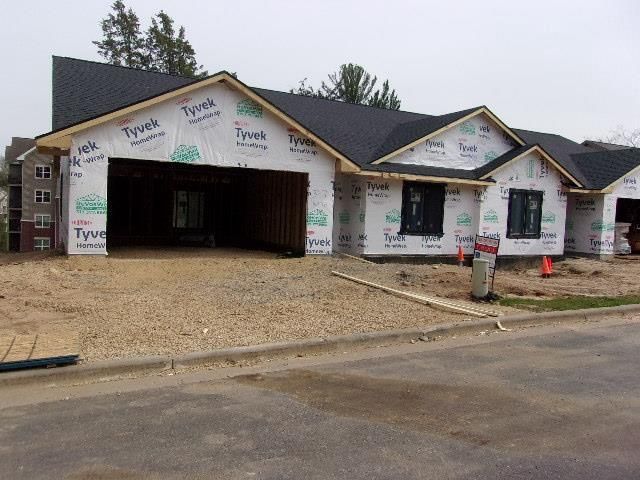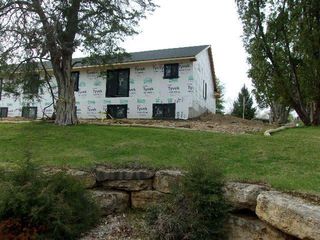


FOR SALENEW CONSTRUCTION
347 Waite Lane
Platteville, WI 53818
- 3 Beds
- 3 Baths
- 2,291 sqft
- 3 Beds
- 3 Baths
- 2,291 sqft
3 Beds
3 Baths
2,291 sqft
Local Information
© Google
-- mins to
Commute Destination
Description
BRAND NEW CONSTRCTION!!! Ranch style condo north unit available 2291 square foot 3 bedroom 3 bath unit with a completion date planned for mid August 2024. Condo Fees $ 125/month. Builder's plans are for white vinyl siding with stone accents, black doors, windows and soffits. Main floor will include 1291 square foot with 2 bedrooms & 2 baths, a living room electric fireplace, all LG kitchen appliances, 100% waterproof vinyl flooring throughout with nylon plush carpeting in bedrooms, quartz counter tops in kitchen & baths, white interior trim w/ raised panel white doors & white raised panel panel painted kitchen cabinets w/ hardware. Also includes a 10x12 deck, zero degree entry from front door & garage and some 36 " door openings. One year contractor's warranty included.
Home Highlights
Parking
2 Car Garage
Outdoor
Deck
A/C
Heating & Cooling
HOA
$125/Monthly
Price/Sqft
$163
Listed
No Info
Home Details for 347 Waite Lane
Interior Features |
|---|
Interior Details Basement: Full,Partially Finished,Radon Mitigation System,ConcreteNumber of Rooms: 7Types of Rooms: Master Bedroom, Bedroom 2, Bedroom 3, Bathroom, Family Room, Kitchen, Living Room |
Beds & Baths Number of Bedrooms: 3Main Level Bedrooms: 2Number of Bathrooms: 3Number of Bathrooms (full): 3 |
Dimensions and Layout Living Area: 2291 Square Feet |
Appliances & Utilities Appliances: Range/Oven, Refrigerator, Dishwasher, Microwave, Water SoftenerDishwasherMicrowaveRefrigerator |
Heating & Cooling Heating: Natural Gas,Forced AirHas CoolingAir Conditioning: Central AirHas HeatingHeating Fuel: Natural Gas |
Windows, Doors, Floors & Walls Flooring: Simulated WoodCommon Walls: 1 Common Wall |
Levels, Entrance, & Accessibility Stories: 1Levels: OneFloors: Simulated Wood |
Exterior Features |
|---|
Exterior Home Features Patio / Porch: Deck |
Parking & Garage Number of Garage Spaces: 2Number of Covered Spaces: 2No CarportHas a GarageHas an Attached GarageParking Spaces: 2Parking: 2 Car,Attached |
Water & Sewer Sewer: Public Sewer |
Property Information |
|---|
Year Built Year Built: 2024 |
Property Type / Style Property Type: ResidentialProperty Subtype: Single Family Residence, CondominiumArchitecture: Ranch |
Building Construction Materials: Vinyl Siding, StoneIs a New ConstructionAttached To Another Structure |
Property Information Condition: 0-5 Years, New Construction, Under ConstructionIncluded in Sale: Lg Appliances Including Stove, Refrigerator, Dishwasher And Microwave. Water Softener, Passive Radon Mitigation SystemParcel Number: 271029440113 |
Price & Status |
|---|
Price List Price: $374,000Price Per Sqft: $163 |
Active Status |
|---|
MLS Status: Active |
Location |
|---|
Direction & Address City: PlattevilleCommunity: Cedar Hill Condominiums |
School Information Elementary School: Call School DistrictElementary School District: PlattevilleJr High / Middle School: PlattevilleJr High / Middle School District: PlattevilleHigh School: PlattevilleHigh School District: Platteville |
Agent Information |
|---|
Listing Agent Listing ID: 1970793 |
Building |
|---|
Building Area Building Area: 2291 Square Feet |
HOA |
|---|
Association for this Listing: South Central Wisconsin MLSHas an HOAHOA Fee: $1,500/Annually |
Lot Information |
|---|
Lot Area: 3920.4 sqft |
Compensation |
|---|
Buyer Agency Commission: 2.5Buyer Agency Commission Type: %Sub Agency Commission: 2.5Sub Agency Commission Type: % |
Notes The listing broker’s offer of compensation is made only to participants of the MLS where the listing is filed |
Miscellaneous |
|---|
BasementMls Number: 1970793Living Area Range: 2001-2500Living Area Range Units: Square FeetMunicipality: PlattevilleAttribution Contact: Off: 608-348-8213 |
Last check for updates: about 15 hours ago
Listing courtesy of Geri Zauche, (608) 348-8213
Potterton Rule Real Estate LLC
Originating MLS: South Central Wisconsin MLS
Source: WIREX MLS, MLS#1970793

Also Listed on WIREX MLS.
Price History for 347 Waite Lane
| Date | Price | Event | Source |
|---|---|---|---|
| 02/08/2024 | $374,000 | Listed For Sale | WIREX MLS #1970776 |
Similar Homes You May Like
Skip to last item
Skip to first item
New Listings near 347 Waite Lane
Skip to last item
Skip to first item
Comparable Sales for 347 Waite Lane
Address | Distance | Property Type | Sold Price | Sold Date | Bed | Bath | Sqft |
|---|---|---|---|---|---|---|---|
1.38 | Condo | $170,000 | 09/12/23 | 2 | 2 | 1,632 | |
1.82 | Condo | $345,000 | 09/29/23 | 3 | 3 | 2,454 | |
1.78 | Condo | $345,000 | 06/30/23 | 2 | 2 | 1,948 |
What Locals Say about Platteville
- Lweisensale
- Resident
- 3y ago
"Residential/Back roads are easily maneuverable. Mostly a small college and downtown district, then a business/shopping district. Also right off the 4 lane, 1 hr to Madison, 25min to Dubuque. "
- Ron L.
- Resident
- 5y ago
"We live in the “sweet spot” of town, within walking distance of all schools and the shops of historic downtown Platteville!"
- Hailey B.
- Resident
- 6y ago
"This is a college town. I feel safe walking around even as a woman, but it can be noisy on the weekends. People move around pretty regularly. There isn’t much to do. I would classify Platteville as “fine” "
- Dennis H.
- 9y ago
"I live here and this has always been a good quiet community but it does lack higher paying jobs for people in this area. It is a college community but it could use more businesses to come in and pay better wages to accommodate the rising costs of living. It does need more things for the 30 to 50 year old people to do for recreation and to have a night life as well."
LGBTQ Local Legal Protections
LGBTQ Local Legal Protections
Geri Zauche, Potterton Rule Real Estate LLC

IDX information is provided exclusively for personal, non-commercial use, and may not be used for any purpose other than to identify prospective properties consumers may be interested in purchasing. Information is deemed reliable but not guaranteed.
The listing broker’s offer of compensation is made only to participants of the MLS where the listing is filed.
The listing broker’s offer of compensation is made only to participants of the MLS where the listing is filed.
347 Waite Lane, Platteville, WI 53818 is a 3 bedroom, 3 bathroom, 2,291 sqft condo built in 2024. This property is currently available for sale and was listed by WIREX MLS. The MLS # for this home is MLS# 1970793.
