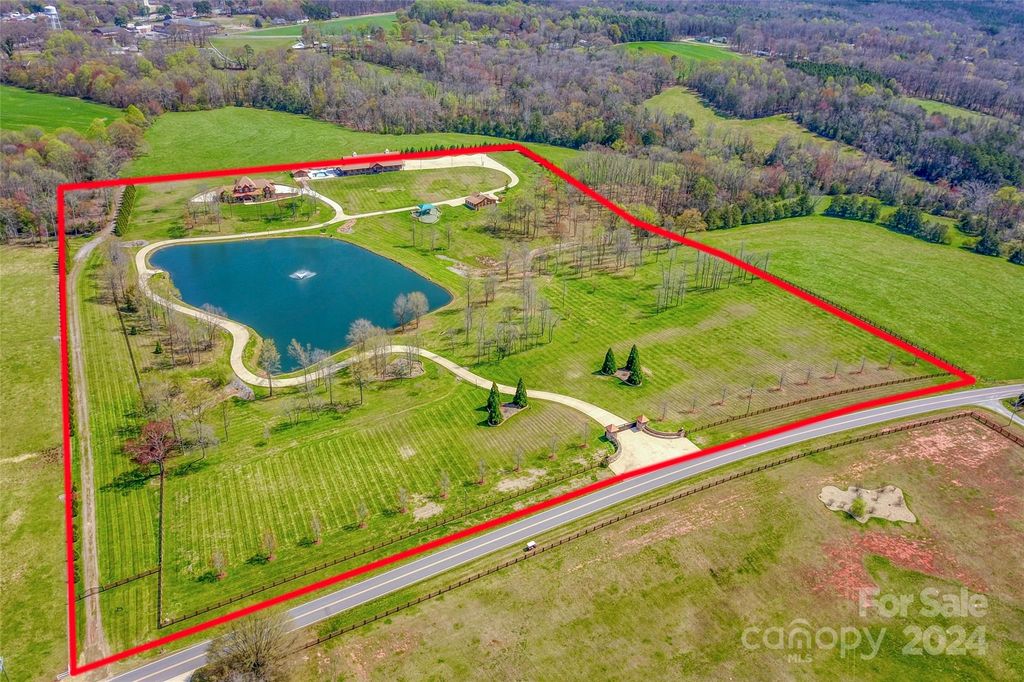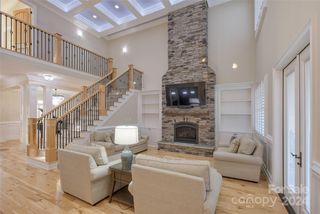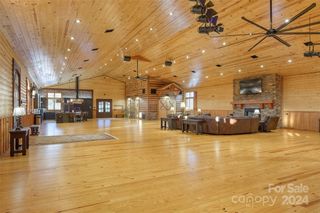


FOR SALE27.24 ACRES
3460 Jennings Rd
Union Grove, NC 28689
- 5 Beds
- 6 Baths
- 10,748 sqft (on 27.24 acres)
- 5 Beds
- 6 Baths
- 10,748 sqft (on 27.24 acres)
5 Beds
6 Baths
10,748 sqft
(on 27.24 acres)
Local Information
© Google
-- mins to
Commute Destination
Description
Exquisite gated country estate unlike any property you will find in the greater Charlotte region. This property sits on 27+ Acres of lake front property with a custom built 2-story home, a large “Big Barn” entertainment venue, a “Little Barn” workshop/garage and pool/pool House just for added fun. This property was planned and built over a 3 year period with incredible attention to every detail. Fully fenced in property with luxurious gate and winding concrete driveway around the lake to the home/barns. The “Main House” has over 4200 sq. ft. of custom details including elegant wood work and wonderful floorplan. The “Big Barn” consist of 6500+ sq. ft. of indoor entertainment area with stage, dance floor, commercial kitchen, large stone fireplace and commercial style bathrooms. It has easy convenience to the pool area with outdoor entertaining spots everywhere. The “Little Barn” is over 1700 sq. ft. of additional space for garage/workshop or hobby. 3 RV Parking and hookups onsite.
Home Highlights
Parking
8 Car Garage
Outdoor
Pool
A/C
Heating & Cooling
HOA
None
Price/Sqft
$535
Listed
169 days ago
Home Details for 3460 Jennings Rd
Active Status |
|---|
MLS Status: Active |
Interior Features |
|---|
Interior Details Number of Rooms: 12Types of Rooms: Bathroom Full, Kitchen, Great Room Two Story, Office, Flex Space, Bathroom Half, Bedroom S, Loft, Primary Bedroom, Dining AreaWet Bar |
Beds & Baths Number of Bedrooms: 5Main Level Bedrooms: 1Number of Bathrooms: 6Number of Bathrooms (full): 3Number of Bathrooms (half): 3 |
Dimensions and Layout Living Area: 10748 Square Feet |
Appliances & Utilities Utilities: Cable Available, Electricity Connected, Fiber Optics, Propane, Underground Power Lines, Underground Utilities, Wired Internet AvailableAppliances: Bar Fridge, Convection Oven, Dishwasher, Double Oven, Down Draft, Dryer, Electric Cooktop, Electric Oven, ENERGY STAR Qualified Washer, ENERGY STAR Qualified Dryer, ENERGY STAR Qualified Light Fixtures, Exhaust Fan, Exhaust Hood, Gas Cooktop, Gas Oven, Gas Water Heater, Microwave, Oven, Plumbed For Ice Maker, Refrigerator, Self Cleaning Oven, Wall Oven, Washer/DryerDishwasherDryerLaundry: Common Area,In Garage,Utility Room,Main Level,Upper LevelMicrowaveRefrigerator |
Heating & Cooling Heating: Forced Air,Propane,Radiant Floor,ZonedHas CoolingAir Conditioning: Central Air,ZonedHas HeatingHeating Fuel: Forced Air |
Fireplace & Spa Fireplace: Gas, Gas Log, Gas Unvented, Gas Vented, Great Room, Outside, Propane, Recreation Room, Wood Burning, Other - See RemarksSpa: Heated, Interior Hot TubHas a Spa |
Gas & Electric Has Electric on Property |
Windows, Doors, Floors & Walls Flooring: Tile, Wood |
Levels, Entrance, & Accessibility Floors: Tile, Wood |
View Has a ViewView: Long Range, Water, Year Round |
Security Security: Carbon Monoxide Detector(s), Security System, Smoke Detector(s) |
Exterior Features |
|---|
Exterior Home Features Roof: Shingle MetalExterior: Gas Grill, Outdoor Kitchen, Outdoor Shower, StorageFoundation: Crawl Space, SlabHas a Private Pool |
Parking & Garage Number of Garage Spaces: 8Number of Covered Spaces: 8Open Parking Spaces: 34Other Parking: 8 Garage parking spots, 21 event center car parking spots, 3 RV parking spots, plus additional park through out property/No CarportHas a GarageHas an Attached GarageHas Open ParkingParking Spaces: 42Parking: Driveway,Attached Garage,Detached Garage,Garage Door Opener,Garage Faces Front,Garage Faces Side,Garage Shop,Golf Cart Garage,Keypad Entry,Parking Lot,Parking Space(s),RV Access/Parking,Garage on Main Level |
Pool Pool: In GroundPool |
Frontage Waterfront: Boat Ramp, Paddlesport Launch Site, Creek/StreamResponsible for Road Maintenance: Publicly Maintained RoadRoad Surface Type: Concrete, Paved |
Water & Sewer Sewer: Septic Installed |
Surface & Elevation Elevation Units: Feet |
Finished Area Finished Area (above surface): 4153 |
Days on Market |
|---|
Days on Market: 169 |
Property Information |
|---|
Year Built Year Built: 2019 |
Property Type / Style Property Type: ResidentialProperty Subtype: Single Family ResidenceArchitecture: Farmhouse,Modern,Ranch,Traditional |
Building Construction Materials: Fiber Cement, WoodNot a New Construction |
Property Information Parcel Number: 4843529222.000 |
Price & Status |
|---|
Price List Price: $5,750,000Price Per Sqft: $535 |
Media |
|---|
Location |
|---|
Direction & Address City: Union GroveCommunity: None |
School Information Elementary School: Union GroveJr High / Middle School: North IredellHigh School: North Iredell |
Agent Information |
|---|
Listing Agent Listing ID: 4087189 |
Building |
|---|
Building Area Building Area: 4153 Square Feet |
Lot Information |
|---|
Lot Area: 27.236 acres |
Listing Info |
|---|
Special Conditions: Standard |
Offer |
|---|
Listing Terms: Cash, Conventional |
Energy |
|---|
Energy Efficiency Features: Lighting |
Compensation |
|---|
Buyer Agency Commission: 3Buyer Agency Commission Type: %Sub Agency Commission: 0Sub Agency Commission Type: % |
Notes The listing broker’s offer of compensation is made only to participants of the MLS where the listing is filed |
Miscellaneous |
|---|
Mls Number: 4087189Attic: Pull Down Stairs, Walk-InWater ViewWater View: WaterAttribution Contact: dan@themclemoregroup.com |
Additional Information |
|---|
Mlg Can ViewMlg Can Use: IDX |
Last check for updates: about 17 hours ago
Listing Provided by: Dan McLemore
United Country Real Estate - The McLemore Group
Kevin McLemore, (704) 361-7151
United Country Real Estate - The McLemore Group
Source: Canopy MLS as distributed by MLS GRID, MLS#4087189

Also Listed on United Country.
Price History for 3460 Jennings Rd
| Date | Price | Event | Source |
|---|---|---|---|
| 11/13/2023 | $5,750,000 | PriceChange | Canopy MLS as distributed by MLS GRID #4087189 |
| 08/16/2023 | $5,950,000 | PriceChange | Canopy MLS as distributed by MLS GRID #4024480 |
| 05/01/2023 | $6,395,000 | Listed For Sale | Canopy MLS as distributed by MLS GRID #CAR4024480 |
Similar Homes You May Like
Skip to last item
Skip to first item
New Listings near 3460 Jennings Rd
Skip to last item
Skip to first item
Comparable Sales for 3460 Jennings Rd
Address | Distance | Property Type | Sold Price | Sold Date | Bed | Bath | Sqft |
|---|---|---|---|---|---|---|---|
0.95 | Single-Family Home | $164,300 | 10/31/23 | 3 | 2 | 1,666 | |
1.94 | Single-Family Home | $343,000 | 08/18/23 | 3 | 2 | 1,325 | |
2.71 | Single-Family Home | $300,000 | 01/09/24 | 3 | 2 | 1,740 | |
3.21 | Single-Family Home | $590,000 | 03/20/24 | 3 | 3 | 2,113 | |
3.21 | Single-Family Home | $470,000 | 03/20/24 | 3 | 3 | 2,113 | |
3.46 | Single-Family Home | $266,000 | 11/20/23 | 3 | 3 | 1,244 |
What Locals Say about Union Grove
- Jenifer
- Resident
- 1mo ago
"Droves of Feral cats Too many abandoned cats Delinquent owners Horrible animal control !!!!!!!!!!!!!"
LGBTQ Local Legal Protections
LGBTQ Local Legal Protections
Dan McLemore, United Country Real Estate - The McLemore Group

Based on information submitted to the MLS GRID as of 2024-01-24 10:55:15 PST. All data is obtained from various sources and may not have been verified by broker or MLS GRID. Supplied Open House Information is subject to change without notice. All information should be independently reviewed and verified for accuracy. Properties may or may not be listed by the office/agent presenting the information. Some IDX listings have been excluded from this website. Click here for more information
The Listing Brokerage’s offer of compensation is made only to participants of the MLS where the listing is filed and to participants of an MLS subject to a data-access agreement with Canopy MLS.
The Listing Brokerage’s offer of compensation is made only to participants of the MLS where the listing is filed and to participants of an MLS subject to a data-access agreement with Canopy MLS.
3460 Jennings Rd, Union Grove, NC 28689 is a 5 bedroom, 6 bathroom, 10,748 sqft single-family home built in 2019. This property is currently available for sale and was listed by Canopy MLS as distributed by MLS GRID on Nov 13, 2023. The MLS # for this home is MLS# 4087189.
