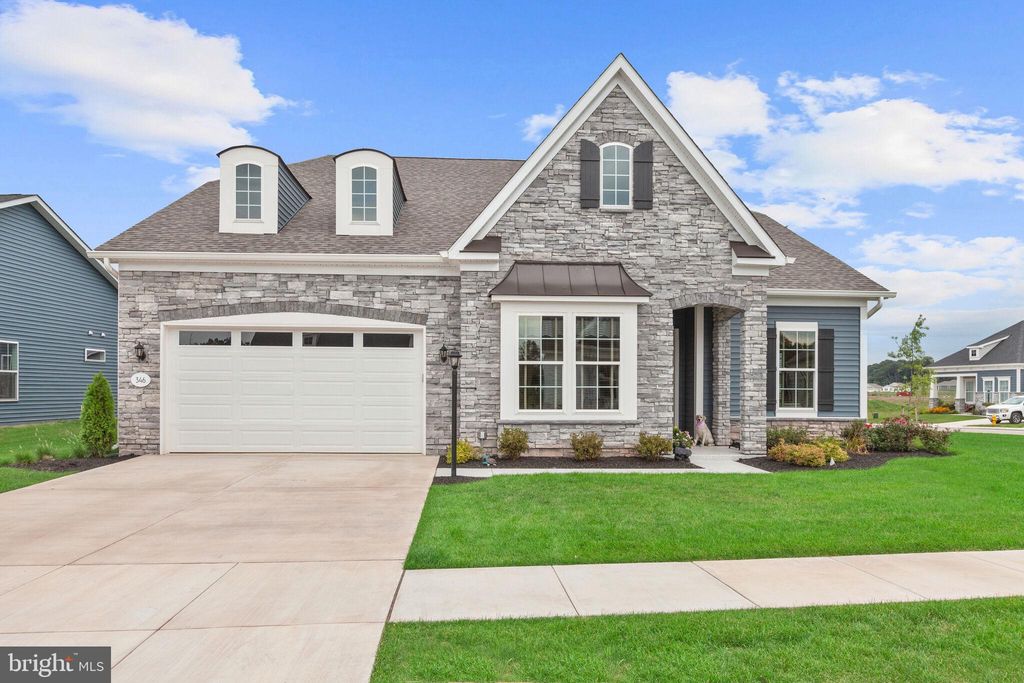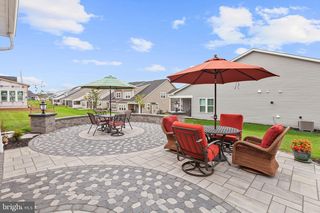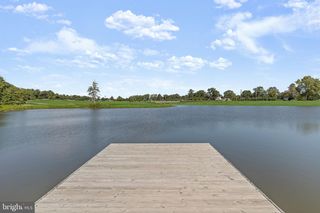


FOR SALEOPEN SAT, 1-3PM 0.34 ACRES
0.34 ACRES
3D VIEW
346 Rustic Wood Dr
Gettysburg, PA 17325
- 3 Beds
- 3 Baths
- 2,712 sqft (on 0.34 acres)
- 3 Beds
- 3 Baths
- 2,712 sqft (on 0.34 acres)
3 Beds
3 Baths
2,712 sqft
(on 0.34 acres)
We estimate this home will sell faster than 86% nearby.
Local Information
© Google
-- mins to
Commute Destination
Description
Welcome to 346 Rustic Wood Drive in the heart of the Amblebrook Community in Gettysburg. This impeccable property sits on a large corner lot in the first phase of the development. Step through the front door into warm spacious surroundings. From the wainscotting, tray ceilings, and crown molding throughout, to the upgraded KitchenAid appliances with both a gas range and oven as well as electric wall oven and microwave. Settle into the Great Room experiencing the linear fireplace flanked by custom shelving and cabinets while gazing at the expanded outdoor living area with large screened porch featuring a corner gas stone fireplace. Step out the back door onto the large custom designed patio with sitting walls and ambient night lighting surrounded by custom designed gardens. This home was built in 2022 with many upgrades including all stone and ceramic tile baths, upgraded matching cabinets and granite countertops throughout the entire home. The Owners Suite has extended footage creating a sitting area. Enter the walk-in closet from bath or exit other side to custom dressing room with built-in wardrobe with coveted additional closet space. Enjoy extra storage space in the garage with custom built cabinetry, shelving, and countertop space. Combine all of this with the Amblebrook Community amenities: indoor and outdoor swimming pools, large jacuzzi, walking trails, green spaces, fitness facilities, fire pits, amphitheater, bocce ball, art studio, interactive kitchen, ponds with fishing dock, outdoor kitchen, tennis courts, outdoor and indoor pickleball courts, an interactive kitchen, game room, and theater. Meet new people and find warm and meaningful relationships, and so much more. This home is designed for the discerning owner who is looking for comfort, convenience, and beauty. Perfect for just relaxing as well as entertaining. The owners enhanced the value of this property by after-settlement improvements, i.e., professionally painting the entire interior, adding the patio, finishing garage and porch floors, and adding custom cabinetry. The original cost of this home was $816,000. It can be yours for $759,000. The owners have decided they want to be closer to their grandchildren and are selling at a discounted price. Don’t miss out on this terrific offer. Come and see it today!
Open House
Saturday, May 04
1:00 PM to 3:00 PM
Sunday, May 05
1:00 PM to 3:00 PM
Home Highlights
Parking
2 Car Garage
Outdoor
Porch, Patio
A/C
Heating & Cooling
HOA
$315/Monthly
Price/Sqft
$280
Listed
18 days ago
Home Details for 346 Rustic Wood Dr
Interior Features |
|---|
Interior Details Number of Rooms: 1Types of Rooms: Basement |
Beds & Baths Number of Bedrooms: 3Main Level Bedrooms: 3Number of Bathrooms: 3Number of Bathrooms (full): 2Number of Bathrooms (half): 1Number of Bathrooms (main level): 3 |
Dimensions and Layout Living Area: 2712 Square Feet |
Appliances & Utilities Appliances: Built-In Microwave, Built-In Range, Dishwasher, Disposal, Dryer, Freezer, Ice Maker, Double Oven, Oven - Wall, Oven/Range - Electric, Oven/Range - Gas, Refrigerator, Stainless Steel Appliance(s), Washer, Water Dispenser, Water Heater - Tankless, Tankless Water HeaterDishwasherDisposalDryerLaundry: Dryer In Unit,Has Laundry,Hookup,Main Level,Washer In Unit,Laundry RoomRefrigeratorWasher |
Heating & Cooling Heating: Programmable Thermostat,Forced Air,Natural GasHas CoolingAir Conditioning: Central A/C,ElectricHas HeatingHeating Fuel: Programmable Thermostat |
Fireplace & Spa Number of Fireplaces: 2Fireplace: Gas/Propane, Mantel(s), StoneHas a Fireplace |
Windows, Doors, Floors & Walls Window: Double Pane Windows, Double Hung, Vinyl CladDoor: Sliding GlassFlooring: Luxury Vinyl Plank, Vinyl, Ceramic Tile |
Levels, Entrance, & Accessibility Stories: 1Levels: OneAccessibility: OtherFloors: Luxury Vinyl Plank, Vinyl, Ceramic Tile |
View View: Garden |
Security Security: Main Entrance Lock, Smoke Detector(s) |
Exterior Features |
|---|
Exterior Home Features Roof: ShinglePatio / Porch: Patio, Screened, Wrap Around, Screened PorchOther Structures: Above Grade, Below GradeExterior: Extensive Hardscape, SidewalksFoundation: SlabNo Private Pool |
Parking & Garage Number of Garage Spaces: 2Number of Covered Spaces: 2Open Parking Spaces: 2No CarportHas a GarageHas an Attached GarageHas Open ParkingParking Spaces: 4Parking: Garage Door Opener,Garage Faces Front,Inside Entrance,Attached Garage,Driveway,Off Street,On Street |
Pool Pool: Community |
Frontage Not on Waterfront |
Water & Sewer Sewer: Public Sewer |
Finished Area Finished Area (above surface): 2712 Square Feet |
Days on Market |
|---|
Days on Market: 18 |
Property Information |
|---|
Year Built Year Built: 2022 |
Property Type / Style Property Type: ResidentialProperty Subtype: Single Family ResidenceStructure Type: DetachedArchitecture: Traditional,Craftsman,Ranch/Rambler |
Building Construction Materials: Vinyl SidingNot a New Construction |
Property Information Condition: ExcellentNot Included in Sale: Washer And DryerParcel Number: 38G100306000 |
Price & Status |
|---|
Price List Price: $759,000Price Per Sqft: $280 |
Status Change & Dates Possession Timing: Negotiable |
Active Status |
|---|
MLS Status: ACTIVE |
Media |
|---|
Location |
|---|
Direction & Address City: GettysburgCommunity: Amblebrook |
School Information Elementary School District: Gettysburg AreaJr High / Middle School: Gettysburg AreaJr High / Middle School District: Gettysburg AreaHigh School: Gettysburg AreaHigh School District: Gettysburg Area |
Agent Information |
|---|
Listing Agent Listing ID: PAAD2012506 |
Community |
|---|
Community Features: Community Pool Description: In Ground, Indoor, Lap/ExerciseIs a Senior Community |
HOA |
|---|
Has an HOAHOA Fee: $315/Monthly |
Lot Information |
|---|
Lot Area: 0.34 acres |
Listing Info |
|---|
Special Conditions: Standard |
Offer |
|---|
Listing Agreement Type: Exclusive Right To Sell |
Compensation |
|---|
Buyer Agency Commission: 2.5Buyer Agency Commission Type: %Sub Agency Commission: 2.5Sub Agency Commission Type: %Transaction Broker Commission: 0Transaction Broker Commission Type: % |
Notes The listing broker’s offer of compensation is made only to participants of the MLS where the listing is filed |
Business |
|---|
Business Information Ownership: Fee Simple |
Miscellaneous |
|---|
Mls Number: PAAD2012506Municipality: STRABAN TWP |
Additional Information |
|---|
HOA Amenities: Bar/Lounge,Bike Trail,Billiard Room,Clubhouse,Common Grounds,Community Center,Dog Park,Exercise Room,Fitness Center,Jogging Path,Lake,Pier/Dock,Indoor Pool,Pool - Outdoor,Recreation Facilities,Pool,Tennis Court(s),Other |
Last check for updates: about 18 hours ago
Listing courtesy of Keri Weis, (301) 473-6732
Northrop Realty, (240) 680-1515
Source: Bright MLS, MLS#PAAD2012506

Price History for 346 Rustic Wood Dr
| Date | Price | Event | Source |
|---|---|---|---|
| 04/22/2024 | $759,000 | PriceChange | Bright MLS #PAAD2012506 |
| 04/11/2024 | $889,900 | Listed For Sale | Bright MLS #PAAD2012506 |
| 10/28/2022 | $816,315 | Sold | Bright MLS #PAAD2004656 |
| 04/21/2022 | $798,015 | Pending | Bright MLS #PAAD2004656 |
Similar Homes You May Like
Skip to last item
- DRB Group Realty, LLC
- Iron Valley Real Estate of Central PA
- D.R. Horton Realty of Pennsylvania
- See more homes for sale inGettysburgTake a look
Skip to first item
New Listings near 346 Rustic Wood Dr
Skip to last item
Skip to first item
Comparable Sales for 346 Rustic Wood Dr
Address | Distance | Property Type | Sold Price | Sold Date | Bed | Bath | Sqft |
|---|---|---|---|---|---|---|---|
0.18 | Single-Family Home | $655,000 | 06/09/23 | 3 | 3 | 2,493 | |
0.25 | Single-Family Home | $600,000 | 10/17/23 | 3 | 3 | 2,605 | |
0.28 | Single-Family Home | $735,094 | 04/05/24 | 3 | 3 | 2,460 | |
0.32 | Single-Family Home | $730,000 | 10/31/23 | 3 | 4 | 3,857 | |
0.24 | Single-Family Home | $560,000 | 07/14/23 | 2 | 3 | 2,334 | |
0.11 | Single-Family Home | $525,000 | 03/15/24 | 2 | 3 | 2,015 | |
0.24 | Single-Family Home | $495,000 | 05/19/23 | 2 | 3 | 1,957 | |
0.29 | Single-Family Home | $599,990 | 04/03/24 | 2 | 2 | 2,048 | |
0.21 | Single-Family Home | $500,000 | 11/15/23 | 2 | 2 | 1,852 | |
0.36 | Single-Family Home | $544,900 | 07/18/23 | 2 | 2 | 2,103 |
What Locals Say about Gettysburg
- Jeremy Mcgovern
- Resident
- 2mo ago
"Historic safe walkable friendly people it’s a great place to visit and live the night life is quiet "
- Sarah S.
- Resident
- 3y ago
"The school district is great and my kids have all done extremely well. A lot of stuff is within walking distance as well."
- Kate W. B.
- Resident
- 3y ago
"This is a safe place for kids and their families. Roving gangs of giggling and shouting kids on bikes and scooters are usually present."
- Kate W. B.
- Resident
- 4y ago
"We are right next to the dog park. There are dog friendly restaurants and stores within walking distance. "
- Gabriela M.
- Resident
- 4y ago
"Its a Safe environment and the schools are cool. Many family activities and good historic meaning in this town."
- SRC
- Resident
- 5y ago
"There isn't anything you can't get by walking. Everyone everywhere is very friendly. I absolutely love living here."
- Sarah S.
- Resident
- 5y ago
"The school district is great!! The only downside to living here is the lack of things for teens to do unless they are involved in a school activity of some kind."
- Jasmine K.
- Resident
- 5y ago
"We have a dog park at the main park. I think that’s neat. There’s a lot of neighbors with a dog or dogs. "
- Sarah S.
- Resident
- 5y ago
"It’s generally a quieter part of town. There isn’t much crime in our area. We live close to the YWCA, which is within walking distance."
- Colleen M. B.
- Resident
- 6y ago
"I've lived here 5 years although I wish to move it's a quiet but busy town low crime and seasonal tourism. It has good points and low points like Bike week is noisy but with the tourism you'll meet nice people on vacation here."
- Donna H.
- 10y ago
"my mother moved into this neighborhood in 1978 people are friendly its quiet and clean with easy access to major highways and basic needs such as grocery, hospital and dining. Its convenient for the history buff to walk or ride a bike to the battlefield."
LGBTQ Local Legal Protections
LGBTQ Local Legal Protections
Keri Weis, Northrop Realty

The data relating to real estate for sale on this website appears in part through the BRIGHT Internet Data Exchange program, a voluntary cooperative exchange of property listing data between licensed real estate brokerage firms, and is provided by BRIGHT through a licensing agreement.
Listing information is from various brokers who participate in the Bright MLS IDX program and not all listings may be visible on the site.
The property information being provided on or through the website is for the personal, non-commercial use of consumers and such information may not be used for any purpose other than to identify prospective properties consumers may be interested in purchasing.
Some properties which appear for sale on the website may no longer be available because they are for instance, under contract, sold or are no longer being offered for sale.
Property information displayed is deemed reliable but is not guaranteed.
Copyright 2024 Bright MLS, Inc. Click here for more information
The listing broker’s offer of compensation is made only to participants of the MLS where the listing is filed.
The listing broker’s offer of compensation is made only to participants of the MLS where the listing is filed.
346 Rustic Wood Dr, Gettysburg, PA 17325 is a 3 bedroom, 3 bathroom, 2,712 sqft single-family home built in 2022. This property is currently available for sale and was listed by Bright MLS on Mar 28, 2024. The MLS # for this home is MLS# PAAD2012506.
