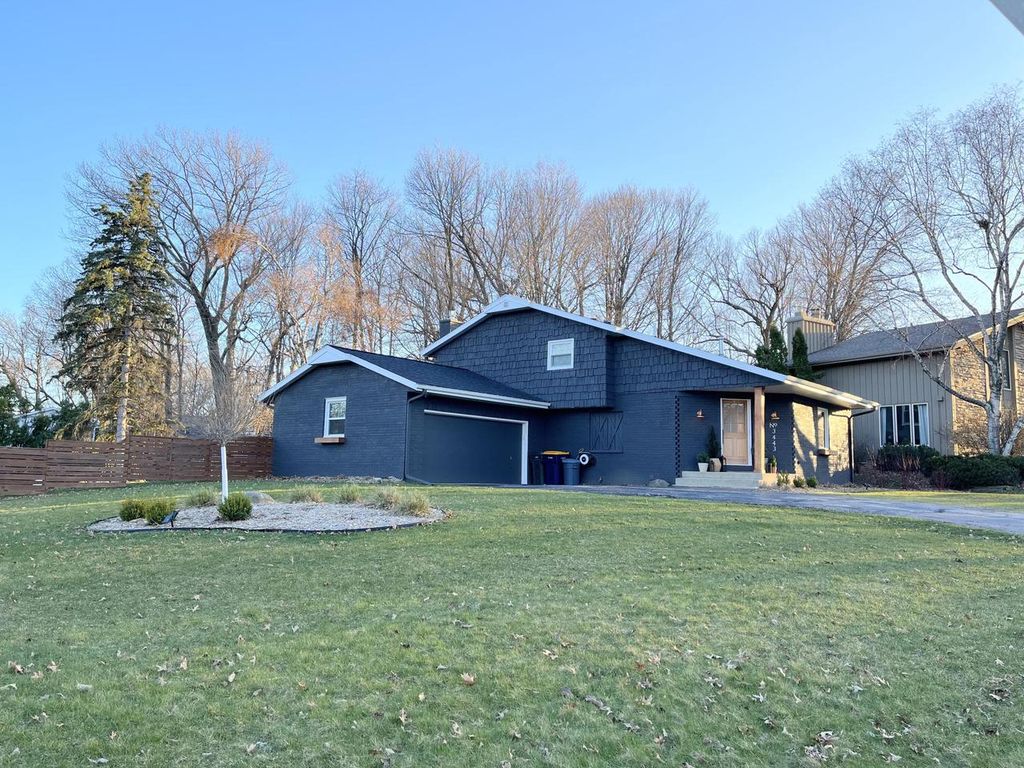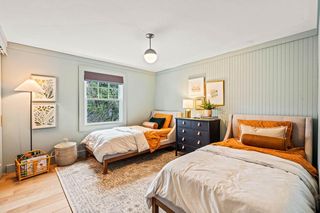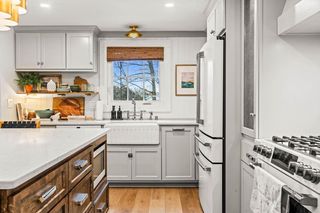


CONTINGENT0.38 ACRES
3443 South 119th STREET
West Allis, WI 53227
Orchard Hills- 3 Beds
- 3 Baths
- 1,869 sqft (on 0.38 acres)
- 3 Beds
- 3 Baths
- 1,869 sqft (on 0.38 acres)
3 Beds
3 Baths
1,869 sqft
(on 0.38 acres)
Local Information
© Google
-- mins to
Commute Destination
Description
Welcome home to this completely remodeled turn key tri-level in the desirable Orchard Hills neighborhood! Designer kitchen features quartz countertops, high end lighting and custom cabinetry. The light filled living room with vaulted ceiling, gas fireplace in family room and climbing wall in the basement will check the boxes for the whole family. Master bedroom with modern ensuite bathroom plus two more bedrooms and a full bathroom with dual vanity complete the upstairs. Large corner lot w/ custom built playhouse in the fenced backyard. All mechanicals and roof replaced in the past 4 years including dual zone climate control. This move in ready home will not last, schedule your showing today!
Home Highlights
Parking
2 Car Garage
Outdoor
Deck
A/C
Heating & Cooling
HOA
No HOA Fee
Price/Sqft
$233
Listed
No Info
Home Details for 3443 South 119th STREET
Interior Features |
|---|
Interior Details Basement: 8'+ Ceiling,Block,Full,Sump PumpNumber of Rooms: 8Types of Rooms: Master Bedroom, Bedroom 2, Bedroom 3, Bathroom, Dining Room, Family Room, Kitchen, Living Room |
Beds & Baths Number of Bedrooms: 3Number of Bathrooms: 3Number of Bathrooms (full): 2Number of Bathrooms (half): 1 |
Dimensions and Layout Living Area: 1869 Square Feet |
Appliances & Utilities Appliances: Dishwasher, Disposal, Dryer, Microwave, Oven, Range, Refrigerator, WasherDishwasherDisposalDryerMicrowaveRefrigeratorWasher |
Heating & Cooling Heating: Natural Gas,Forced Air,ZonedHas CoolingAir Conditioning: Central AirHas HeatingHeating Fuel: Natural Gas |
Windows, Doors, Floors & Walls Flooring: Simulated Wood |
Levels, Entrance, & Accessibility Levels: Tri-LevelFloors: Simulated Wood |
Exterior Features |
|---|
Exterior Home Features Patio / Porch: DeckFencing: Fenced YardOther Structures: Garden Shed |
Parking & Garage Number of Garage Spaces: 2Number of Covered Spaces: 2No CarportHas a GarageHas an Attached GarageParking Spaces: 2Parking: Garage Door Opener,Attached,2 Car |
Frontage Not on Waterfront |
Water & Sewer Sewer: Public Sewer |
Property Information |
|---|
Year Built Year Built: 1973 |
Property Type / Style Property Type: ResidentialProperty Subtype: Single Family ResidenceArchitecture: Contemporary |
Building Construction Materials: Brick, Brick/StoneNot a New Construction |
Property Information Condition: 21+ YearsNot Included in Sale: Mounted Tv's, Freezers (2) In Garage, Bedroom Curtains, Wall Mounted Air Hose/Extension Cord In Garage, Padded Flooring In Basement, Hanging Rings And Climbing Rope In Basement, Security Cameras, Metal Shelving In BasementIncluded in Sale: Refrigerator, Stove, Dishwasher, Microwave, Propane Grill, Fire Pit, Climbing Wall In Basement, Shed, Workbench In Basement, Wooden Shelving In Basement, Retractable HoseParcel Number: 5220440000 |
Price & Status |
|---|
Price List Price: $434,900Price Per Sqft: $233 |
Active Status |
|---|
MLS Status: Active |
Location |
|---|
Direction & Address City: West AllisCommunity: Orchard Hills |
School Information Elementary School: HooverElementary School District: West AllisJr High / Middle School: LaneJr High / Middle School District: West AllisHigh School: Nathan HaleHigh School District: West Allis |
Agent Information |
|---|
Listing Agent Listing ID: 1869300 |
Building |
|---|
Building Area Building Area: 1869 Square Feet |
HOA |
|---|
Association for this Listing: Metro MLS |
Lot Information |
|---|
Lot Area: 0.38 acres |
Compensation |
|---|
Buyer Agency Commission: 2Buyer Agency Commission Type: %Sub Agency Commission: 2Sub Agency Commission Type: % |
Notes The listing broker’s offer of compensation is made only to participants of the MLS where the listing is filed |
Miscellaneous |
|---|
BasementMls Number: 1869300Living Area Range: 1751-2000Living Area Range Units: Square FeetMunicipality: West AllisZillow Contingency Status: Contingent |
Last check for updates: about 21 hours ago
Listing courtesy of Nichols Robenhorst, (262) 705-5220
Ridge Creek Realty
Originating MLS: Metro MLS
Source: WIREX MLS, MLS#1869300

Price History for 3443 South 119th STREET
| Date | Price | Event | Source |
|---|---|---|---|
| 03/31/2024 | $434,900 | Contingent | WIREX MLS #1869300 |
| 03/29/2024 | $434,900 | Listed For Sale | WIREX MLS #1869300 |
| 04/14/2020 | $215,500 | Sold | N/A |
| 03/04/2020 | $210,000 | Listed For Sale | Agent Provided |
Similar Homes You May Like
Skip to last item
Skip to first item
New Listings near 3443 South 119th STREET
Skip to last item
Skip to first item
Property Taxes and Assessment
| Year | 2021 |
|---|---|
| Tax | $5,484 |
| Assessment | $204,300 |
Home facts updated by county records
Comparable Sales for 3443 South 119th STREET
Address | Distance | Property Type | Sold Price | Sold Date | Bed | Bath | Sqft |
|---|---|---|---|---|---|---|---|
0.12 | Single-Family Home | $350,000 | 10/12/23 | 3 | 3 | 1,731 | |
0.23 | Single-Family Home | $415,000 | 07/20/23 | 3 | 3 | 2,199 | |
0.28 | Single-Family Home | $419,000 | 09/15/23 | 3 | 3 | 2,887 | |
0.30 | Single-Family Home | $380,000 | 07/07/23 | 3 | 2 | 1,975 | |
0.28 | Single-Family Home | $405,000 | 04/22/24 | 4 | 3 | 2,440 | |
0.36 | Single-Family Home | $386,500 | 07/07/23 | 3 | 2 | 2,415 | |
0.48 | Single-Family Home | $365,000 | 04/01/24 | 3 | 3 | 2,514 | |
0.33 | Single-Family Home | $455,000 | 09/25/23 | 4 | 3 | 3,881 |
Neighborhood Overview
Neighborhood stats provided by third party data sources.
LGBTQ Local Legal Protections
LGBTQ Local Legal Protections
Nichols Robenhorst, Ridge Creek Realty

IDX information is provided exclusively for personal, non-commercial use, and may not be used for any purpose other than to identify prospective properties consumers may be interested in purchasing. Information is deemed reliable but not guaranteed.
The listing broker’s offer of compensation is made only to participants of the MLS where the listing is filed.
The listing broker’s offer of compensation is made only to participants of the MLS where the listing is filed.
3443 South 119th STREET, West Allis, WI 53227 is a 3 bedroom, 3 bathroom, 1,869 sqft single-family home built in 1973. 3443 South 119th STREET is located in Orchard Hills, West Allis. This property is currently available for sale and was listed by WIREX MLS. The MLS # for this home is MLS# 1869300.
