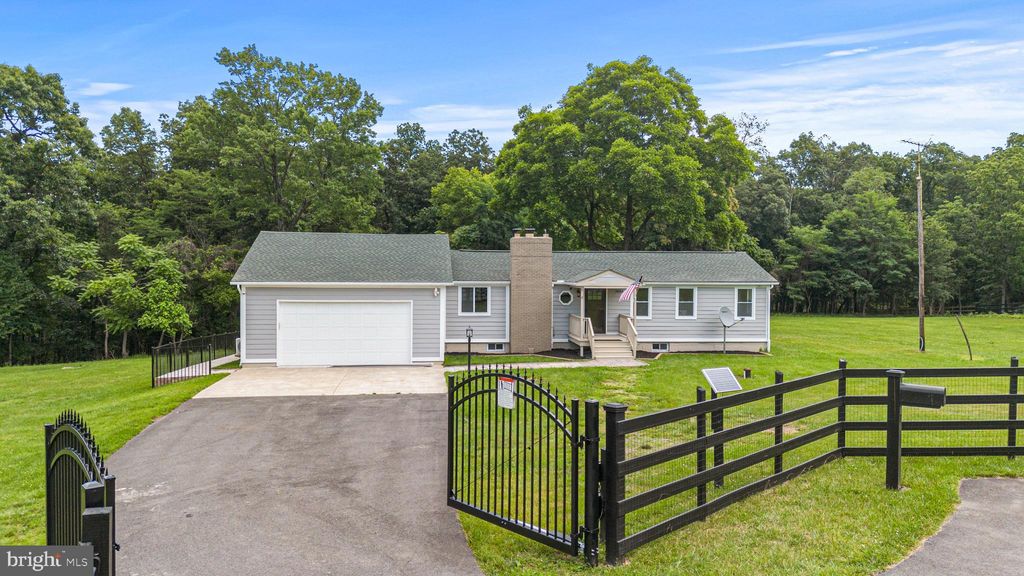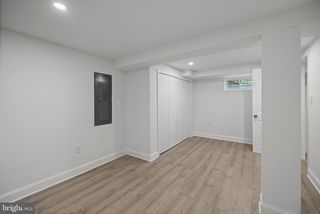


FOR SALE10.04 ACRES
34284 Charles Town Pike
Purcellville, VA 20132
- 2 Beds
- 2 Baths
- 1,932 sqft (on 10.04 acres)
- 2 Beds
- 2 Baths
- 1,932 sqft (on 10.04 acres)
2 Beds
2 Baths
1,932 sqft
(on 10.04 acres)
Local Information
© Google
-- mins to
Commute Destination
Description
NEW PRICE! A truly one-of-a-kind Western Loudoun Property. Enjoy the peaceful retreat of this updated ranch style home with fully finished basement on 10 acres of scenic land.AR-1 zoning opens the possibilities to make this an income producing property. Separate barn renovated to be the perfect weekend retreat or home office space, with additional barn space below. Extensive split rail fencing a great value for the horse enthusiast. Lower-level in-law suite and new rear deck provide that extra bit of space to stretch out. Over-sized 2-cargarage too. So many great possibilities for this property!! Kitchen Remodel (2016), (New Electric Stove 2024) Roof (2018), Barn Roof (2017), Barn Converted to Office/Conference Center (2023), Basement Finished (2023), Hardie Plank Siding (2023), Fencing/Gate (2023)
Home Highlights
Parking
2 Car Garage
Outdoor
Deck
A/C
Heating & Cooling
HOA
None
Price/Sqft
$388
Listed
105 days ago
Home Details for 34284 Charles Town Pike
Interior Features |
|---|
Interior Details Basement: Full,FinishedNumber of Rooms: 1Types of Rooms: Basement |
Beds & Baths Number of Bedrooms: 2Main Level Bedrooms: 2Number of Bathrooms: 2Number of Bathrooms (full): 2Number of Bathrooms (main level): 1 |
Dimensions and Layout Living Area: 1932 Square Feet |
Appliances & Utilities Utilities: Cable Available, Fiber OpticAppliances: Built-In Microwave, Stainless Steel Appliance(s), Refrigerator, Ice Maker, Dishwasher, Washer/Dryer Stacked, Electric Water HeaterDishwasherLaundry: In BasementRefrigerator |
Heating & Cooling Heating: Heat Pump,ElectricHas CoolingAir Conditioning: Central A/C,ElectricHas HeatingHeating Fuel: Heat Pump |
Fireplace & Spa Number of Fireplaces: 1Fireplace: ElectricHas a Fireplace |
Windows, Doors, Floors & Walls Flooring: Hardwood, Ceramic Tile, Luxury Vinyl Plank |
Levels, Entrance, & Accessibility Stories: 1Levels: OneAccessibility: NoneFloors: Hardwood, Ceramic Tile, Luxury Vinyl Plank |
View View: Garden, Mountain(s), Panoramic, Pasture, Scenic Vista, Street, Trees/Woods |
Exterior Features |
|---|
Exterior Home Features Roof: Architectural ShinglePatio / Porch: DeckFencing: Board, Split Rail, WoodVegetation: Cleared, Trees/WoodedOther Structures: Above Grade, Below GradeFoundation: SlabNo Private Pool |
Parking & Garage Number of Garage Spaces: 2Number of Covered Spaces: 2Open Parking Spaces: 6No CarportHas a GarageHas an Attached GarageHas Open ParkingParking Spaces: 18Parking: Garage Faces Front,Oversized,Asphalt Driveway,Enclosed,Paved Driveway,Attached Garage,Driveway,Off Street |
Pool Pool: None |
Frontage Road Frontage: Access - On GradeNot on Waterfront |
Water & Sewer Sewer: Private Septic Tank |
Farm & Range Allowed to Raise Horses |
Finished Area Finished Area (above surface): 966 Square FeetFinished Area (below surface): 966 Square Feet |
Days on Market |
|---|
Days on Market: 105 |
Property Information |
|---|
Year Built Year Built: 1950Year Renovated: 2022 |
Property Type / Style Property Type: ResidentialProperty Subtype: Single Family ResidenceStructure Type: DetachedArchitecture: Ranch/Rambler |
Building Construction Materials: HardiPlank TypeNot a New ConstructionNo Additional Parcels |
Property Information Condition: ExcellentParcel Number: 544464210000 |
Price & Status |
|---|
Price List Price: $749,900Price Per Sqft: $388 |
Status Change & Dates Possession Timing: Close Of Escrow, Immediate, Negotiable |
Active Status |
|---|
MLS Status: ACTIVE |
Location |
|---|
Direction & Address City: HillsboroCommunity: Appalachian Estates |
School Information Elementary School: Mountain ViewElementary School District: Loudoun County Public SchoolsJr High / Middle School: HarmonyJr High / Middle School District: Loudoun County Public SchoolsHigh School: WoodgroveHigh School District: Loudoun County Public Schools |
Agent Information |
|---|
Listing Agent Listing ID: VALO2063058 |
Community |
|---|
Not Senior Community |
HOA |
|---|
No HOA |
Lot Information |
|---|
Lot Area: 10.04 Acres |
Listing Info |
|---|
Special Conditions: Standard |
Offer |
|---|
Listing Agreement Type: Exclusive Right To Sell |
Compensation |
|---|
Buyer Agency Commission: 2.5Buyer Agency Commission Type: % |
Notes The listing broker’s offer of compensation is made only to participants of the MLS where the listing is filed |
Business |
|---|
Business Information Ownership: Fee Simple |
Miscellaneous |
|---|
BasementMls Number: VALO2063058 |
Last check for updates: 1 day ago
Listing courtesy of Brian Whritenour, (571) 207-6080
Berkshire Hathaway HomeServices PenFed Realty
Source: Bright MLS, MLS#VALO2063058

Price History for 34284 Charles Town Pike
| Date | Price | Event | Source |
|---|---|---|---|
| 04/25/2024 | $749,900 | PriceChange | Bright MLS #VALO2063058 |
| 04/15/2024 | $774,900 | PendingToActive | Bright MLS #VALO2063058 |
| 02/28/2024 | $774,900 | Pending | Bright MLS #VALO2063058 |
| 02/20/2024 | $774,900 | PriceChange | Bright MLS #VALO2063058 |
| 01/15/2024 | $799,900 | Listed For Sale | Bright MLS #VALO2063058 |
| 01/09/2024 | ListingRemoved | Bright MLS #VALO2053772 | |
| 12/11/2023 | $839,900 | PriceChange | Bright MLS #VALO2053772 |
| 07/10/2023 | $1,050,000 | Listed For Sale | Bright MLS #VALO2053772 |
| 08/17/2022 | $515,000 | Sold | Bright MLS #VALO2031278 |
| 07/27/2022 | $515,000 | Pending | Bright MLS #VALO2031278 |
| 07/10/2022 | $515,000 | Contingent | Bright MLS #VALO2031278 |
| 07/07/2022 | $515,000 | Listed For Sale | Bright MLS #VALO2031278 |
| 12/30/2016 | $218,405 | Sold | N/A |
| 10/12/2016 | $230,800 | PriceChange | Agent Provided |
| 09/16/2016 | $242,900 | PriceChange | Agent Provided |
| 08/17/2016 | $255,600 | PriceChange | Agent Provided |
| 07/20/2016 | $269,000 | PriceChange | Agent Provided |
| 07/02/2016 | $286,200 | PriceChange | Agent Provided |
| 05/25/2016 | $279,700 | PriceChange | Agent Provided |
| 05/25/2016 | $284,700 | Pending | Agent Provided |
| 05/07/2016 | $284,700 | PriceChange | Agent Provided |
| 03/23/2016 | $304,800 | PriceChange | Agent Provided |
| 03/02/2016 | $318,200 | PriceChange | Agent Provided |
| 02/16/2016 | $348,600 | Listed For Sale | Agent Provided |
| 01/12/2016 | $335,000 | Sold | N/A |
Similar Homes You May Like
Skip to last item
- Long & Foster Real Estate, Inc.
- See more homes for sale inPurcellvilleTake a look
Skip to first item
New Listings near 34284 Charles Town Pike
Skip to last item
- Dandridge Realty Group, LLC
- DRB Group Realty, LLC
- DRB Group Realty, LLC
- See more homes for sale inPurcellvilleTake a look
Skip to first item
Property Taxes and Assessment
| Year | 2023 |
|---|---|
| Tax | $4,425 |
| Assessment | $505,720 |
Home facts updated by county records
Comparable Sales for 34284 Charles Town Pike
Address | Distance | Property Type | Sold Price | Sold Date | Bed | Bath | Sqft |
|---|---|---|---|---|---|---|---|
0.35 | Single-Family Home | $479,900 | 04/23/24 | 2 | 1 | 960 | |
0.77 | Single-Family Home | $690,000 | 03/25/24 | 4 | 3 | 2,374 | |
1.30 | Single-Family Home | $520,000 | 04/05/24 | 2 | 2 | 1,032 | |
0.94 | Single-Family Home | $542,917 | 04/03/24 | 3 | 2 | 1,152 | |
0.64 | Single-Family Home | $272,000 | 01/12/24 | 3 | 1 | 1,864 | |
1.00 | Single-Family Home | $1,050,000 | 11/21/23 | 4 | 4 | 3,590 | |
1.01 | Single-Family Home | $330,000 | 03/19/24 | 3 | 2 | 1,687 | |
1.26 | Single-Family Home | $280,000 | 03/26/24 | 2 | 2 | 1,630 |
What Locals Say about Purcellville
- Rfrancis3847
- Resident
- 3y ago
"I’ve lived here for 15 years and it’s been great. Real small town feel. Great place to raise kids!"
- Ran4ceo
- Resident
- 4y ago
"38 miles takes about 45 minutes in normal traffic conditions. The cities I commute to are Reston, Chantilly, and Centerville."
- Emma R.
- Resident
- 4y ago
"I don’t have to commute at all on a daily basis. But when I do go out during the day, things get pretty busy around here. A lot of people travel through town. Rush hour can be very busy."
- Emma R.
- Resident
- 4y ago
"I grew up here and it has grown immensely but has maintained its charm. Love living in town so I can walk and bike a lot of places."
- Wagarrettiii
- Resident
- 5y ago
"My neighborhood has easy access to highways that lead to all major business districts. The subway has not yet reached my town but will shortly be 20 minutes away. There is bus transportation downtown."
- Kbdaniels1 k.
- Resident
- 6y ago
"I’ve lived here since the beginning of this neighborhood being built. It’s the best neighborhood in Purcellville by far. Not too big and not too small, it’s perfect. Neighbors are friendly. Kids playing outside. People walking their dogs. It’s the all American neighborhood!!!! Within walking distance to one of the 7-11’s and even one of the shopping centers. Middle schoolers and high schoolers can walk to school as well. "
- thejessbergers
- 9y ago
"Purcellville is a great small town to bring up a family. There is enough to do so one doe snot have to drive far yet it has non of the traffic and crime that larger cities have."
- patmiriam
- 9y ago
"I used to live in Purcellville, (military,had to move) I miss it very much and consider it to be a perfect town and the Courts of St. Francis to be top rate!! You can walk to everything and its quiet and friendly. "
- Steve A.
- 10y ago
"I have lived here for 3 years, moved here from the West Coast. Well patrolled by police, no drama in the neighborhood. Friendly but private neighbors."
LGBTQ Local Legal Protections
LGBTQ Local Legal Protections
Brian Whritenour, Berkshire Hathaway HomeServices PenFed Realty

The data relating to real estate for sale on this website appears in part through the BRIGHT Internet Data Exchange program, a voluntary cooperative exchange of property listing data between licensed real estate brokerage firms, and is provided by BRIGHT through a licensing agreement.
Listing information is from various brokers who participate in the Bright MLS IDX program and not all listings may be visible on the site.
The property information being provided on or through the website is for the personal, non-commercial use of consumers and such information may not be used for any purpose other than to identify prospective properties consumers may be interested in purchasing.
Some properties which appear for sale on the website may no longer be available because they are for instance, under contract, sold or are no longer being offered for sale.
Property information displayed is deemed reliable but is not guaranteed.
Copyright 2024 Bright MLS, Inc. Click here for more information
The listing broker’s offer of compensation is made only to participants of the MLS where the listing is filed.
The listing broker’s offer of compensation is made only to participants of the MLS where the listing is filed.
34284 Charles Town Pike, Purcellville, VA 20132 is a 2 bedroom, 2 bathroom, 1,932 sqft single-family home built in 1950. This property is currently available for sale and was listed by Bright MLS on Apr 15, 2024. The MLS # for this home is MLS# VALO2063058.
