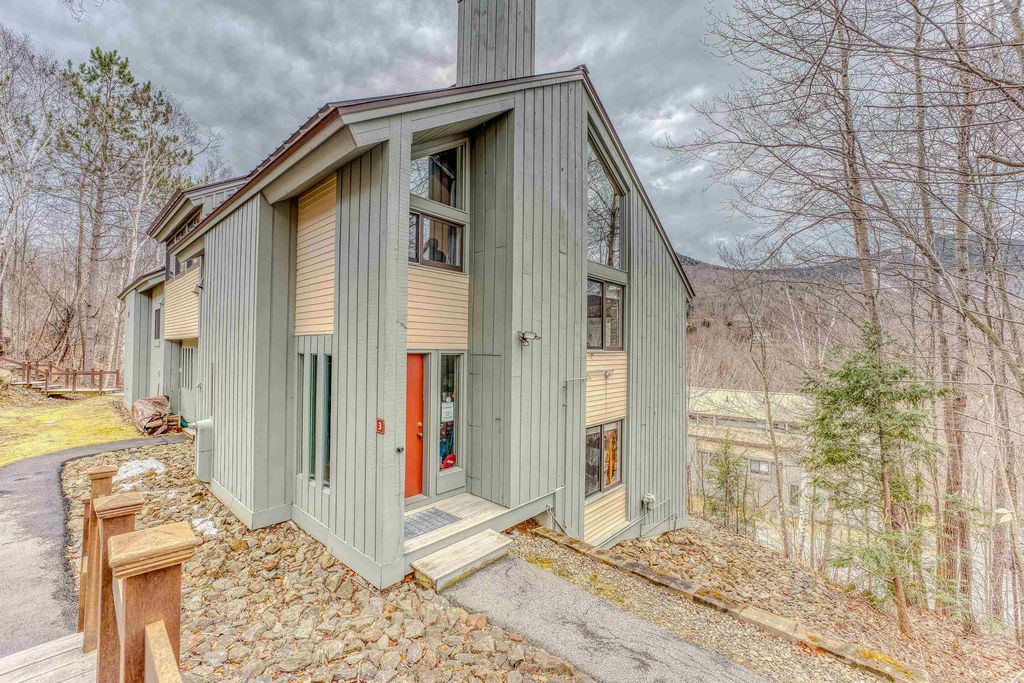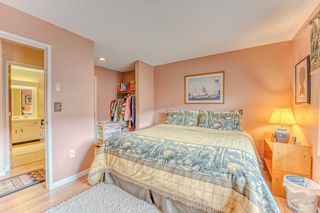


FOR SALE
Listed by Ben Wilson, RE/MAX in the Mountains, (603) 745-8300
34 Ravine Lane UNIT 3
Lincoln, NH 03251
- 3 Beds
- 2 Baths
- 1,550 sqft
- 3 Beds
- 2 Baths
- 1,550 sqft
3 Beds
2 Baths
1,550 sqft
Local Information
© Google
-- mins to
Commute Destination
Last check for updates: about 11 hours ago
Listing courtesy of Ben Wilson
RE/MAX in the Mountains, (603) 745-8300
Source: PrimeMLS, MLS#4991274

Description
The views of Loon Mountain from Clearbrook are well known. This 3 bedroom, 2 bath, townhouse nestled on the quiet cul-de-sac of Ravine Lane will not disappoint in that department. Both Black Mtn and Loon Mtn loom large from the living level and primary bedroom. The Columbia model is in demand and this one comes mostly furnished. The kitchen was thoughtfully remodeled with function and entertainment in mind. It features granite countertops and maple cabinetry. As an end unit, it has more windows, allowing more midday sunlight in to warm up those cold winter afternoons. The Heat N Glo gas insert will keep you cozy and warm when the sun goes down. Also featuring cathedral ceilings, hickory hardwood floors throughout and updated tankless on demand hot water. Situated just off of "The Kanc", you are surrounded by mountain bike trails, hiking and of course skiing. There's a shuttle to get you back and forth from Loon. Minutes to downtown Lincoln for dining and shopping. Check out what White Mountain living is all about. ***Join us for the open house on 4/21 from 12 am to 3pm***
Home Highlights
Parking
No Info
Outdoor
No Info
A/C
Heating only
HOA
$407/Monthly
Price/Sqft
$477
Listed
15 days ago
Home Details for 34 Ravine Lane UNIT 3
Active Status |
|---|
MLS Status: Active |
Interior Features |
|---|
Interior Details Number of Rooms: 6 |
Beds & Baths Number of Bedrooms: 3Number of Bathrooms: 2Number of Bathrooms (full): 2 |
Dimensions and Layout Living Area: 1550 Square Feet |
Appliances & Utilities Utilities: Cable, Gas - LP/Bottle, Gas - Underground, High Speed Intrnt -AtSiteAppliances: Dishwasher, ENERGY STAR Qualified Dishwasher, ENERGY STAR Qualified Dryer, Electric Range, ENERGY STAR Qualified Refrigerator, ENERGY STAR Qualified Washer, Water Heater-Gas-LP/Bttle, Instant Hot Water, Tankless Water Heater, Exhaust FanDishwasher |
Heating & Cooling Heating: Baseboard,Electric,Gas Heater - Vented,Gas - LP/BottleNo CoolingAir Conditioning: NoneHas HeatingHeating Fuel: Baseboard |
Fireplace & Spa Fireplace: GasHas a Fireplace |
Gas & Electric Electric: 200+ Amp Service |
Windows, Doors, Floors & Walls Window: DrapesFlooring: Hardwood, Slate/Stone |
Levels, Entrance, & Accessibility Stories: 2Levels: TwoFloors: Hardwood, Slate Stone |
View Has a ViewView: Mountain(s) |
Security Security: Smoke Detectr-Hard Wired |
Exterior Features |
|---|
Exterior Home Features Roof: MetalFoundation: Slab - Concrete |
Parking & Garage No GarageParking: Shared Driveway,Paved |
Frontage Road Frontage: Association, Cul-de-Sac, OtherRoad Surface Type: Paved |
Water & Sewer Sewer: Public Sewer |
Farm & Range Frontage Length: Road frontage: 100 |
Finished Area Finished Area (above surface): 1550 Square Feet |
Days on Market |
|---|
Days on Market: 15 |
Property Information |
|---|
Year Built Year Built: 1981 |
Property Type / Style Property Type: ResidentialProperty Subtype: CondominiumStructure Type: TownhouseArchitecture: Townhouse |
Building Construction Materials: Wood SidingNot a New Construction |
Property Information Not Included in Sale: "Shed" Chandelier, Kitchen rug, personal items, artwork, coffee station, wine fridge, dining room table |
Price & Status |
|---|
Price List Price: $739,900Price Per Sqft: $477 |
Status Change & Dates Possession Timing: Other |
Location |
|---|
Direction & Address City: Lincoln |
School Information Elementary School: Lin-Wood Public SchoolElementary School District: Lincoln/Woodstock SAU #16Jr High / Middle School: Lin-Wood Public SchoolJr High / Middle School District: Lincoln/Woodstock SAU #16High School: Lin-Wood Public HSHigh School District: Lincoln/Woodstock SAU #16 |
Agent Information |
|---|
Listing Agent Listing ID: 4991274 |
Building |
|---|
Building Area Building Area: 1550 Square Feet |
Community |
|---|
Units in Building: 3 |
HOA |
|---|
Has an HOAHOA Fee: $407/Monthly |
Lot Information |
|---|
Lot Area: 1742.4 sqft |
Documents |
|---|
Disclaimer: The listing broker's offer of compensation is made only to other real estate licensees who are participant members of PrimeMLS. |
Compensation |
|---|
Buyer Agency Commission: 2Buyer Agency Commission Type: %Sub Agency Commission: 0Sub Agency Commission Type: % |
Notes The listing broker’s offer of compensation is made only to participants of the MLS where the listing is filed |
Rental |
|---|
Furnished |
Miscellaneous |
|---|
Mls Number: 4991274 |
Additional Information |
|---|
HOA Amenities: Clubhouse,Fitness Center,Master Insurance,Landscaping,Common Acreage,Indoor Pool |
Price History for 34 Ravine Lane UNIT 3
| Date | Price | Event | Source |
|---|---|---|---|
| 04/14/2024 | $739,900 | Listed For Sale | PrimeMLS #4991274 |
Similar Homes You May Like
Skip to last item
- Jim Reichert, Keller Williams Realty Signature Properties
- See more homes for sale inLincolnTake a look
Skip to first item
New Listings near 34 Ravine Lane UNIT 3
Skip to last item
- Jim Reichert, Keller Williams Realty Signature Properties
- See more homes for sale inLincolnTake a look
Skip to first item
Property Taxes and Assessment
| Year | 2022 |
|---|---|
| Tax | $4,840 |
| Assessment | $458,800 |
Home facts updated by county records
Comparable Sales for 34 Ravine Lane UNIT 3
Address | Distance | Property Type | Sold Price | Sold Date | Bed | Bath | Sqft |
|---|---|---|---|---|---|---|---|
0.10 | Condo | $560,000 | 07/13/23 | 3 | 2 | 1,650 | |
0.33 | Condo | $540,000 | 01/16/24 | 4 | 3 | 1,718 | |
0.45 | Condo | $569,900 | 07/25/23 | 3 | 2 | 1,400 | |
0.08 | Condo | $675,000 | 03/22/24 | 3 | 2 | 1,776 | |
0.12 | Condo | $730,000 | 05/01/23 | 3 | 2 | 1,646 | |
0.44 | Condo | $675,100 | 07/24/23 | 4 | 4 | 1,793 | |
0.28 | Condo | $576,500 | 03/15/24 | 3 | 2 | 1,462 | |
0.30 | Condo | $505,000 | 06/03/23 | 3 | 2 | 1,383 | |
0.12 | Condo | $429,000 | 09/22/23 | 2 | 2 | 1,050 | |
0.25 | Condo | $750,000 | 03/29/24 | 3 | 3 | 1,800 |
What Locals Say about Lincoln
- Jamie O.
- Resident
- 3y ago
"Craft shows, Halloween 5K, Loon Mountain, Highland Games, Small business owners, hiking trails close by"
- Wendylee.holden
- Resident
- 4y ago
"Very family friendly safe neighborhood. Many parks and activities...Many jobs available in resorts/hotels. "
LGBTQ Local Legal Protections
LGBTQ Local Legal Protections
Ben Wilson, RE/MAX in the Mountains

Copyright 2024 PrimeMLS, Inc. All rights reserved.
This information is deemed reliable, but not guaranteed. The data relating to real estate displayed on this display comes in part from the IDX Program of PrimeMLS. The information being provided is for consumers’ personal, non-commercial use and may not be used for any purpose other than to identify prospective properties consumers may be interested in purchasing. Data last updated 2024-02-12 14:37:28 PST.
The listing broker’s offer of compensation is made only to participants of the MLS where the listing is filed.
The listing broker’s offer of compensation is made only to participants of the MLS where the listing is filed.
34 Ravine Lane UNIT 3, Lincoln, NH 03251 is a 3 bedroom, 2 bathroom, 1,550 sqft condo built in 1981. This property is currently available for sale and was listed by PrimeMLS on Apr 14, 2024. The MLS # for this home is MLS# 4991274.
