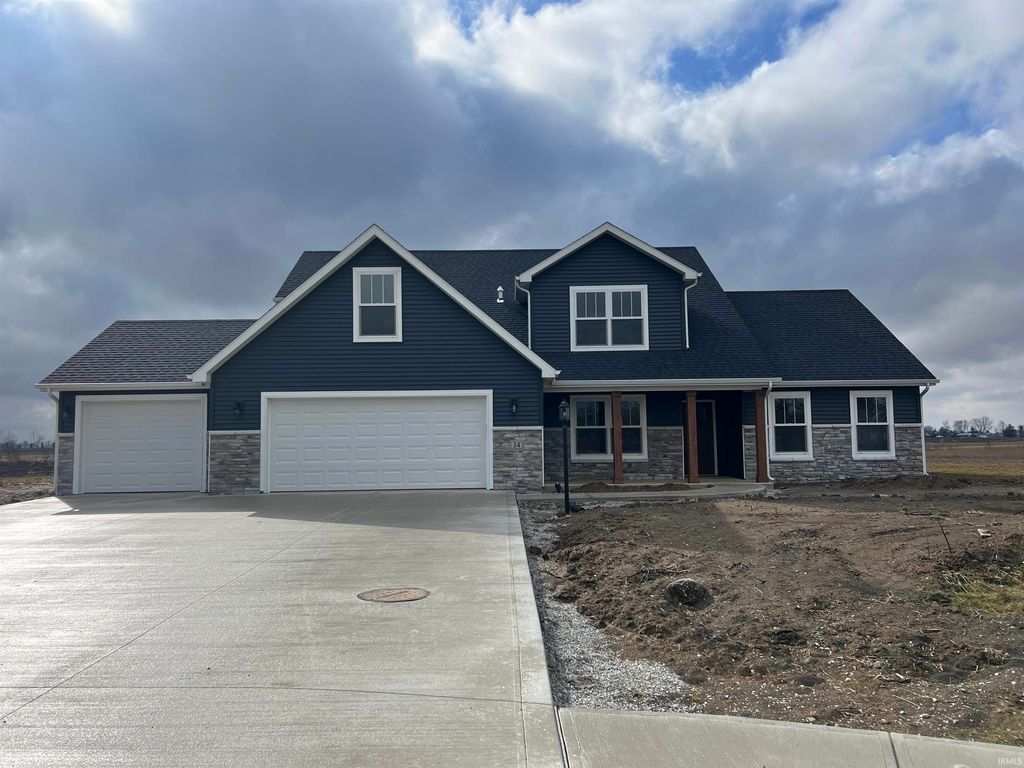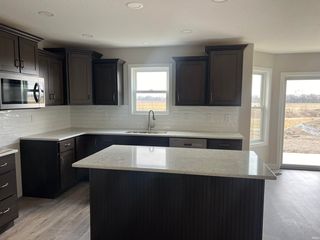


FOR SALEOPEN TUE, 12-2PMNEW CONSTRUCTION0.25 ACRES
34 Grant Ct
Converse, IN 46919
- 4 Beds
- 3 Baths
- 2,436 sqft (on 0.25 acres)
- 4 Beds
- 3 Baths
- 2,436 sqft (on 0.25 acres)
4 Beds
3 Baths
2,436 sqft
(on 0.25 acres)
Local Information
© Google
-- mins to
Commute Destination
Description
Beautiful Custom Built 2 Story Home Hickory Cabinets in Kitchen, Laundry and Baths Premium Stainless Steel Dishwasher, Microhood and Matte White Custom Backsplash along with a Double Pull-Out Waste Basket in the kitchen Upgraded Studio Quartz Countertop, Undermount Stainless Steele Double Bowl Sing along with a Spot Resist Stainless Pull Down Kitchen Faucet Great Room with Vaulted Ceiling and Wrought Iron Spindles and Stained Poplar Handrail leading Upstairs Primary Bath has 5' Walk-In Shower and 5' Garden Tub 36" Tall Vanity with Upgraded Premium Countertop and Upgraded Fixtures in each Bath Locking Vinyl Plank located in Kitchen, Dining, Laundry, Great Room and baths Lighted Ceiling Fans in both the Great Room and Primary Bedroom both with Speed Control Switch 6' Anderson Glider Patio Door leading to 10x12 Non-Structural Patio Upgraded Interior Light Package and Rounded Drywall Corners thru out the Home Semi-Finished 2 Car Garage with Dedicated Freezer Outlet and Wireless Keypad and 3rd Bay with Door Opener 95% Efficient Gas Furnace and Central Air Conditioning with Fresh Air Ventilation and Programmable Thermostat Beautiful Exterior with Address Stone, Upgraded Exterior Lighting, Landmark Shingles, Vinyl Siding along with Partial Stone Front and Upgraded Stained Front Door
Open House
Tuesday, April 30
12:00 PM to 2:00 PM
Home Highlights
Parking
3 Car Garage
Outdoor
Porch, Patio
A/C
Heating & Cooling
HOA
$8/Monthly
Price/Sqft
No Info
Listed
180+ days ago
Home Details for 34 Grant Ct
Active Status |
|---|
MLS Status: Active |
Interior Features |
|---|
Interior Details Number of Rooms: 9Types of Rooms: Bedroom 1, Bedroom 2, Dining Room, Kitchen, Living Room, Office |
Beds & Baths Number of Bedrooms: 4Main Level Bedrooms: 1Number of Bathrooms: 3Number of Bathrooms (full): 2Number of Bathrooms (half): 1 |
Dimensions and Layout Living Area: 2436 Square Feet |
Appliances & Utilities Laundry: Main Level |
Heating & Cooling Heating: Natural Gas,Forced AirHas CoolingAir Conditioning: Central AirHas HeatingHeating Fuel: Natural Gas |
Fireplace & Spa No Fireplace |
Levels, Entrance, & Accessibility Stories: 2Levels: Two |
Exterior Features |
|---|
Exterior Home Features Patio / Porch: Patio, Porch CoveredFoundation: Slab |
Parking & Garage Number of Garage Spaces: 3Number of Covered Spaces: 3No CarportHas a GarageHas an Attached GarageParking Spaces: 3Parking: Attached |
Frontage Not on Waterfront |
Water & Sewer Sewer: City |
Finished Area Finished Area (above surface): 2436 Square Feet |
Days on Market |
|---|
Days on Market: 180+ |
Property Information |
|---|
Year Built Year Built: 2023 |
Property Type / Style Property Type: ResidentialProperty Subtype: Single Family Residence |
Building Construction Materials: Stone, Vinyl SidingIs a New ConstructionDoes Not Include Home Warranty |
Property Information Parcel Number: 521632111033.000011 |
Price & Status |
|---|
Price List Price: $399,967 |
Media |
|---|
Location |
|---|
Direction & Address City: ConverseCommunity: Other |
School Information Elementary School: Converse/Sweetser/SwayzeeElementary School District: Oak Hill United School Corp.Jr High / Middle School: Oak HillJr High / Middle School District: Oak Hill United School Corp.High School: Oak HillHigh School District: Oak Hill United School Corp. |
Agent Information |
|---|
Listing Agent Listing ID: 202333308 |
Building |
|---|
Building Details Builder Name: Ideal-Builders |
Building Area Building Area: 2436 Square Feet |
HOA |
|---|
Has an HOAHOA Fee: $95/Annually |
Lot Information |
|---|
Lot Area: 0.25 Acres |
Compensation |
|---|
Buyer Agency Commission: 3Buyer Agency Commission Type: % |
Notes The listing broker’s offer of compensation is made only to participants of the MLS where the listing is filed |
Miscellaneous |
|---|
Mls Number: 202333308Attic: Pull Down StairsAttribution Contact: Cell: 260-358-6412 |
Last check for updates: about 17 hours ago
Listing courtesy of Brenda K Williams, (260) 358-6412
CENTURY 21 Bradley Realty, Inc
Chelsea Johnson
CENTURY 21 Bradley Realty, Inc
Source: IRMLS, MLS#202333308

Price History for 34 Grant Ct
| Date | Price | Event | Source |
|---|---|---|---|
| 09/13/2023 | $399,967 | Listed For Sale | IRMLS #202333308 |
Similar Homes You May Like
Skip to last item
- Brenda K Williams, CENTURY 21 Bradley Realty, Inc, IRMLS
- Suzie Mack, F.C. Tucker Realty Center, IRMLS
- Vanessa Lauritsen, Hoosier Real Estate Group, IRMLS
- Robert Lundquist, Lundquist Appraisals & Real Estate, IRMLS
- Jessie Matthews, D.R. Indiana Realty, LLC, IRMLS
- Linda K Robinson, Central Indiana Homes, LLC, IRMLS
- Kayla Poling, F.C. Tucker Realty Center, IRMLS
- Jakae Smith, North Eastern Group Realty, IRMLS
- Trisha Bailey, Patton Hall Real Estate, IRMLS
- Sally A Jenks, RE/MAX Realty One, IRMLS
- See more homes for sale inConverseTake a look
Skip to first item
New Listings near 34 Grant Ct
Skip to last item
- Brenda K Williams, CENTURY 21 Bradley Realty, Inc, IRMLS
- See more homes for sale inConverseTake a look
Skip to first item
Comparable Sales for 34 Grant Ct
Address | Distance | Property Type | Sold Price | Sold Date | Bed | Bath | Sqft |
|---|---|---|---|---|---|---|---|
0.00 | Single-Family Home | $329,893 | 01/31/24 | 3 | 2 | 1,717 | |
0.00 | Single-Family Home | $199,000 | 05/30/23 | 3 | 2 | 1,592 | |
0.00 | Single-Family Home | $185,000 | 11/17/23 | 3 | 2 | 1,000 | |
0.41 | Single-Family Home | $130,000 | 11/07/23 | 3 | 2 | 1,879 | |
0.58 | Single-Family Home | $138,000 | 04/24/24 | 3 | 2 | 1,500 | |
0.45 | Single-Family Home | $128,400 | 08/16/23 | 3 | 1 | 1,096 | |
0.53 | Single-Family Home | $70,000 | 12/27/23 | 4 | 1 | 1,512 | |
0.57 | Single-Family Home | $127,500 | 01/09/24 | 3 | 1 | 1,005 | |
0.54 | Single-Family Home | $75,000 | 12/07/23 | 2 | 1 | 960 |
What Locals Say about Converse
- Shelley W.
- Resident
- 5y ago
"small town feel, very safe here, sweet and peaceful, lots of birds, outstanding walking trail (Cardinal Greenway), close to lots of stuff but quiet farm feel "
LGBTQ Local Legal Protections
LGBTQ Local Legal Protections
Brenda K Williams, CENTURY 21 Bradley Realty, Inc

IDX information is provided exclusively for personal, non-commercial use, and may not be used for any purpose other than to identify prospective properties consumers may be interested in purchasing. Information is deemed reliable but not guaranteed.
Offer of compensation is made only to participants of the Indiana Regional Multiple Listing Service, LLC (IRMLS).
Offer of compensation is made only to participants of the Indiana Regional Multiple Listing Service, LLC (IRMLS).
34 Grant Ct, Converse, IN 46919 is a 4 bedroom, 3 bathroom, 2,436 sqft single-family home built in 2023. This property is currently available for sale and was listed by IRMLS on Sep 13, 2023. The MLS # for this home is MLS# 202333308.
