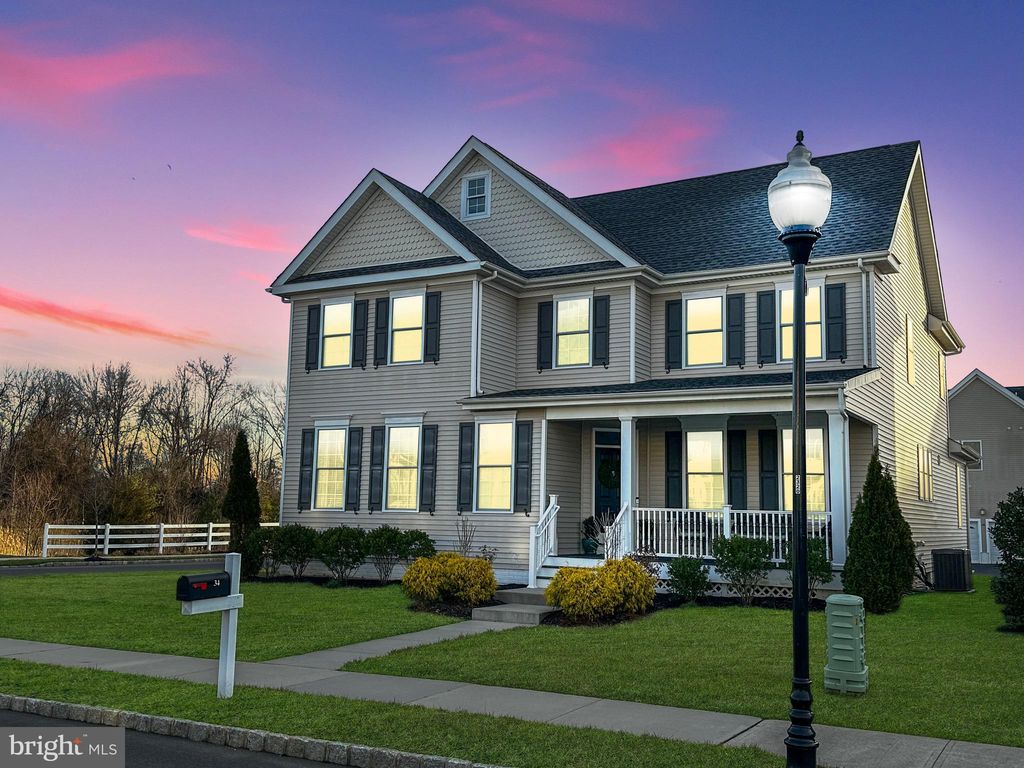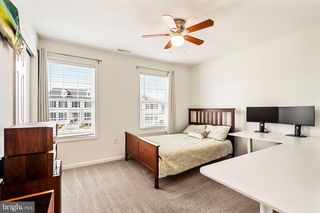


PENDING
34 Brookdale Way
Chesterfield, NJ 08515
- 4 Beds
- 3 Baths
- 2,656 sqft
- 4 Beds
- 3 Baths
- 2,656 sqft
4 Beds
3 Baths
2,656 sqft
Local Information
© Google
-- mins to
Commute Destination
Description
Welcome Home!! Located in Traditions of Chesterfield, this Richmond Model offers 4 BR, 3 BA/2 car garage, full basement, and a stunning front porch. There is a full bathroom on the first floor adjacent to the French Door enclosed living room, making wonderful guest quarters. This immaculate home is only 5 years old and features beautiful custom cabinets with granite countertops as well as a large island in the kitchen. There are 4 generous sized bedrooms and 2 bathrooms upstairs. For added convenience the laundry room is on the second floor. There is a huge grassy common area right in front of the home that makes a great area for outdoor fun. Chesterfield is known for its vast preserved farmlands, beautiful parks and recreation plus its excellent schools and a charming small town feel. This home is within walking distance to the Shops at Old York Village, and is conveniently located only minutes from all major roads including NJ Turnpike, Routes 195 and 295, as well as Joint Base, Fort Dix and approximately 20 minutes from Hamilton train station. This house is ready for you to call it home! You don't want to miss out on this one!!!!
Home Highlights
Parking
2 Car Garage
Outdoor
Porch, Patio
A/C
Heating & Cooling
HOA
None
Price/Sqft
$282
Listed
30 days ago
Home Details for 34 Brookdale Way
Interior Features |
|---|
Interior Details Basement: Full,Poured Concrete,Sump Pump,UnfinishedNumber of Rooms: 1Types of Rooms: Basement |
Beds & Baths Number of Bedrooms: 4Number of Bathrooms: 3Number of Bathrooms (full): 3Number of Bathrooms (main level): 1 |
Dimensions and Layout Living Area: 2656 Square Feet |
Appliances & Utilities Utilities: Cable Connected, Underground Utilities, CableAppliances: Built-In Microwave, Dishwasher, Disposal, Dryer - Front Loading, Dryer - Gas, Energy Efficient Appliances, Self Cleaning Oven, Oven/Range - Gas, Refrigerator, Stainless Steel Appliance(s), Washer - Front Loading, Washer, Water Heater, Water Heater - Tankless, Gas Water Heater, Tankless Water HeaterDishwasherDisposalLaundry: Upper LevelRefrigeratorWasher |
Heating & Cooling Heating: Forced Air,Natural GasHas CoolingAir Conditioning: Central A/C,ElectricHas HeatingHeating Fuel: Forced Air |
Fireplace & Spa No Fireplace |
Gas & Electric Electric: 200+ Amp Service |
Windows, Doors, Floors & Walls Window: ScreensFlooring: Ceramic Tile, Laminate Plank, Carpet |
Levels, Entrance, & Accessibility Stories: 2Levels: TwoAccessibility: NoneFloors: Ceramic Tile, Laminate Plank, Carpet |
Security Security: Carbon Monoxide Detector(s), Smoke Detector(s) |
Exterior Features |
|---|
Exterior Home Features Roof: ShinglePatio / Porch: Patio, PorchFencing: Vinyl, Back YardOther Structures: Above Grade, Below GradeExterior: Sidewalks, Street LightsFoundation: Concrete PerimeterNo Private Pool |
Parking & Garage Number of Garage Spaces: 2Number of Covered Spaces: 2No CarportHas a GarageHas an Attached GarageHas Open ParkingParking Spaces: 2Parking: Garage Faces Rear,Garage Door Opener,Asphalt Driveway,Paved Driveway,Attached Garage,Driveway |
Pool Pool: None |
Frontage Road Surface Type: Black Top, PavedNot on Waterfront |
Water & Sewer Sewer: Public Sewer |
Finished Area Finished Area (above surface): 2656 Square Feet |
Days on Market |
|---|
Days on Market: 30 |
Property Information |
|---|
Year Built Year Built: 2019 |
Property Type / Style Property Type: ResidentialProperty Subtype: Single Family ResidenceStructure Type: DetachedArchitecture: Colonial |
Building Construction Materials: Vinyl SidingNot a New Construction |
Property Information Not Included in Sale: Personal ItemsIncluded in Sale: Refrigerator, Stove / Range, Microwave, Dish Washer, Washer, DryerParcel Number: 0700206 22500001 |
Price & Status |
|---|
Price List Price: $749,900Price Per Sqft: $282 |
Status Change & Dates Off Market Date: Mon Apr 22 2024Possession Timing: 90-120 Days CD, Negotiable |
Active Status |
|---|
MLS Status: PENDING |
Location |
|---|
Direction & Address City: ChesterfieldCommunity: Traditions At Chesterfield |
School Information Elementary School: Chesterfield E.s.Elementary School District: Northern Burlington Count SchoolsJr High / Middle School: Northern Burl. Co. Reg. Jr. M.s.Jr High / Middle School District: Northern Burlington Count SchoolsHigh School: Northern Burl. Co. Reg. Sr. H.s.High School District: Northern Burlington Count Schools |
Agent Information |
|---|
Listing Agent Listing ID: NJBL2061488 |
Building |
|---|
Building Details Builder Model: RichmondBuilder Name: American Properties |
Community |
|---|
Not Senior Community |
HOA |
|---|
No HOA |
Lot Information |
|---|
Lot Area: 6983 sqft |
Listing Info |
|---|
Special Conditions: Standard |
Offer |
|---|
Listing Agreement Type: Exclusive Right To SellListing Terms: Cash, FHA, VA Loan, Conventional |
Compensation |
|---|
Buyer Agency Commission: 2Buyer Agency Commission Type: %Sub Agency Commission: 0Sub Agency Commission Type: $Transaction Broker Commission: 1Transaction Broker Commission Type: % |
Notes The listing broker’s offer of compensation is made only to participants of the MLS where the listing is filed |
Business |
|---|
Business Information Ownership: Fee Simple |
Miscellaneous |
|---|
BasementMls Number: NJBL2061488Municipality: CHESTERFIELD TWPAttic: Attic |
Last check for updates: about 11 hours ago
Listing courtesy of Anthony Ballina, (732) 278-4742
NextHome New Prospects Realty
Source: Bright MLS, MLS#NJBL2061488

Also Listed on NextHome.
Price History for 34 Brookdale Way
| Date | Price | Event | Source |
|---|---|---|---|
| 04/22/2024 | $749,900 | Pending | Bright MLS #NJBL2061488 |
| 04/16/2024 | $749,900 | Contingent | Bright MLS #NJBL2061488 |
| 03/28/2024 | $749,900 | Listed For Sale | Bright MLS #NJBL2061488 |
| 09/07/2019 | $489,075 | ListingRemoved | Agent Provided |
| 09/06/2019 | $489,075 | Listed For Sale | Agent Provided |
| 08/28/2019 | $484,075 | Sold | N/A |
| 07/01/2019 | $489,075 | Pending | Agent Provided |
| 04/19/2019 | $489,075 | PriceChange | Agent Provided |
| 03/03/2019 | $489,397 | Listed For Sale | Agent Provided |
Similar Homes You May Like
Skip to last item
- CB Schiavone & Associates
- Stefania Fernandes, ERA Central Realty Group
- Joan Sander, Smires & Associates
- Anaita Tarapore, EXP Realty
- See more homes for sale inChesterfieldTake a look
Skip to first item
New Listings near 34 Brookdale Way
Skip to last item
- ERA Central Realty Group - Bordentown
- CB Schiavone & Associates
- Joan Sander, Smires & Associates
- See more homes for sale inChesterfieldTake a look
Skip to first item
Property Taxes and Assessment
| Year | 2019 |
|---|---|
| Tax | $1,476 |
| Assessment | $50,000 |
Home facts updated by county records
Comparable Sales for 34 Brookdale Way
Address | Distance | Property Type | Sold Price | Sold Date | Bed | Bath | Sqft |
|---|---|---|---|---|---|---|---|
0.34 | Single-Family Home | $700,000 | 02/09/24 | 4 | 3 | 2,868 | |
0.37 | Single-Family Home | $667,000 | 09/19/23 | 4 | 3 | 2,780 | |
0.49 | Single-Family Home | $645,900 | 06/20/23 | 4 | 3 | 2,904 | |
0.54 | Single-Family Home | $630,000 | 07/25/23 | 4 | 3 | 3,030 | |
0.40 | Single-Family Home | $735,000 | 07/27/23 | 4 | 4 | 2,814 | |
0.51 | Single-Family Home | $725,000 | 12/21/23 | 4 | 4 | 3,613 | |
0.67 | Single-Family Home | $775,000 | 10/25/23 | 4 | 3 | 3,418 | |
0.36 | Single-Family Home | $590,000 | 09/15/23 | 4 | 2 | 2,810 | |
0.75 | Single-Family Home | $750,000 | 08/04/23 | 4 | 3 | 3,335 | |
0.75 | Single-Family Home | $710,000 | 08/22/23 | 4 | 3 | 3,474 |
LGBTQ Local Legal Protections
LGBTQ Local Legal Protections
Anthony Ballina, NextHome New Prospects Realty

The data relating to real estate for sale on this website appears in part through the BRIGHT Internet Data Exchange program, a voluntary cooperative exchange of property listing data between licensed real estate brokerage firms, and is provided by BRIGHT through a licensing agreement.
Listing information is from various brokers who participate in the Bright MLS IDX program and not all listings may be visible on the site.
The property information being provided on or through the website is for the personal, non-commercial use of consumers and such information may not be used for any purpose other than to identify prospective properties consumers may be interested in purchasing.
Some properties which appear for sale on the website may no longer be available because they are for instance, under contract, sold or are no longer being offered for sale.
Property information displayed is deemed reliable but is not guaranteed.
Copyright 2024 Bright MLS, Inc. Click here for more information
The listing broker’s offer of compensation is made only to participants of the MLS where the listing is filed.
The listing broker’s offer of compensation is made only to participants of the MLS where the listing is filed.
34 Brookdale Way, Chesterfield, NJ 08515 is a 4 bedroom, 3 bathroom, 2,656 sqft single-family home built in 2019. This property is currently available for sale and was listed by Bright MLS on Mar 9, 2024. The MLS # for this home is MLS# NJBL2061488.
