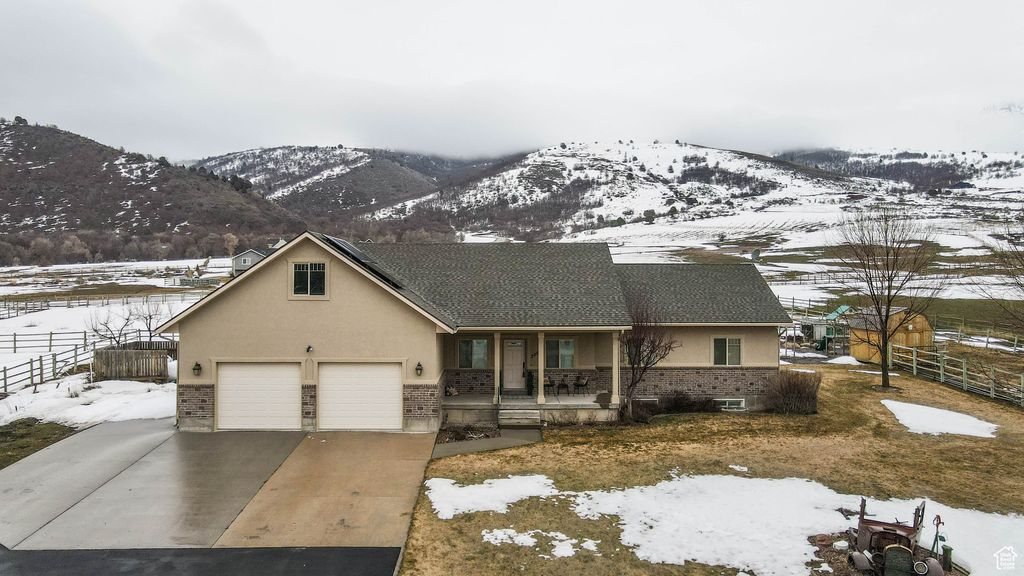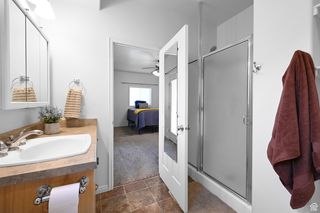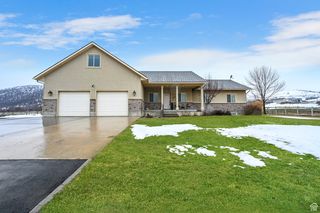


FOR SALE 2.3 ACRES
2.3 ACRES
3D VIEW
3357 S Cherryville Ln
Franklin, ID 83237
- 6 Beds
- 3 Baths
- 4,222 sqft (on 2.30 acres)
- 6 Beds
- 3 Baths
- 4,222 sqft (on 2.30 acres)
6 Beds
3 Baths
4,222 sqft
(on 2.30 acres)
Local Information
© Google
-- mins to
Commute Destination
Description
HUGE PRICE IMPROVEMENT!! This quaint country home sits on 2.3 acres, with plenty of land for livestock, recreation and RV pad. Wildlife is abundant in the area. Stunning views from every room in the home. Snuggly situated in Maple Creek Ranches, this rambler is as quaint as they come.... Directly off said kitchen you'll find access to a lush, green, and park-like backyard. This home has storage for days inside and outside. This home has so much to offer with solar panels (owned), surround sound, 2 - 1000 gallon propane tanks (owned) and a 450 square foot bonus room above the garage waiting for you to finish how you would like. If country living is your thing, this is the perfect place to call home. 1 irrigation water. Buyer to verify all information.
Home Highlights
Parking
2 Car Garage
Outdoor
Porch, Patio
A/C
Heating & Cooling
HOA
$12/Monthly
Price/Sqft
$188
Listed
46 days ago
Home Details for 3357 S Cherryville Ln
Interior Features |
|---|
Interior Details Basement: Full,Walk-Out Access,Basement EntranceNumber of Rooms: 15Types of Rooms: Master Bedroom |
Beds & Baths Number of Bedrooms: 6Main Level Bedrooms: 3Number of Bathrooms: 3Number of Bathrooms (full): 2Number of Bathrooms (three quarters): 1 |
Dimensions and Layout Living Area: 4222 Square Feet |
Appliances & Utilities Utilities: Natural Gas Connected, Electricity Connected, Water ConnectedAppliances: Microwave, Refrigerator, Water Softener Owned, Free-Standing RangeMicrowaveRefrigerator |
Heating & Cooling Heating: Forced AirHas CoolingAir Conditioning: Central Air,Ceiling Fan(s)Has HeatingHeating Fuel: Forced Air |
Fireplace & Spa No Fireplace |
Gas & Electric Has Electric on Property |
Windows, Doors, Floors & Walls Window: Blinds, Window CoveringsDoor: French DoorsFlooring: Carpet, Linoleum |
Levels, Entrance, & Accessibility Stories: 3Accessibility: Accessible Doors, Accessible Hallway(s)Floors: Carpet, Linoleum |
Exterior Features |
|---|
Exterior Home Features Roof: AsphaltPatio / Porch: Covered, Porch, Covered Patio, Open PorchFencing: FullVegetation: Fruit Trees, Landscaping: Full, Mature TreesOther Structures: Outbuilding, Storage Shed(s)Exterior: Lighting, Swing SetNo Private Pool |
Parking & Garage Number of Garage Spaces: 2Number of Covered Spaces: 2Open Parking Spaces: 10No CarportHas a GarageHas an Attached GarageNo Open ParkingParking Spaces: 12Parking: RV Access/Parking |
Frontage Road Surface Type: PavedNot on Waterfront |
Water & Sewer Sewer: Private Sewer, Sewer: Private |
Farm & Range Frontage Length: 289Horse Amenities: Horse PropertyAcres Incl in Water Rights: 1Allowed to Raise Horses |
Surface & Elevation Topography: Terrain Grad Slope |
Finished Area Finished Area (above surface): 2267 Square FeetFinished Area (below surface): 1759.5 Square Feet |
Days on Market |
|---|
Days on Market: 46 |
Property Information |
|---|
Year Built Year Built: 2005 |
Property Type / Style Property Type: ResidentialProperty Subtype: Single Family ResidenceArchitecture: Rambler/Ranch |
Building Construction Materials: Asphalt, Brick, StuccoNot a New ConstructionDoes Not Include Home Warranty |
Property Information Condition: Blt./StandingIncluded in Sale: Ceiling Fan, Microwave, Range, Refrigerator, Satellite Dish, Storage Shed(s), Swing Set, Water Softener: Own, Window Coverings, Video Camera(s)Parcel Number: RP02845.09 |
Price & Status |
|---|
Price List Price: $795,000Price Per Sqft: $188 |
Active Status |
|---|
MLS Status: Active |
Location |
|---|
Direction & Address City: FranklinCommunity: Maple Creek |
School Information Elementary School: OakwoodElementary School District: Preston JointJr High / Middle School: PrestonJr High / Middle School District: Preston JointHigh School: PrestonHigh School District: Preston Joint |
Agent Information |
|---|
Listing Agent Listing ID: 1985801 |
Building |
|---|
Building Area Building Area: 4222 Square Feet |
Community |
|---|
Not Senior Community |
HOA |
|---|
HOA Name: Brett KnightHOA Phone: 435-760-3172Has an HOAHOA Fee: $12/Monthly |
Lot Information |
|---|
Lot Area: 2.3 Acres |
Documents |
|---|
Disclaimer: Information not guaranteed. Buyer to verify all information. |
Offer |
|---|
Listing Terms: Cash, Conventional, FHA, VA Loan, USDA Loan |
Compensation |
|---|
Buyer Agency Commission: 3Buyer Agency Commission Type: % |
Notes The listing broker’s offer of compensation is made only to participants of the MLS where the listing is filed |
Miscellaneous |
|---|
BasementMls Number: 1985801 |
Additional Information |
|---|
HOA Amenities: Horse Trails,Snow Removal |
Listing courtesy of Trisa Hansen, (435) 994-1635
Engel & Volkers Logan, LLC - Idaho
Source: UtahRealEstate.com, MLS#1985801

Also Listed on Engel & Volkers.
Price History for 3357 S Cherryville Ln
| Date | Price | Event | Source |
|---|---|---|---|
| 04/10/2024 | $795,000 | PriceChange | UtahRealEstate.com #1985801 |
| 03/13/2024 | $845,000 | Listed For Sale | UtahRealEstate.com #1985801 |
Similar Homes You May Like
Skip to last item
- Cornerstone Real Estate Professionals, LLC (South Ogden)
- Cornerstone Real Estate Professionals Idaho, LLC
- Cornerstone Real Estate Professionals/Idaho
- Cornerstone Real Estate Professionals/Idaho
- Cornerstone Real Estate Professionals/Idaho
- See more homes for sale inFranklinTake a look
Skip to first item
New Listings near 3357 S Cherryville Ln
Skip to last item
- Cornerstone Real Estate Professionals, LLC (South Ogden)
- Cornerstone Real Estate Professionals/Idaho
- See more homes for sale inFranklinTake a look
Skip to first item
Property Taxes and Assessment
| Year | 2022 |
|---|---|
| Tax | $2,374 |
| Assessment | $488,965 |
Home facts updated by county records
Comparable Sales for 3357 S Cherryville Ln
Address | Distance | Property Type | Sold Price | Sold Date | Bed | Bath | Sqft |
|---|---|---|---|---|---|---|---|
3.37 | Single-Family Home | - | 04/08/24 | 4 | 5 | 3,030 |
LGBTQ Local Legal Protections
LGBTQ Local Legal Protections
Trisa Hansen, Engel & Volkers Logan, LLC - Idaho

Based on information from the Wasatch Front Regional Multiple Listing Service, Inc. as of 2024-01-24 15:13:16 PST. All data, including all measurements and calculations of area, is obtained from various sources and has not been, and will not be, verified by broker or the MLS. All information should be independently reviewed and verified for accuracy. Properties may or may not be listed by the office/agent presenting the information. Click here for more information
The listing broker’s offer of compensation is made only to participants of the MLS where the listing is filed.
The listing broker’s offer of compensation is made only to participants of the MLS where the listing is filed.
3357 S Cherryville Ln, Franklin, ID 83237 is a 6 bedroom, 3 bathroom, 4,222 sqft single-family home built in 2005. This property is currently available for sale and was listed by UtahRealEstate.com on Mar 13, 2024. The MLS # for this home is MLS# 1985801.
