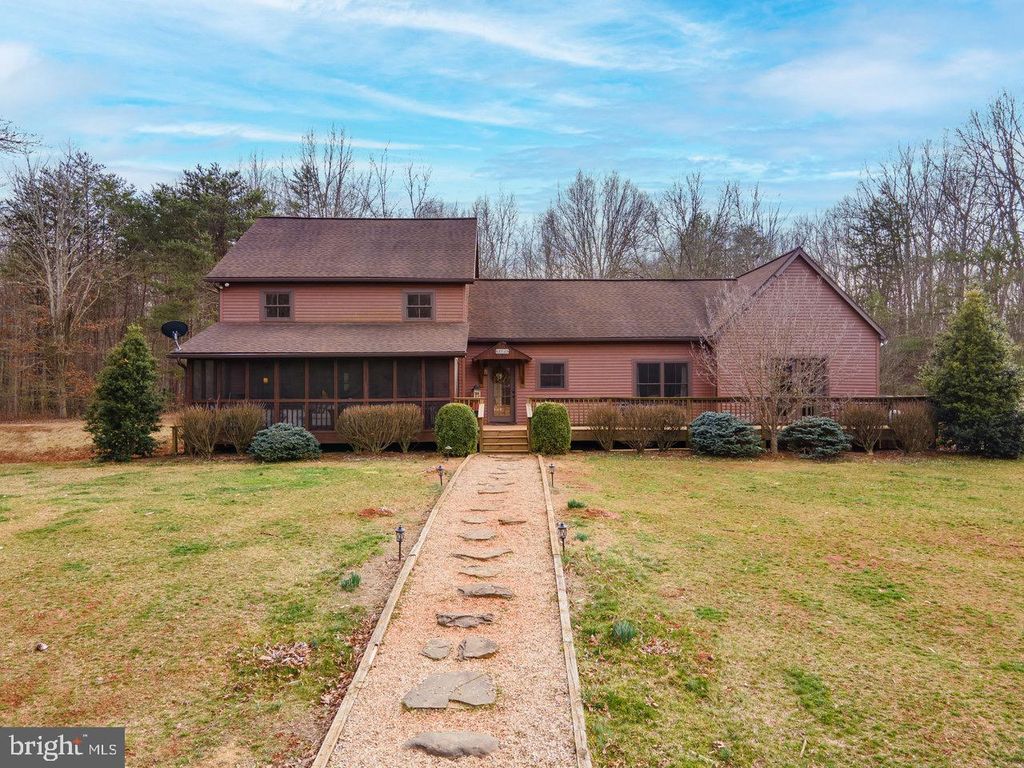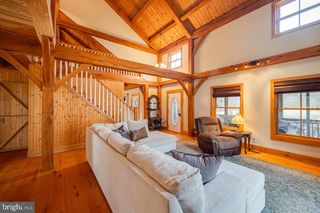


PENDING51.22 ACRES
3320 Northview Ln
Elkton, VA 22827
- 3 Beds
- 3 Baths
- 1,757 sqft (on 51.22 acres)
- 3 Beds
- 3 Baths
- 1,757 sqft (on 51.22 acres)
3 Beds
3 Baths
1,757 sqft
(on 51.22 acres)
Local Information
© Google
-- mins to
Commute Destination
Description
51 PLUS ACRES - PRIVATE SECLUSION or INVESTMENT Air BnB? Nestled on almost 52 acres of pristine wooded land, this estate boasts a magnificent post and beam home crafted by the renowned Timbersmiths, known for their extraordinary attention to detail and use of the finest materials.The home's unique design and construction are a testament to the exquisite craftsmanship that defines the property. The home offers ample space for both relaxation and entertainment. As you enter, you'll be struck by the warmth and elegance of the interior, which features an open floor plan with exposed beams that create a welcoming and intimate atmosphere. The gourmet kitchen has high-end Elmire appliances. Great room features 23 foot tall ceilings with access to a large loft space. Outside, the property is a nature lover's paradise. Explore the wooded acreage with the opportunity to create your own hiking trails, watch the wildlife from the expansive back deck or screened-in front porch, and update the existing barn. Large attached garage perfect for storage. Close to Elkton, Shenandoah, Massanutten Resort and Shenandoah National Park! Don't miss this unique opportunity to live in harmony with nature!
Home Highlights
Parking
Open Parking
Outdoor
Porch, Deck, Pool
A/C
Heating & Cooling
HOA
None
Price/Sqft
$433
Listed
52 days ago
Home Details for 3320 Northview Ln
Interior Features |
|---|
Interior Details Basement: Full,Partially Finished,Poured Concrete,Workshop,Windows,Walkout Level,Sump Pump,Exterior Entry,Interior Entry,Improved,Heated,Garage AccessNumber of Rooms: 1Types of Rooms: Basement |
Beds & Baths Number of Bedrooms: 3Main Level Bedrooms: 1Number of Bathrooms: 3Number of Bathrooms (full): 2Number of Bathrooms (half): 1Number of Bathrooms (main level): 2 |
Dimensions and Layout Living Area: 1757 Square Feet |
Appliances & Utilities Utilities: Electricity Available, Phone Available, Sewer Available, Water AvailableAppliances: ENERGY STAR Qualified Washer, ENERGY STAR Qualified Dishwasher, ENERGY STAR Qualified Refrigerator, ENERGY STAR Qualified Freezer, Extra Refrigerator/Freezer, Freezer, Microwave, Stove, Electric Water HeaterLaundry: Main LevelMicrowave |
Heating & Cooling Heating: Heat Pump,CentralHas CoolingAir Conditioning: Central A/C,ElectricHas HeatingHeating Fuel: Heat Pump |
Fireplace & Spa No Fireplace |
Gas & Electric Electric: 200+ Amp Service |
Windows, Doors, Floors & Walls Flooring: Hardwood, Ceramic Tile, Laminate, Wood Floors |
Levels, Entrance, & Accessibility Stories: 3Levels: ThreeAccessibility: 2+ Access Exits, Accessible Doors, Doors - Lever Handle(s), Accessible EntranceFloors: Hardwood, Ceramic Tile, Laminate, Wood Floors |
View View: Mountain(s), Trees/Woods |
Security Security: Security System |
Exterior Features |
|---|
Exterior Home Features Roof: ShinglePatio / Porch: Deck, Enclosed, Porch, ScreenedVegetation: Trees/WoodedOther Structures: Above Grade, Below Grade, OutbuildingFoundation: Concrete PerimeterHas a Private Pool |
Parking & Garage No CarportNo GarageNo Attached GarageHas Open ParkingParking: Circular Driveway,Private,Driveway,Off Street |
Pool Pool: Yes - PersonalPool |
Frontage Not on Waterfront |
Water & Sewer Sewer: Private Sewer |
Finished Area Finished Area (above surface): 1707 Square FeetFinished Area (below surface): 50 Square Feet |
Days on Market |
|---|
Days on Market: 52 |
Property Information |
|---|
Year Built Year Built: 2006 |
Property Type / Style Property Type: ResidentialProperty Subtype: Single Family ResidenceStructure Type: DetachedArchitecture: Cabin/Lodge,Log Home |
Building Construction Materials: Vinyl Siding, Post & BeamNot a New Construction |
Property Information Parcel Number: 116 A 110 |
Price & Status |
|---|
Price List Price: $760,000Price Per Sqft: $433 |
Status Change & Dates Off Market Date: Mon Apr 08 2024Possession Timing: Immediate |
Active Status |
|---|
MLS Status: PENDING |
Location |
|---|
Direction & Address City: ElktonCommunity: None |
School Information Elementary School: ElktonElementary School District: Rockingham County Public SchoolsJr High / Middle School: ElktonJr High / Middle School District: Rockingham County Public SchoolsHigh School: East RockinghamHigh School District: Rockingham County Public Schools |
Agent Information |
|---|
Listing Agent Listing ID: VARO2001390 |
Building |
|---|
Building Details Builder Name: Timbersmiths |
Community |
|---|
Not Senior Community |
HOA |
|---|
No HOA |
Lot Information |
|---|
Lot Area: 51.22 Acres |
Listing Info |
|---|
Special Conditions: Standard |
Offer |
|---|
Listing Agreement Type: Exclusive AgencyListing Terms: Cash, Contract, Bank Portfolio, Conventional, FHA, VA Loan |
Compensation |
|---|
Buyer Agency Commission: 2.5Buyer Agency Commission Type: % |
Notes The listing broker’s offer of compensation is made only to participants of the MLS where the listing is filed |
Business |
|---|
Business Information Ownership: Fee Simple |
Miscellaneous |
|---|
BasementMls Number: VARO2001390 |
Last check for updates: about 20 hours ago
Listing courtesy of Kelly Breeden, (540) 271-4211
Old Dominion Realty
Source: Bright MLS, MLS#VARO2001390

Also Listed on HRAR.
Price History for 3320 Northview Ln
| Date | Price | Event | Source |
|---|---|---|---|
| 04/08/2024 | $760,000 | Pending | HRAR #650304 |
| 03/18/2024 | $760,000 | PriceChange | HRAR #650304 |
| 03/07/2024 | $787,000 | Listed For Sale | HRAR #650304 |
| 05/09/2023 | $750,000 | Sold | Bright MLS #VARO2000800 |
| 04/04/2023 | $699,000 | Pending | Bright MLS #VARO2000800 |
| 04/01/2023 | $699,000 | Listed For Sale | CAAR #640106 |
| 10/28/2022 | ListingRemoved | CAAR #631821 | |
| 08/19/2022 | $799,900 | PriceChange | Bright MLS #VARO2000484 |
| 07/19/2022 | $849,000 | PriceChange | Bright MLS #VARO2000484 |
| 06/17/2022 | $899,900 | Listed For Sale | Bright MLS #VARO2000484 |
Similar Homes You May Like
Skip to last item
- Bill Dudley & Associates Real Estate, Inc
- Bill Dudley & Associates Real Estate, Inc
- See more homes for sale inElktonTake a look
Skip to first item
New Listings near 3320 Northview Ln
Skip to last item
- Bill Dudley & Associates Real Estate, Inc
- See more homes for sale inElktonTake a look
Skip to first item
Property Taxes and Assessment
| Year | 2023 |
|---|---|
| Tax | $3,278 |
| Assessment | $605,000 |
Home facts updated by county records
Comparable Sales for 3320 Northview Ln
Address | Distance | Property Type | Sold Price | Sold Date | Bed | Bath | Sqft |
|---|---|---|---|---|---|---|---|
0.28 | Single-Family Home | $336,900 | 07/05/23 | 3 | 3 | 3,024 | |
0.83 | Single-Family Home | $269,000 | 02/21/24 | 2 | 1 | 1,128 | |
0.95 | Single-Family Home | $220,000 | 04/23/24 | 3 | 1 | 1,001 | |
1.60 | Single-Family Home | $440,000 | 07/21/23 | 2 | 1 | 1,876 | |
1.38 | Single-Family Home | $40,000 | 02/05/24 | 3 | 1 | 996 | |
2.15 | Single-Family Home | $269,000 | 03/18/24 | 4 | 3 | 1,492 | |
2.24 | Single-Family Home | $227,000 | 08/10/23 | 3 | 2 | 1,248 |
What Locals Say about Elkton
- Bittynxo92
- Resident
- 3y ago
"It’s a very friendly town and everyone seems to join together and support their neighbor for the most part. "
- Alam92996
- Resident
- 4y ago
"Elkton is a friendly community where everyone basically knows everyone, and we all get along for the most part. The views are beautiful considering Skyline Drive is only about ten minutes away."
- Courtney M.
- Resident
- 5y ago
"Dogs always seem welcome! Several people in this neighborhood, myself included, own dogs! There has never been an issue "
LGBTQ Local Legal Protections
LGBTQ Local Legal Protections
Kelly Breeden, Old Dominion Realty

The data relating to real estate for sale on this website appears in part through the BRIGHT Internet Data Exchange program, a voluntary cooperative exchange of property listing data between licensed real estate brokerage firms, and is provided by BRIGHT through a licensing agreement.
Listing information is from various brokers who participate in the Bright MLS IDX program and not all listings may be visible on the site.
The property information being provided on or through the website is for the personal, non-commercial use of consumers and such information may not be used for any purpose other than to identify prospective properties consumers may be interested in purchasing.
Some properties which appear for sale on the website may no longer be available because they are for instance, under contract, sold or are no longer being offered for sale.
Property information displayed is deemed reliable but is not guaranteed.
Copyright 2024 Bright MLS, Inc. Click here for more information
The listing broker’s offer of compensation is made only to participants of the MLS where the listing is filed.
The listing broker’s offer of compensation is made only to participants of the MLS where the listing is filed.
3320 Northview Ln, Elkton, VA 22827 is a 3 bedroom, 3 bathroom, 1,757 sqft single-family home built in 2006. This property is currently available for sale and was listed by Bright MLS on Mar 7, 2024. The MLS # for this home is MLS# VARO2001390.
